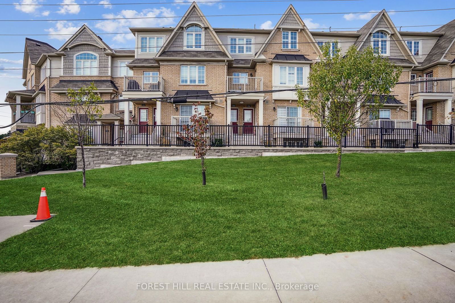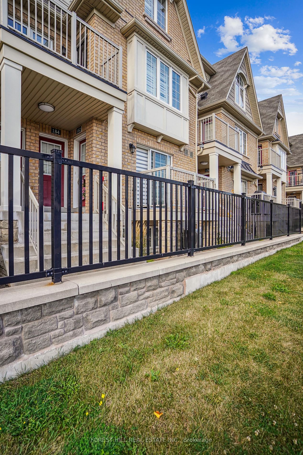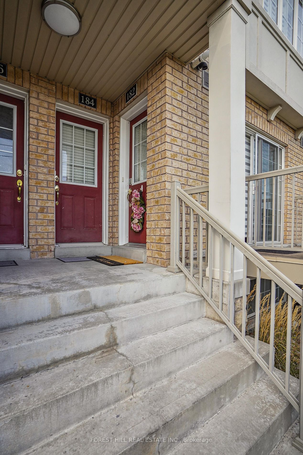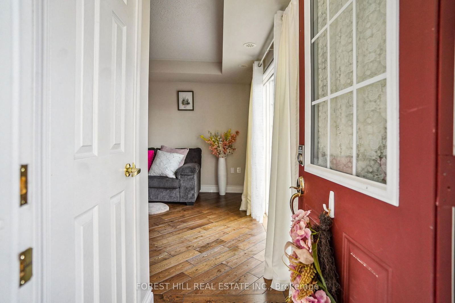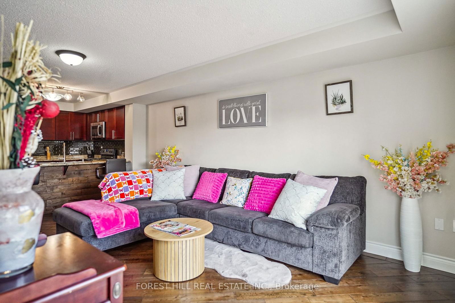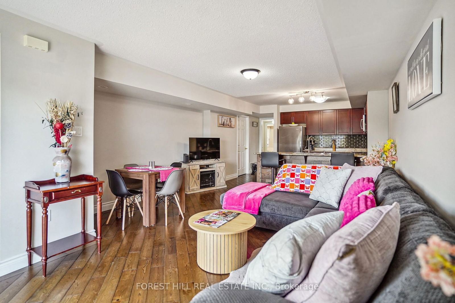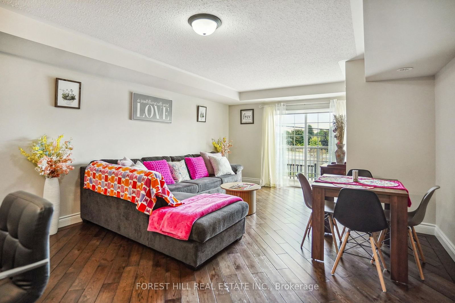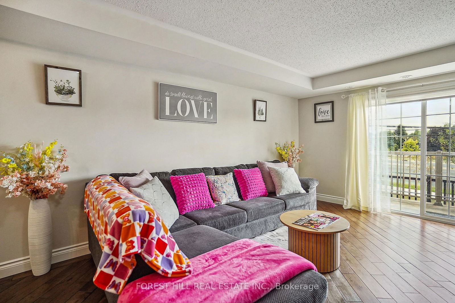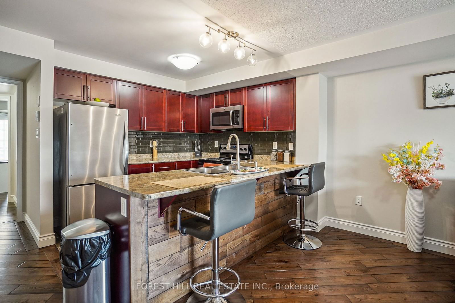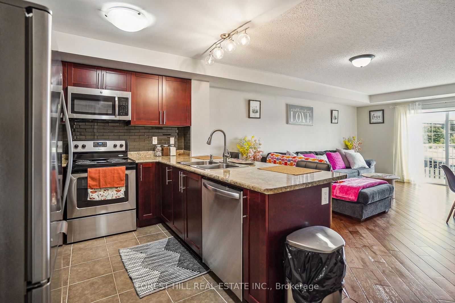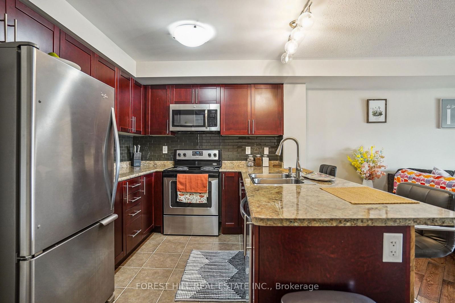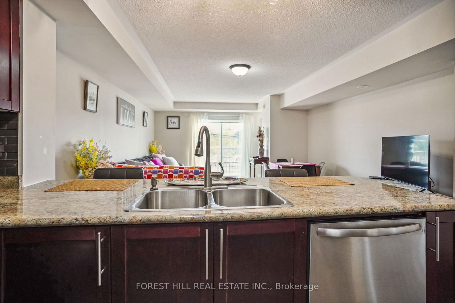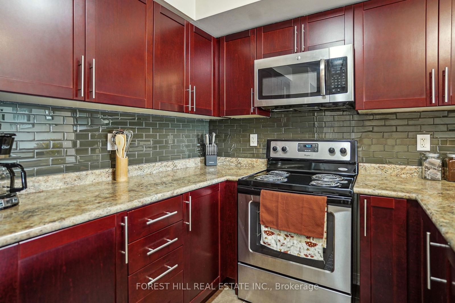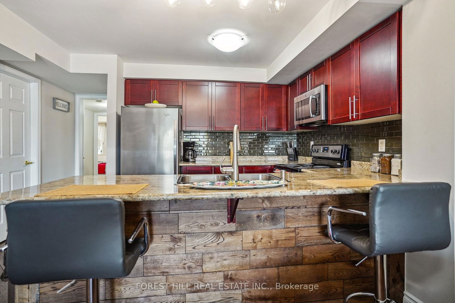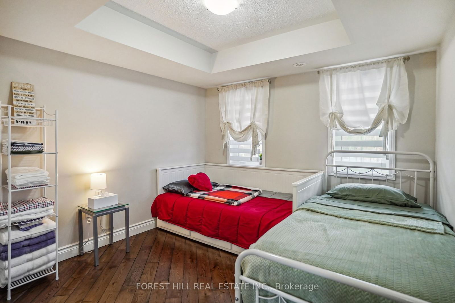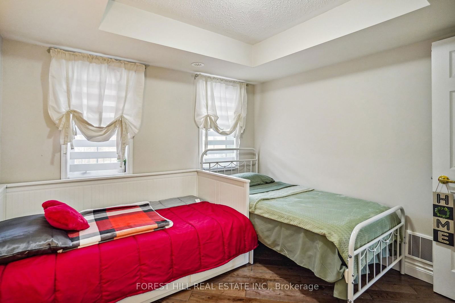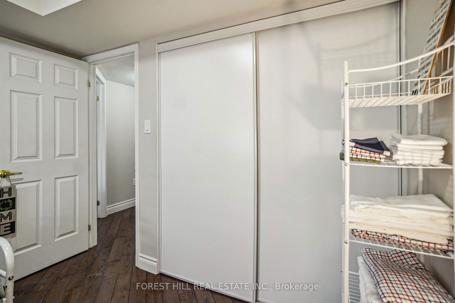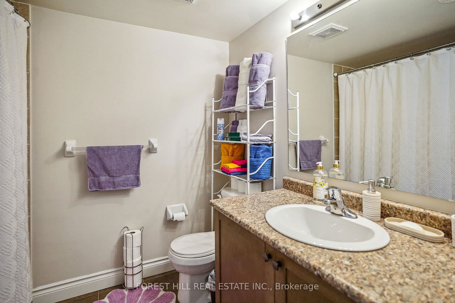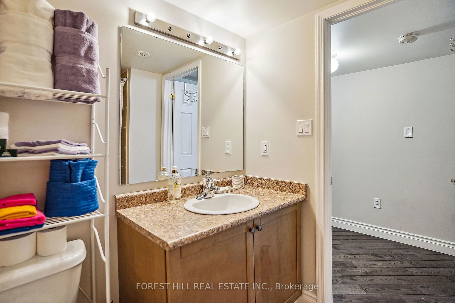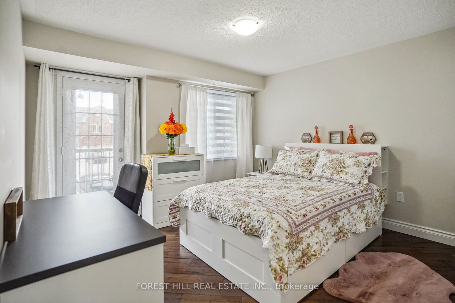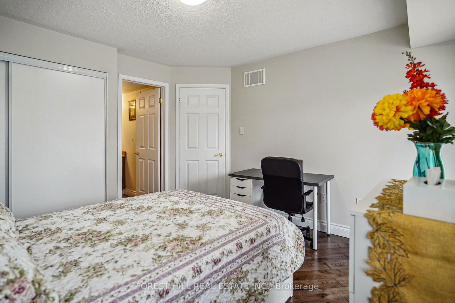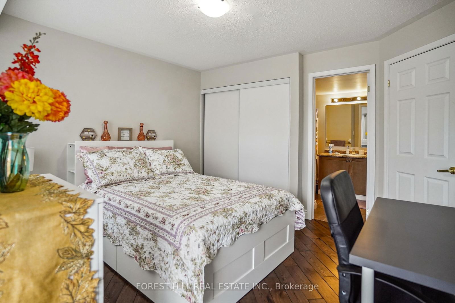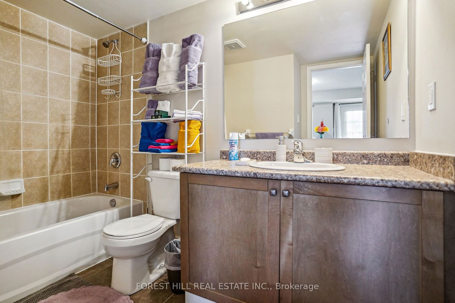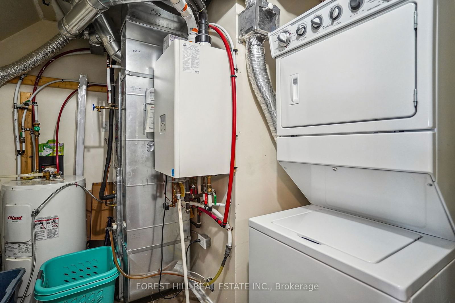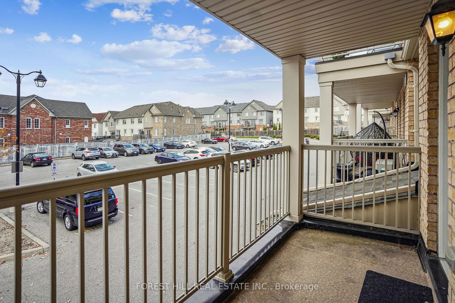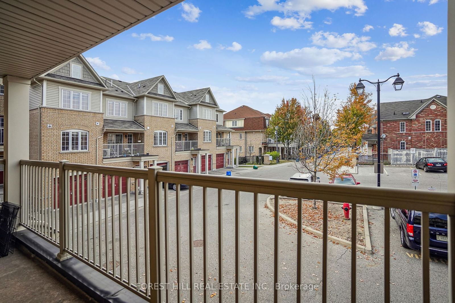60 - 182 Kingston Rd W
Listing History
Unit Highlights
Maintenance Fees
Utility Type
- Air Conditioning
- Central Air
- Heat Source
- Gas
- Heating
- Forced Air
Room Dimensions
About this Listing
Welcome to this stunning modern condo townhome at 182 Kingston Rd W, offering contemporary living in a highly sought-after location. With a bus stop right at your doorstep and walking distance to shops, restaurants, and other essential amenities, convenience is unmatched. Inside, this beautifully maintained home boasts elegant hardwood flooring throughout, exuding a sense of warmth and sophistication. The immaculate kitchen features a stylish breakfast bar and backsplash, complemented by high-quality stainless steel appliances, all in excellent condition.The open-concept living and dining area provides a seamless space perfect for entertaining or simply relaxing in comfort. Upstairs, the spacious and well-lit bedrooms offer plenty of closet space, with the primary bedroom featuring a private ensuite for added convenience. Abundant natural light fills the home, enhancing the inviting atmosphere in both the living areas and bedrooms. Additional highlights include central air conditioning and a dedicated laundry room with extra storage space.This townhome offers the perfect blend of modern style, functionality, and prime locationdont miss your chance to call it home!
ExtrasWalking distance to trails, parks, schools, gyms, grocery stores,& much more!
forest hill real estate inc.MLS® #E9359473
Amenities
Explore Neighbourhood
Similar Listings
Demographics
Based on the dissemination area as defined by Statistics Canada. A dissemination area contains, on average, approximately 200 – 400 households.
Price Trends
Building Trends At Townsgate Townhomes
Days on Strata
List vs Selling Price
Or in other words, the
Offer Competition
Turnover of Units
Property Value
Price Ranking
Sold Units
Rented Units
Best Value Rank
Appreciation Rank
Rental Yield
High Demand
Transaction Insights at 97-115 Chapman Drive
| 2 Bed | 3 Bed | 3 Bed + Den | |
|---|---|---|---|
| Price Range | $585,000 | No Data | No Data |
| Avg. Cost Per Sqft | $689 | No Data | No Data |
| Price Range | No Data | No Data | No Data |
| Avg. Wait for Unit Availability | 31 Days | 190 Days | No Data |
| Avg. Wait for Unit Availability | 132 Days | No Data | 256 Days |
| Ratio of Units in Building | 84% | 13% | 4% |
Transactions vs Inventory
Total number of units listed and sold in Riverside - Ajax
