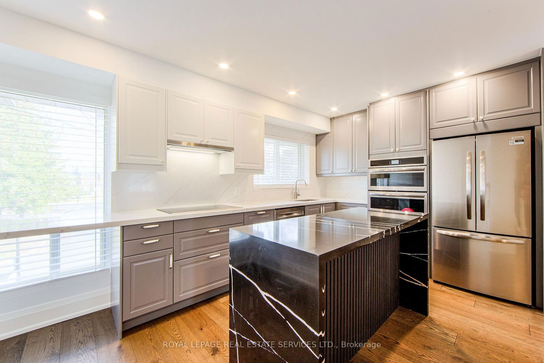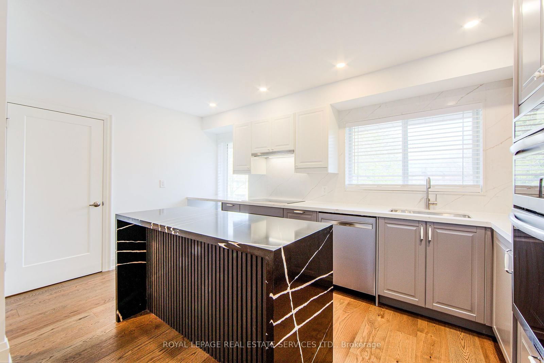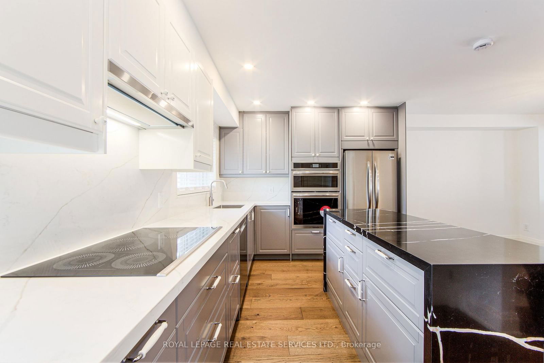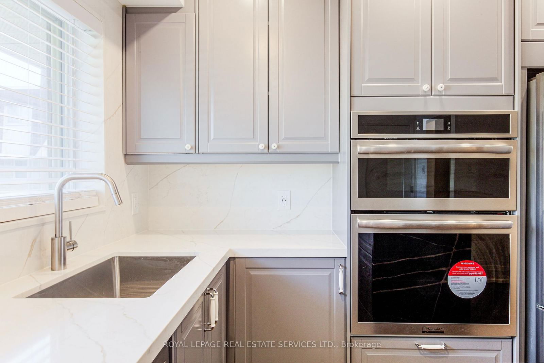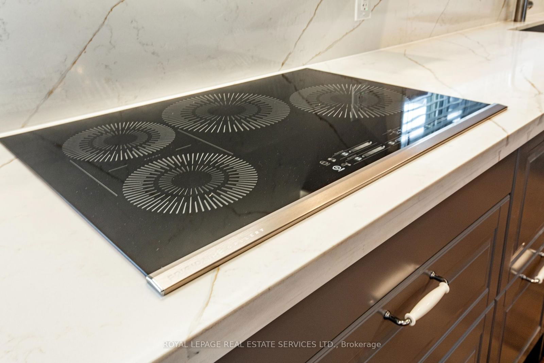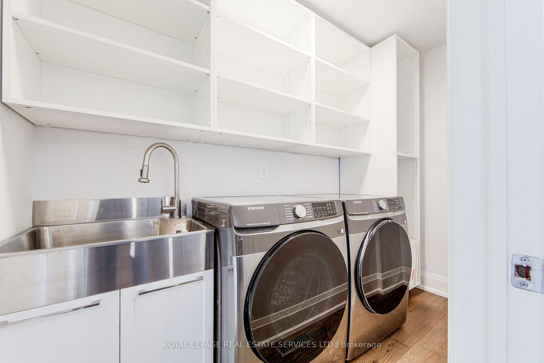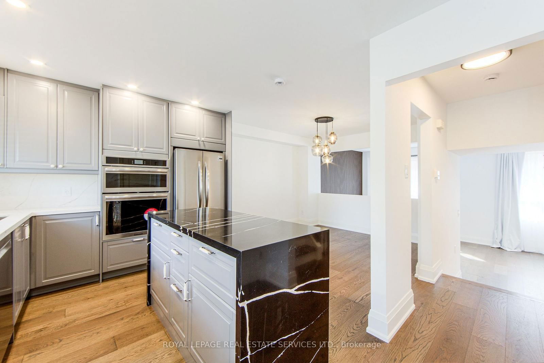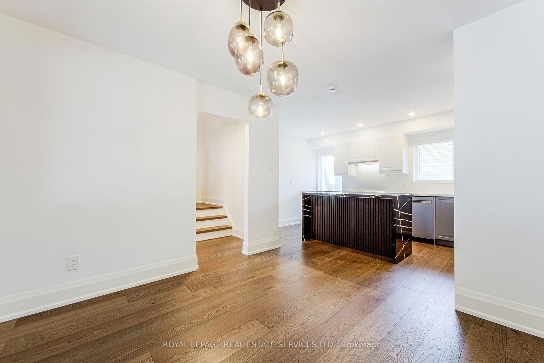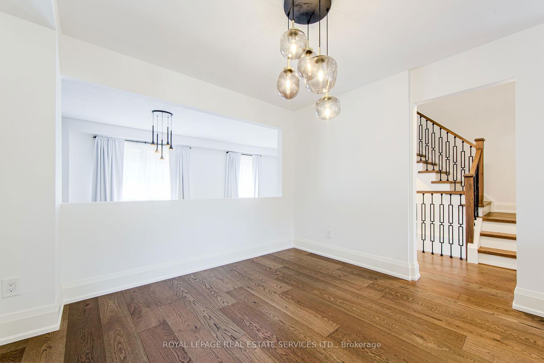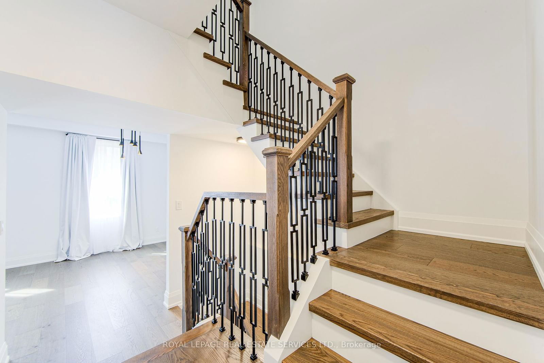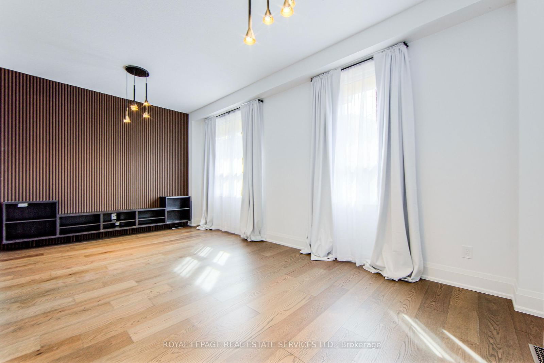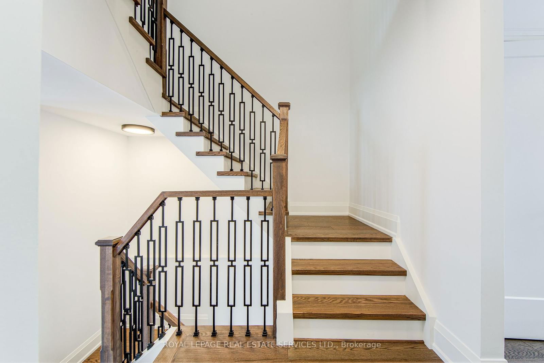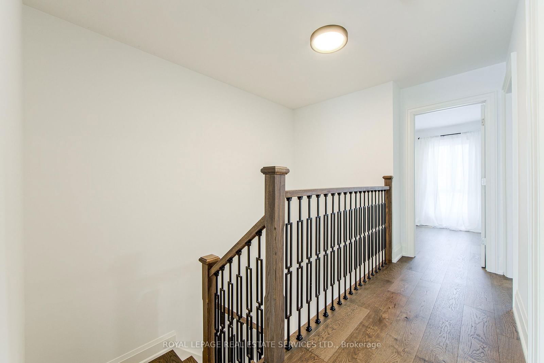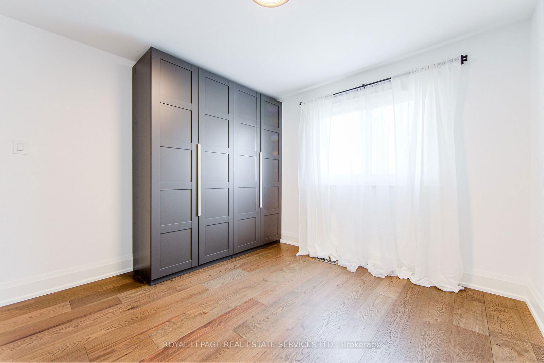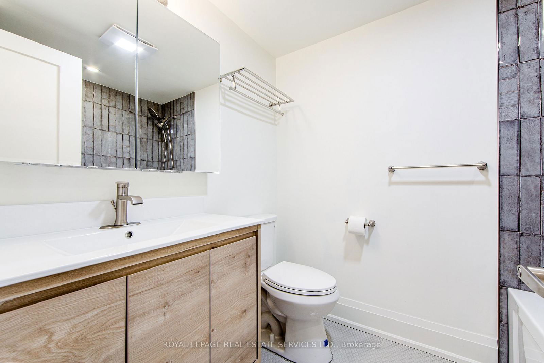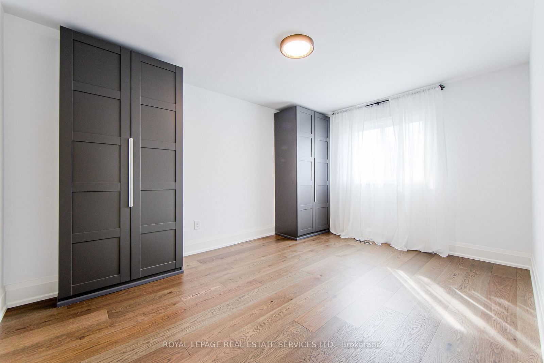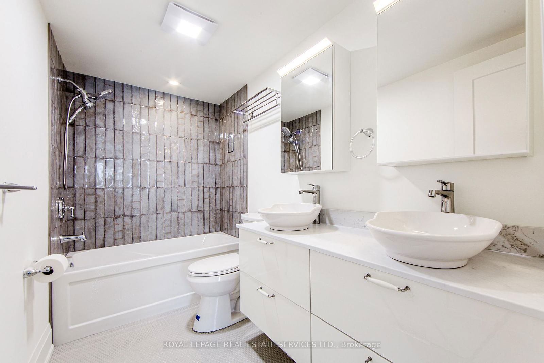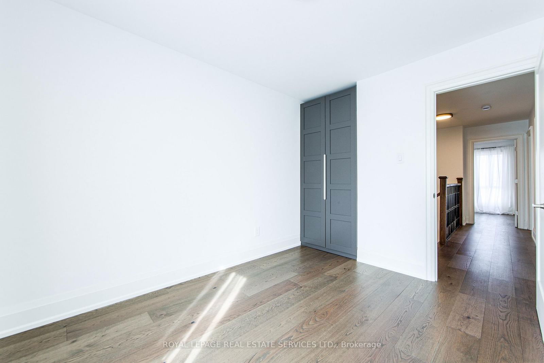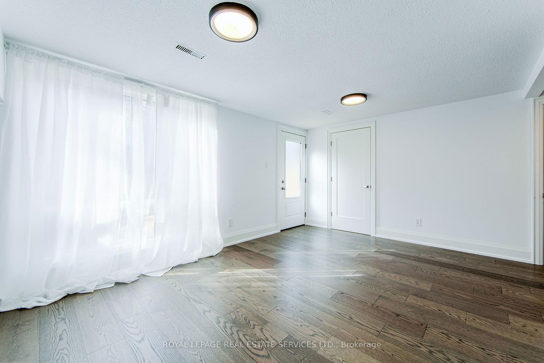27 Poplar Cres
Listing History
Details
Ownership Type:
Condominium
Property Type:
Townhouse
Maintenance Fees:
$526/mth
Taxes:
$2,979 (2024)
Cost Per Sqft:
$483/sqft
Outdoor Space:
None
Locker:
Ensuite
Exposure:
North South
Possession Date:
To Be Arranged
Laundry:
Main
Amenities
About this Listing
*** Brand New Stunning Renovation *** One Of The Largest Units *** Your Dream Home Awaits! Meticulously Designed With Quality In Mind, This 4-bedroom, 3-bathroom Home Is Ready To Move In And Enjoy. At The Heart Of The Home Is An Elegant Kitchen That Combines Functionality With Style, Featuring Stunning White Quartz Countertops And Backsplash, Along With A Striking Dark Quartz Waterfall Island, Pot Lights And Top-Of-The-Line Appliances. The Separate Dining Room Is Overlooking Gorgeous Living Room With Soaring 10-foot ceilings, An Accent Panelled Wall, And Built-In Shelves That Add A Touch Of Flair. Retreat Upstairs To The Spacious Bedrooms, Each Equipped With Quality Closets. The Newly Designed Bathrooms Boast Modern Features And Luxury. Every Detail, From The Elegant Stairway With Iron Pickets, To The Chic Light Fixtures And Window Coverings, Adds To The Refined Ambiance. Enjoy The Warmth Of The New Hardwood Floors And The Fresh Paint That Brightens The Space. Step Outside From The Cozy Lower-Level Family Room To Your Private Backyard Oasis, Complete With A Brand New Deck, Ideal For Relaxation And Outdoor Entertaining. The Amenities Include Outdoor Pool, A Playground, BBQ Area And Visitors Parking. Located In The Quiet Area Of The Complex, In Walking Distance To Shopping Plaza, Transit, Schools And Parks, This Home Is Ideal For Families.
ExtrasBrand New Stainless Top-of-the-Line Appliances - Double Door Fridge With Ice Maker, Built-in Oven And Microwave, Ceramic Cooktop, Built-in Dishwasher, Built-in Range Hood, Front Load Washer and Dryer, New A/C Unit, New Hot Water Tank (rental), New 200Amp Panel, New Patio Deck, All Electrical Light Fixtures, All Window Coverings, All Built-in Shelves, Garage Door Remote.
royal lepage real estate services ltd.MLS® #N12049972
Fees & Utilities
Maintenance Fees
Utility Type
Air Conditioning
Heat Source
Heating
Room Dimensions
Living
hardwood floor, Panelled, Built-in Shelves
Dining
hardwood floor, O/Looks Living, Formal Room
Kitchen
hardwood floor, Quartz Counter, Centre Island
Laundry
hardwood floor, Laundry Sink, Built-in Shelves
Primary
hardwood floor, His/Hers Closets, 5 Piece Ensuite
2nd Bedroom
hardwood floor, Double Closet
3rd Bedroom
hardwood floor, Closet
4th Bedroom
hardwood floor, Closet
Bathroom
Ceramic Floor, 4 Piece Bath
Family
hardwood floor, Built-in Shelves, Walkout To Yard
Similar Listings
Explore Aurora Highlands
Commute Calculator
Mortgage Calculator
Demographics
Based on the dissemination area as defined by Statistics Canada. A dissemination area contains, on average, approximately 200 – 400 households.
Building Trends At Poplar Crescent Townhomes
Days on Strata
List vs Selling Price
Offer Competition
Turnover of Units
Property Value
Price Ranking
Sold Units
Rented Units
Best Value Rank
Appreciation Rank
Rental Yield
High Demand
Market Insights
Transaction Insights at Poplar Crescent Townhomes
| Studio | 3 Bed | 3 Bed + Den | |
|---|---|---|---|
| Price Range | No Data | $785,000 - $875,000 | $880,000 - $937,000 |
| Avg. Cost Per Sqft | No Data | $449 | $454 |
| Price Range | No Data | No Data | $3,100 |
| Avg. Wait for Unit Availability | No Data | 39 Days | 59 Days |
| Avg. Wait for Unit Availability | No Data | 281 Days | 254 Days |
| Ratio of Units in Building | 1% | 59% | 41% |
Market Inventory
Total number of units listed and sold in Aurora Highlands
