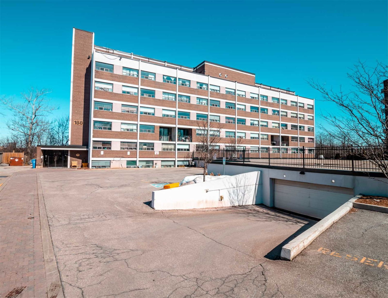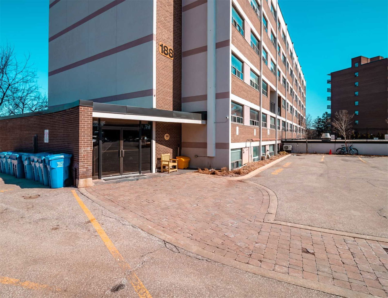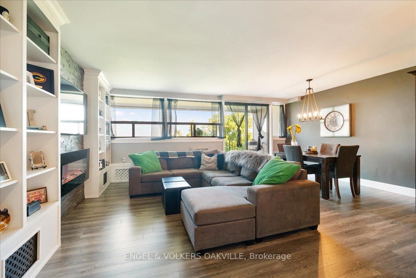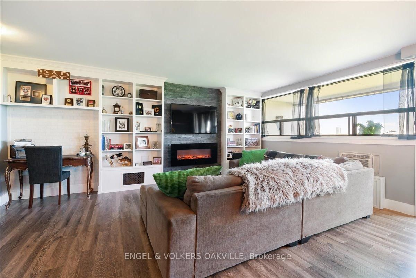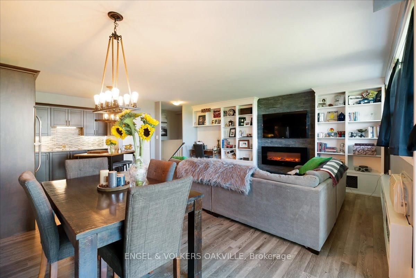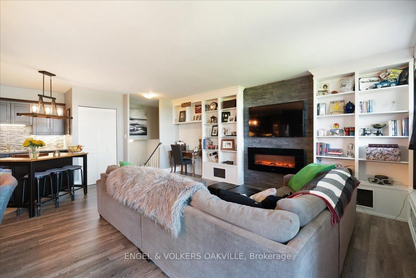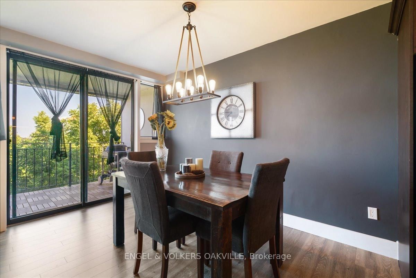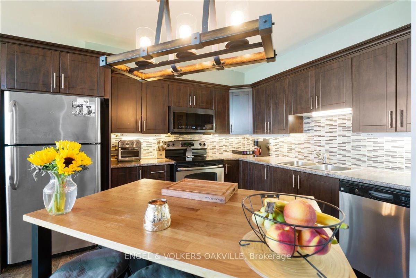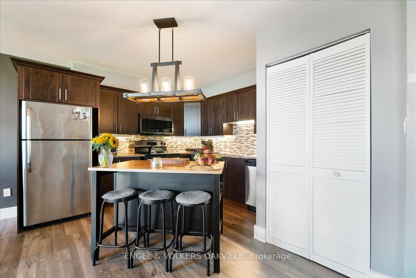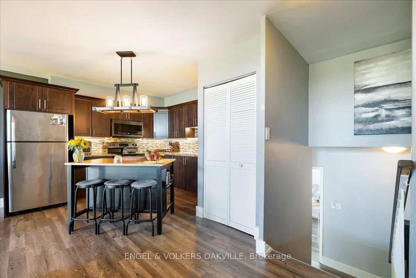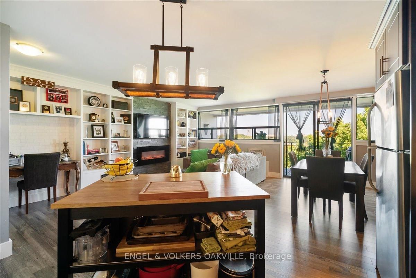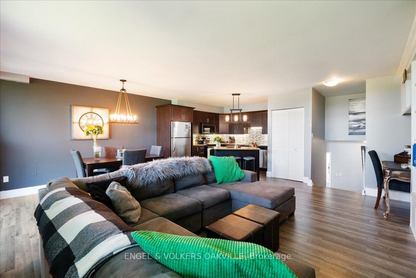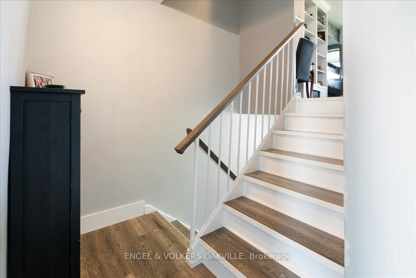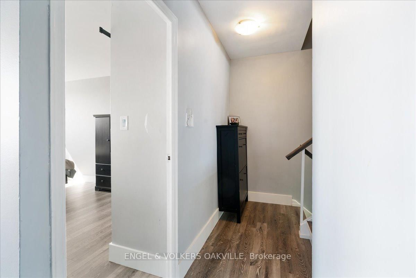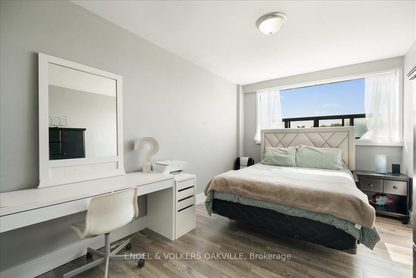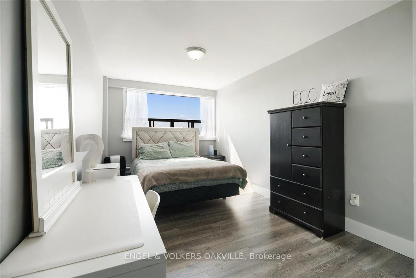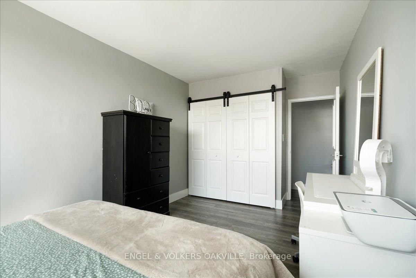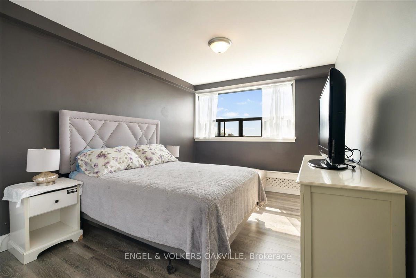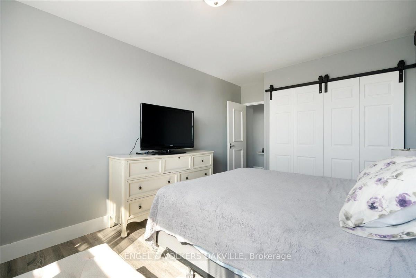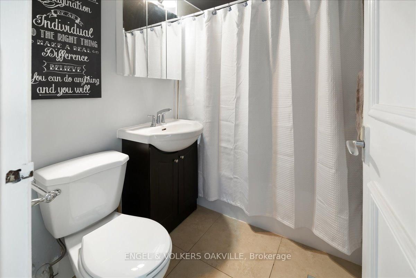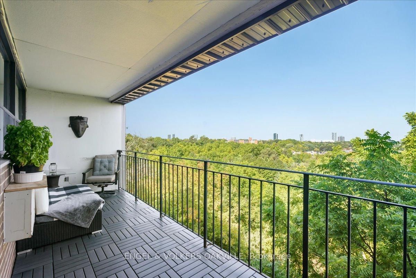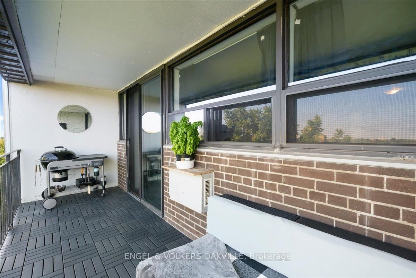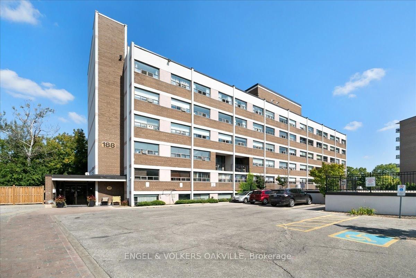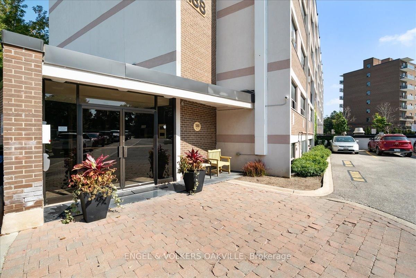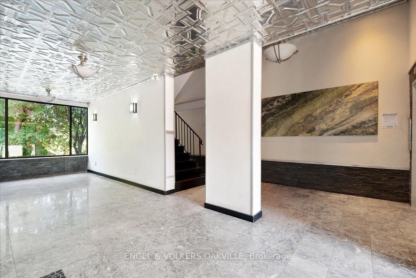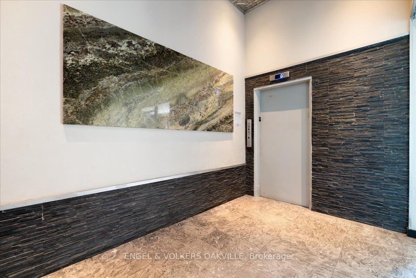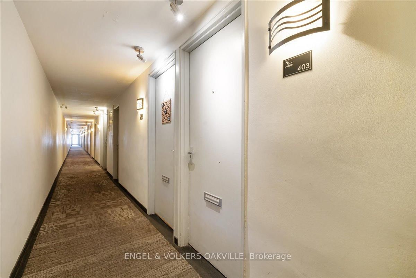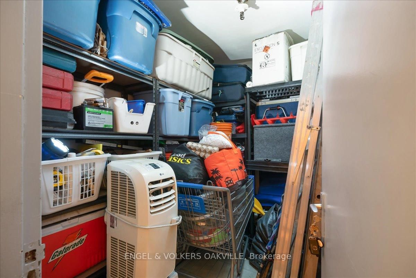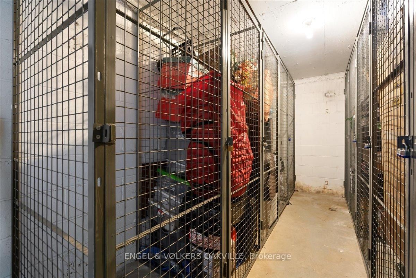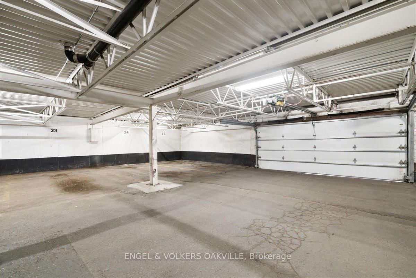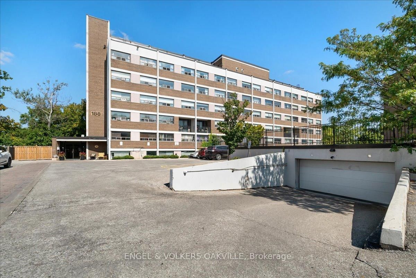188 Mill Street S
Building Highlights
Property Type:
Condo
Number of Storeys:
4
Number of Units:
48
Condo Completion:
2011
Condo Demand:
Medium
Unit Size Range:
642 - 1,899 SQFT
Unit Availability:
Low
Property Management:
Amenities
About 188 Mill Street S — Riverwalk Condos
Riverwalk Condos stands 4 storeys tall at 188 Mill Street S and contains 48 units. This Brampton condo was completed in 2011 by Highrise Properties Inc.. Suite sizes range from 642 square feet to 1899 square feet.
Maintenance fees are $0.75 per-square-foot, which is lower than the neighbourhood average of $0.88 per-square-foot.
The Suites
The average cost per-square-foot for units at 188 Mill Street S is $398, based on the past 12 months of sales, and units tend to sell within 27 days of being listed. 0 unit has been rented in the previous 12 months, and 3 units have been sold. Suites often sell for -2.99% below the listing price and have a low chance of receiving multiple offers.
The Neighbourhood
Living here means you’re just a 5-minute walk from Bukhara Grill, Pizza Pizza and Munchies, making it easy to dazzle your taste buds without much effort. Need caffeine to open your eyes in the morning? No worries, Country Style, Cafe on the Heritage Bridge and Segovia Coffee Co. have you covered...
Grocery shopping is never a chore with stores such as Shukran Halaal Meat, M&M Food Market and Durcaa Super Market in the area.
There are a number of banks within a short drive, including Scotiabank and RBC Royal Bank for all your investment needs.
188 Mill Street S is just a short 3-minute drive to several green spaces like Peel Village Park, Kiwanis Memorial Park and Fairgrounds Park.
Like to shop? Everything you need is close by when you live at 188 Mill Street S, including Brampton Mall, Shoppers World Brampton and Apex Heeling Centre which are only 4 away.
If you’re tired of the usual neighbourhood attractions, then perhaps having Artway Gallery, Brampton War Memorial and Lorne Scots Regimental Museum less than a 4-minute drive away will give you a lift.
Riverwalk Condos is a short drive away from St. Mary Elementary School and Rowntree Montessori Schools, giving you plenty of choice for your child’s education. If you're open to commuting, a quick transit ride offers even more options, including Brampton Centennial Secondary School.
Transportation
Transit users will need to trek a bit to Main St. S. @ Nanwood Dr., the nearest light transit stop.
In the event that you can’t land a unit in this building, there are some similar condos within walking distance at 310 Mill Street S, 320 Mill Street S and 330 Mill Street S.
Maintenance Fees
Listing History for Riverwalk Condos
Reviews for Riverwalk Condos
No reviews yet. Be the first to leave a review!
 4
4Listings For Sale
Interested in receiving new listings for sale?
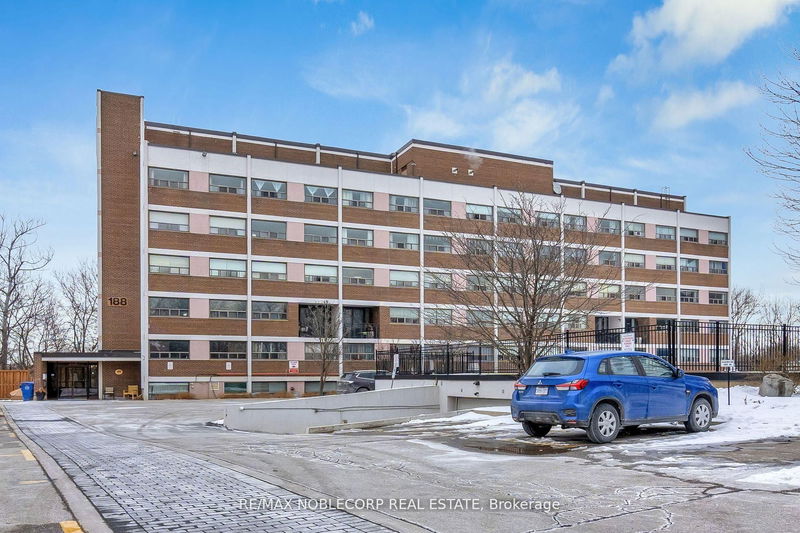


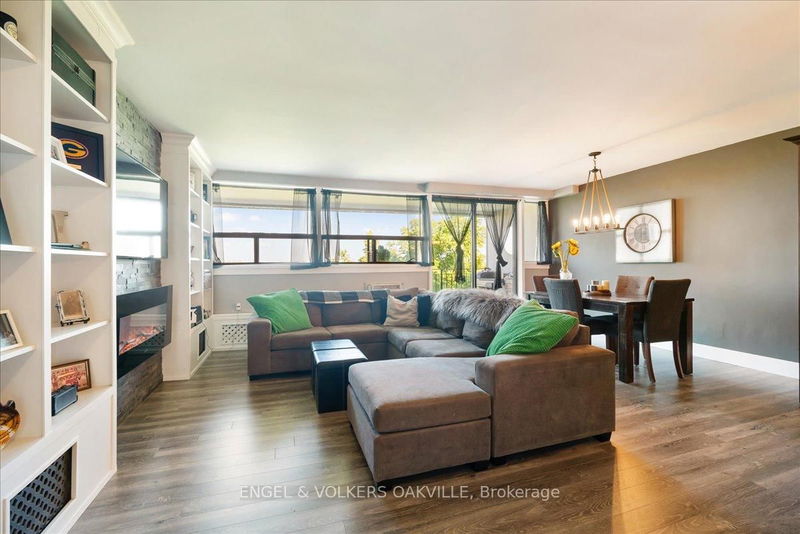
Price Cut: $20,000 (Apr 18)
 0
0Listings For Rent
Interested in receiving new listings for rent?
Similar Condos
Explore Brampton South
Commute Calculator
Demographics
Based on the dissemination area as defined by Statistics Canada. A dissemination area contains, on average, approximately 200 – 400 households.
Building Trends At Riverwalk Condos
Days on Strata
List vs Selling Price
Offer Competition
Turnover of Units
Property Value
Price Ranking
Sold Units
Rented Units
Best Value Rank
Appreciation Rank
Rental Yield
High Demand
Market Insights
Transaction Insights at Riverwalk Condos
| 1 Bed | 2 Bed | 2 Bed + Den | 3 Bed | |
|---|---|---|---|---|
| Price Range | No Data | $399,900 - $440,000 | No Data | No Data |
| Avg. Cost Per Sqft | No Data | $395 | No Data | No Data |
| Price Range | No Data | No Data | No Data | No Data |
| Avg. Wait for Unit Availability | 172 Days | 94 Days | 318 Days | No Data |
| Avg. Wait for Unit Availability | No Data | 455 Days | No Data | No Data |
| Ratio of Units in Building | 30% | 53% | 12% | 4% |
Market Inventory
Total number of units listed and sold in Brampton South
