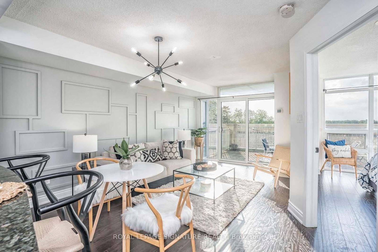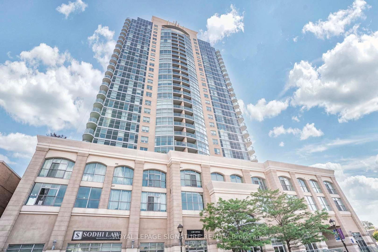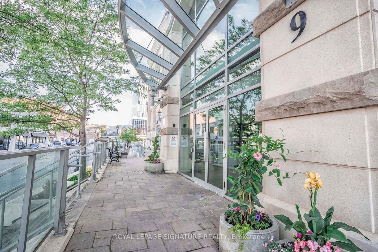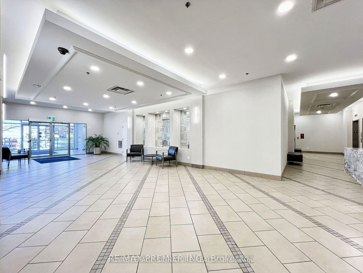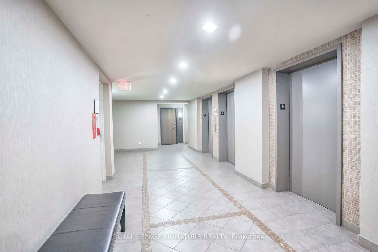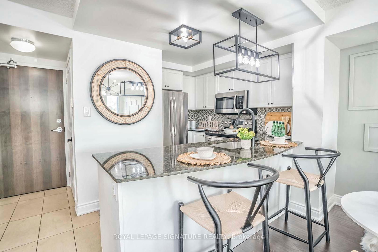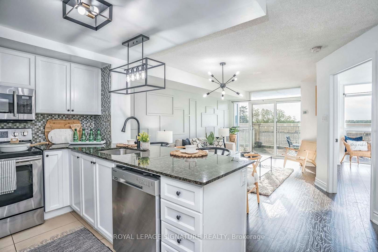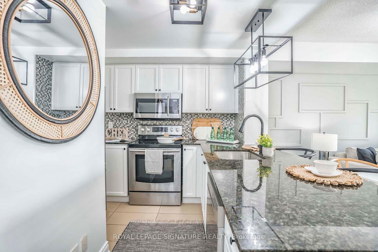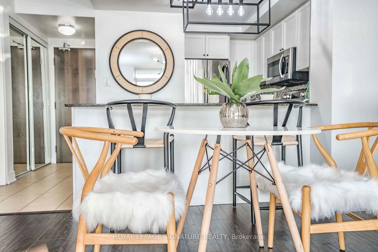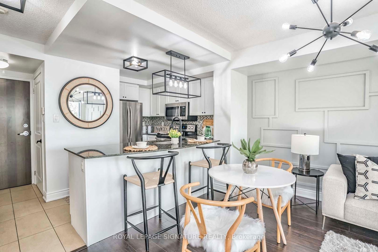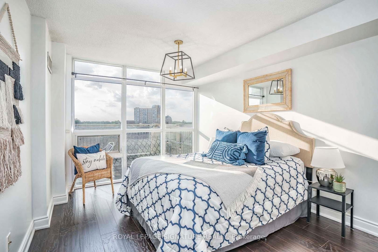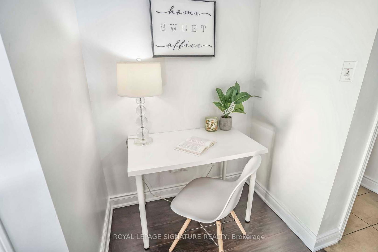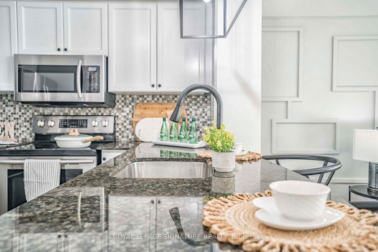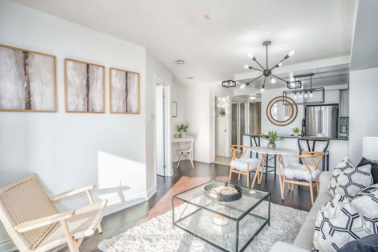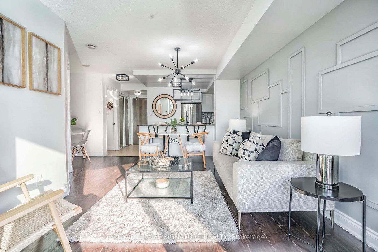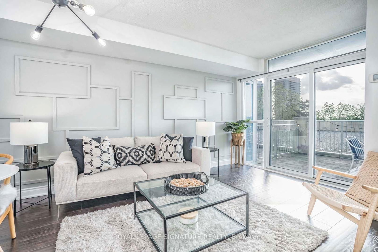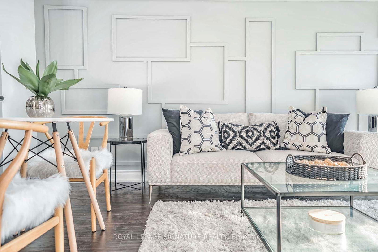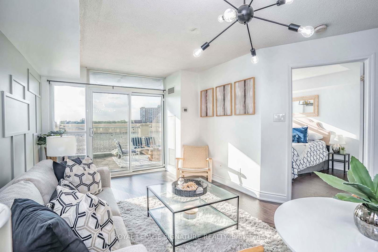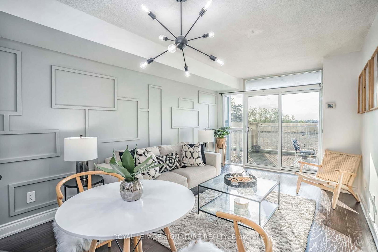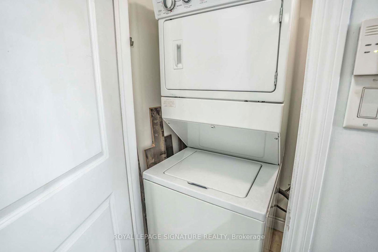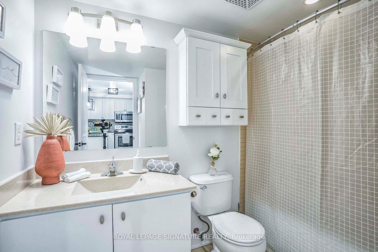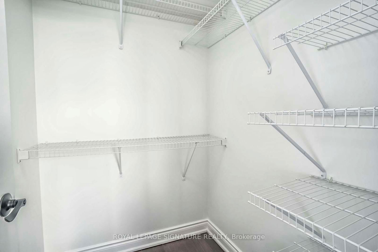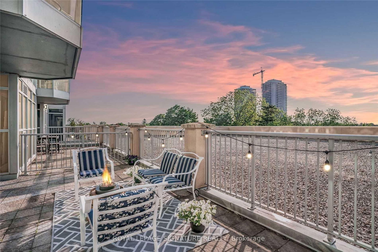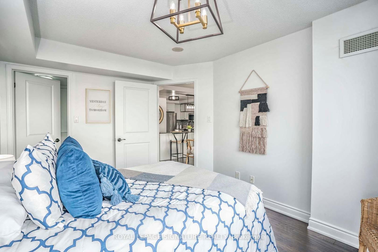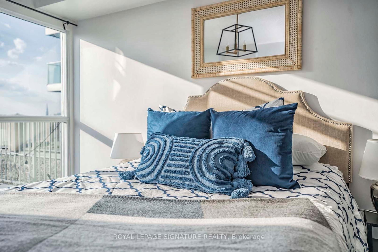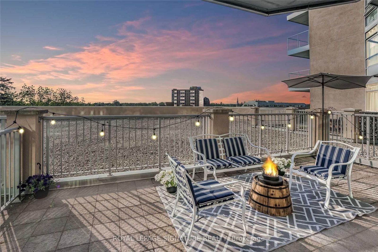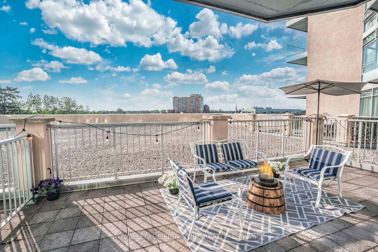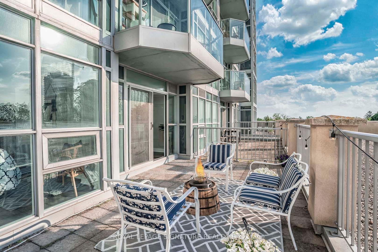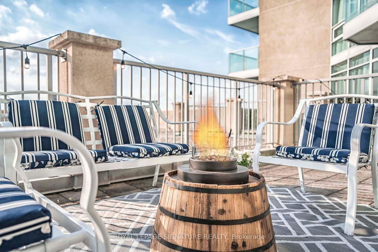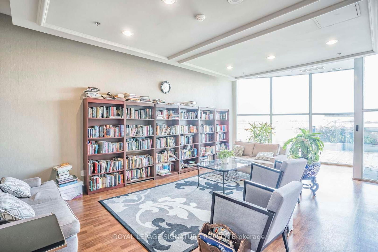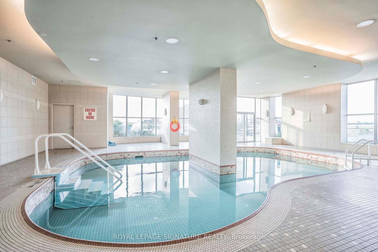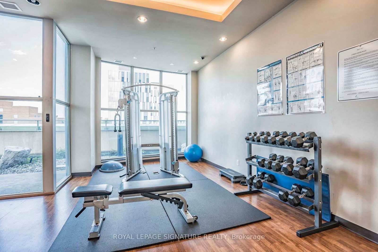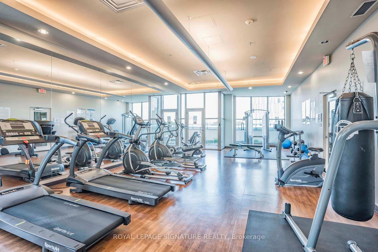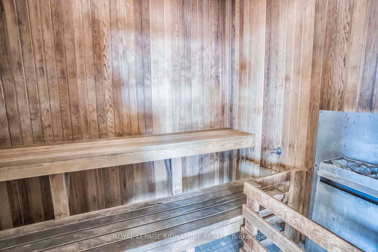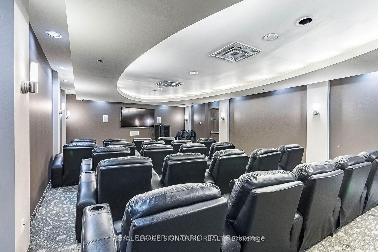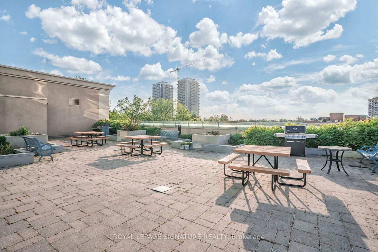612 - 9 George St N
Listing History
Details
Property Type:
Condo
Maintenance Fees:
$501/mth
Taxes:
$2,590 (2024)
Cost Per Sqft:
$811/sqft
Outdoor Space:
Terrace
Locker:
Owned
Exposure:
North West
Possession Date:
Immediately
Amenities
About this Listing
Welcome to The Renaissance, a residence in a prime location in the heart of downtown Brampton. Surrounded by vibrant restaurants, charming cafés, Algoma University, and steps to GO Transit, this location offers unbeatable convenience. Whether you're a young couple stepping into homeownership, first time home buyer, an investor seeking a solid opportunity, or someone looking to downsize, this building offers great value and amazing amenities. This unit features an oversized 22.5' x 11' private terrace an open-concept layout, brand-new laminated floors, a freshly painted interior with a stunning feature wall, and an upgraded kitchen with modern light fixtures. The modern kitchen is equipped with sleek granite countertops, stainless steel appliances, and laminated flooring. The master bedroom offers a spacious walk-in closet. The building provides upscale amenities, including a pool, gym, guest suite, visitor parking, and more! Additional perks include 1 underground parking, a storage locker, and unmatched privacy compared to other units in the building. its a true private oasis, set away from other residents and extremely quiet. Included: S/S fridge, stove, microwave, dishwasher, washer, dryer, owned parking, and a locker. Condo fees include all utilities. The building allows owners to install their own EV charging station. MOTIVATED SELLER!!!
ExtrasS/S fridge, stove, microwave, dishwasher, washer, dryer, owned parking, and a locker. The Living Room Features Brand New Flooring, Large Windows & W/O To Terrace. 3-Pc Bathroom. 24 hours security. Condo fees include all utilities.
royal lepage signature realtyMLS® #W12078587
Fees & Utilities
Maintenance Fees
Utility Type
Air Conditioning
Heat Source
Heating
Room Dimensions
Living
Combined with Dining, Walkout To Terrace, Laminate
Dining
Combined with Living, Walkout To Terrace, Laminate
Kitchen
Backsplash, Stainless Steel Appliances, Granite Counter
Primary
Walk-in Closet, Large Window, hardwood floor
Similar Listings
Explore Downtown Brampton
Commute Calculator
Mortgage Calculator
Demographics
Based on the dissemination area as defined by Statistics Canada. A dissemination area contains, on average, approximately 200 – 400 households.
Building Trends At Renaissance Condos
Days on Strata
List vs Selling Price
Offer Competition
Turnover of Units
Property Value
Price Ranking
Sold Units
Rented Units
Best Value Rank
Appreciation Rank
Rental Yield
High Demand
Market Insights
Transaction Insights at Renaissance Condos
| 1 Bed | 1 Bed + Den | 2 Bed | 2 Bed + Den | 3 Bed + Den | |
|---|---|---|---|---|---|
| Price Range | $448,000 - $486,000 | $480,000 | $525,000 - $582,000 | $564,700 | No Data |
| Avg. Cost Per Sqft | $882 | $780 | $690 | $645 | No Data |
| Price Range | $2,000 - $2,050 | $2,050 - $2,250 | $2,750 | $2,500 - $2,900 | No Data |
| Avg. Wait for Unit Availability | 52 Days | 66 Days | 42 Days | 64 Days | No Data |
| Avg. Wait for Unit Availability | 76 Days | 63 Days | 99 Days | 128 Days | No Data |
| Ratio of Units in Building | 23% | 27% | 30% | 21% | 1% |
Market Inventory
Total number of units listed and sold in Downtown Brampton
