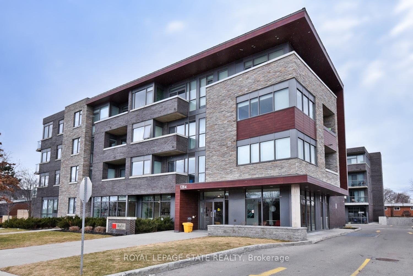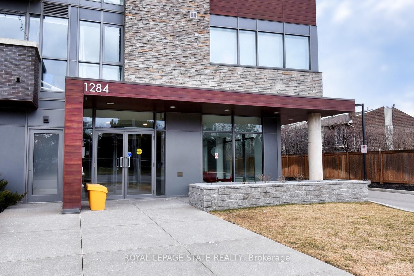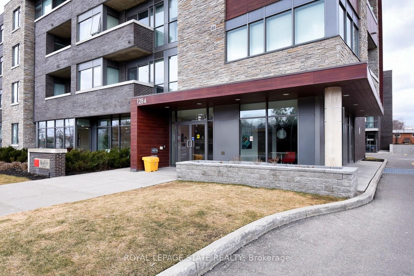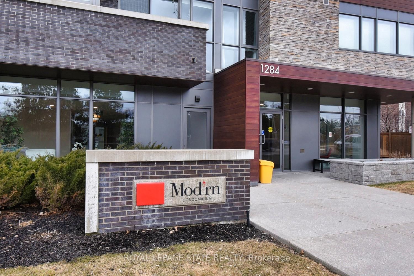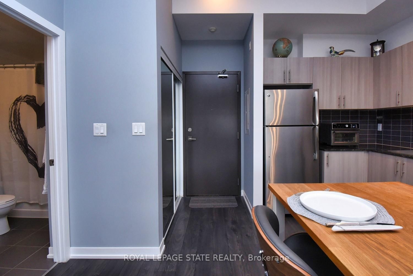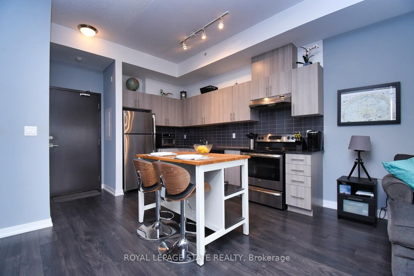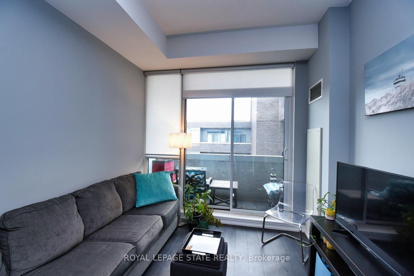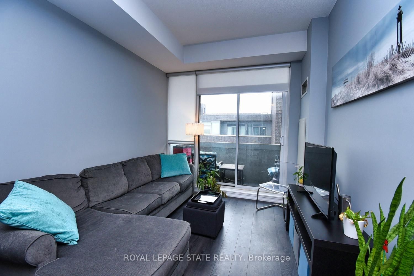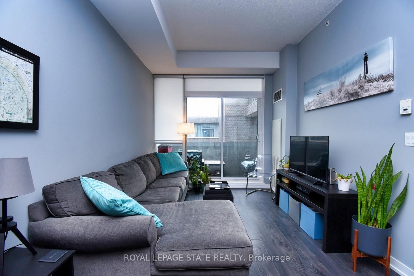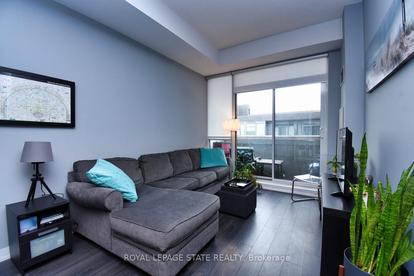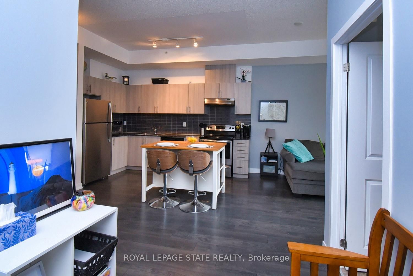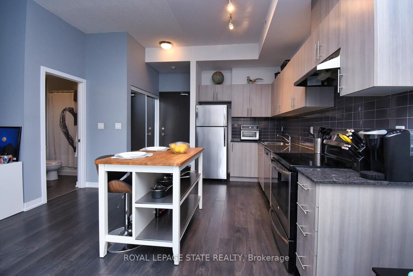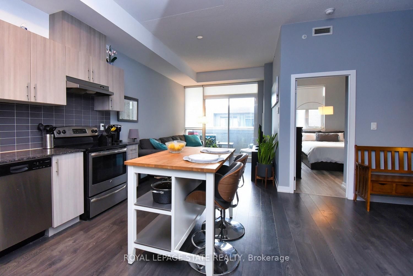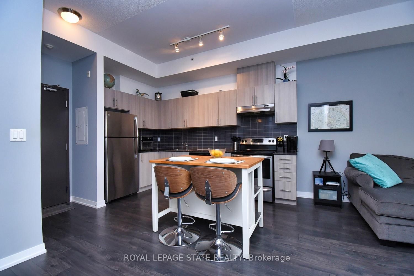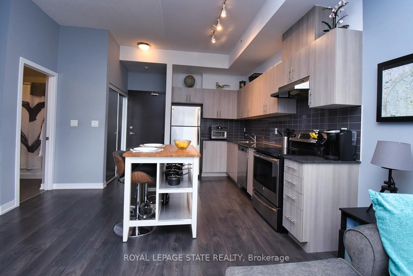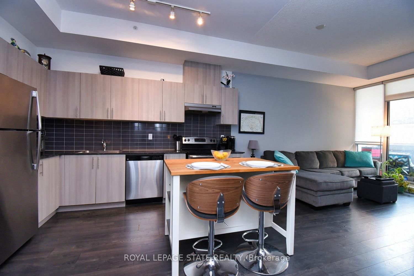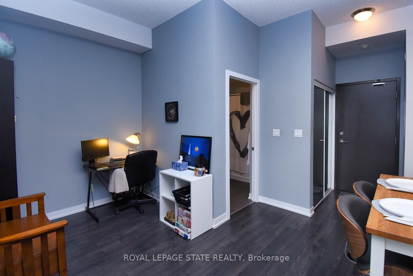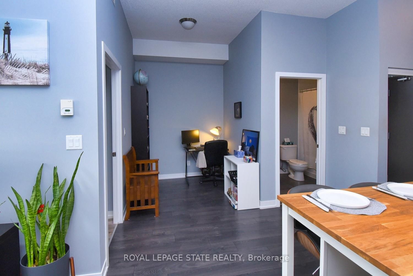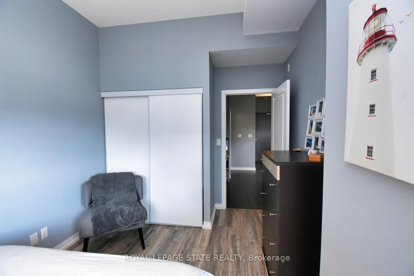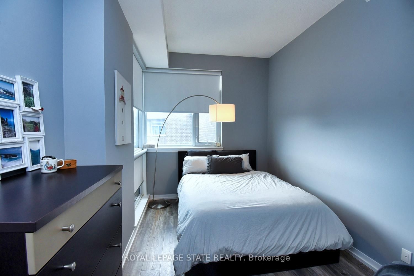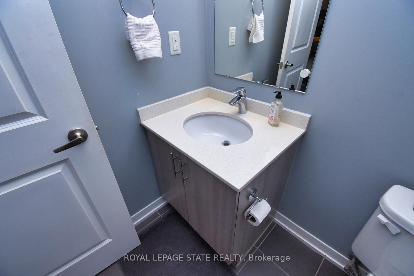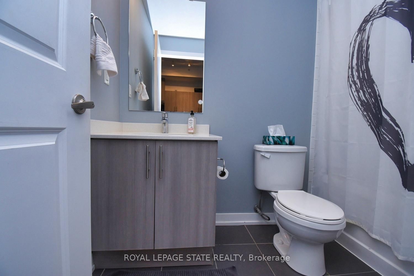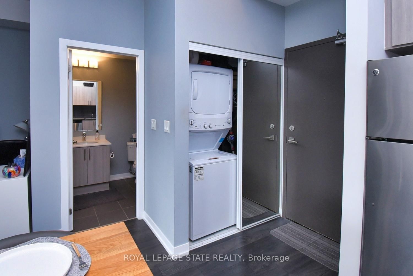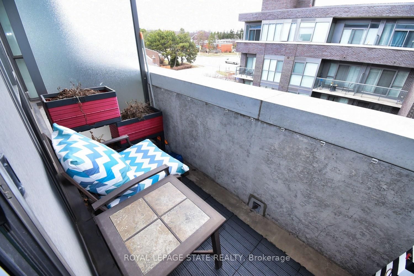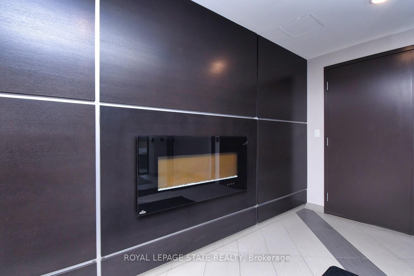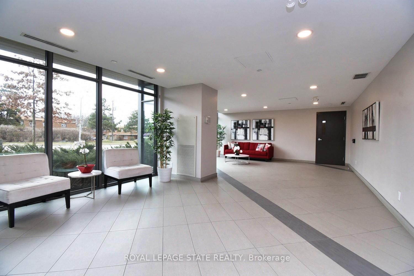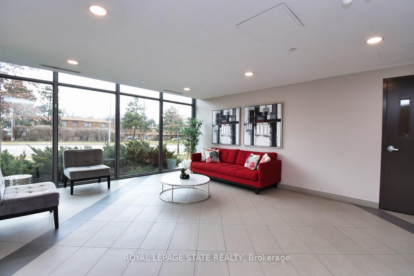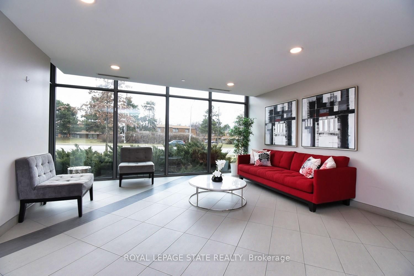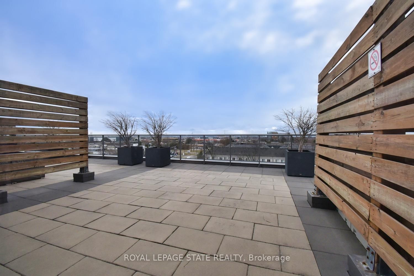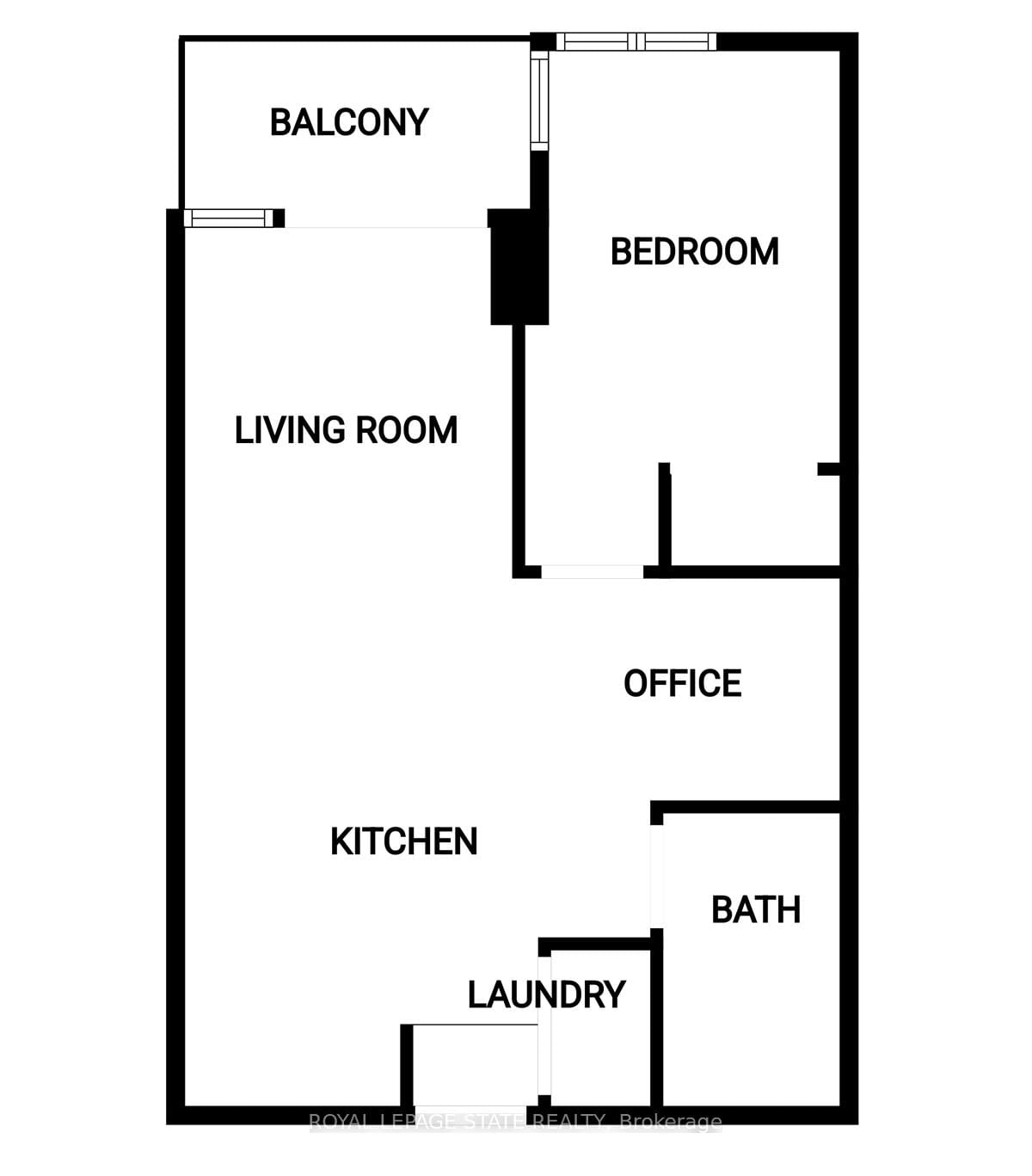421 - 1284 Guelph Line
Listing History
Details
Property Type:
Condo
Maintenance Fees:
$529/mth
Taxes:
$2,341 (2024)
Cost Per Sqft:
$734 - $880/sqft
Outdoor Space:
Balcony
Locker:
Exclusive
Exposure:
East
Possession Date:
Flexible
Amenities
About this Listing
Welcome to 1284 Guelph Line Unit 421 ideally located close to amenities, schools and highway access. Great views from both your own private balcony or the roof top patio complete with lounge chairs, barbeques and outdoor heaters. This one bedroom unit features an open concept kitchen and living room features 10 ft ceilings making it appear so much more spacious. Kitchen features stainless steel fridge, stove and dishwasher, granite counters, moveable island and lots of cupboards. The bright and sunny living room features sliding doors with privacy blinds to your balcony - lots of room for patio furniture. The front hall closet with mirrored doors hides the stacking washer and dryer (2023). The primary bedroom features large closet, laminate flooring and 2 sets of windows complete with privacy blinds. Also to note this 1 bedroom unit features bonus den, ideal for your home office, workout space or a quiet reading nook . And completing the unit is a 4 piece bathroom. Lots of underground visitor parking. Assigned parking spot p2 41 and ground floor locker #39. Perfect for the first time buyers or those wanting the ease of condo living.
ExtrasFridge, stove, dishwasher, washer/dryer
royal lepage state realtyMLS® #W12081957
Fees & Utilities
Maintenance Fees
Utility Type
Air Conditioning
Heat Source
Heating
Room Dimensions
Kitchen
Built-in Dishwasher
Living
Walkout To Balcony
Den
Bathroom
4 Piece Bath
Primary
Similar Listings
Explore Mountainside
Commute Calculator
Mortgage Calculator
Building Trends At The Mod'rn Condominium
Days on Strata
List vs Selling Price
Offer Competition
Turnover of Units
Property Value
Price Ranking
Sold Units
Rented Units
Best Value Rank
Appreciation Rank
Rental Yield
High Demand
Market Insights
Transaction Insights at The Mod'rn Condominium
| 1 Bed | 1 Bed + Den | 2 Bed | 2 Bed + Den | |
|---|---|---|---|---|
| Price Range | $400,000 - $445,000 | $458,000 | No Data | No Data |
| Avg. Cost Per Sqft | $753 | $787 | No Data | No Data |
| Price Range | $2,250 | $2,600 | No Data | No Data |
| Avg. Wait for Unit Availability | 99 Days | 118 Days | 428 Days | No Data |
| Avg. Wait for Unit Availability | 219 Days | 278 Days | No Data | No Data |
| Ratio of Units in Building | 46% | 41% | 12% | 2% |
Market Inventory
Total number of units listed and sold in Mountainside
