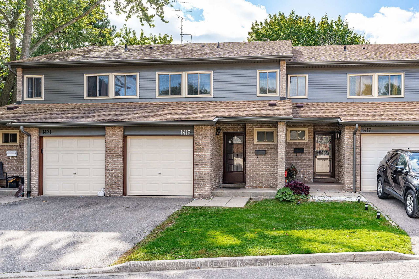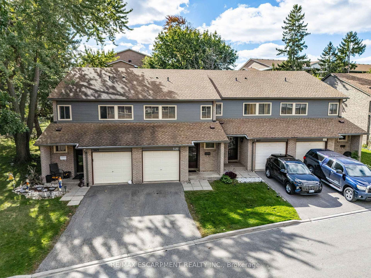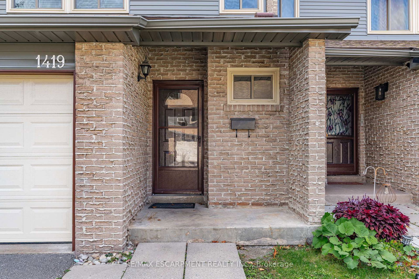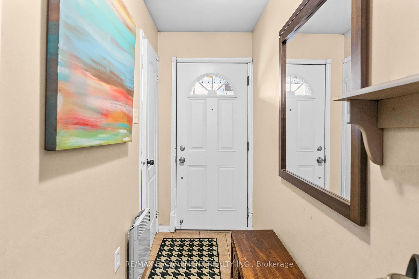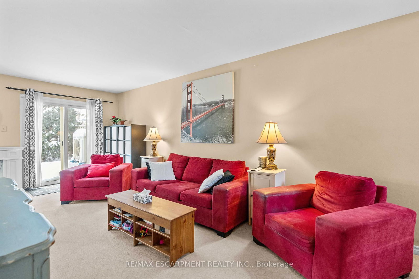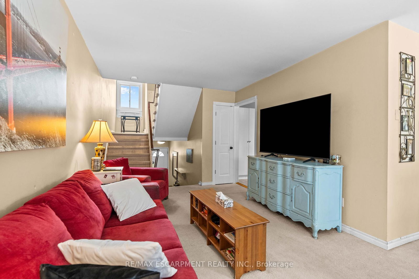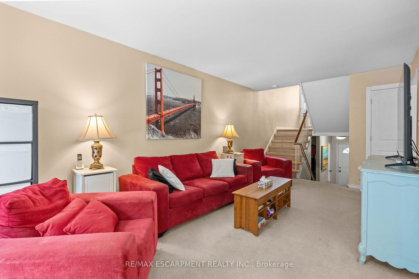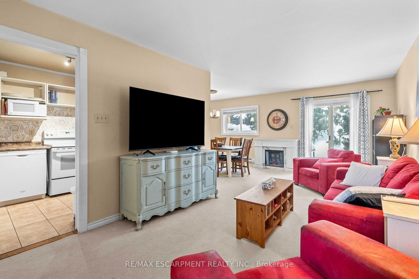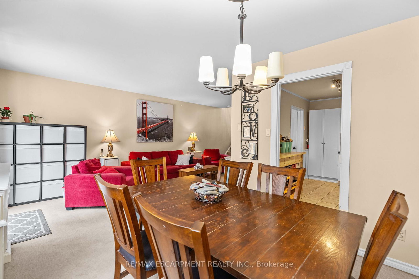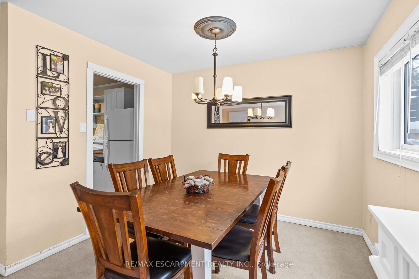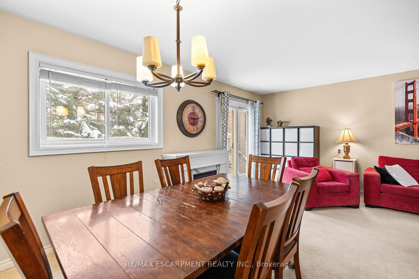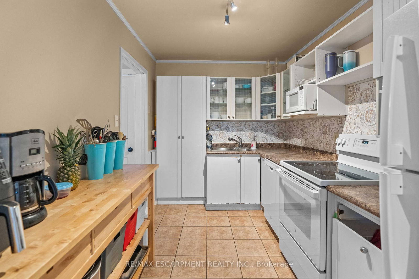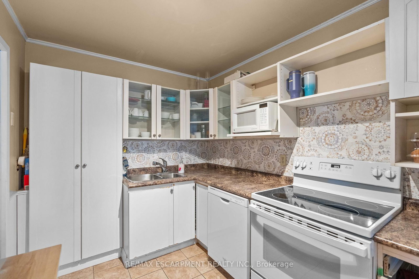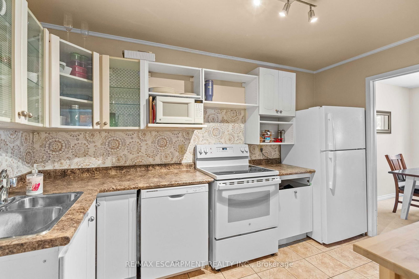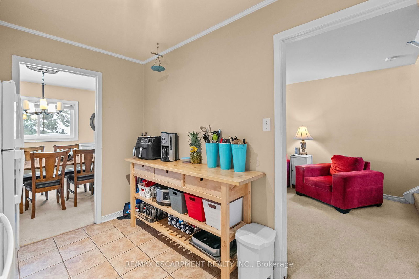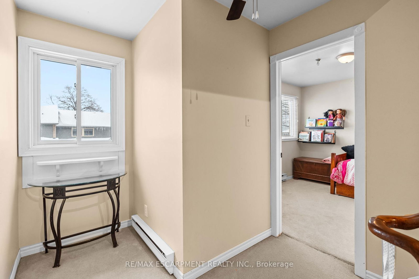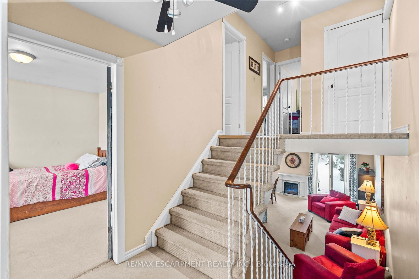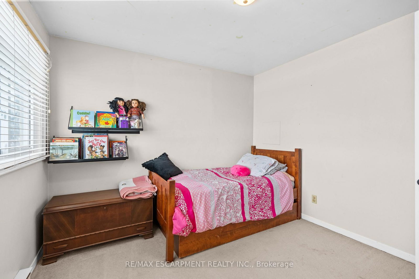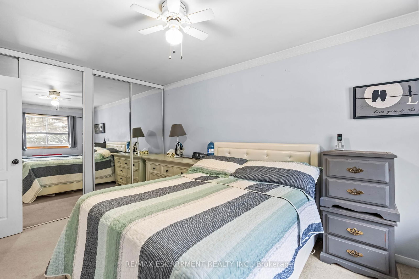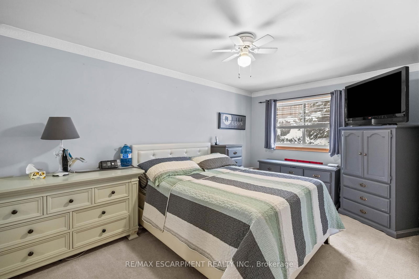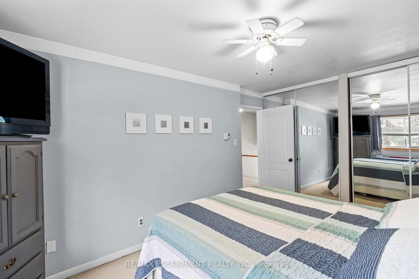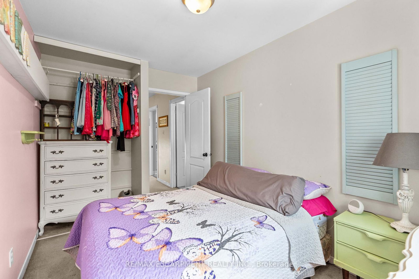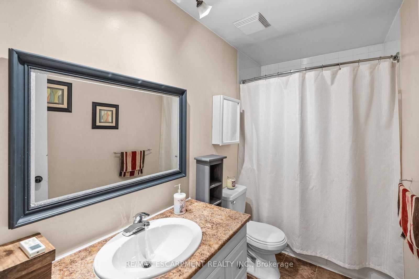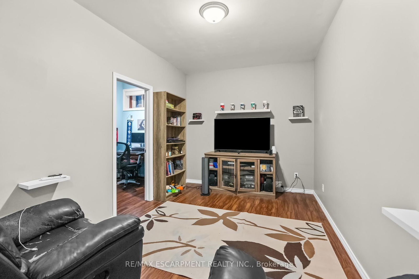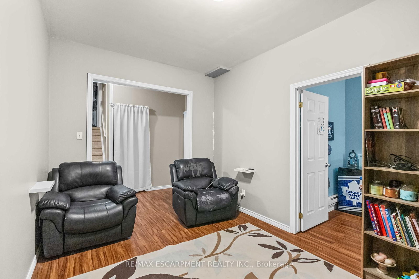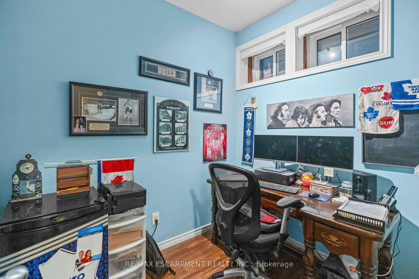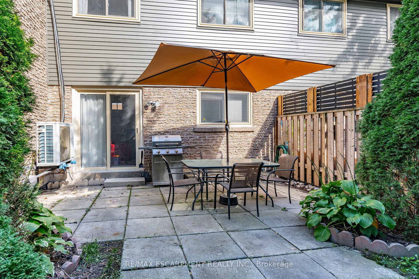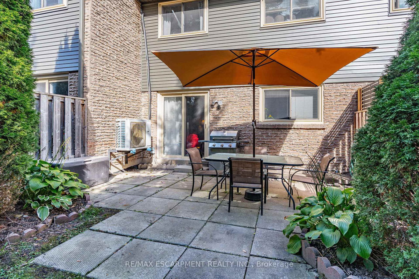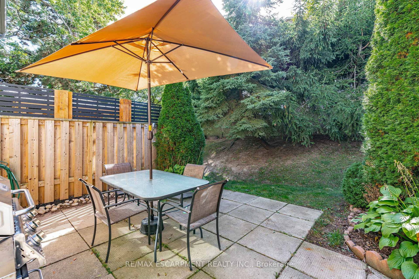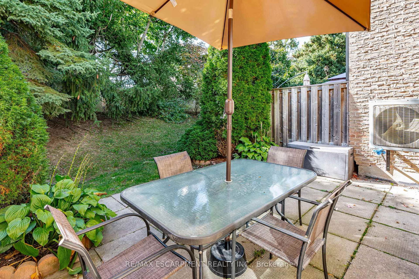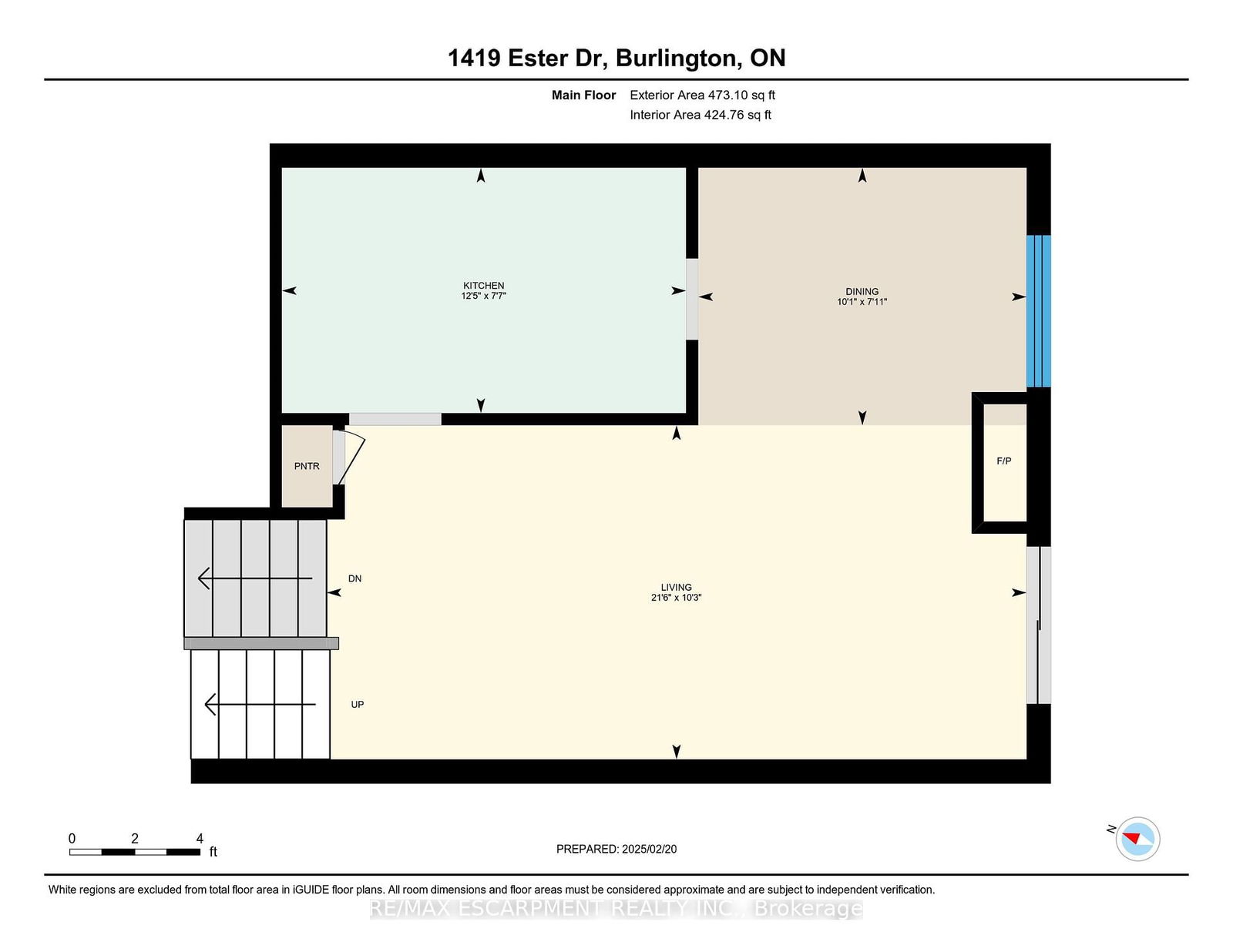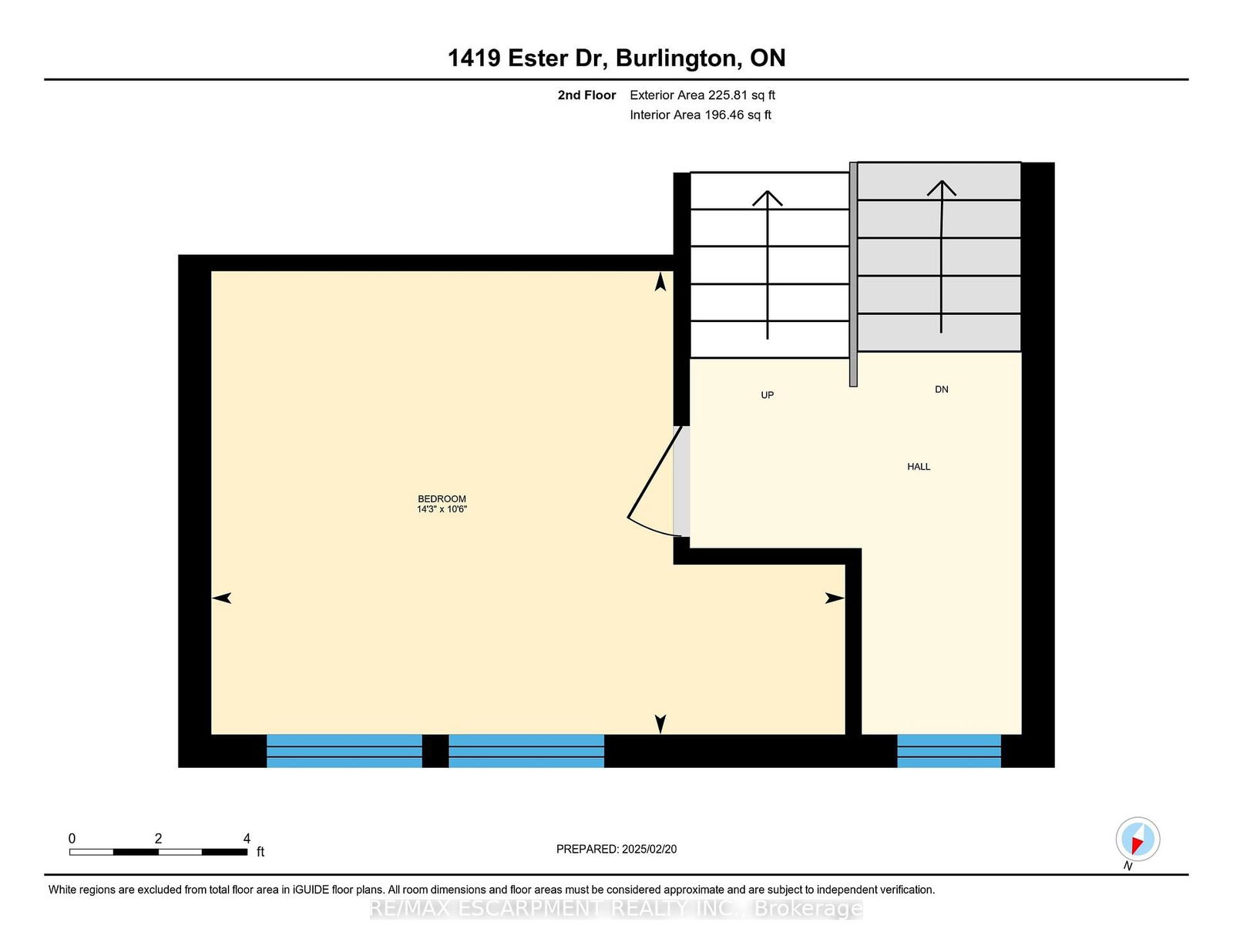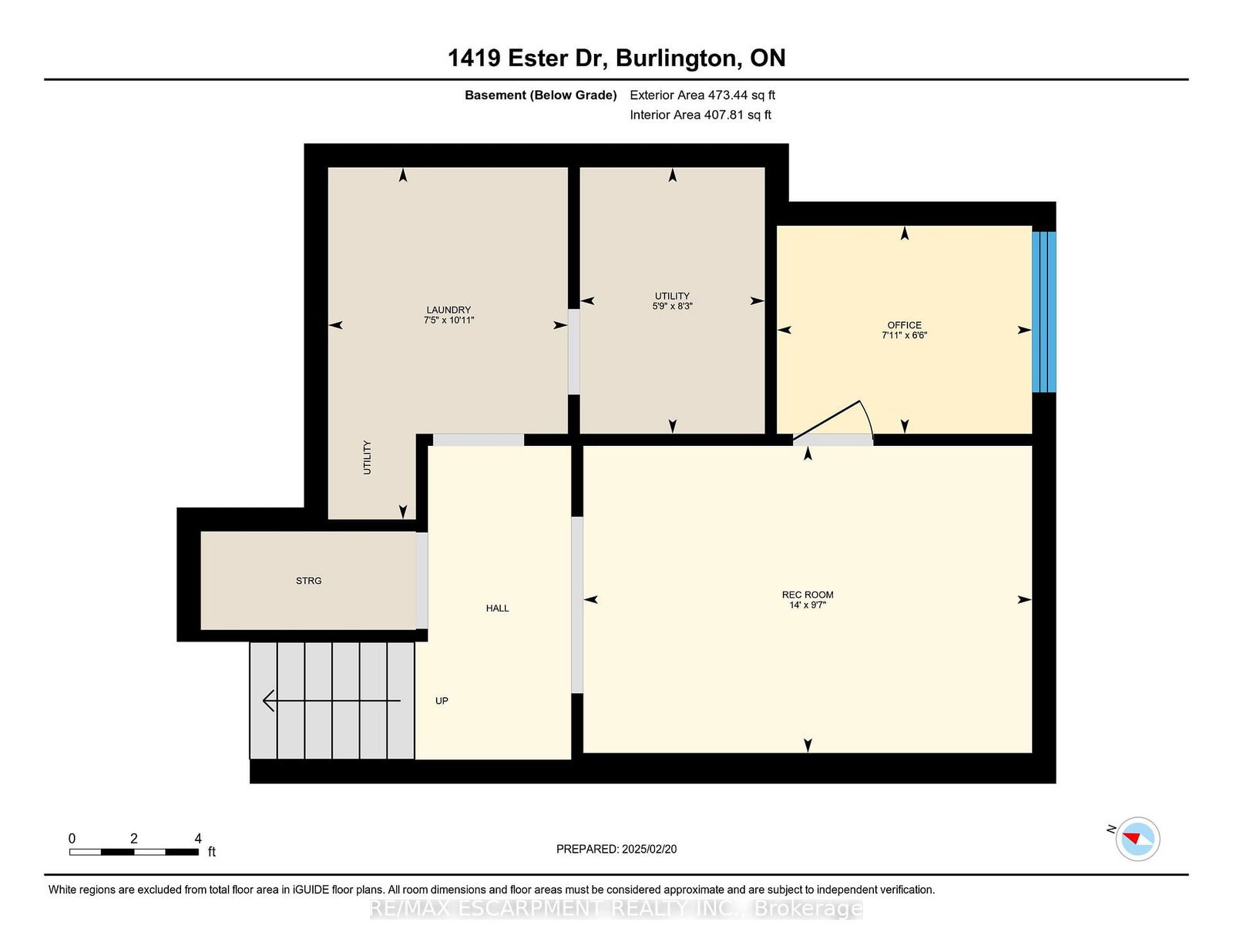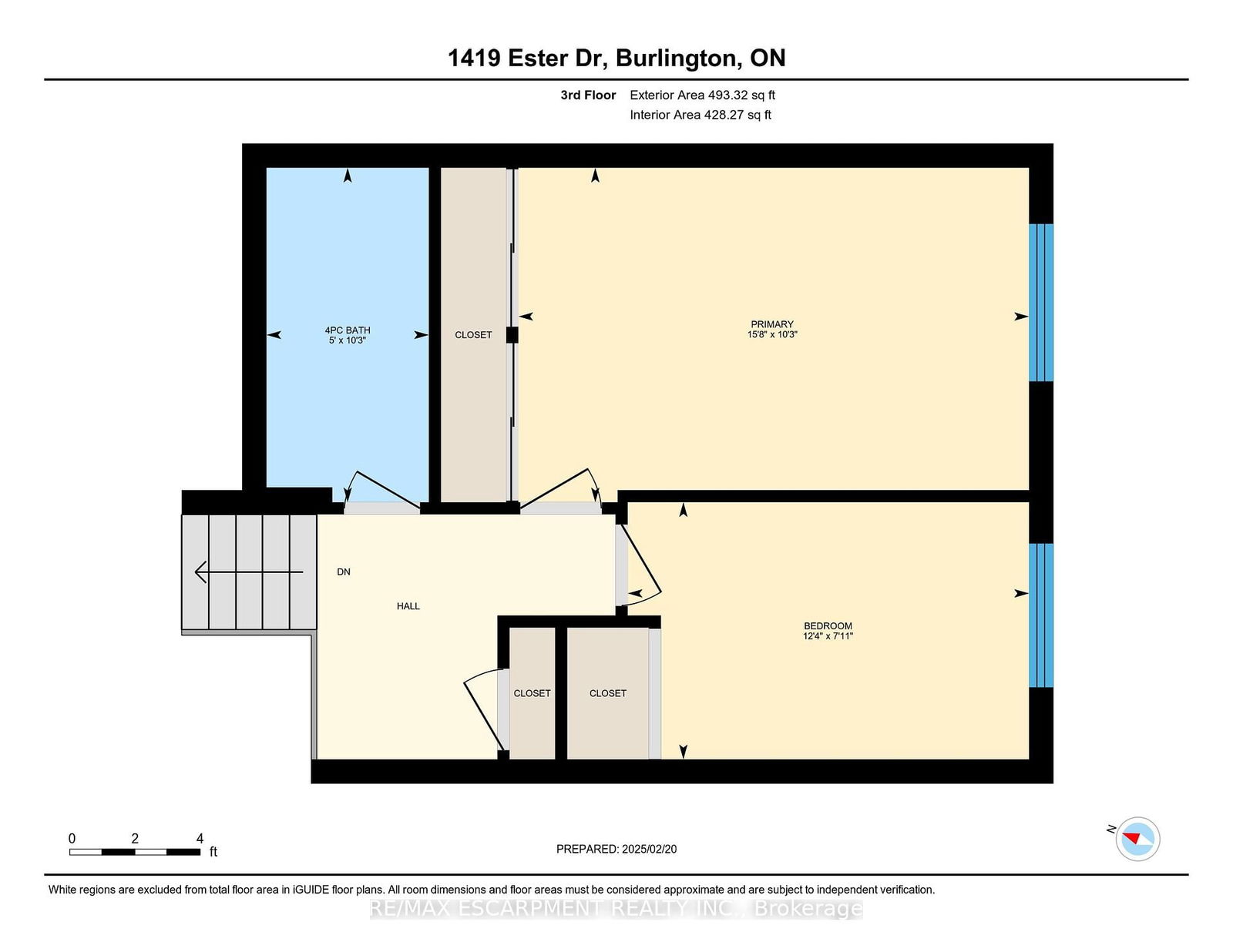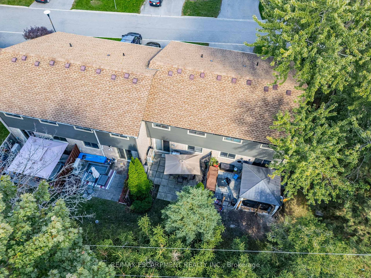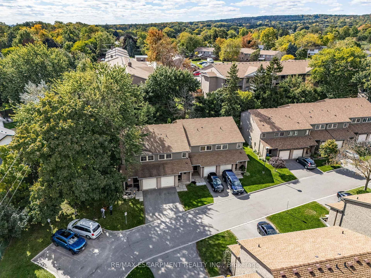1419 Ester Dr
Listing History
There are no past listings
Details
Ownership Type:
Condominium
Property Type:
Townhouse
Maintenance Fees:
$532/mth
Taxes:
$2,616 (2024)
Cost Per Sqft:
$496/sqft
Outdoor Space:
Terrace
Locker:
None
Exposure:
West
Possession Date:
60-89 days
Amenities
About this Listing
Don't miss this amazing opportunity and the best deal in Tyandaga. 1419 Ester drive is a unique split level townhome with 3 bedrooms, 1.5 bathrooms, an attached single car garage and features a private rear yard which you don't find to often in townhomes. Bonus 9 ft high ceiling in basement. Located just minutes to the 403 and 407, Costco and Sobey's are just down the road and right along the public transportation routes this location can't be beat. Come and put your finishing touches on this great townhome at a very affordable price.
ExtrasWasher, Dryer, Fridge, Stove, Dishwasher, Window Coverings, all ELF's
re/max escarpment realty inc.MLS® #W12034712
Fees & Utilities
Maintenance Fees
Utility Type
Air Conditioning
Heat Source
Heating
Room Dimensions
Kitchen
Living
Dining
Bedroom
Primary
Bedroom
Rec
Office
Laundry
Utility
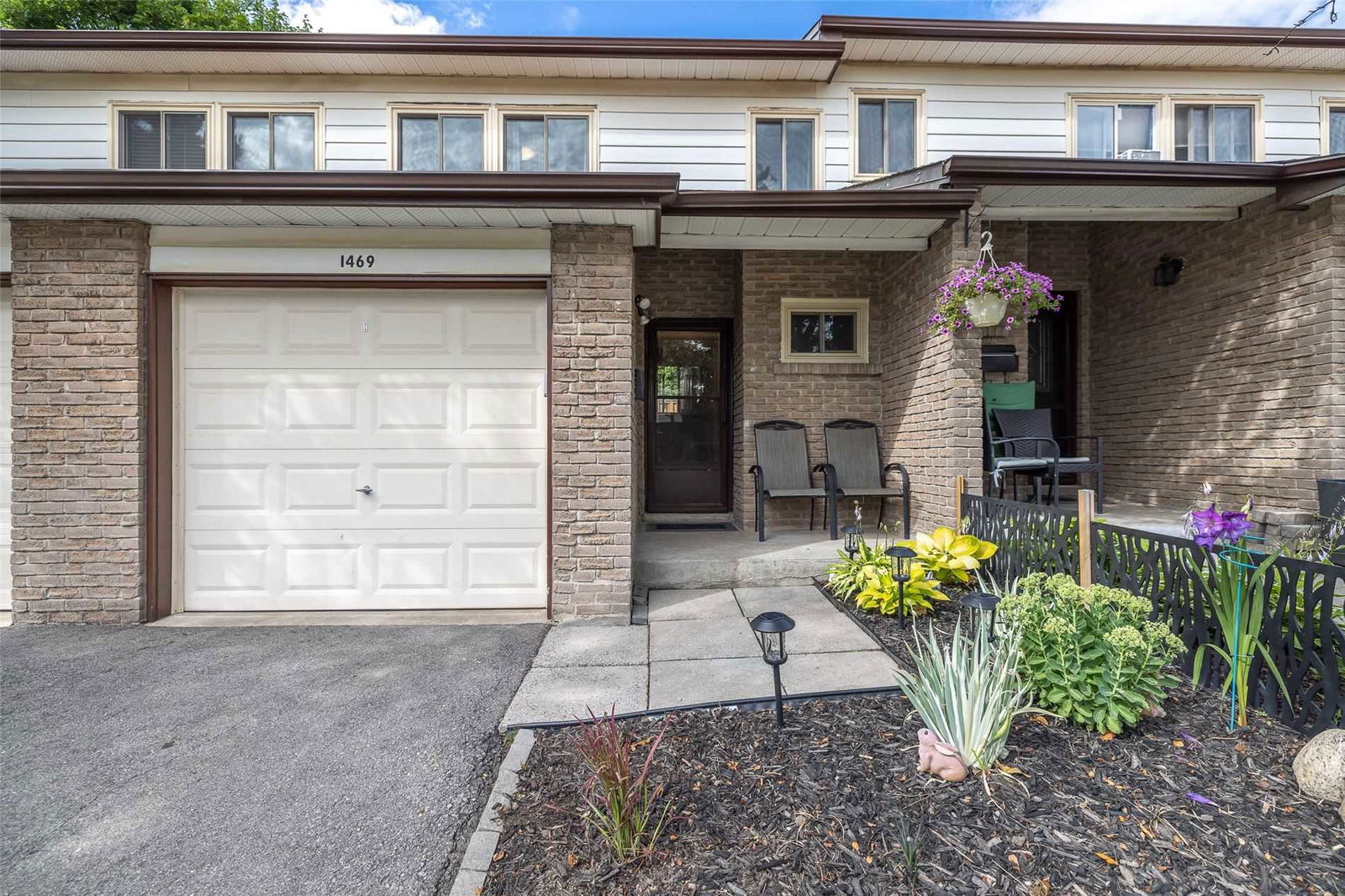
Building Spotlight
Similar Listings
Explore Tyandaga
Commute Calculator

Mortgage Calculator
Demographics
Based on the dissemination area as defined by Statistics Canada. A dissemination area contains, on average, approximately 200 – 400 households.
Building Trends At Ester Pines
Days on Strata
List vs Selling Price
Or in other words, the
Offer Competition
Turnover of Units
Property Value
Price Ranking
Sold Units
Rented Units
Best Value Rank
Appreciation Rank
Rental Yield
High Demand
Market Insights
Transaction Insights at Ester Pines
| 3 Bed | 3 Bed + Den | |
|---|---|---|
| Price Range | $635,000 - $752,800 | No Data |
| Avg. Cost Per Sqft | $525 | No Data |
| Price Range | No Data | No Data |
| Avg. Wait for Unit Availability | 149 Days | 115 Days |
| Avg. Wait for Unit Availability | 308 Days | No Data |
| Ratio of Units in Building | 95% | 6% |
Market Inventory
Total number of units listed and sold in Tyandaga
