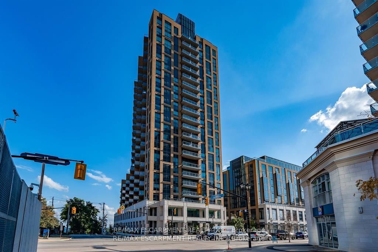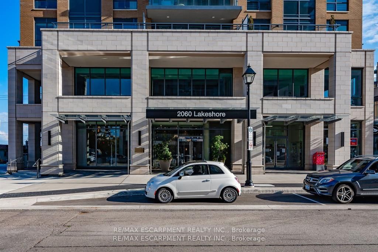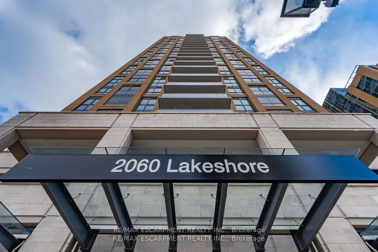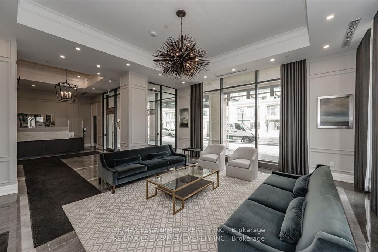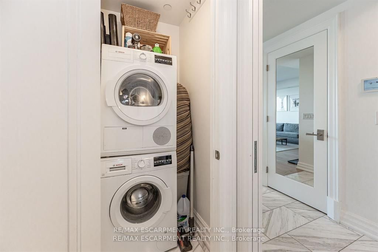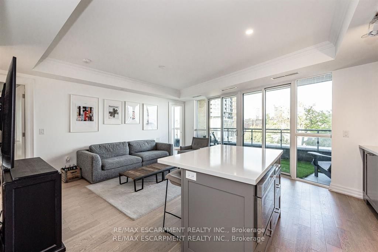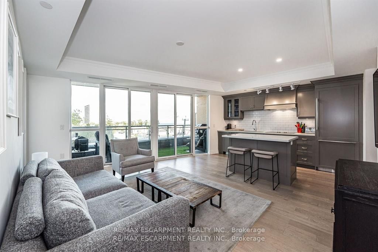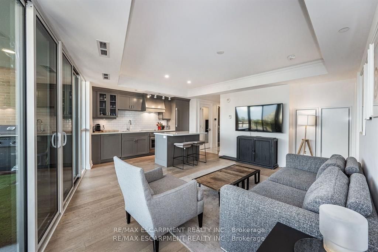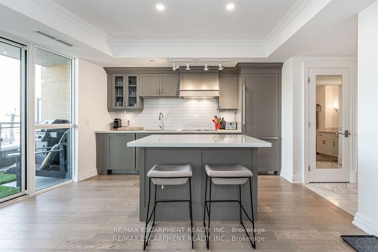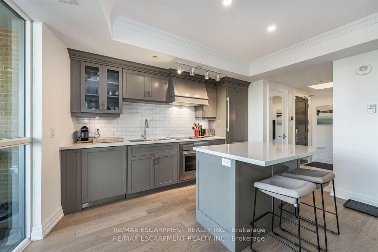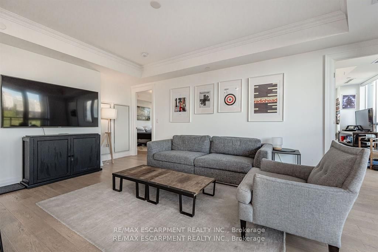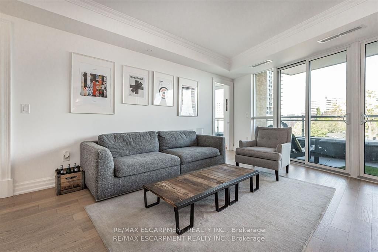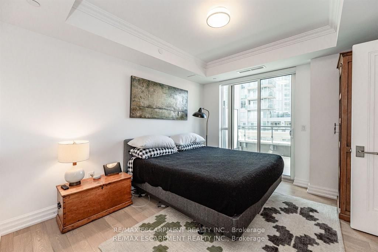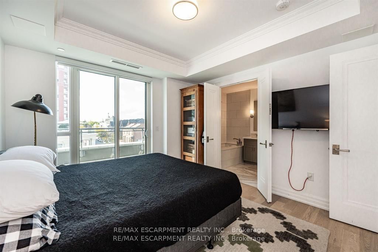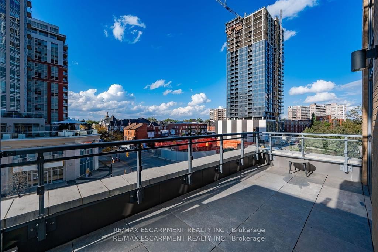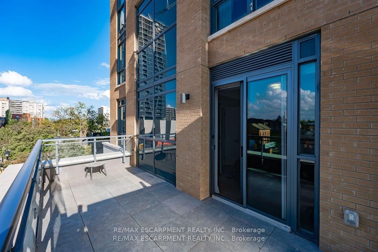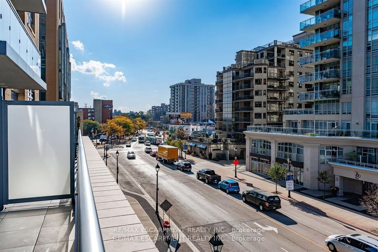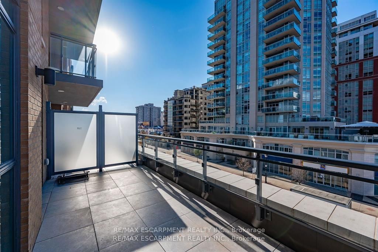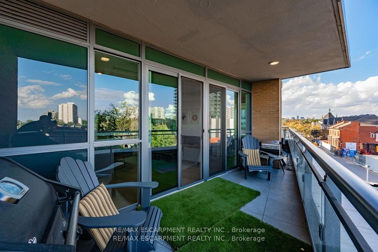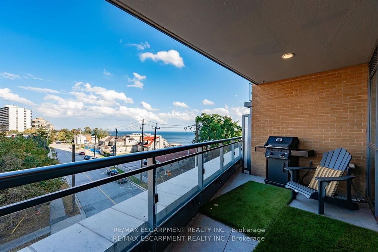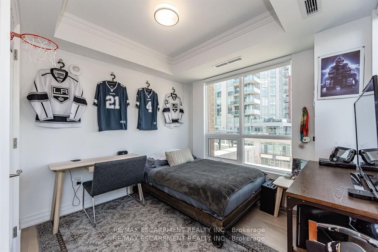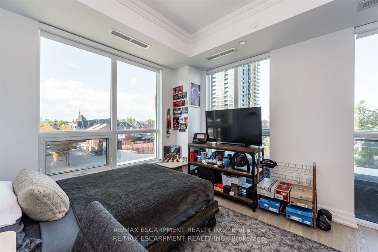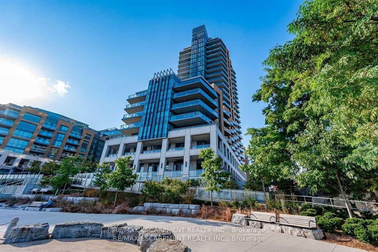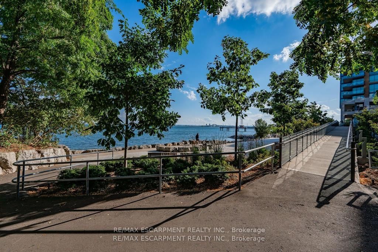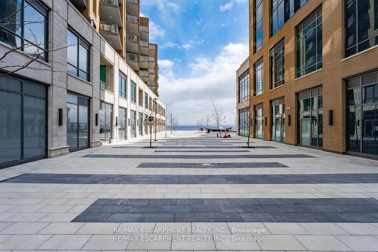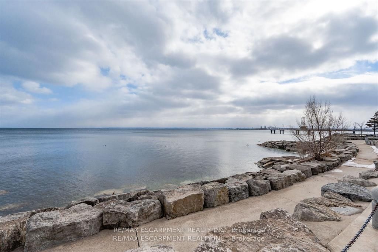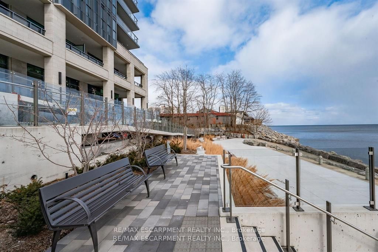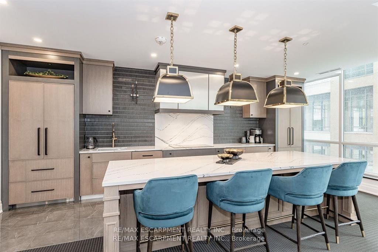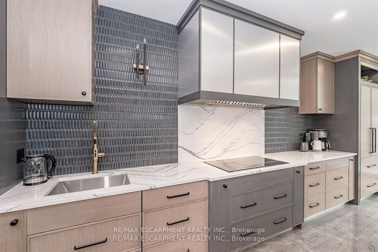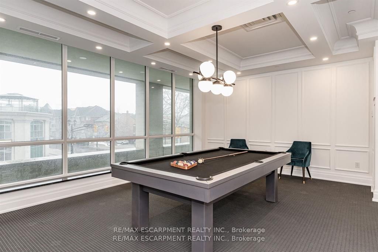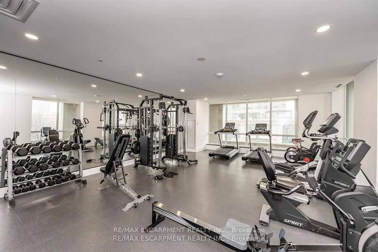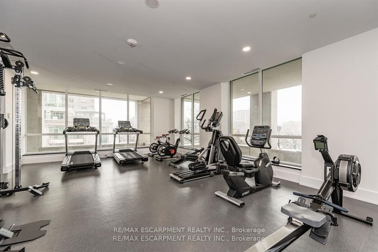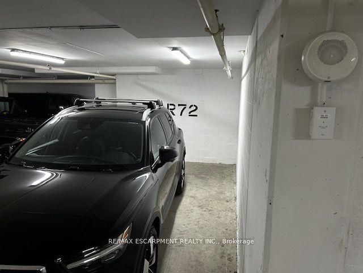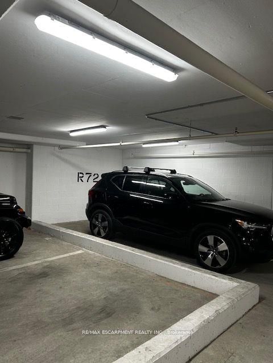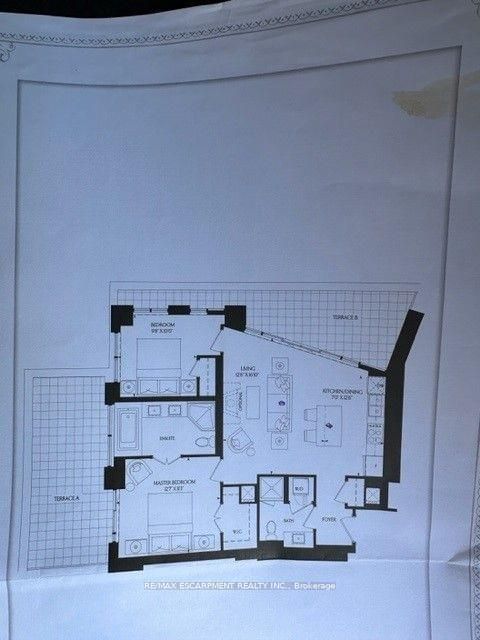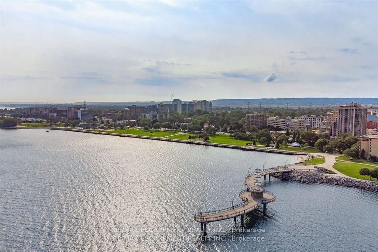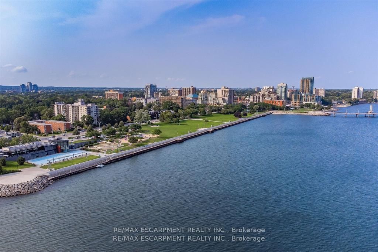304 - 2060 Lakeshore Rd
Listing History
Unit Highlights
Utilities Included
Utility Type
- Air Conditioning
- Central Air
- Heat Source
- Gas
- Heating
- Forced Air
Room Dimensions
About this Listing
Spectacular Bridgewater Gluckstein Designed 3rd floor corner water view condo with 2 bedrooms, 2 bathrooms, 2 balconies, fabulous features and finishes, this lovely unit has a bright neutral colour palette includes 6 Thermador appliances, locker and rare extra long single underground parking spot. North facing balcony off the Primary bedroom and East facing covered balcony with water views. The building has amenities that include, party room, roof top terrace, bike storage, onsite and in the Pearl Hotel swimming pool all accessible for your use. 24HR concierge, pls. Include verification of income, long credit report no pets, non smoking & references pls.
re/max escarpment realty inc.MLS® #W10416419
Amenities
Explore Neighbourhood
Similar Listings
Demographics
Based on the dissemination area as defined by Statistics Canada. A dissemination area contains, on average, approximately 200 – 400 households.
Price Trends
Maintenance Fees
Building Trends At Bridgewater Residences On The Lake
Days on Strata
List vs Selling Price
Offer Competition
Turnover of Units
Property Value
Price Ranking
Sold Units
Rented Units
Best Value Rank
Appreciation Rank
Rental Yield
High Demand
Transaction Insights at 2042-2060 Lakeshore Road
| 1 Bed | 1 Bed + Den | 2 Bed | 2 Bed + Den | 3 Bed | |
|---|---|---|---|---|---|
| Price Range | $705,000 - $1,110,000 | No Data | $1,900,000 - $4,725,000 | $3,175,000 | No Data |
| Avg. Cost Per Sqft | $1,167 | No Data | $1,584 | $1,625 | No Data |
| Price Range | $2,675 - $3,500 | $3,500 | $4,250 - $7,500 | $7,000 - $7,500 | No Data |
| Avg. Wait for Unit Availability | 59 Days | 162 Days | 81 Days | 88 Days | 119 Days |
| Avg. Wait for Unit Availability | 110 Days | No Data | 36 Days | 89 Days | No Data |
| Ratio of Units in Building | 32% | 6% | 42% | 16% | 6% |
Transactions vs Inventory
Total number of units listed and leased in Brant - Burlington
