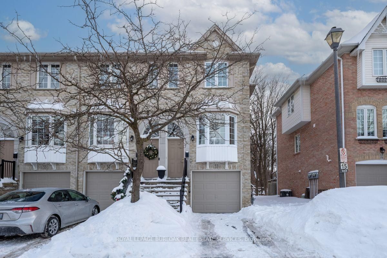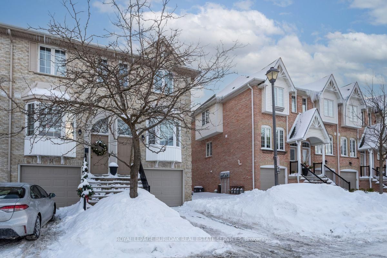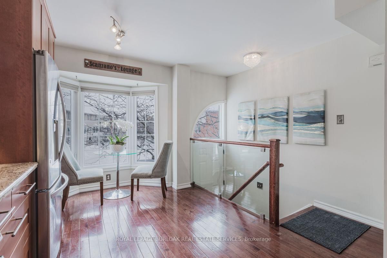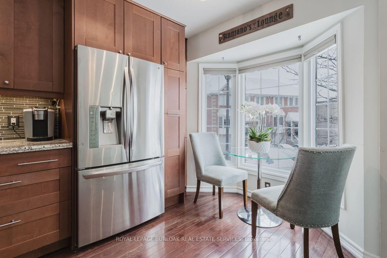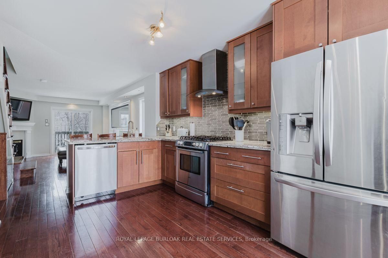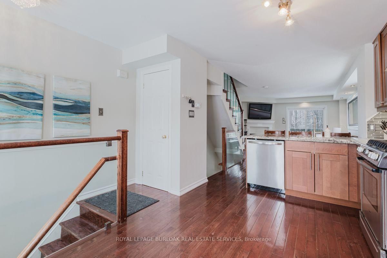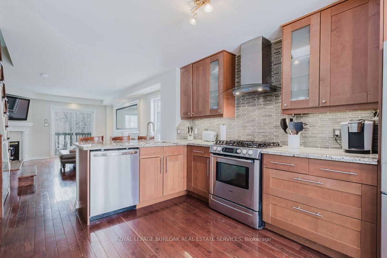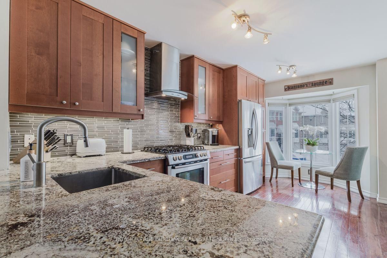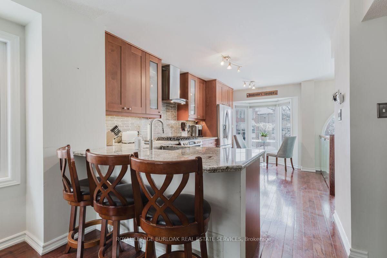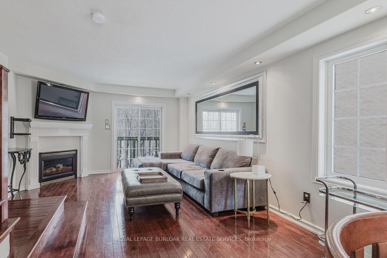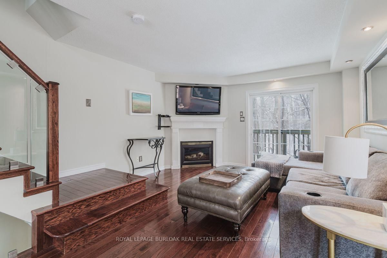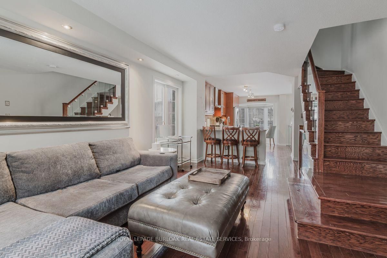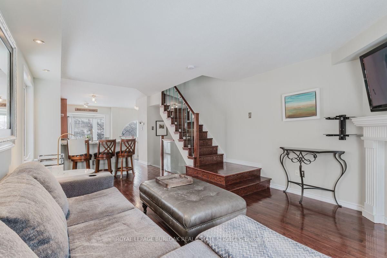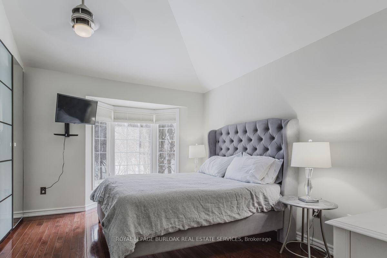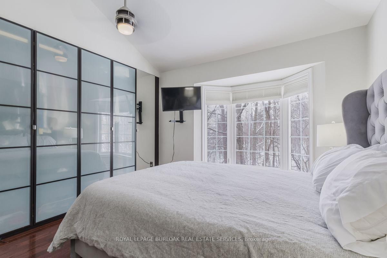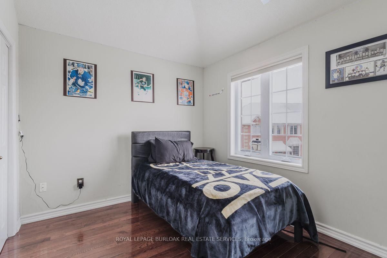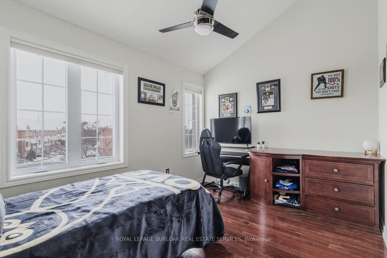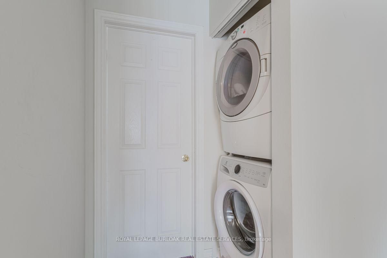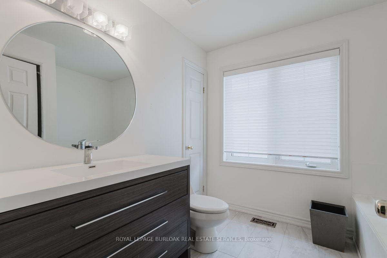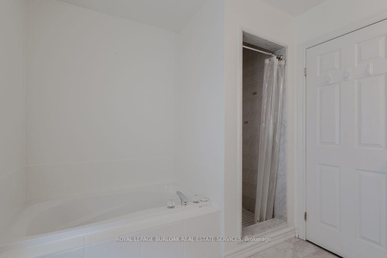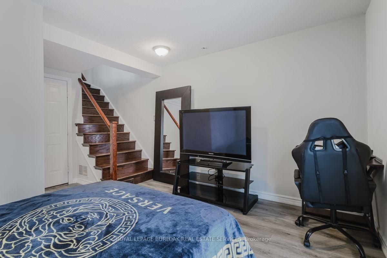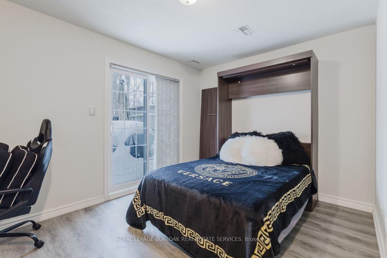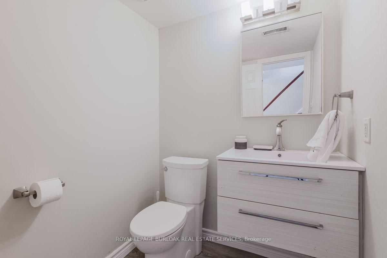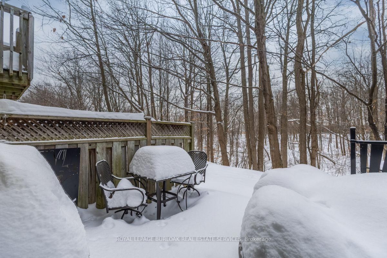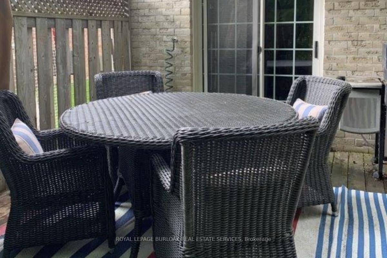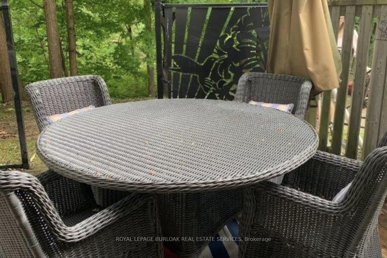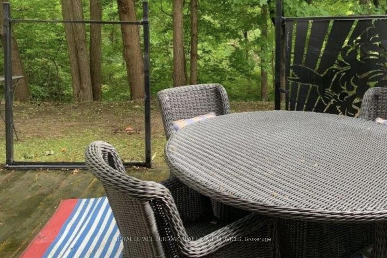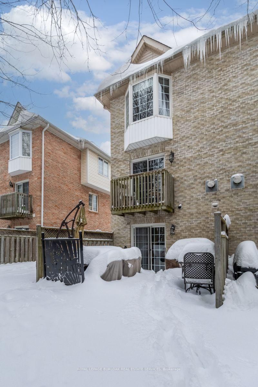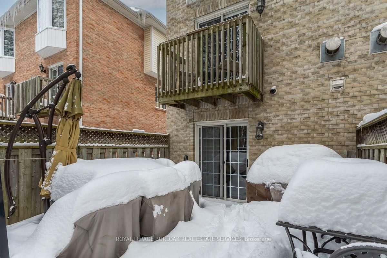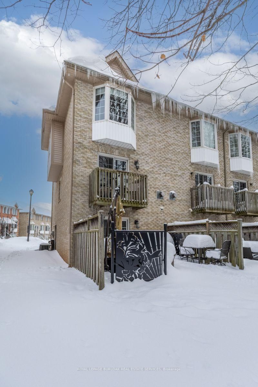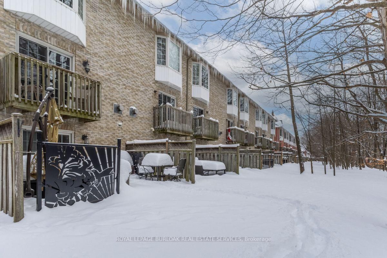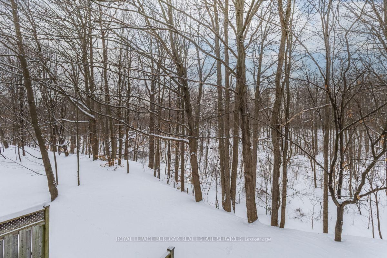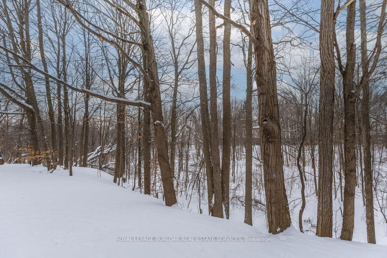53 - 3480 Upper Middle Rd
Listing History
Details
Ownership Type:
Condominium
Property Type:
Townhouse
Maintenance Fees:
$454/mth
Taxes:
$3,370 (2024)
Cost Per Sqft:
$625 - $750/sqft
Outdoor Space:
Balcony
Locker:
None
Exposure:
East
Possession Date:
Immediately
Amenities
About this Listing
This stunning 2-bedroom, 2-bathroom end-unit townhome backs onto a peaceful ravine, offering spectacular views and complete privacy. The open-concept design is both inviting and sophisticated, featuring a bright eat-in Kitchen with stainless steel appliances, pot lights, and granite countertops that overlook the cozy dining/living room area. A gas fireplace adds warmth, and an extra window (only available in end units) fills the space with natural light. Step out onto your ravine-facing balcony the perfect spot to enjoy your morning coffee while taking in the views. Both the main and upper floors boast gorgeous hardwood floors, accentuated by modern glass railings. The master bedroom with vaulted ceilings, custom built-in closet, and large bay window overlooks a serene, mature forest. The lower level is equally impressive, with an open, warm family room, a 2-piece bathroom, inside access to the garage, and a walk-out to the private patio. The patio features a custom garden enclosure and a gas BBQ hookup, perfect for outdoor entertaining. Situated in a premium location, this home is conveniently close to shopping, schools, public transit, highways, and more. Low condo fees make it even more desirable. Don't miss out on this unbelievable opportunity!
ExtrasFridge, Stove, Dishwasher, Washer and Dryer. All Electrical Light Fixtures and All Window Coverings.
royal lepage burloak real estate servicesMLS® #W11982576
Fees & Utilities
Maintenance Fees
Utility Type
Air Conditioning
Heat Source
Heating
Room Dimensions
Kitchen
Bay Window, hardwood floor
Living
Fireplace
Primary
Hardwood Floor
2nd Bedroom
Hardwood Floor
Bathroom
4 Piece Bath
Rec
Sliding Doors, Walkout To Deck
Utility
Bathroom
2 Piece Bath
Similar Listings
Explore Palmer
Commute Calculator
Mortgage Calculator
Demographics
Based on the dissemination area as defined by Statistics Canada. A dissemination area contains, on average, approximately 200 – 400 households.
Building Trends At Tuck's Forest Townhomes
Days on Strata
List vs Selling Price
Offer Competition
Turnover of Units
Property Value
Price Ranking
Sold Units
Rented Units
Best Value Rank
Appreciation Rank
Rental Yield
High Demand
Market Insights
Transaction Insights at Tuck's Forest Townhomes
| 2 Bed | 2 Bed + Den | 3 Bed | |
|---|---|---|---|
| Price Range | $715,000 - $760,000 | No Data | $767,500 |
| Avg. Cost Per Sqft | $587 | No Data | $623 |
| Price Range | No Data | No Data | $3,200 - $3,500 |
| Avg. Wait for Unit Availability | 61 Days | 343 Days | 164 Days |
| Avg. Wait for Unit Availability | 196 Days | No Data | 367 Days |
| Ratio of Units in Building | 74% | 9% | 19% |
Market Inventory
Total number of units listed and sold in Palmer
