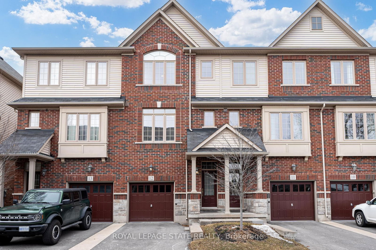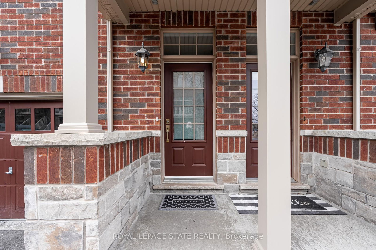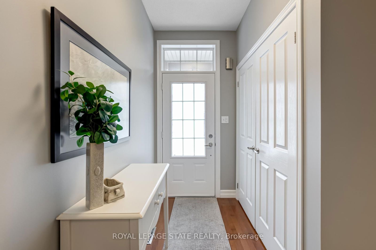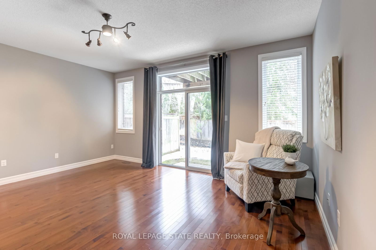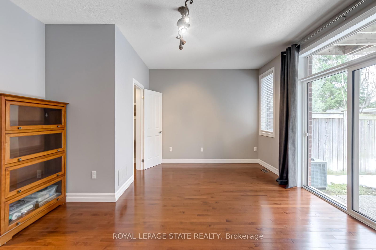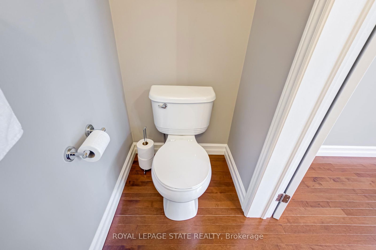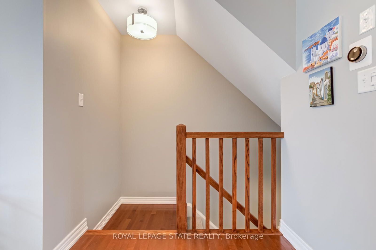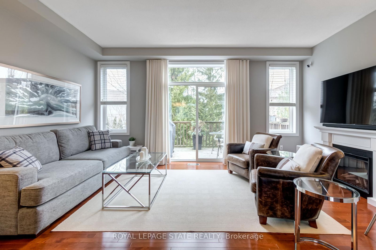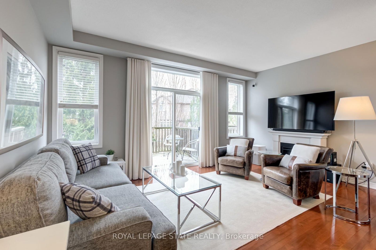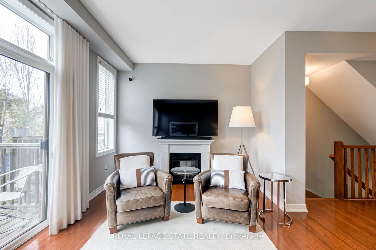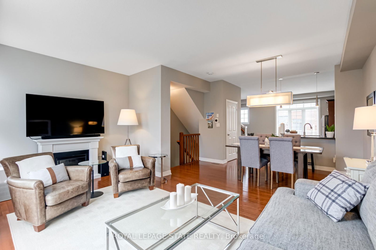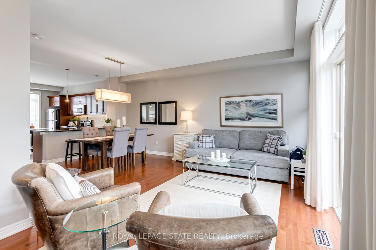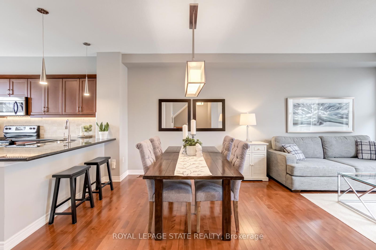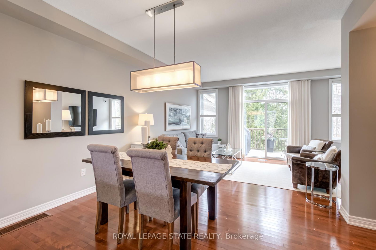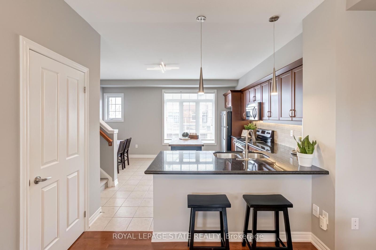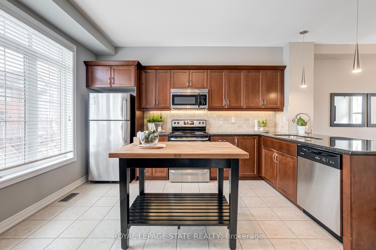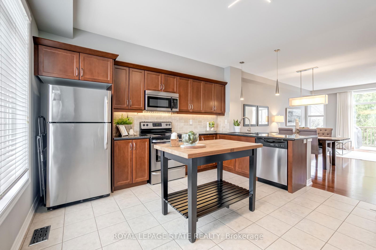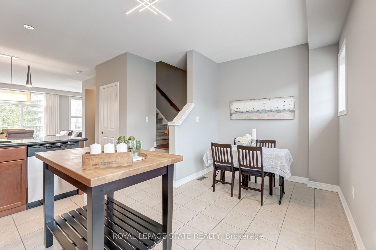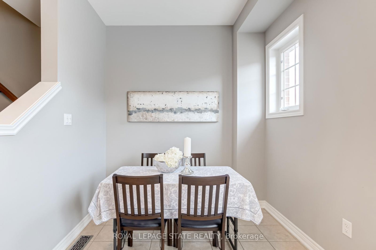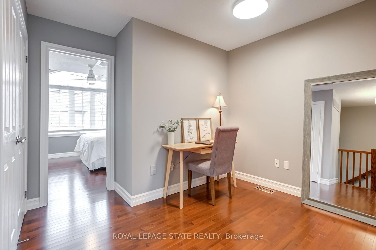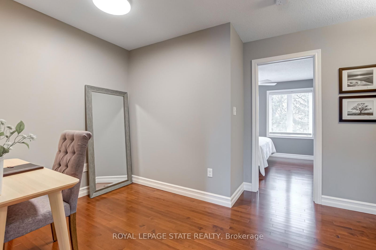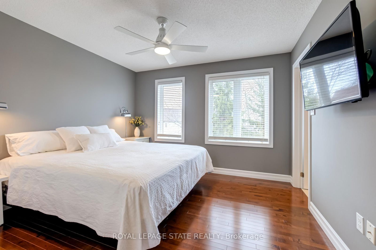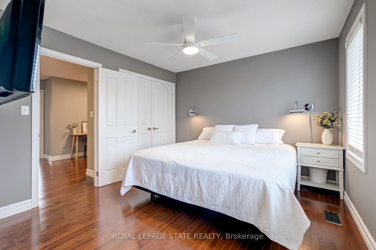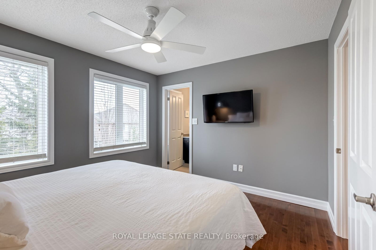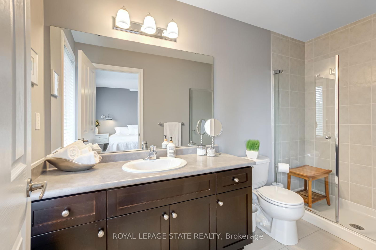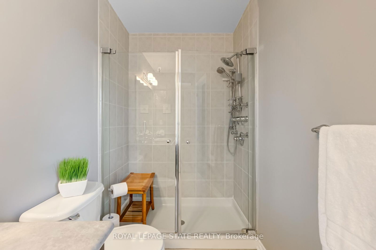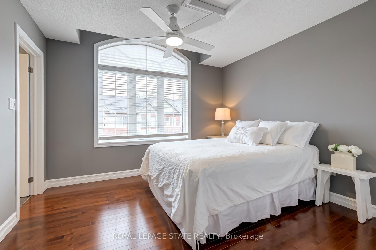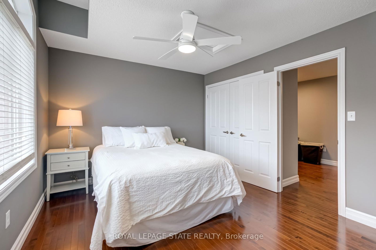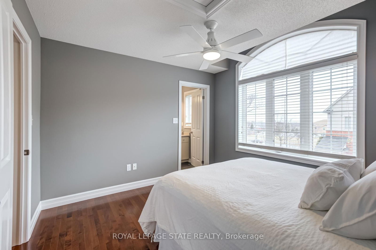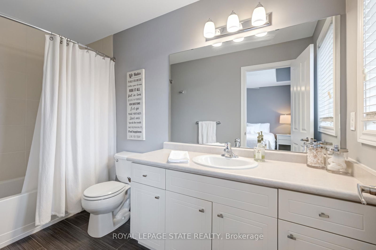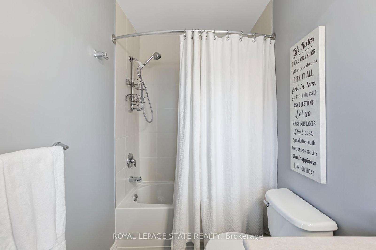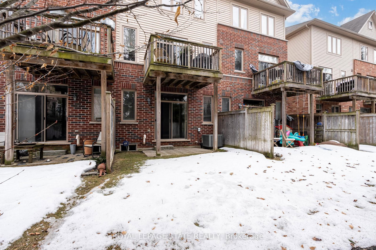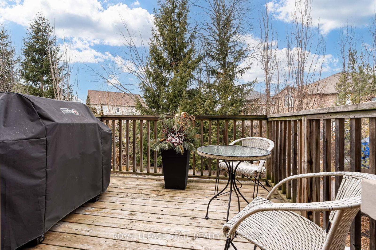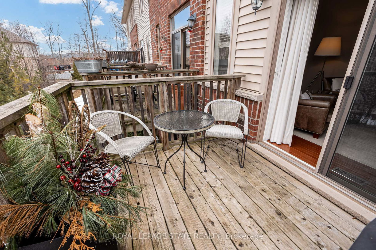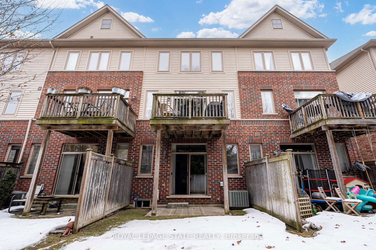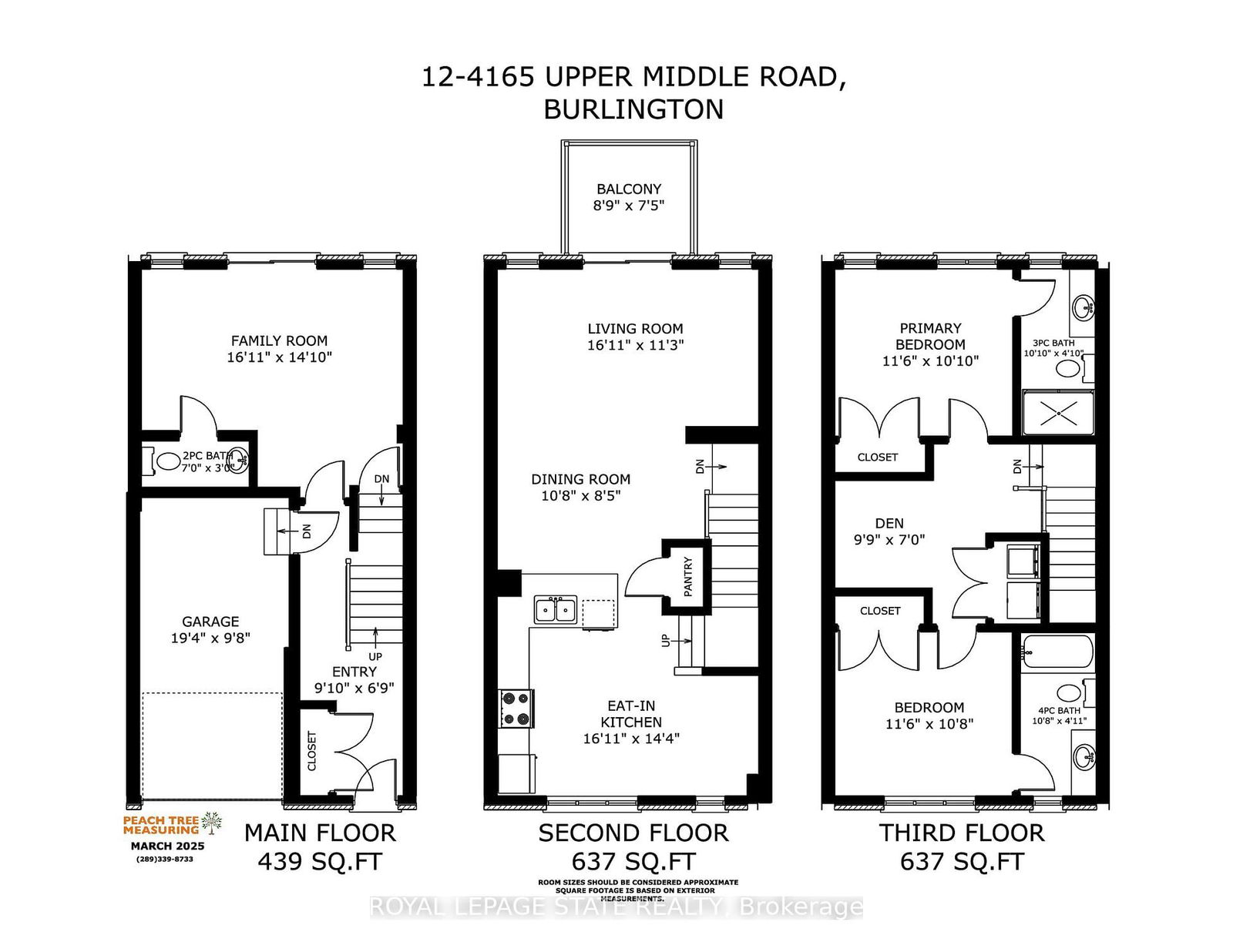12 - 4165 Upper Middle St
Listing History
Details
Ownership Type:
Condominium
Property Type:
Townhouse
Maintenance Fees:
$216/mth
Taxes:
$4,416 (2024)
Cost Per Sqft:
$529/sqft
Outdoor Space:
None
Locker:
None
Exposure:
West
Possession Date:
Flexible
Laundry:
Upper
Amenities
About this Listing
This fantastic townhome offers over 1,700 sq. ft. across three floors, plus an unfinished basement perfect for extra storage or a home gym. Enjoy the added luxury of 9 ft ceilings on the main floor and second floor, enhancing the sense of space and openness. The second floor features a bright and spacious eat-in kitchen with a peninsula breakfast bar, island, and pantry. The open-concept dining and living room extends onto a private deck with scenic treed views, with abundant natural light streaming in from large windows and sliding doors. On the third floor, a versatile den provides additional space, while both bedrooms boast their own ensuite bathrooms. The ground floor room could be a bedroom or family room, and offers a walk-out to a private patio and backyard setting, creating the perfect space for relaxation. Located in the highly sought-after Millcroft community, this home is just minutes from schools, parks, restaurants, and shopping. The Tansley Woods Community Centre is within walking distance offering amazing facilities and recreational programs, including a pool and library. Don't miss this incredible opportunity -- schedule your viewing today!
ExtrasFridge, stove, B/I microwave, dishwasher, washer, dryer, window coverings, ELFs, AGDO plus remote
royal lepage state realtyMLS® #W12019634
Fees & Utilities
Maintenance Fees
Utility Type
Air Conditioning
Heat Source
Heating
Room Dimensions
Bedroom
hardwood floor, Sliding Doors
Bathroom
2 Piece Bath
Living
hardwood floor, Sliding Doors
Dining
Hardwood Floor
Kitchen
Eat-In Kitchen, Pantry, Breakfast Bar
Primary
Bathroom
3 Piece Ensuite
Primary
Bathroom
4 Piece Ensuite
Den
Similar Listings
Explore Milcroft
Commute Calculator
Mortgage Calculator
Building Trends At 4165 Upper Middle Road Townhomes
Days on Strata
List vs Selling Price
Or in other words, the
Offer Competition
Turnover of Units
Property Value
Price Ranking
Sold Units
Rented Units
Best Value Rank
Appreciation Rank
Rental Yield
High Demand
Market Insights
Transaction Insights at 4165 Upper Middle Road Townhomes
| 2 Bed | 2 Bed + Den | 3 Bed | |
|---|---|---|---|
| Price Range | $875,000 - $890,000 | No Data | $815,000 - $925,000 |
| Avg. Cost Per Sqft | $525 | No Data | $503 |
| Price Range | $3,000 - $3,300 | No Data | No Data |
| Avg. Wait for Unit Availability | 374 Days | 540 Days | 193 Days |
| Avg. Wait for Unit Availability | 43 Days | No Data | No Data |
| Ratio of Units in Building | 56% | 4% | 38% |
Market Inventory
Total number of units listed and sold in Milcroft
