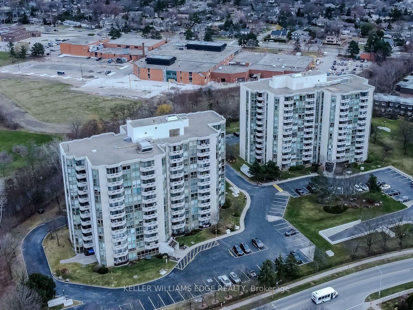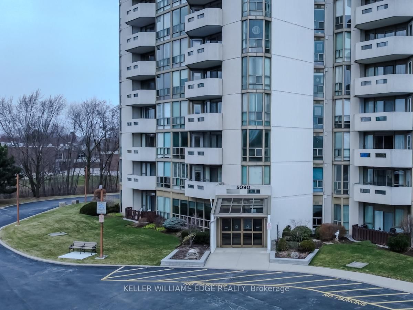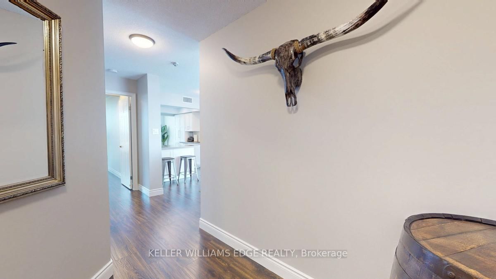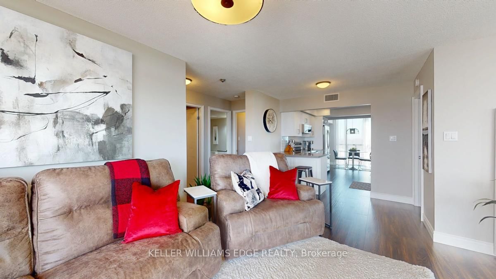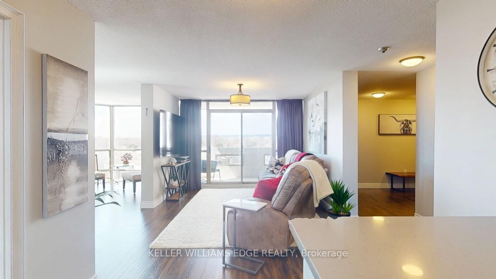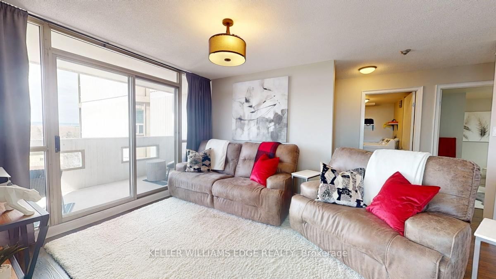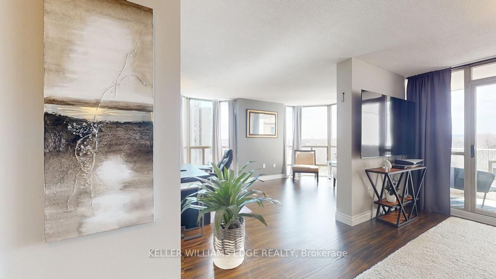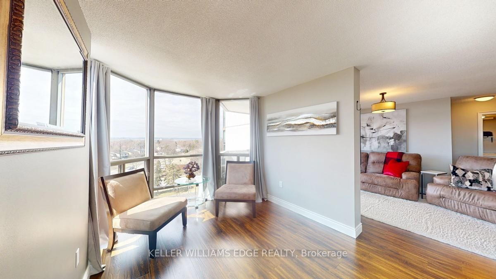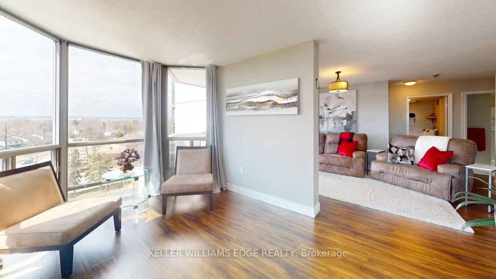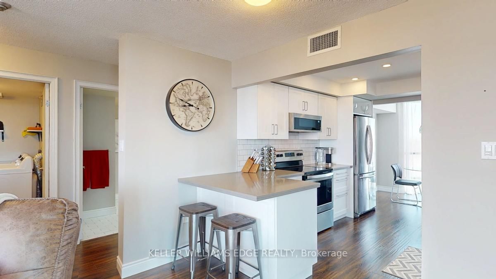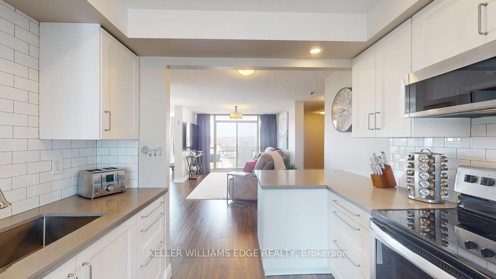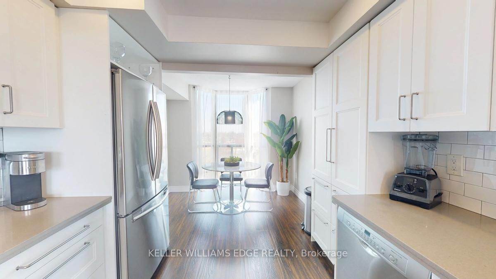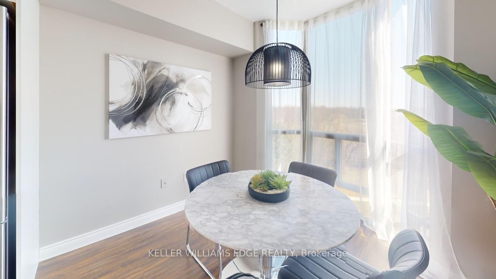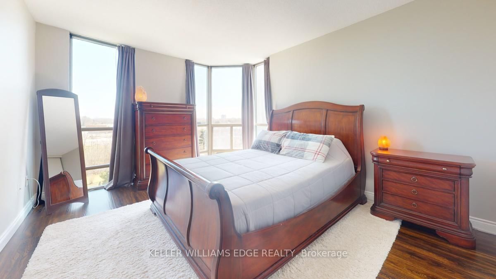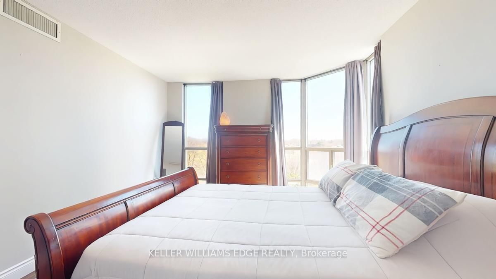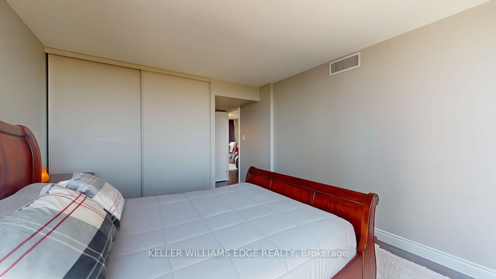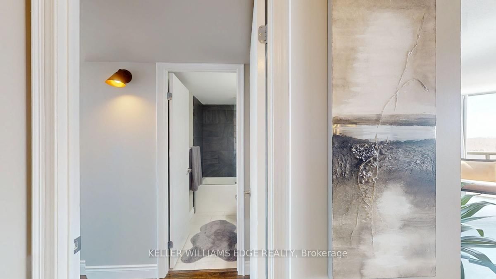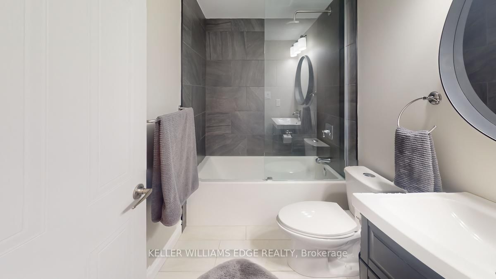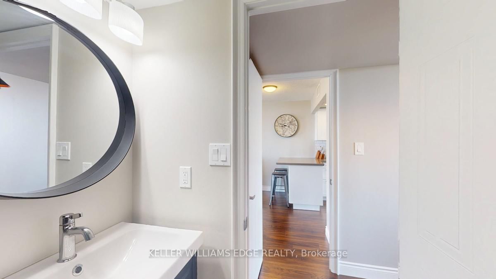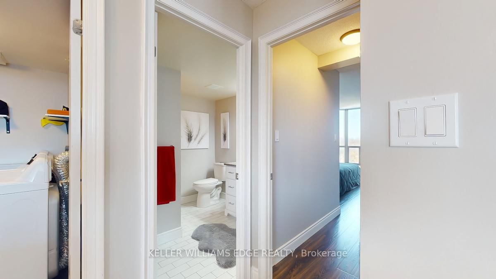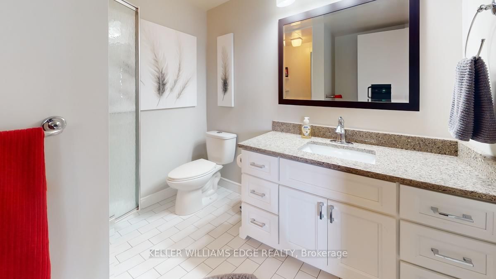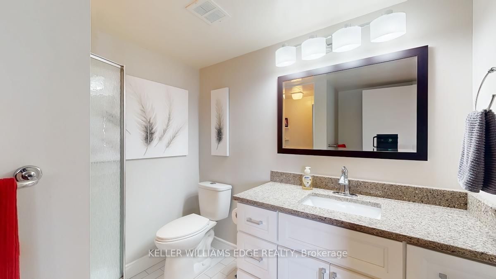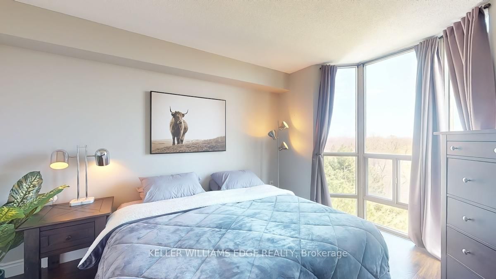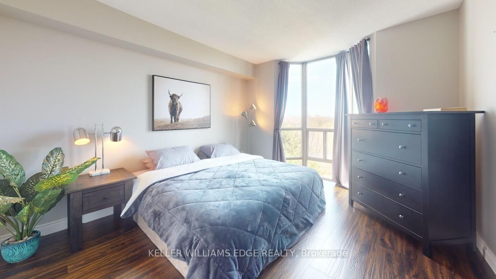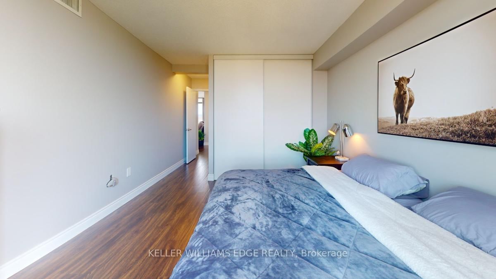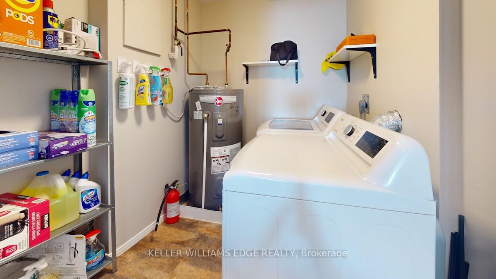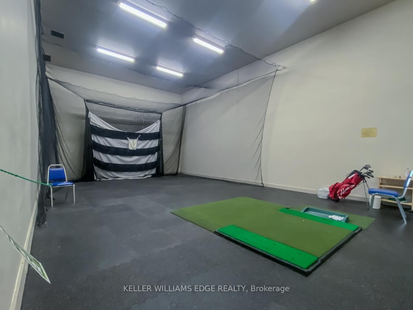606 - 5090 Pinedale Ave
Listing History
Details
Property Type:
Condo
Maintenance Fees:
$1,018/mth
Taxes:
$3,057 (2024)
Cost Per Sqft:
$692/sqft
Outdoor Space:
Balcony
Locker:
Owned
Exposure:
North
Possession Date:
Flexible
Laundry:
Main
Amenities
About this Listing
This beautifully updated 2-bedroom, 2-bathroom condo offers nearly 1300 square feet of bright and spacious living. Featuring modern laminate flooring throughout and floor-to-ceiling windows in the bedrooms, kitchen, living, and dining rooms, this home is filled with natural light and showcases stunning south, southwest, and northwest views. The open-concept layout is perfect for both everyday living and entertaining. The kitchen is thoughtfully designed with quartz countertops, stainless steel appliances, and a stylish tile backsplash. The primary bedroom includes an oversized double closet and a 4-piece ensuite, offering a comfortable and private retreat. The in-suite laundry room also functions as a storage and utility space and comes equipped with a full-sized washer and dryer. This unit includes one underground parking space (#113) and one locker (A212) for added convenience. Residents enjoy access to an array of premium amenities, including an indoor pool and sauna, fully equipped gym, golf practice area, workshop, party room, library, and more. Ideally located close to shops, schools, Appleby GO Station, and the QEW, this turnkey condo is perfect for those seeking comfort, style, and convenience.
ExtrasFull sized Washer, Full Sized Dryer, Stainless Steel French Door Fridge, Stainless Steel Stove, Stainless Steel Over-the-Range Microwave Oven, Stainless Steel Dishwasher, All Window Coverings
keller williams edge realtyMLS® #W12074274
Fees & Utilities
Maintenance Fees
Utility Type
Air Conditioning
Heat Source
Heating
Room Dimensions
Foyer
Laminate, Double Closet
Laundry
Bathroom
3 Piece Bath
2nd Bedroom
Bay Window, Laminate, Windows Floor to Ceiling
Kitchen
Quartz Counter, Stainless Steel Appliances, Laminate
Bedroomeakfast
Bay Window, Laminate
Primary
Bay Window, Laminate, Double Closet
Bathroom
4 Piece Ensuite, Tile Floor
Living
Laminate, Balcony, Windows Floor to Ceiling
Dining
Laminate, Windows Floor to Ceiling
Similar Listings
Explore Pinedale Sheldon Creek
Commute Calculator
Mortgage Calculator
Demographics
Based on the dissemination area as defined by Statistics Canada. A dissemination area contains, on average, approximately 200 – 400 households.
Building Trends At Pinedale Estates Condos
Days on Strata
List vs Selling Price
Offer Competition
Turnover of Units
Property Value
Price Ranking
Sold Units
Rented Units
Best Value Rank
Appreciation Rank
Rental Yield
High Demand
Market Insights
Transaction Insights at Pinedale Estates Condos
| 1 Bed | 2 Bed | 2 Bed + Den | |
|---|---|---|---|
| Price Range | $450,000 - $498,000 | $685,000 - $755,000 | No Data |
| Avg. Cost Per Sqft | $597 | $590 | No Data |
| Price Range | No Data | No Data | No Data |
| Avg. Wait for Unit Availability | 190 Days | 94 Days | No Data |
| Avg. Wait for Unit Availability | 895 Days | 655 Days | No Data |
| Ratio of Units in Building | 30% | 68% | 3% |
Market Inventory
Total number of units listed and sold in Pinedale Sheldon Creek

