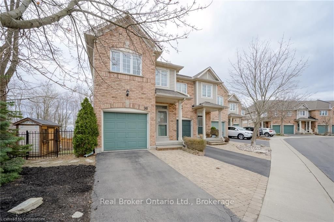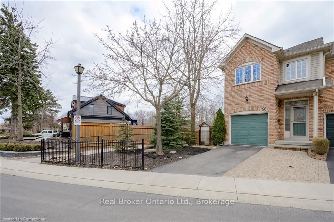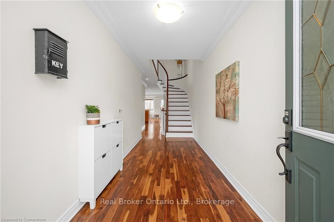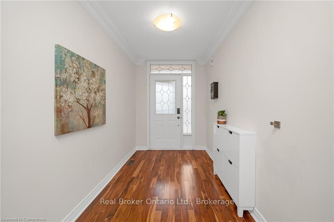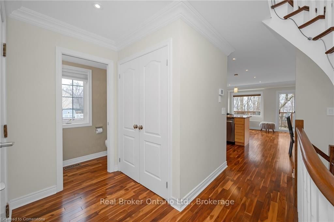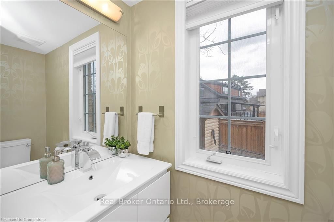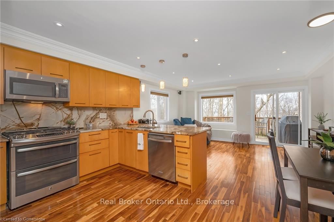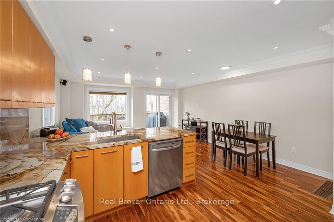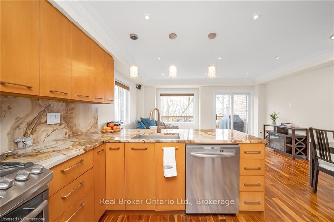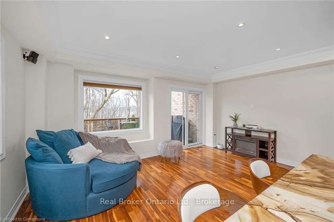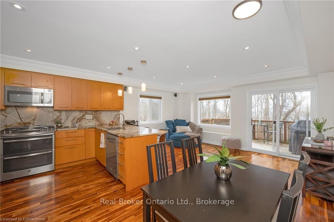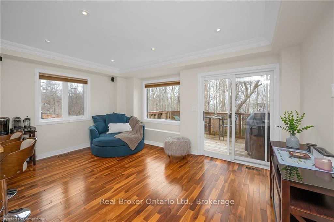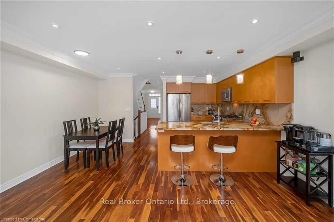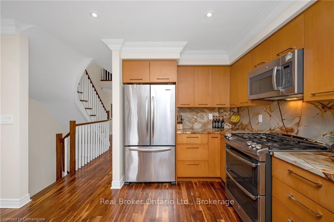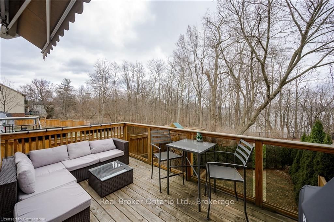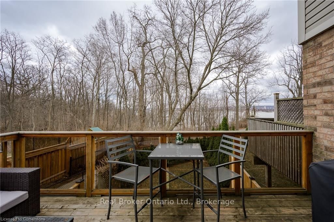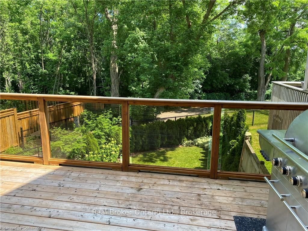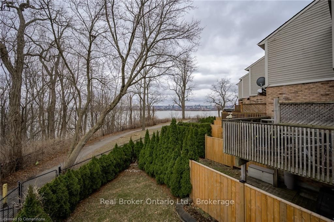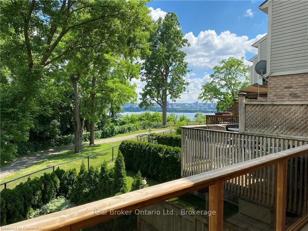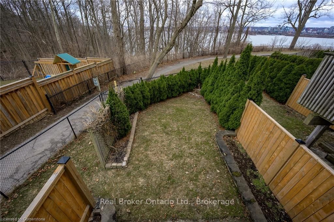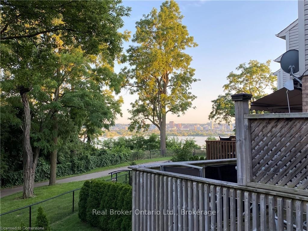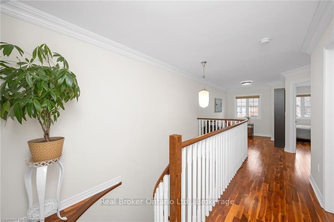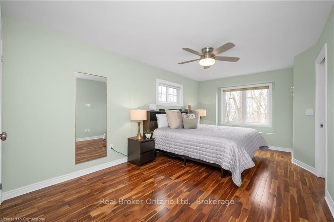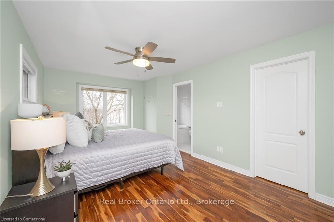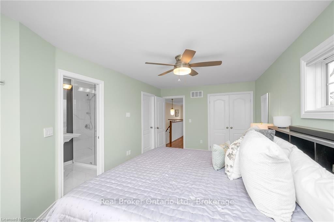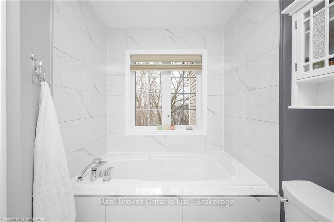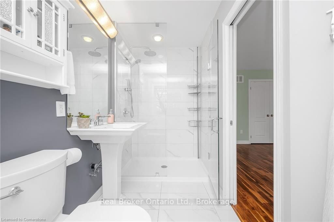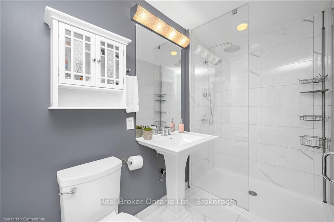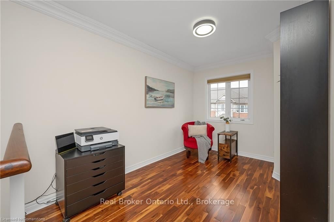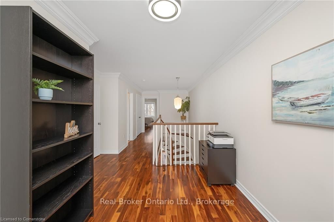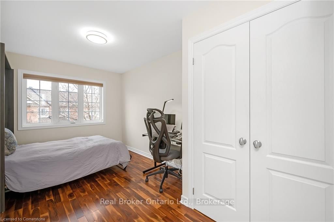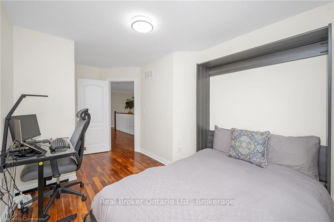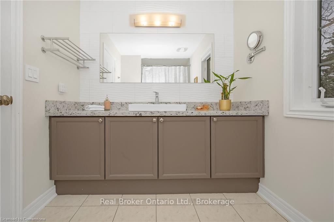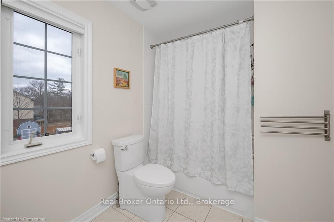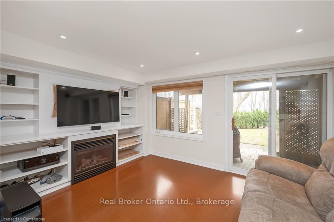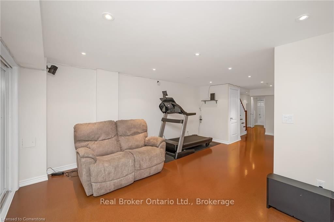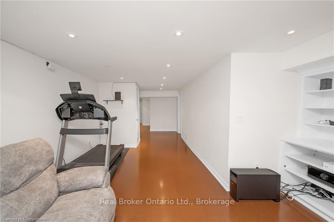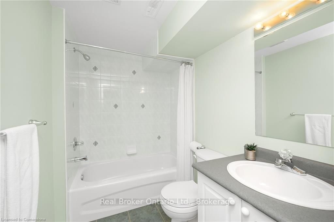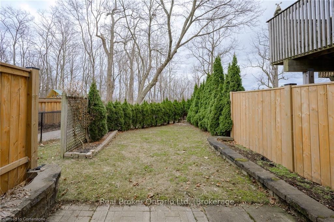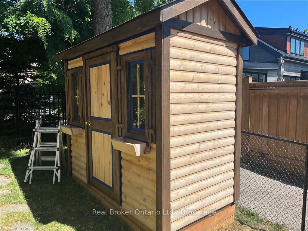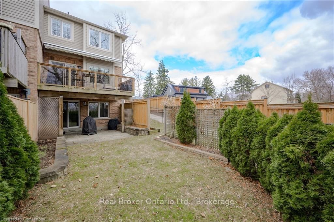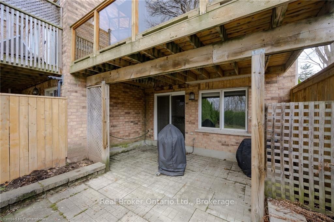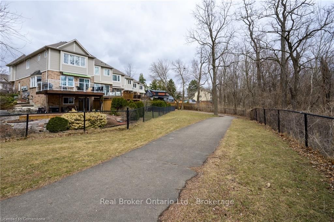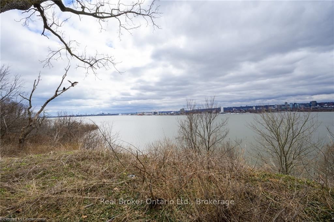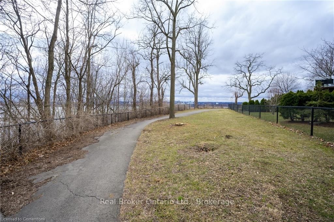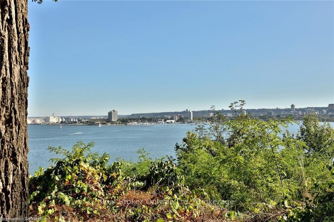98 - 710 Spring Gardens Rd
Listing History
Details
Ownership Type:
Condominium
Property Type:
Townhouse
Maintenance Fees:
$225/mth
Taxes:
$4,095 (2024)
Cost Per Sqft:
$413 - $465/sqft
Outdoor Space:
None
Locker:
None
Exposure:
East
Possession Date:
90+ days
Laundry:
Upper
Amenities
About this Listing
Stunning End-Unit Townhouse with Breathtaking Bay Views Nestled in a peaceful residential enclave, this exceptional 2-bedroom, 4-bathroom end-unit townhouse offers unparalleled views of Burlington Bay and is just steps from the Royal Botanical Gardens. Surrounded by mature trees, windows on three sides, fills the space with an abundance of natural light. The open-concept main floor features hardwood flooring throughout. The kitchen has stainless steel appliances, granite countertops, and a separate dining area. The inviting living room opens onto a private patio, complete with a gas barbecue and a beautifully landscaped, fully fenced backyard that backs onto the Waterfront Trail. Upstairs, you'll find two large bedrooms, a 4-piece bathroom, and a spacious primary suite with a walk-in closet and an updated 4-piece ensuite. The fully finished basement offers versatility, featuring a large recreation room that could easily serve as a third bedroom. A gas fireplace, an additional 4-piece bathroom, laundry, and a second walkout to a private rear patio overlooking walking trails complete this level. Located in a quiet, well-maintained complex with low condo fees, this home offers easy access to the GO Station, major highways (403/407/QEW/HWY 6), and public transit. With 2,400 acres of conservation land and scenic waterfront trails at your doorstep, this is one of the best townhomes in the areaoffering unmatched views, natural beauty, and modern conveniences. Instant hot water tank owned. Dont miss this rare opportunity!
ExtrasAll Appliances, Fridge, Stove, Dishwasher, Washer and Dryer, All ELF's, ALL window coverings, Gas Barbecue, Shed, Garage door opener
real broker ontario ltd.MLS® #W12042838
Fees & Utilities
Maintenance Fees
Utility Type
Air Conditioning
Heat Source
Heating
Room Dimensions
Foyer
Dining
Kitchen
Living
Primary
4 Piece Ensuite
2nd Bedroom
Office
Rec
Walkout To Yard
Similar Listings
Explore Aldershot South
Commute Calculator
Mortgage Calculator
Building Trends At 710 Spring Gardens Road Townhomes
Days on Strata
List vs Selling Price
Offer Competition
Turnover of Units
Property Value
Price Ranking
Sold Units
Rented Units
Best Value Rank
Appreciation Rank
Rental Yield
High Demand
Market Insights
Transaction Insights at 710 Spring Gardens Road Townhomes
| 2 Bed | 2 Bed + Den | 3 Bed | |
|---|---|---|---|
| Price Range | $855,000 | No Data | $790,000 - $830,000 |
| Avg. Cost Per Sqft | $729 | No Data | $590 |
| Price Range | $3,100 - $3,200 | No Data | No Data |
| Avg. Wait for Unit Availability | 558 Days | No Data | 66 Days |
| Avg. Wait for Unit Availability | 585 Days | No Data | 722 Days |
| Ratio of Units in Building | 13% | 3% | 86% |
Market Inventory
Total number of units listed and sold in Aldershot South
