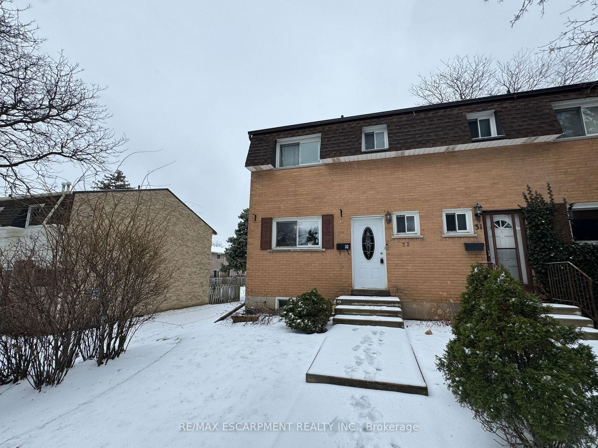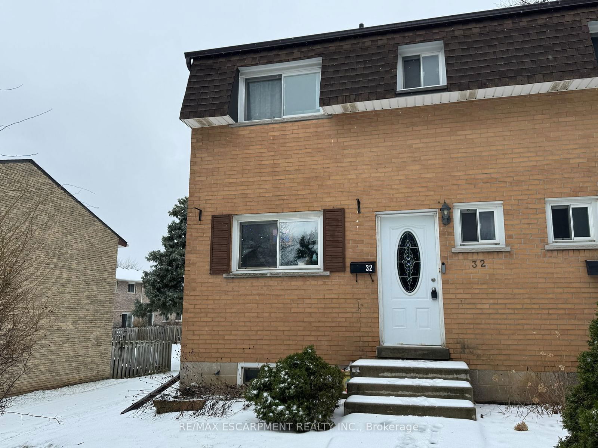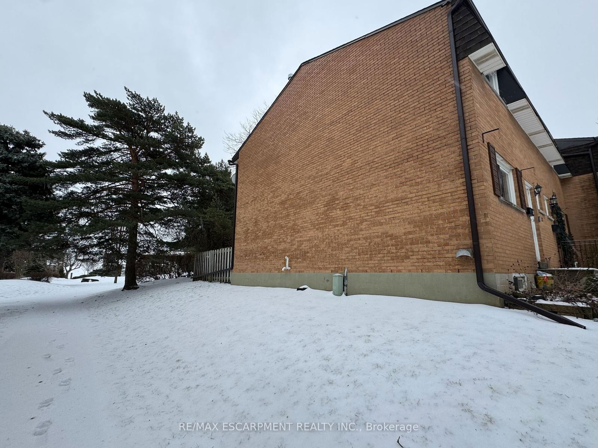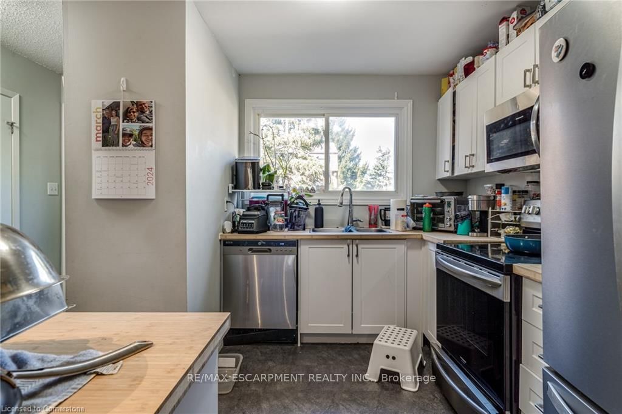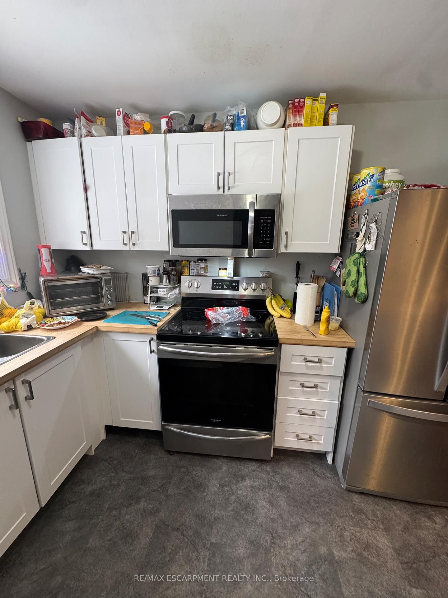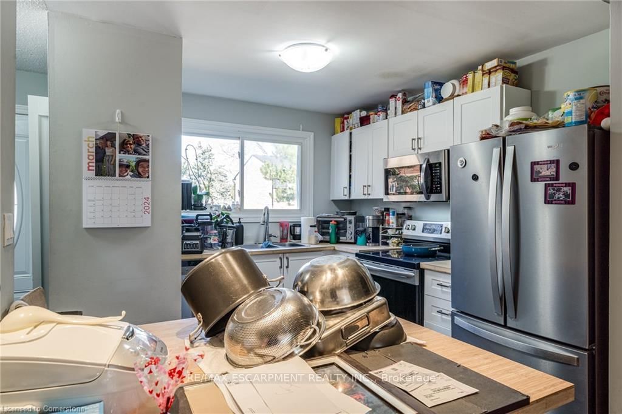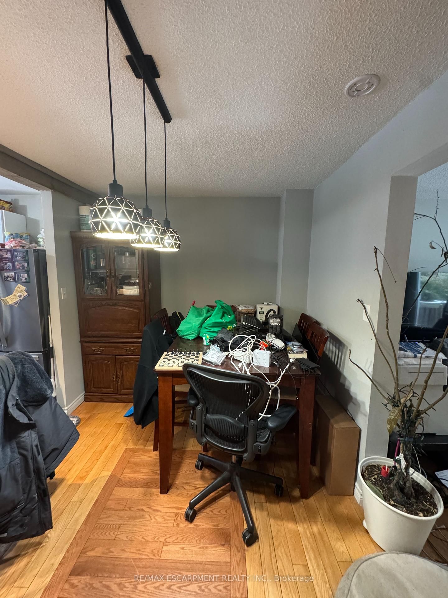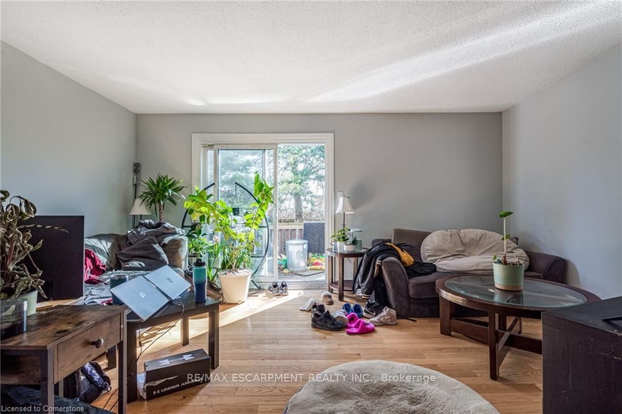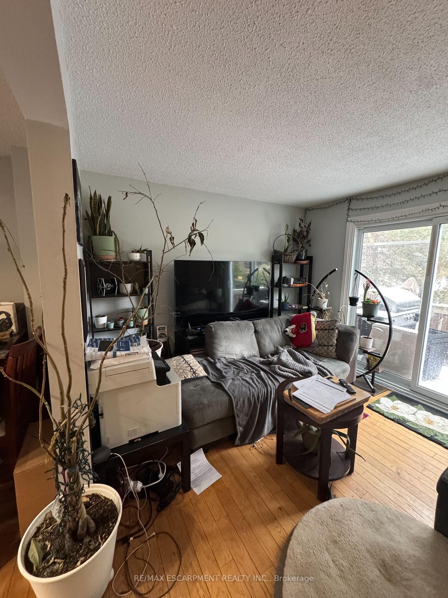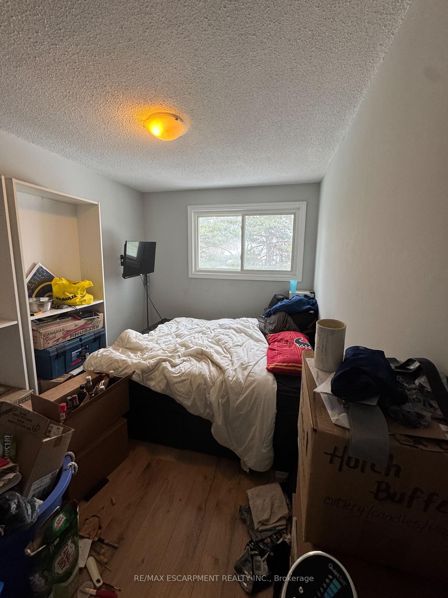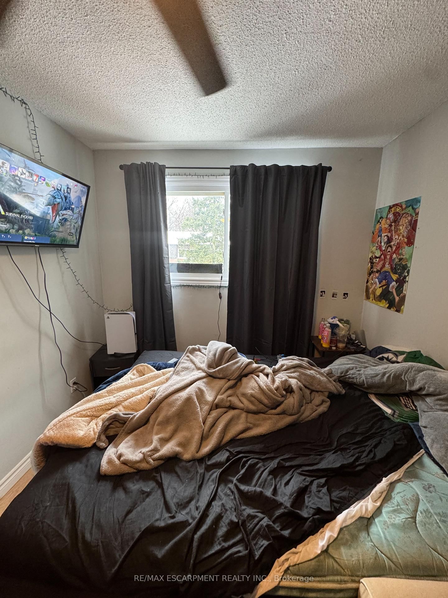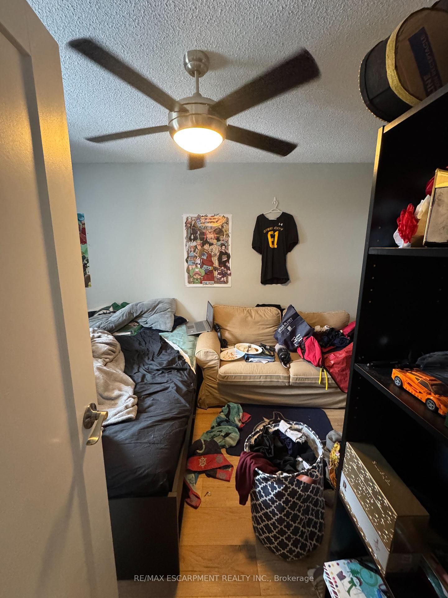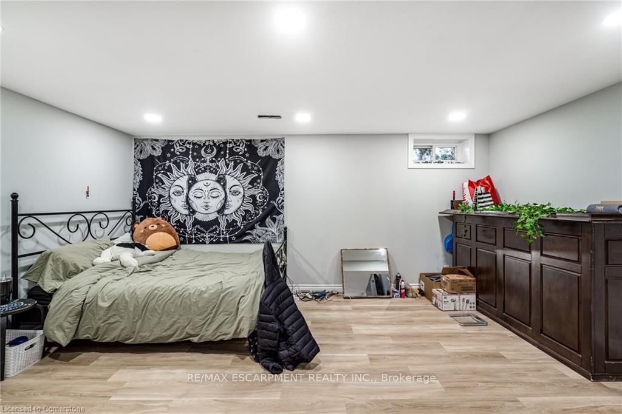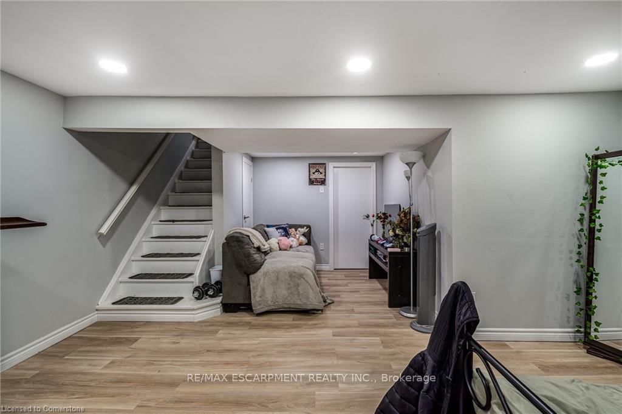32 - 1440 Garth St
Listing History
Details
Ownership Type:
Condominium
Property Type:
Townhouse
Maintenance Fees:
$499/mth
Taxes:
$3,633 (2024)
Cost Per Sqft:
$417 - $500/sqft
Outdoor Space:
None
Locker:
None
Exposure:
East West
Possession Date:
July 23, 2025
Amenities
About this Listing
This incredible End-unit Condo Townhome is ripe for the plucking! This home has been fully updated with beautiful Hardwood and Vinyl Flooring throughout! The Kitchen is beautifully renovated, with Stunning new Cupboards and Counters. Incredible Hardwood with Custom in-lays run through the Dining room and Living room which features a walkthrough to your private, fenced yard. As you head up to the second Storey we have 3 Generously-Sized Bedrooms and a Fully-Renovated Bathroom; lots of natural light makes the Bedrooms warm and inviting! The basement was recently finished with Pot-Lighting and Vinyl flooring, as well as a large utility room/Laundry Room! Affordable Condo fees cover Water, internet, Cable, parking, maintenance AND building insurance! Making this home not only dreamy, but also affordable! All RSA.
ExtrasFridge, Stove, Washer, Dryer
re/max escarpment realty inc.MLS® #X12072312
Fees & Utilities
Maintenance Fees
Utility Type
Air Conditioning
Heat Source
Heating
Room Dimensions
Foyer
Kitchen
Dining
Hardwood Floor
Living
Hardwood Floor
Bathroom
2 Piece Bath
Primary
2nd Bedroom
3rd Bedroom
Bathroom
Family
Similar Listings
Explore Falkirk East
Commute Calculator
Mortgage Calculator
Building Trends At 1420 Garth Townhomes
Days on Strata
List vs Selling Price
Offer Competition
Turnover of Units
Property Value
Price Ranking
Sold Units
Rented Units
Best Value Rank
Appreciation Rank
Rental Yield
High Demand
Market Insights
Transaction Insights at 1420 Garth Townhomes
| 3 Bed | 3 Bed + Den | |
|---|---|---|
| Price Range | $495,000 - $525,000 | No Data |
| Avg. Cost Per Sqft | $481 | No Data |
| Price Range | No Data | No Data |
| Avg. Wait for Unit Availability | 264 Days | 1124 Days |
| Avg. Wait for Unit Availability | No Data | No Data |
| Ratio of Units in Building | 83% | 18% |
Market Inventory
Total number of units listed and sold in Falkirk East
