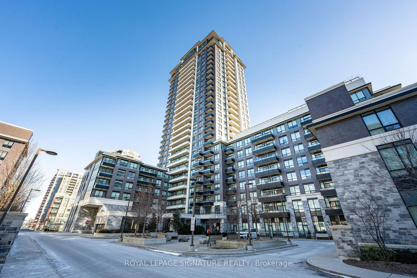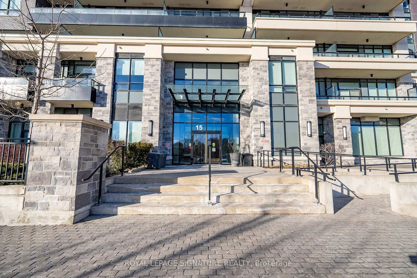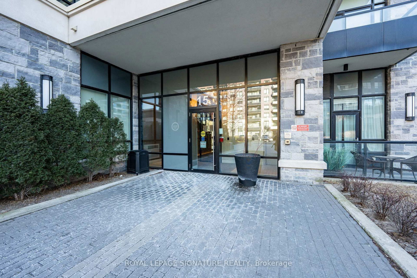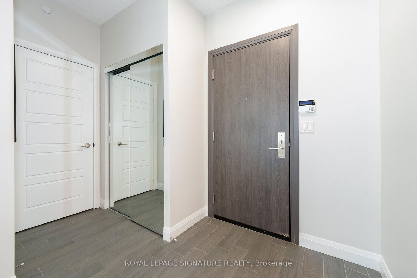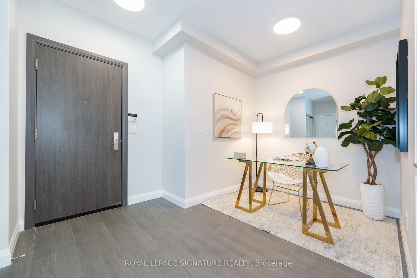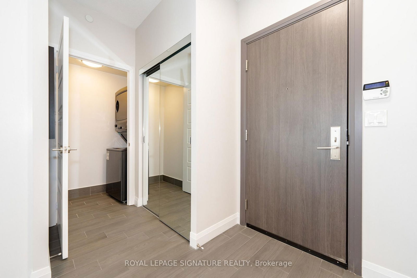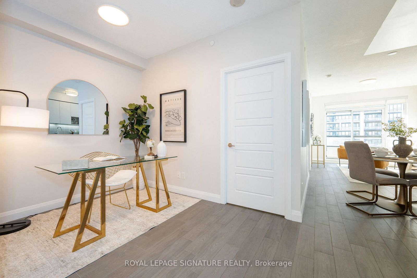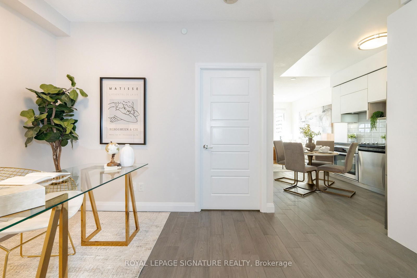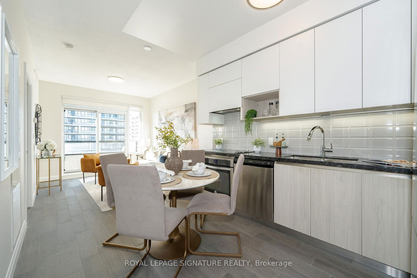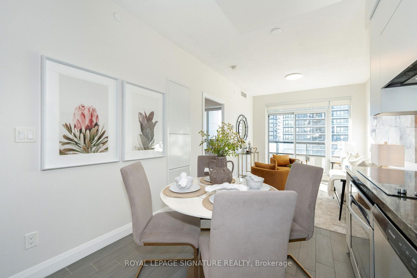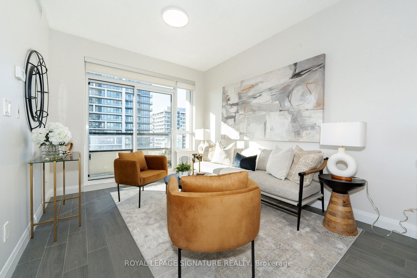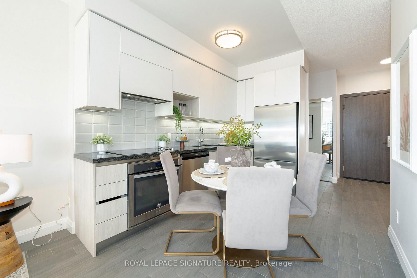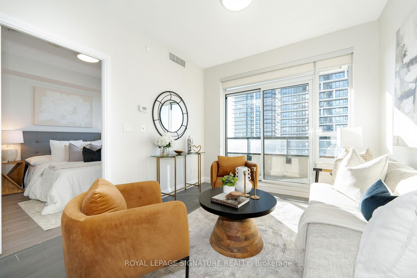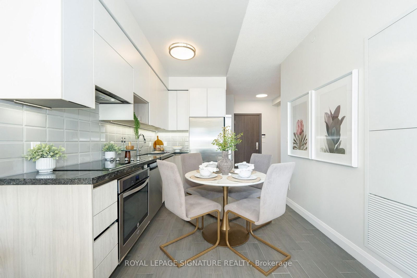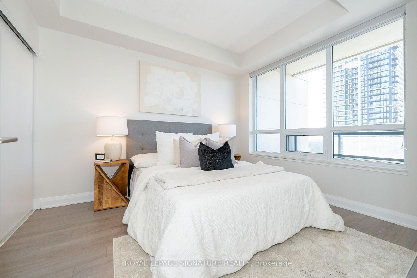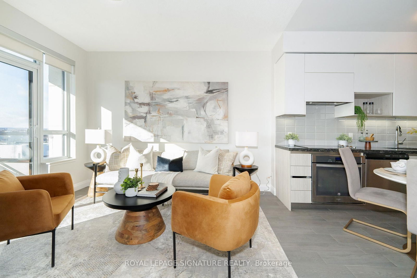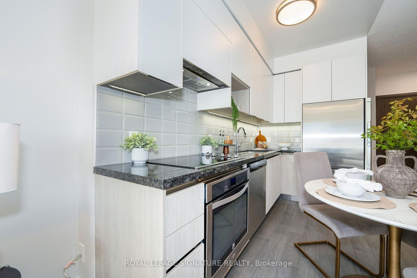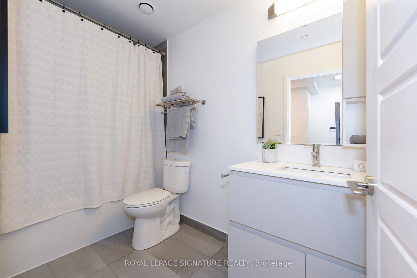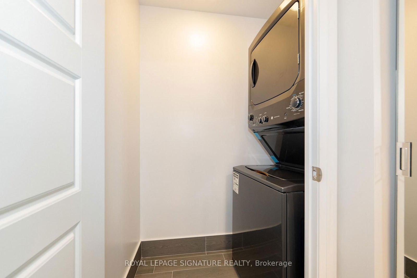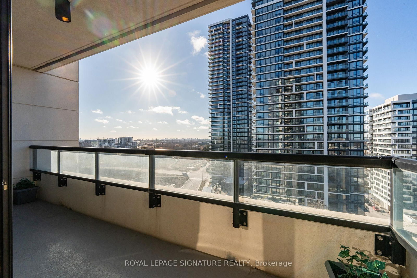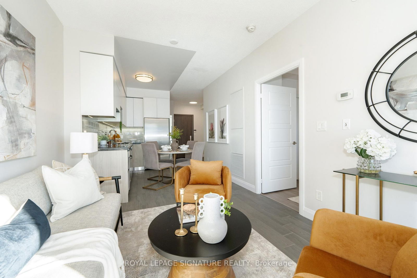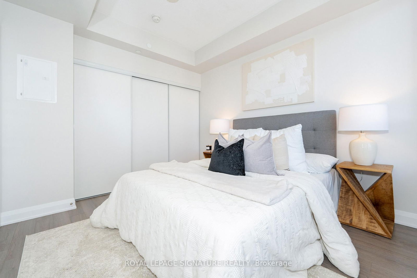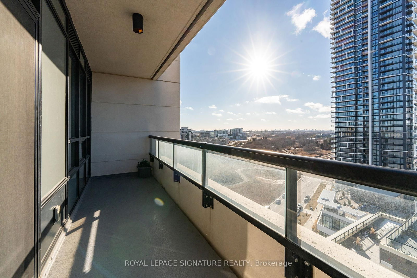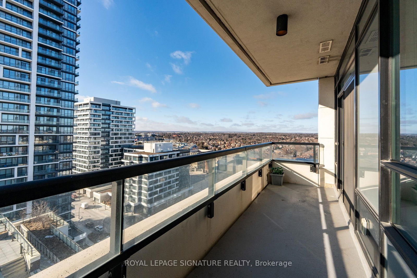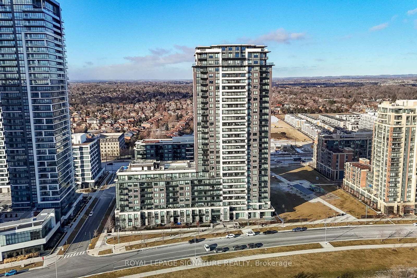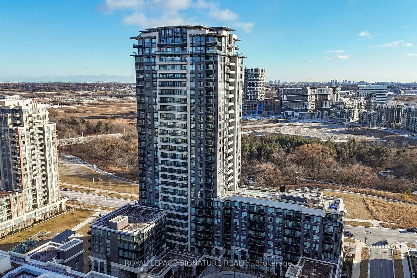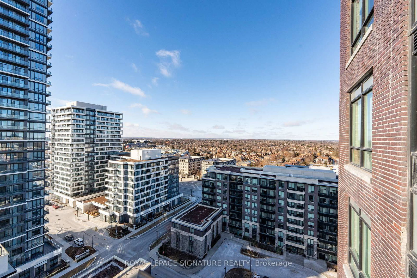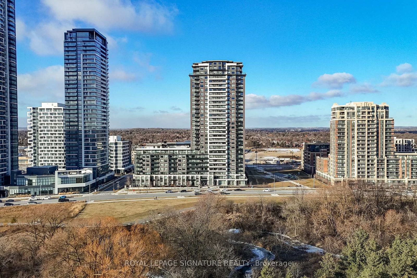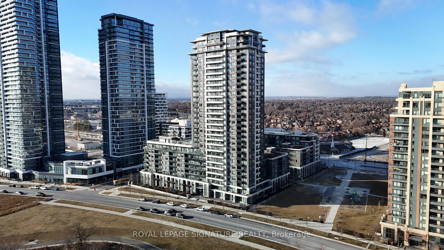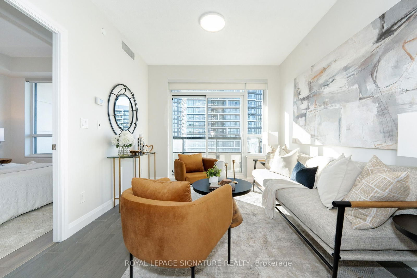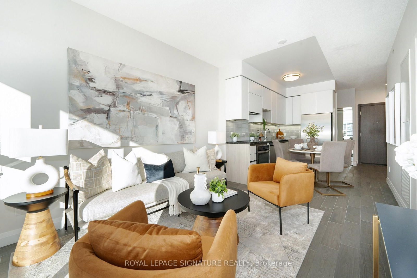1709 - 15 Water Walk Dr
Listing History
Details
Property Type:
Condo
Maintenance Fees:
$510/mth
Taxes:
$2,266 (2024)
Cost Per Sqft:
$1,222 - $1,528/sqft
Outdoor Space:
Balcony
Locker:
Owned
Exposure:
West
Possession Date:
Immediately
Amenities
About this Listing
Looking For Incredible Value In The Heart Of Downtown Markham? This Condo Priced Under $985/SF Offers An Incredible Opportunity! Enjoy 620 SF Of Living Space In This 1-Bedroom Plus Den Layout, Featuring An Open-Concept Design, A Sleek Modern Kitchen W/ S/S Appliances, Granite Countertops, Double Undermount Sink, Tons Of Storage Space, A Generous Living & Dining Area, & A Versatile Den That's Ideal For A Home Office Or Additional Living Space. Nestled in a LEED-certified, energy-efficient building, this freshly painted condo boasts SW views & A Large Balcony Perfect For catching golden sunsets. Inside, you'll find 9-ft ceilings, mirrored closets and ceramic flooring. The primary bedroom offers X-Large Closet Space, While The Updated 4-PC Bath Completes The Home. Additional perks include ensuite laundry W/ a newer washer & dryer, 1 locker & 1 parking spot. Residents enjoy access to premium amenities: concierge, gym, games room, pool, rooftop BBQ area. Situated in an Unbeatable Location Close To Parks, Top-Rated Schools Like St. Augustine Catholic School & Milliken Mills High, Restaurants, Plazas, & Supermarkets, W/ Easy Access To Hwy 404, 407,Viva Bus, & Upcoming York U Markham Campus
royal lepage signature realtyMLS® #N12088748
Fees & Utilities
Maintenance Fees
Utility Type
Air Conditioning
Heat Source
Heating
Room Dimensions
Foyer
Mirrored Closet, Ceramic Floor
Den
Ceramic Floor, 4 Piece Bath
Kitchen
Combined with Living, Open Concept, Stainless Steel Appliances
Living
Walkout To Balcony, Ceramic Floor, Open Concept
Primary
Large Closet, Large Window, Laminate
Similar Listings
Explore Markham Centre
Commute Calculator
Mortgage Calculator
Demographics
Based on the dissemination area as defined by Statistics Canada. A dissemination area contains, on average, approximately 200 – 400 households.
Building Trends At Riverside Uptown Markham Condos
Days on Strata
List vs Selling Price
Offer Competition
Turnover of Units
Property Value
Price Ranking
Sold Units
Rented Units
Best Value Rank
Appreciation Rank
Rental Yield
High Demand
Market Insights
Transaction Insights at Riverside Uptown Markham Condos
| 1 Bed | 1 Bed + Den | 2 Bed | 2 Bed + Den | 3 Bed | |
|---|---|---|---|---|---|
| Price Range | $520,000 - $680,000 | $642,000 - $751,000 | $773,000 - $919,000 | No Data | No Data |
| Avg. Cost Per Sqft | $941 | $1,076 | $924 | No Data | No Data |
| Price Range | $2,200 - $3,400 | $2,380 - $3,300 | $2,550 - $3,450 | $3,200 - $3,400 | $1,650 - $3,750 |
| Avg. Wait for Unit Availability | 43 Days | 21 Days | 71 Days | 164 Days | 224 Days |
| Avg. Wait for Unit Availability | 10 Days | 6 Days | 16 Days | 83 Days | 186 Days |
| Ratio of Units in Building | 26% | 51% | 18% | 4% | 2% |
Market Inventory
Total number of units listed and sold in Markham Centre
