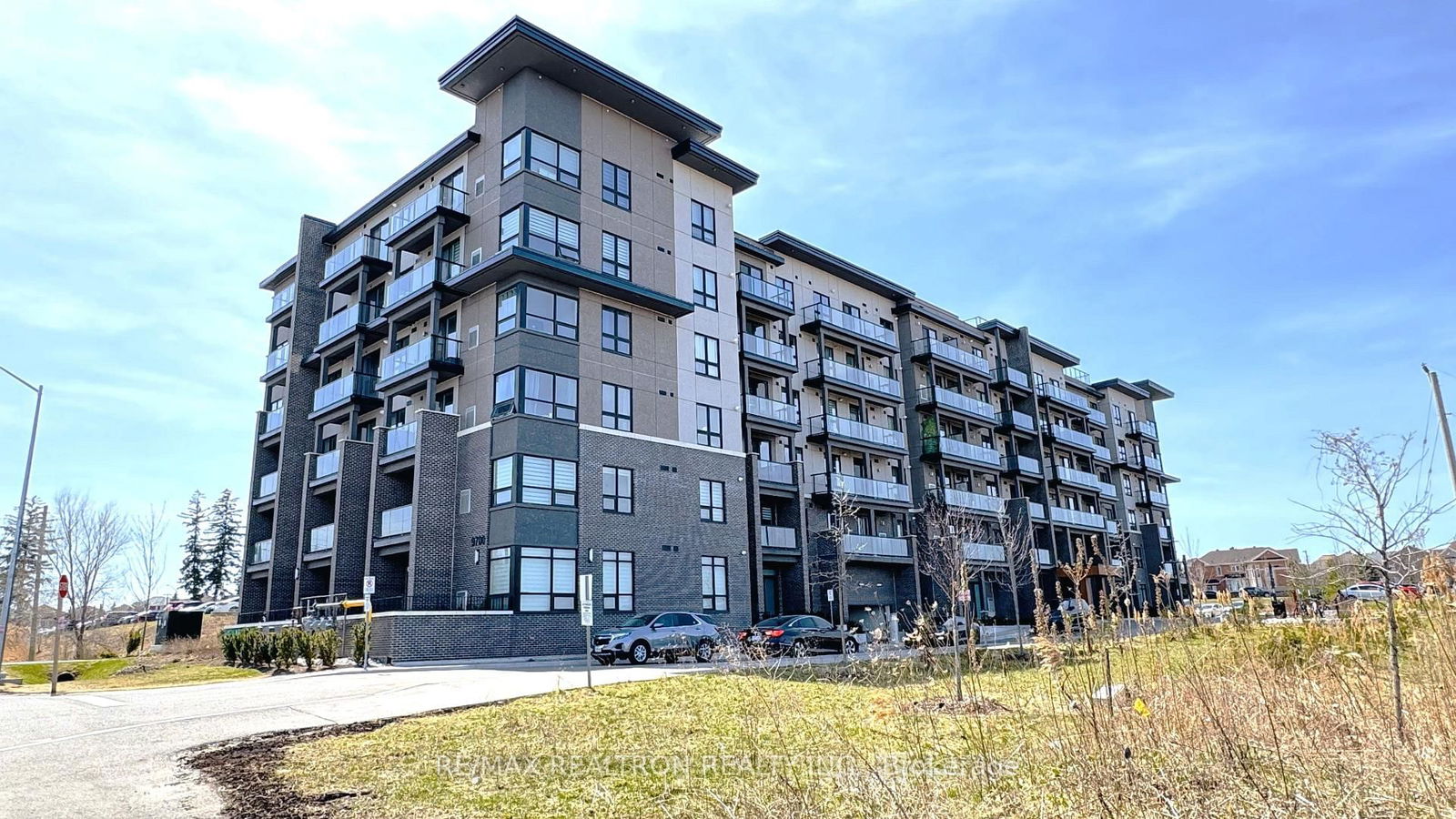611 - 9700 Ninth Line
Listing History
Details
Property Type:
Condo
Possession Date:
April 22, 2025
Lease Term:
1 Year
Utilities Included:
No
Outdoor Space:
Balcony
Furnished:
No
Exposure:
South
Locker:
Ensuite
Amenities
About this Listing
Welcome to this beautifully designed 2 bedroom, 2 bathroom condo suite in the sought after Canvas on the Rouge community. Offering approximately 717 sq ft of modern living space plus approx 50sqft of balcony. This "Willow Model" is perfectly positioned with south facing views and backs onto tranquil greenspace.Step inside to find an open concept layout featuring A sleek kitchen with stainless steel appliances and granite countertops, Quality Vinyle flooring throughout.....A spacious living and dining area with a walk out to a private balcony....Enjoy resort style amenities including 24-hour concierge,Visitor parking,Fully equipped fitness centre, Jacuzzi spa, Elegant party room, Rooftop terrace with stunning views, Conveniently located just steps to transit, in a top school district, and only minutes from Markham Stouffville Hospital.
ExtrasPOSSIBLE FURNISHED UNIT AT EXTRA $$
re/max realtron realty inc.MLS® #N12092859
Fees & Utilities
Utilities Included
Utility Type
Air Conditioning
Heat Source
Heating
Room Dimensions
Living
Laminate, Overlooks Greenbelt
Dining
Laminate, Open Concept
Kitchen
Quartz Counter, Built-in Appliances
Primary
3 Piece Ensuite, Overlooks Greenbelt, Built-in Closet
2nd Bedroom
Large Closet, Overlooks Greenbelt
Similar Listings
Explore Greensborough
Commute Calculator
Mortgage Calculator
Demographics
Based on the dissemination area as defined by Statistics Canada. A dissemination area contains, on average, approximately 200 – 400 households.
Building Trends At Canvas on the Rouge Condos
Days on Strata
List vs Selling Price
Offer Competition
Turnover of Units
Property Value
Price Ranking
Sold Units
Rented Units
Best Value Rank
Appreciation Rank
Rental Yield
High Demand
Market Insights
Transaction Insights at Canvas on the Rouge Condos
| 1 Bed | 1 Bed + Den | 2 Bed | 2 Bed + Den | 3 Bed | |
|---|---|---|---|---|---|
| Price Range | $525,000 - $552,500 | $545,000 | $550,000 - $640,000 | $650,000 | No Data |
| Avg. Cost Per Sqft | $933 | $701 | $831 | $676 | No Data |
| Price Range | $2,200 - $2,350 | $2,150 - $2,400 | $2,500 - $2,750 | No Data | $2,800 - $3,200 |
| Avg. Wait for Unit Availability | 95 Days | 158 Days | 56 Days | No Data | No Data |
| Avg. Wait for Unit Availability | 31 Days | 55 Days | 65 Days | 39 Days | 46 Days |
| Ratio of Units in Building | 32% | 20% | 28% | 6% | 14% |
Market Inventory
Total number of units listed and leased in Greensborough


