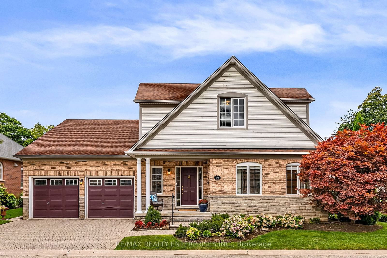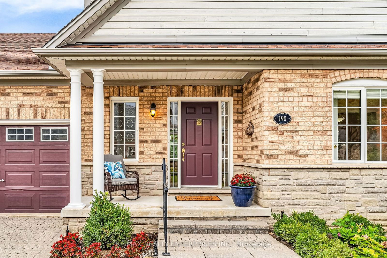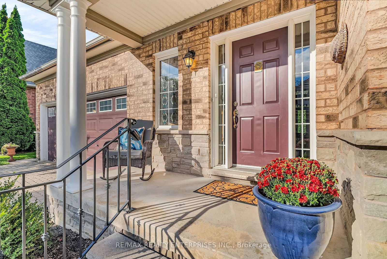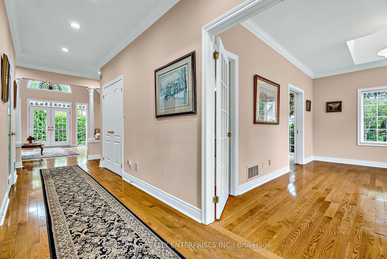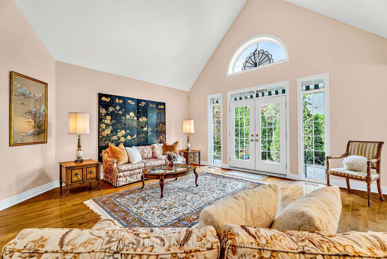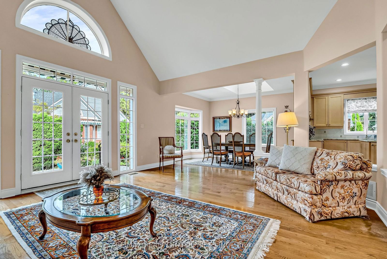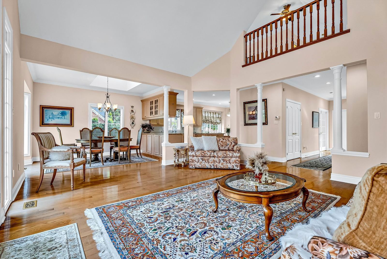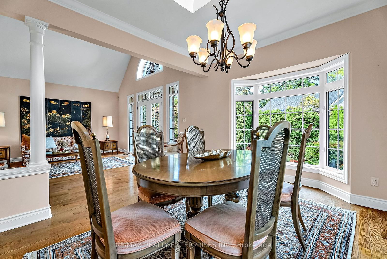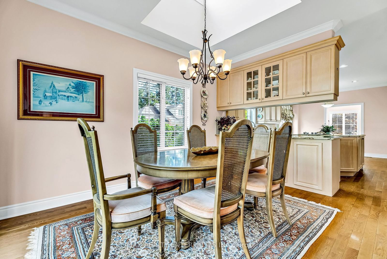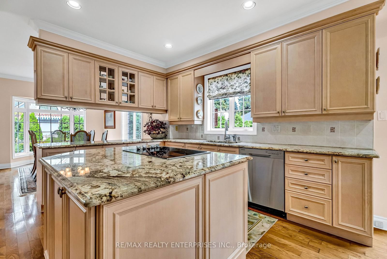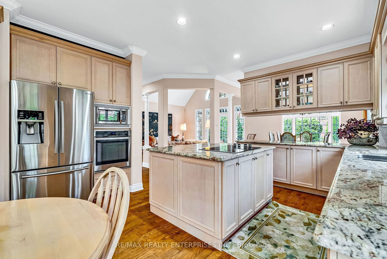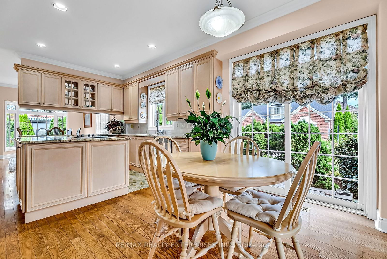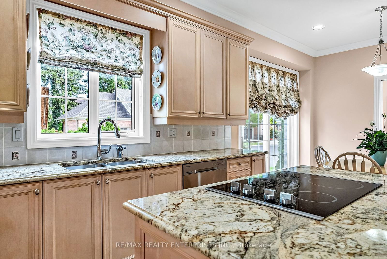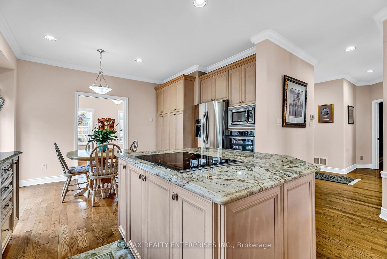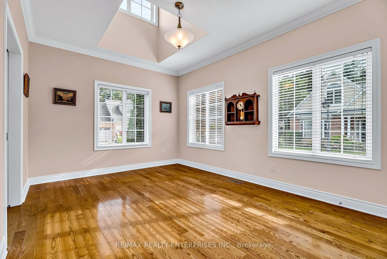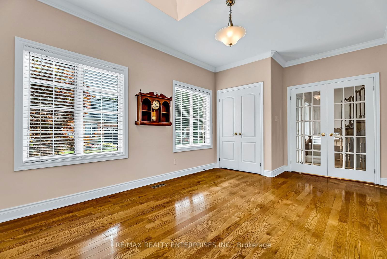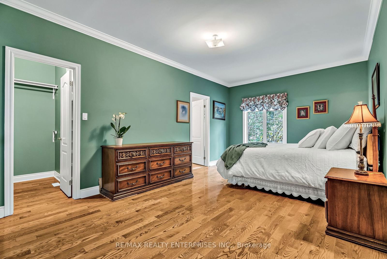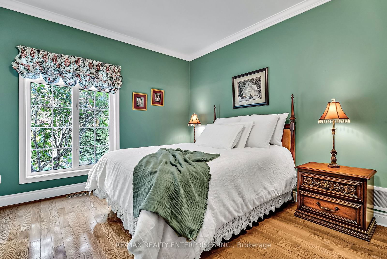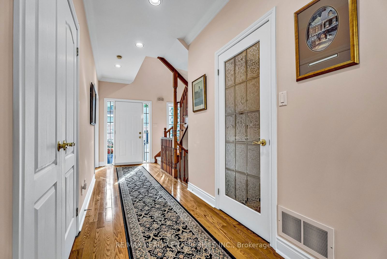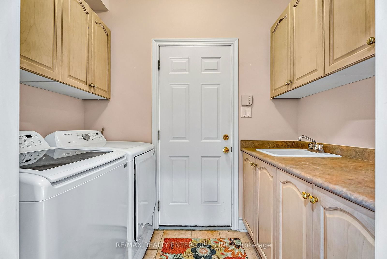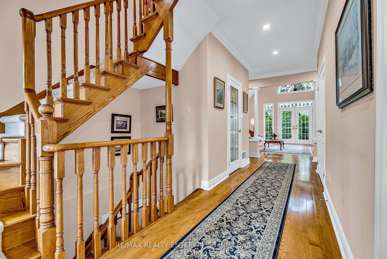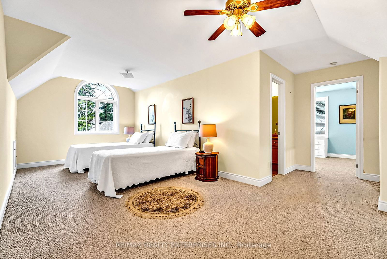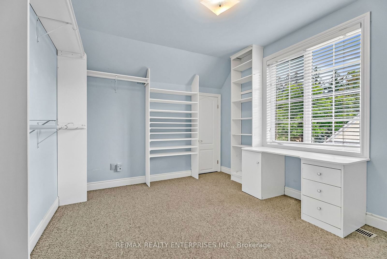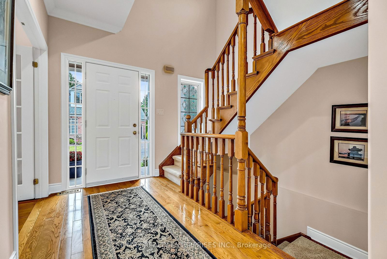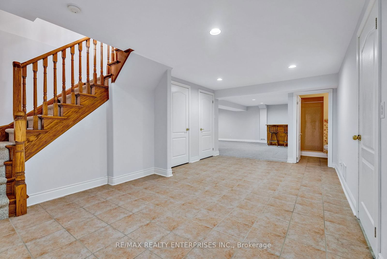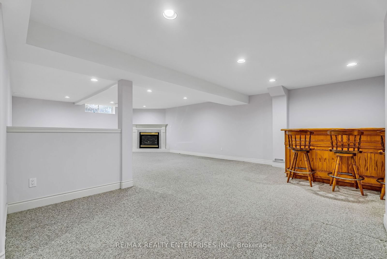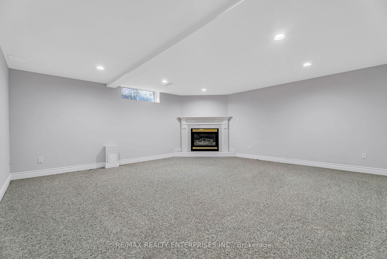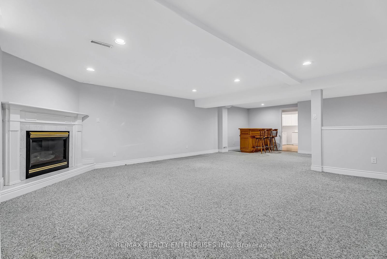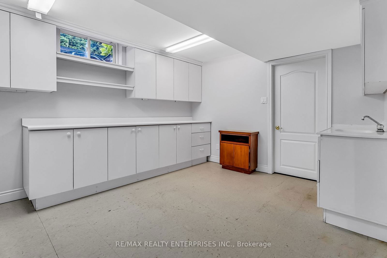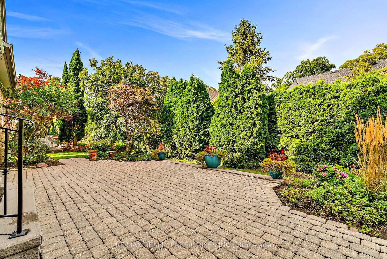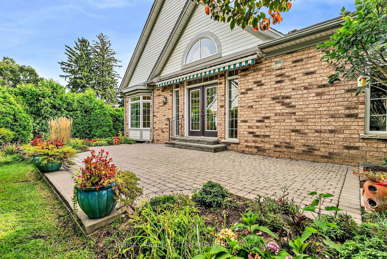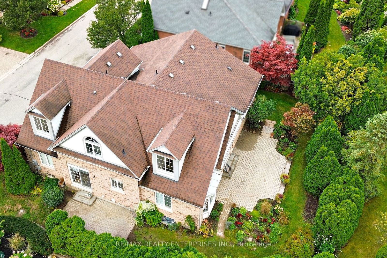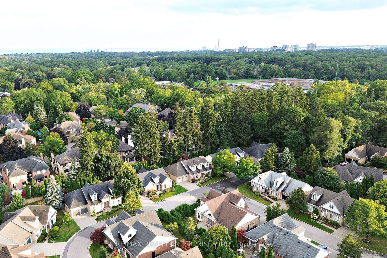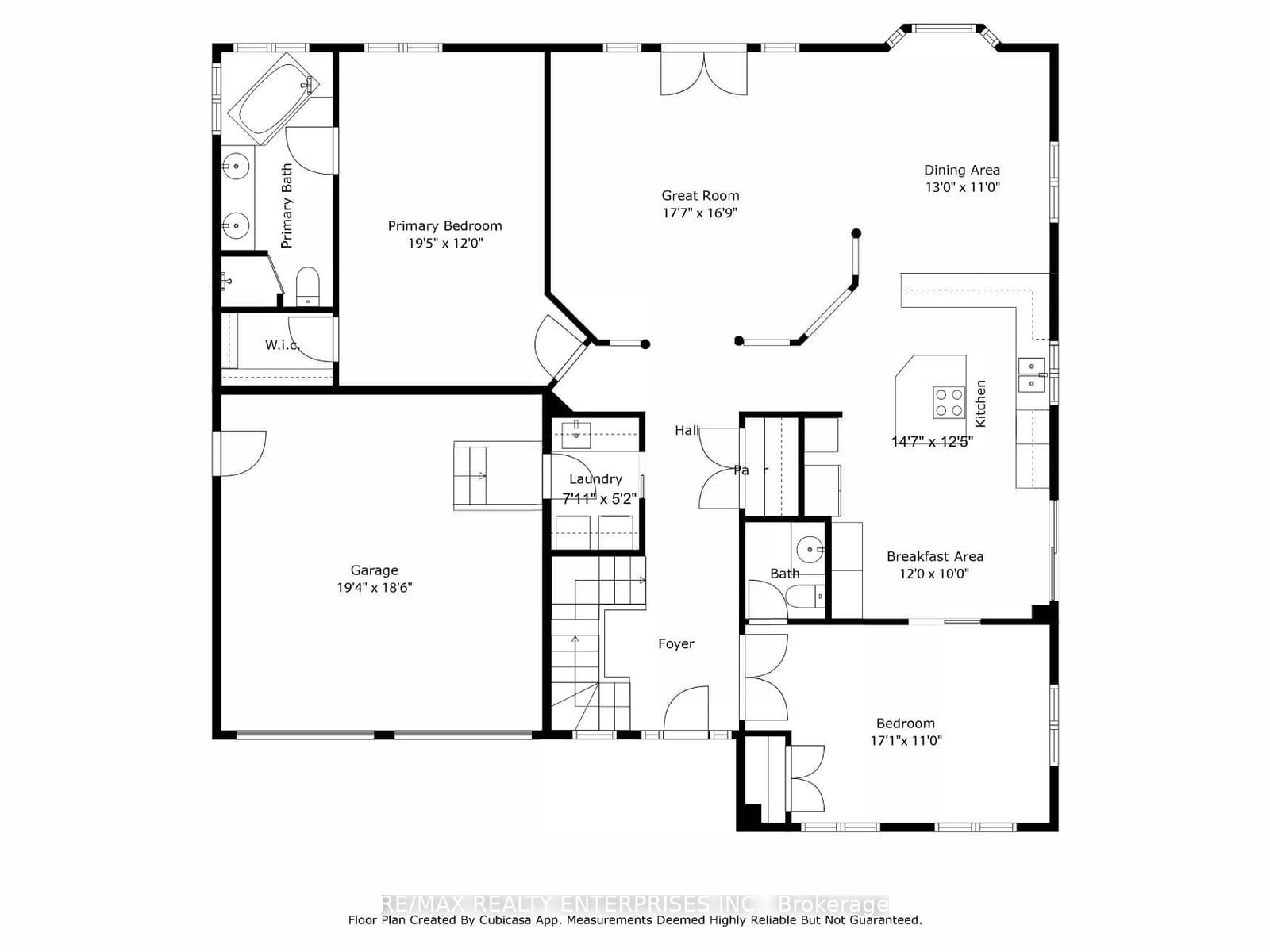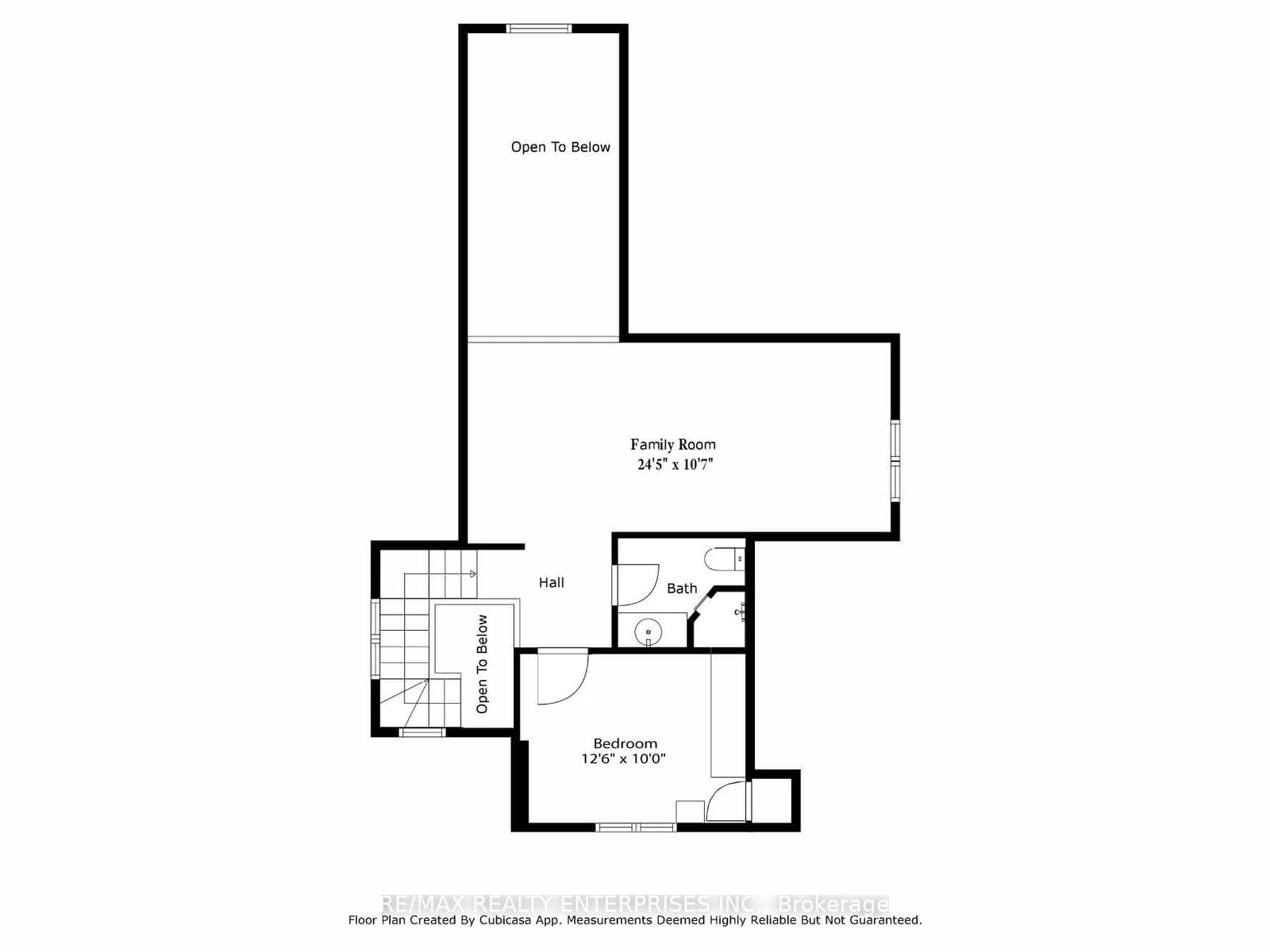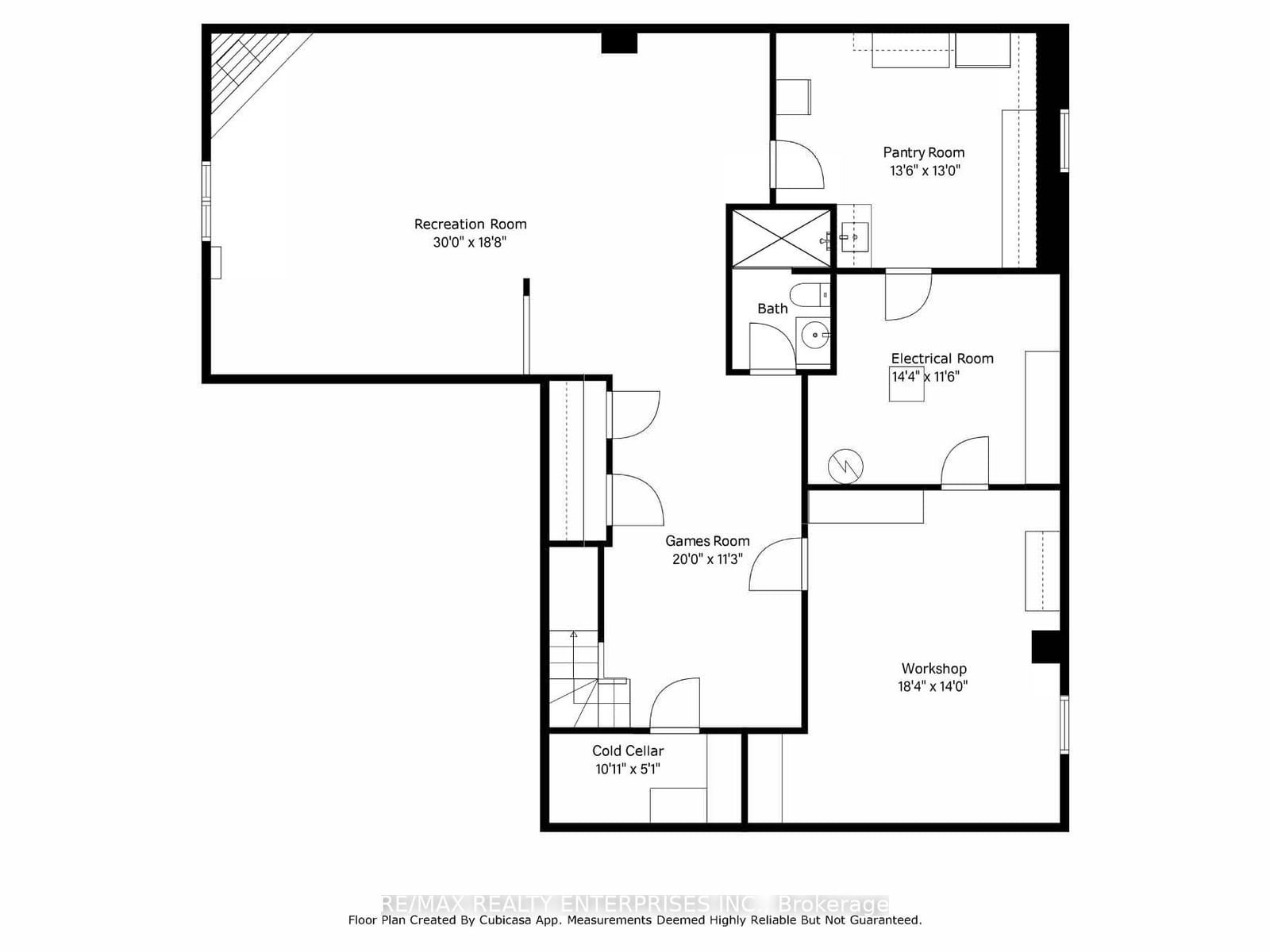190 - 1405 Lorne Park Rd
Listing History
Unit Highlights
Maintenance Fees
Utility Type
- Air Conditioning
- Central Air
- Heat Source
- Gas
- Heating
- Forced Air
Room Dimensions
About this Listing
Welcome to The Garden Homes of Lorne Park, a Distinguished Community of Picturesque Detached Bungalows Crafted for a Relaxed, Condo Lifestyle. This Expansive Bungaloft Offers Over 3,600 Square Feet of Living Space. The Main Floor Features More than 1,600 Square Feet of Single-Level Comfort, Including Two Bedrooms, Two Bathrooms, Nine-Foot Ceilings and Hardwood Flooring. The Spacious, Open-Concept Great Room with its Impressive Sixteen-Foot Cathedral Ceiling,Seamlessly Transitions into the Dining Area and Gourmet Kitchen. The Kitchen,Boasts a Large Center Island, Granite Countertops, Built-in Stainless-Steel Appliances and a Sun-filled Breakfast Area. Convenient Main Floor Laundry with Garage Access Adds to the Ease of Living. Enjoy Outdoor Living with Two Walkouts toYour Private Garden Patios Complete with Mature Hedges & Trees. The Loft Area Provides Additional Versatility with a Family Room, a Third Bedroom and a Three-piece Bathroom -- Perfect for Hosting Overnight Guests. The Lower Level Offers Over 1,600 Square Feet of Extra Space, Featuring a Spacious Recreation Room with a Gas Fireplace, a Bar Area, a Three-piece Path, a Full-sized Pantry and a Workshop Ideal for Family Gatherings or Personal Hobbies. This Home is Perfect for those Looking to Downsize or Seeking an Alternative to High-rise Living. Each Residence in this Prestigious Enclave Includes a Double Car Garage, a Driveway, Private Gardens and Convenient Included Services Such as Lawn Care and Snow Removal. Conveniently Located Near Walking Trails, Parks, Whiteoaks Park Tennis Courts Plus Enjoy the Proximity to Lake Ontario Waterfront Trails, Jack Darling Park, Battaglia's and Le Delice Bakery and Other Shops. Quick Commute to Toronto from Clarkson Express GO Train as Well as Easy Access to the QEW and Other Major Highways.
re/max realty enterprises inc.MLS® #W9310171
Amenities
Explore Neighbourhood
Similar Listings
Demographics
Based on the dissemination area as defined by Statistics Canada. A dissemination area contains, on average, approximately 200 – 400 households.
Price Trends
Maintenance Fees
Building Trends At The Garden Homes of Lorne Park
Days on Strata
List vs Selling Price
Offer Competition
Turnover of Units
Property Value
Price Ranking
Sold Units
Rented Units
Best Value Rank
Appreciation Rank
Rental Yield
High Demand
Transaction Insights at 1405 Lorne Park Road
| 2 Bed + Den | 3 Bed | 3 Bed + Den | |
|---|---|---|---|
| Price Range | $2,050,000 | No Data | No Data |
| Avg. Cost Per Sqft | $1,105 | No Data | No Data |
| Price Range | No Data | No Data | No Data |
| Avg. Wait for Unit Availability | No Data | No Data | No Data |
| Avg. Wait for Unit Availability | No Data | No Data | No Data |
| Ratio of Units in Building | 34% | 34% | 34% |
Transactions vs Inventory
Total number of units listed and sold in Lorne Park
