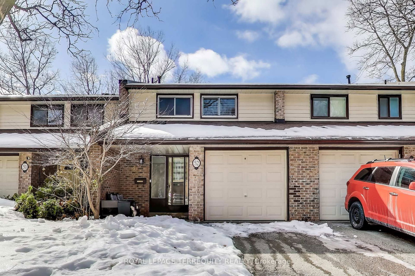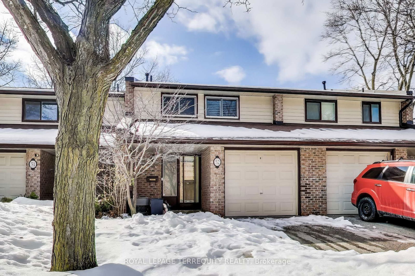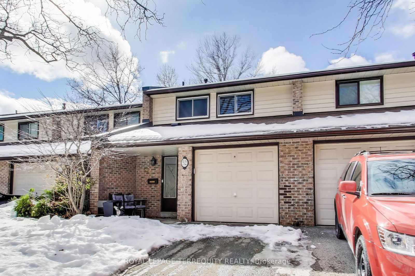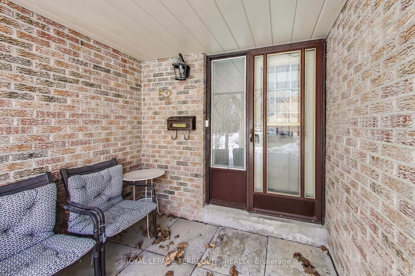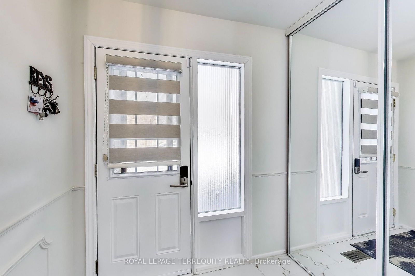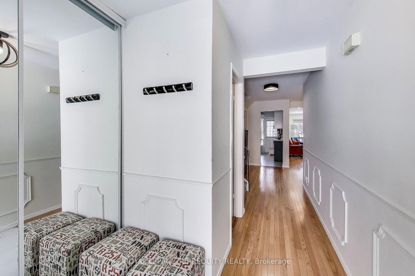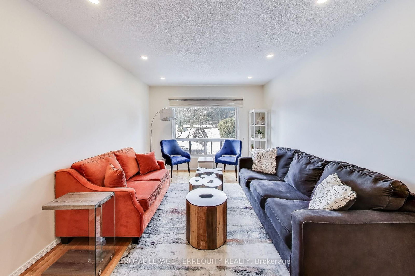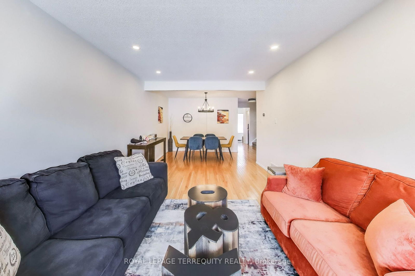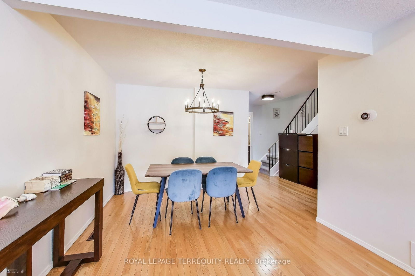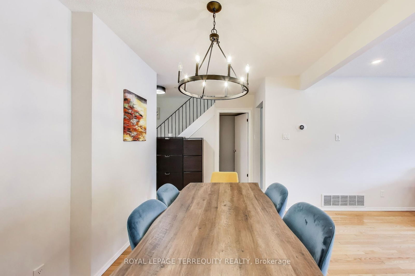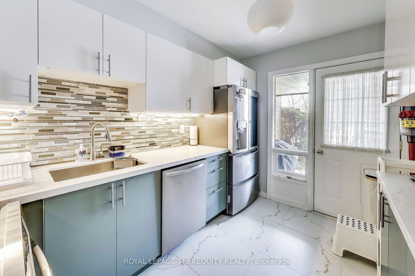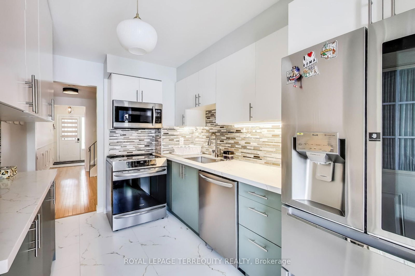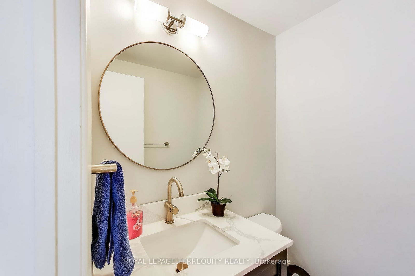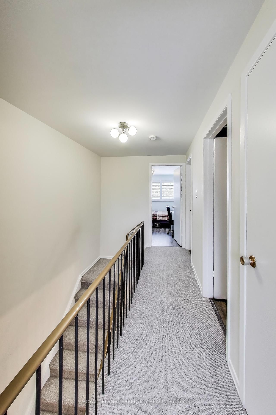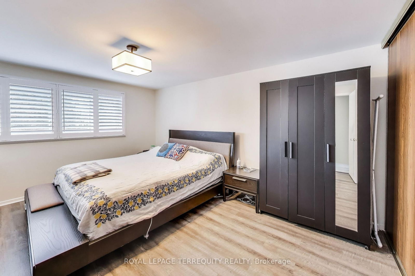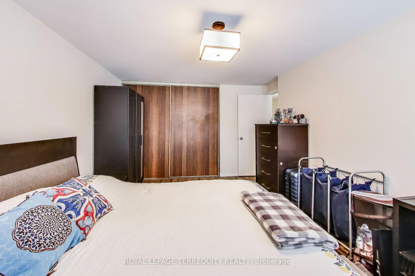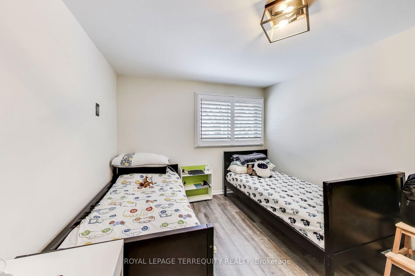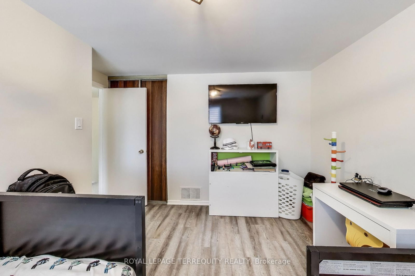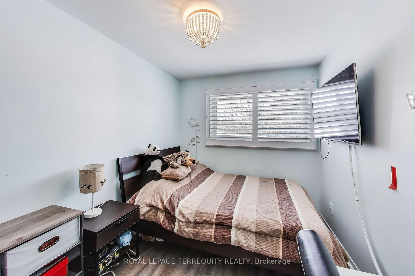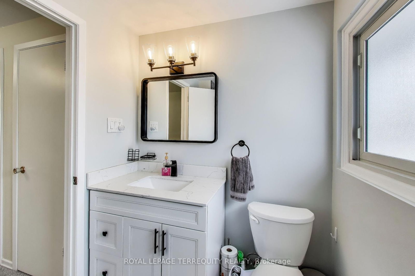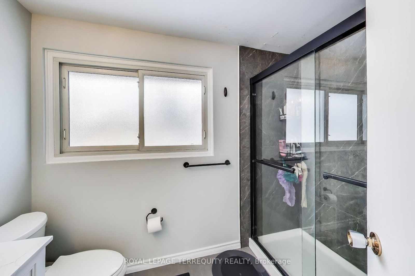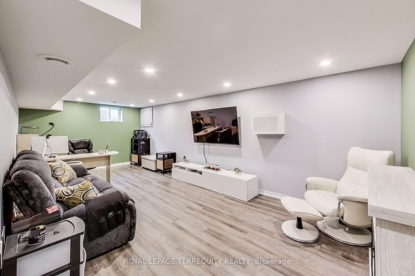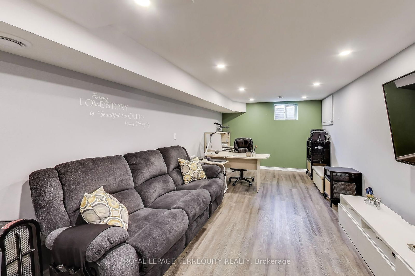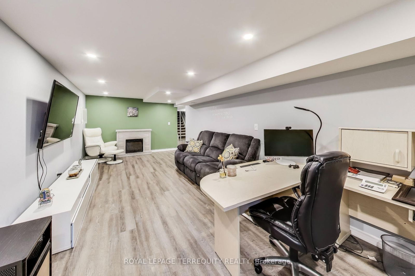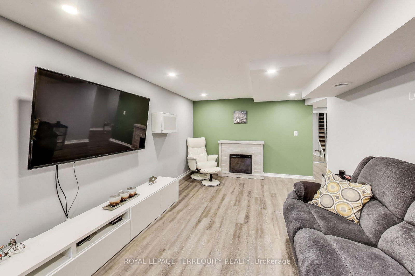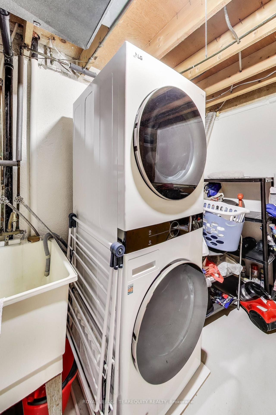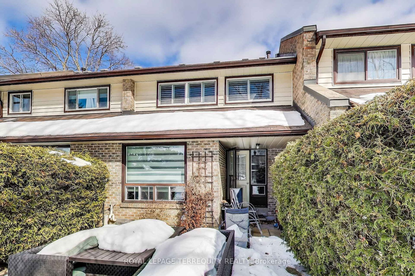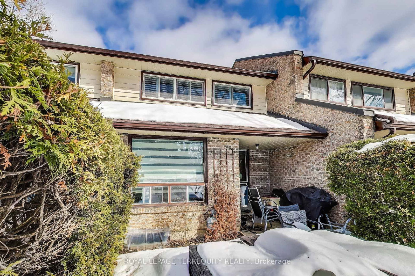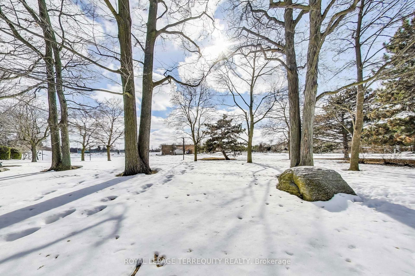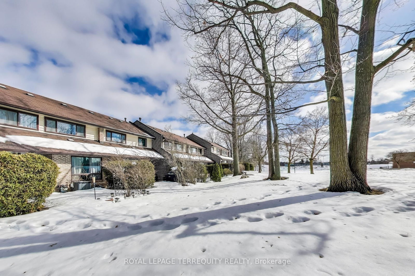52 - 2020 South Millway
Listing History
Details
Ownership Type:
Condominium
Property Type:
Townhouse
Maintenance Fees:
$542/mth
Taxes:
$3,739 (2024)
Cost Per Sqft:
$607 - $707/sqft
Outdoor Space:
None
Locker:
None
Exposure:
East
Possession Date:
June 27, 2025
Laundry:
Lower
Amenities
About this Listing
Welcome to 2020 South Millway #52 townhouse that was fully renovated in 2023 (check out the attached renovations & upgrades list). Located in the desirable Erin Mills community of Mississauga , this immaculate home boasts 3 spacious bedrooms with lots of natural light, 1.5 fully renovated bathrooms, and a finished basement providing ample space for a 4th bedroom, home office, gym, or playroom. The newly renovated kitchen with SS appliances opens to a private patio backing onto beautiful Brookmede Park. At the end of the day, relax in the large living room that overlooks the private patio. This home is located in a well maintained condo complex, close to schools , university ( University Of Toronto/UTM) parks, trails, shopping centers (Millway Shopping Centre, South Common Mall, and Erin Mills Town Centre) a community center, medical clinics, and a hospital (Credit Valley Hospital).Easy access to public transportation and to major highways allowing for a convenient travel throughout the GTA.
ExtrasAll Stainless Steel Fridge, Induction Oven, Microwave, Dishwasher, White Washer/Dryer, all window coverings, California Style Shutters All Electrical Light Fixtures updated and included. Electric Garage Door with 2 remotes. Smart front door lock and doorbell. High speed internet included in the fees.
royal lepage terrequity realtyMLS® #W12092172
Fees & Utilities
Maintenance Fees
Utility Type
Air Conditioning
Heat Source
Heating
Room Dimensions
Living
hardwood floor, Combined with Dining, Large Window
Dining
hardwood floor, O/Looks Living
Kitchen
Stainless Steel Appliances, Walkout To Patio
Primary
Double Closet, Window, Laminate
2nd Bedroom
Built-in Closet, Window, Laminate
3rd Bedroom
Built-in Closet, Window, Laminate
Utility
Electric Fireplace, Combined with Laundry
Similar Listings
Explore Erin Mills
Commute Calculator
Mortgage Calculator
Demographics
Based on the dissemination area as defined by Statistics Canada. A dissemination area contains, on average, approximately 200 – 400 households.
Building Trends At 2020 South Millway Townhomes
Days on Strata
List vs Selling Price
Offer Competition
Turnover of Units
Property Value
Price Ranking
Sold Units
Rented Units
Best Value Rank
Appreciation Rank
Rental Yield
High Demand
Market Insights
Transaction Insights at 2020 South Millway Townhomes
| 3 Bed | 3 Bed + Den | |
|---|---|---|
| Price Range | $815,000 | $785,000 |
| Avg. Cost Per Sqft | $529 | $498 |
| Price Range | $3,300 | No Data |
| Avg. Wait for Unit Availability | 124 Days | 277 Days |
| Avg. Wait for Unit Availability | 1293 Days | No Data |
| Ratio of Units in Building | 80% | 20% |
Market Inventory
Total number of units listed and sold in Erin Mills
