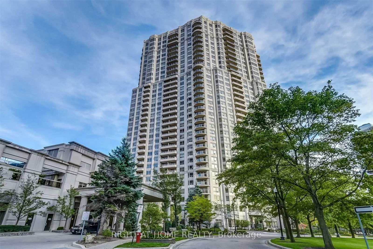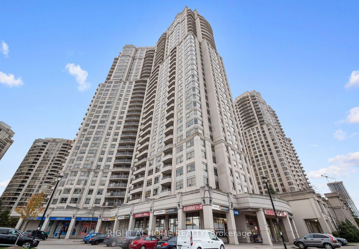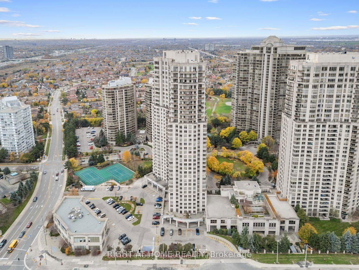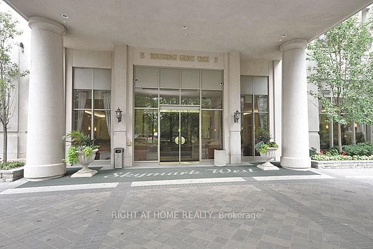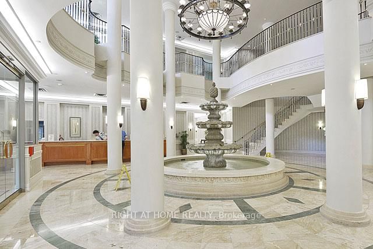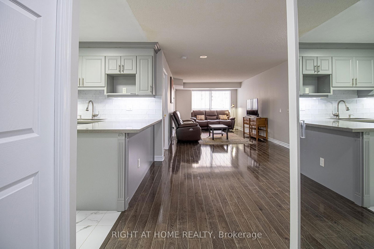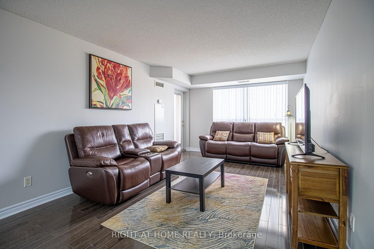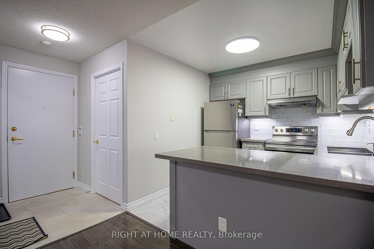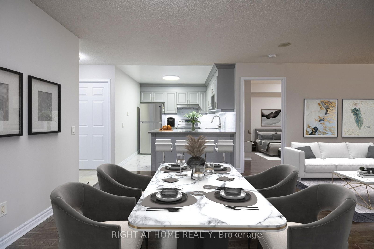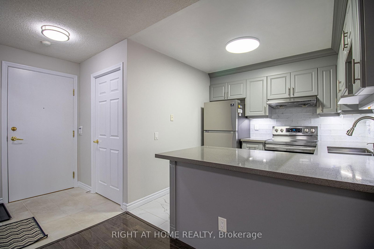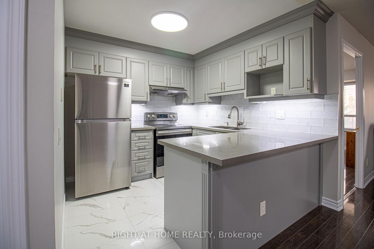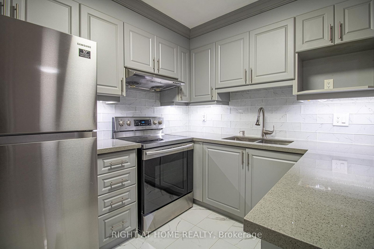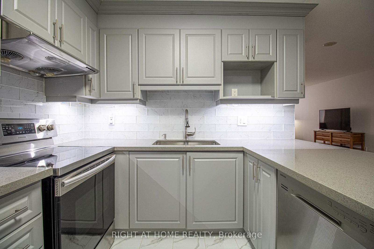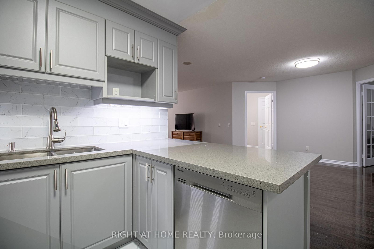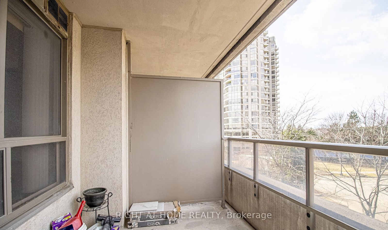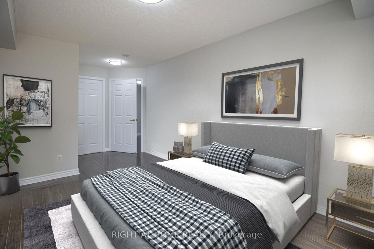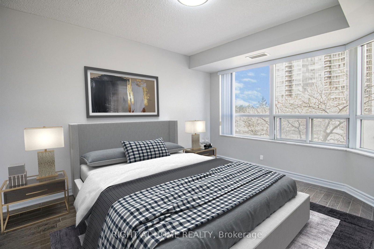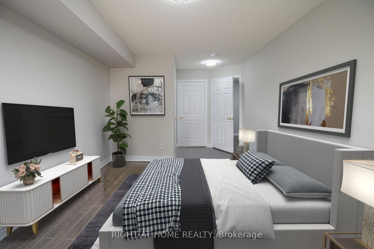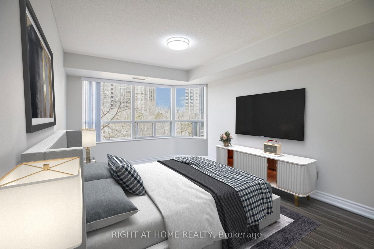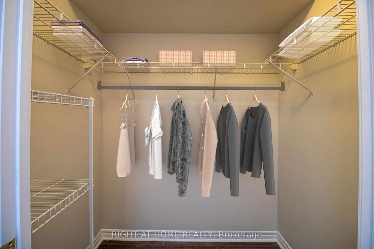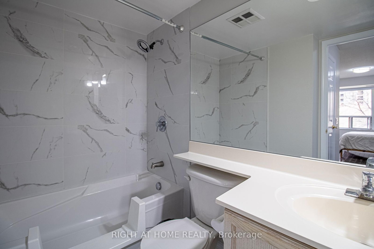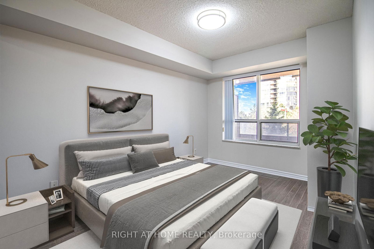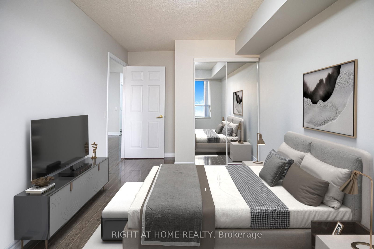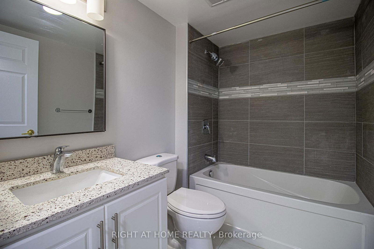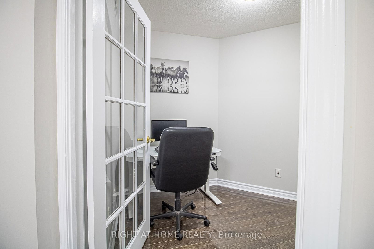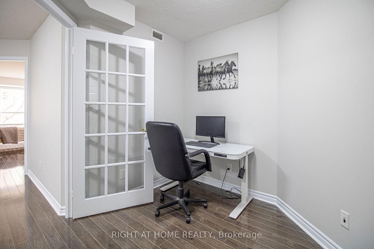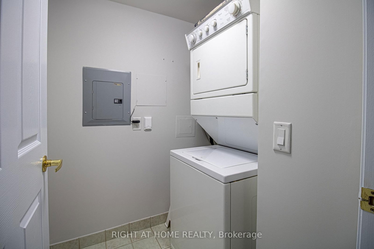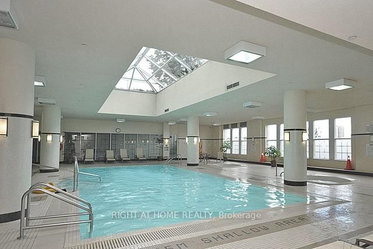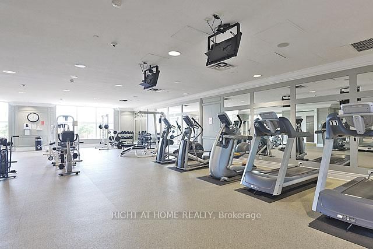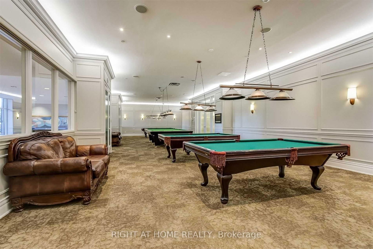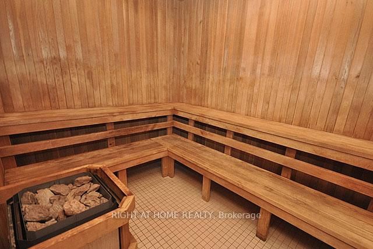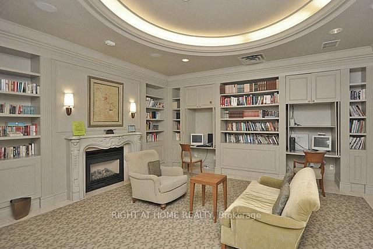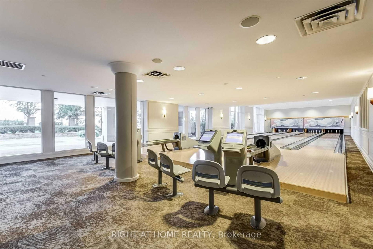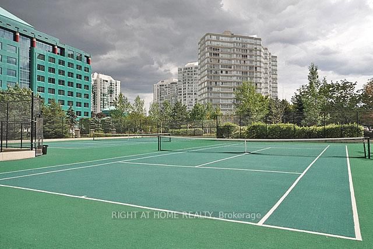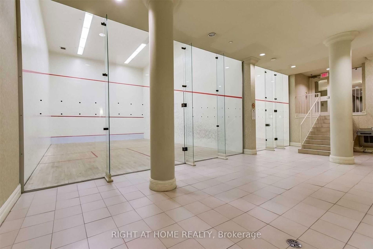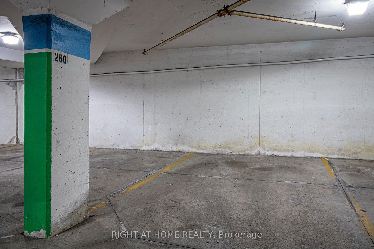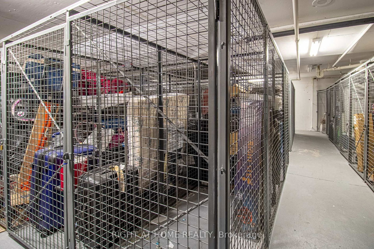320 - 25 Kingsbridge Garden Circ
Listing History
Details
Property Type:
Condo
Maintenance Fees:
$845/mth
Taxes:
$3,559 (2024)
Cost Per Sqft:
$670/sqft
Outdoor Space:
Balcony
Locker:
Owned
Exposure:
West
Possession Date:
May 1, 2025
Amenities
About this Listing
Do Not Miss The Opportunity To Own This Upgraded Unit In The Amazing Hurontario Community Of Mississauga. Built By Tridel, You Will Feel Like You Are In A Luxury Hotel Right From The Entrance To The Unit With Amazing Finishes. The Condo Unit Features A Large Open Concept Living And Dining Rooms With Rich Laminate Floors, Large Windows & Walk Out To Balcony Overlooking The Front Greenery. Enjoy The Upgraded Chef's Kitchen With Porcelain Tiles, Stainless Steel Appliances, Breakfast Bar With Quartz Counters And Ample Storage. This Unit Comes With A Split Bedroom Layout With A Large Primary Bedroom Featuring 4 Pc Ensuite With Easy Step In Access To The Tub For The Elders And A Good Sized Walk In Closet & 2nd Bedroom That Can Comfortably Accommodate A Queen Bed And Features A Large Window And Closet. Den Can Be Used As A 3rdBedroom Or A Cozy Workstation. The Maintenance Fees Include Everything- Heat, Hydro And Water. With A Fresh Coat Of Paint Recently Done, There's Nothing For The New Owners To Do, But Just Move In And Enjoy. Building Amenities Include: Concierge, Games Room, Gym, Guest Suites, Indoor Pool, Outdoor Tennis Court & Party/meeting Room. With Easy Access To Highways 401, 403, QEW And 407, Square One Shopping Centre, Cooksville GO Station, Mi-Way 17 Mississauga Transit Stop At Your Door Step, Shops, Dining, Parks And The Soon to Come Hurontario Light Rail Transit And So Much More.
ExtrasExisting Fridge, Stove, Dishwasher, Stacked Washer, Dryer, All ELFs, All Window Coverings, 1 Underground Parking and Locker
right at home realtyMLS® #W12073414
Fees & Utilities
Maintenance Fees
Utility Type
Air Conditioning
Heat Source
Heating
Room Dimensions
Living
Laminate, Combined with Dining, Walkout To Balcony
Dining
Laminate, Combined with Living, Open Concept
Kitchen
Porcelain Floor, Breakfast Bar, Stainless Steel Appliances
Primary
Laminate, 4 Piece Ensuite, Walk-in Closet
2nd Bedroom
Laminate, Large Window, Closet
Den
Laminate, French Doors, Separate Room
Similar Listings
Explore Hurontario
Commute Calculator
Mortgage Calculator
Demographics
Based on the dissemination area as defined by Statistics Canada. A dissemination area contains, on average, approximately 200 – 400 households.
Building Trends At Skymark West II Condos
Days on Strata
List vs Selling Price
Offer Competition
Turnover of Units
Property Value
Price Ranking
Sold Units
Rented Units
Best Value Rank
Appreciation Rank
Rental Yield
High Demand
Market Insights
Transaction Insights at Skymark West II Condos
| 1 Bed | 1 Bed + Den | 2 Bed | 2 Bed + Den | 3 Bed | 3 Bed + Den | |
|---|---|---|---|---|---|---|
| Price Range | $484,500 - $490,000 | No Data | $685,000 - $855,000 | $690,000 - $800,000 | $1,950,000 | No Data |
| Avg. Cost Per Sqft | $698 | No Data | $691 | $638 | $806 | No Data |
| Price Range | $2,400 - $2,500 | $2,650 | $1,300 - $3,200 | $3,350 - $3,850 | No Data | No Data |
| Avg. Wait for Unit Availability | 134 Days | No Data | 58 Days | 39 Days | 1024 Days | No Data |
| Avg. Wait for Unit Availability | 55 Days | No Data | 41 Days | 34 Days | No Data | No Data |
| Ratio of Units in Building | 17% | 1% | 33% | 48% | 3% | 1% |
Market Inventory
Total number of units listed and sold in Hurontario
