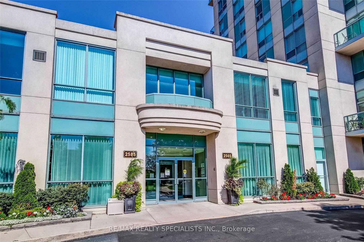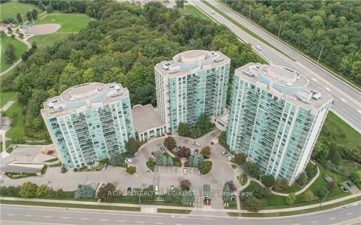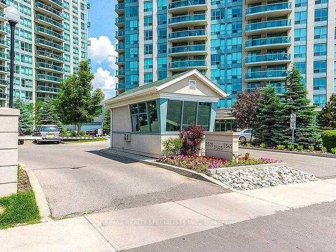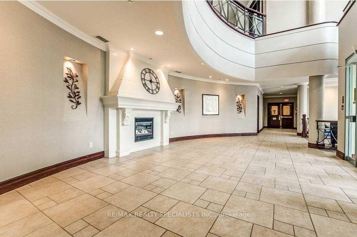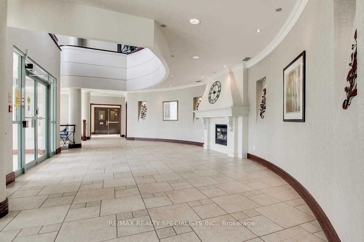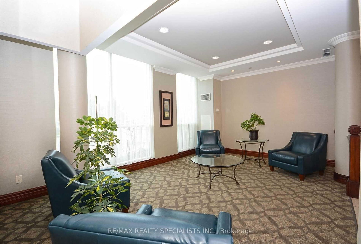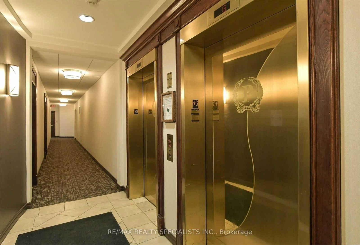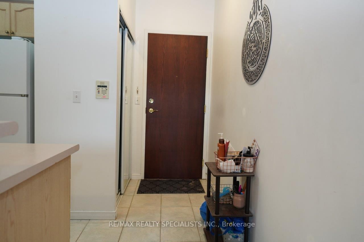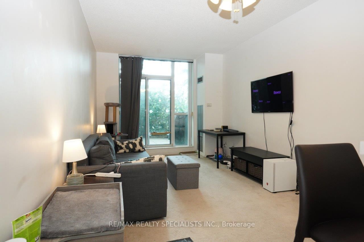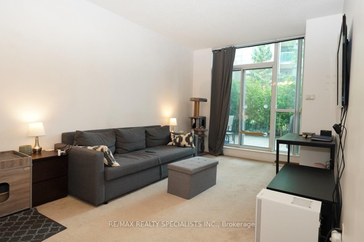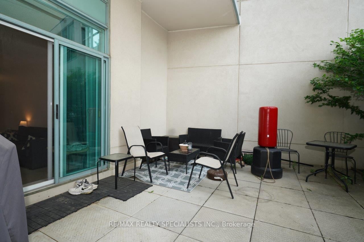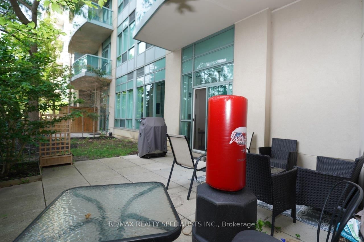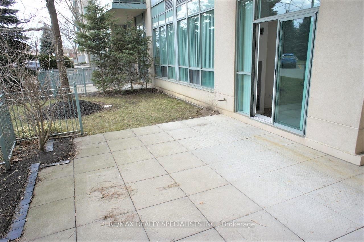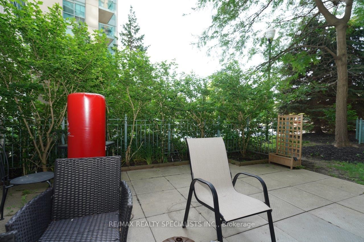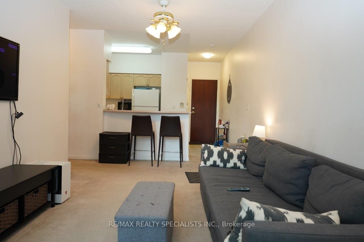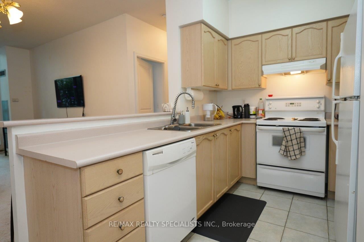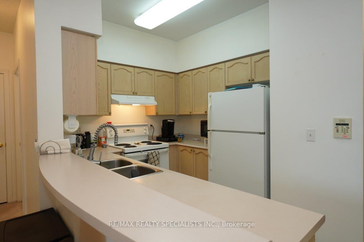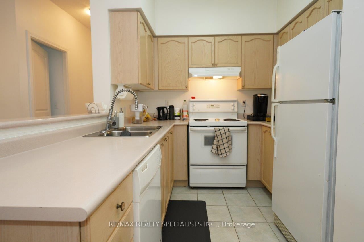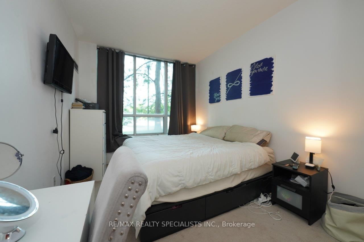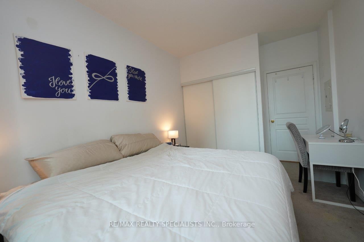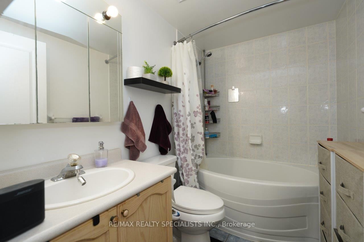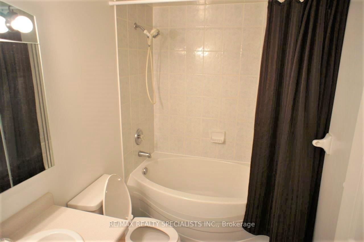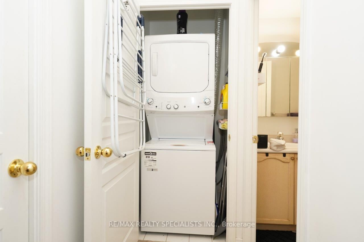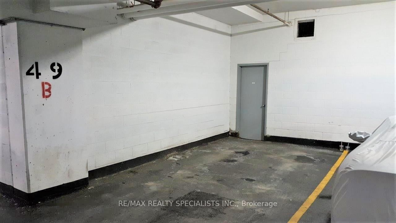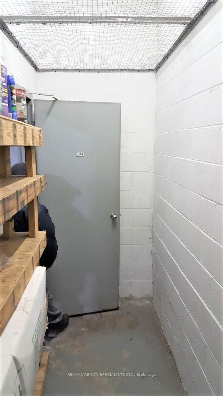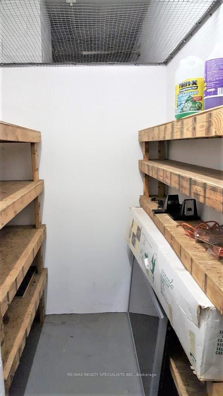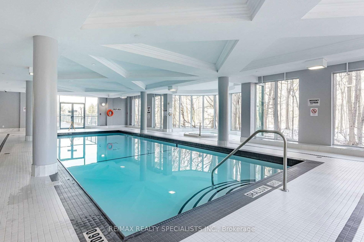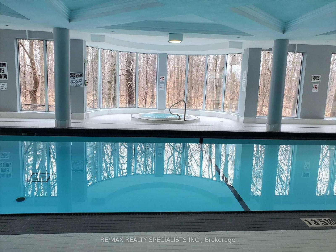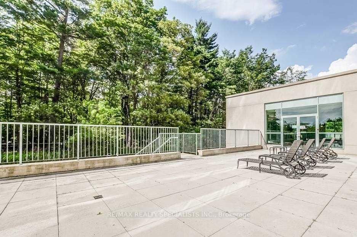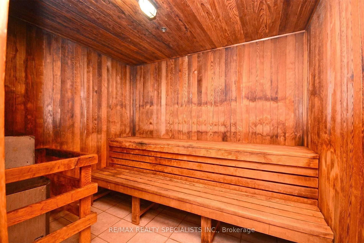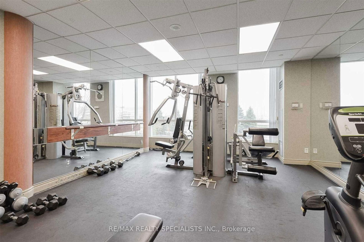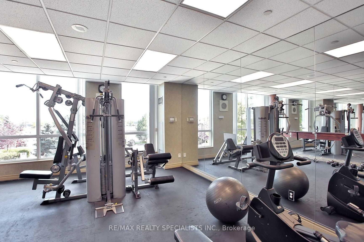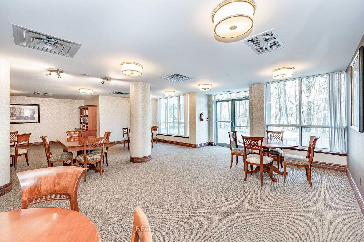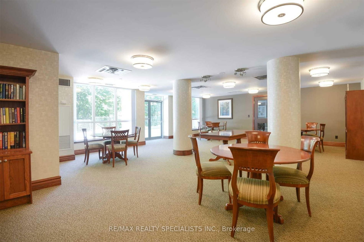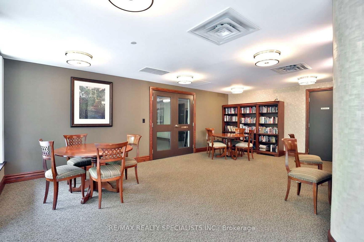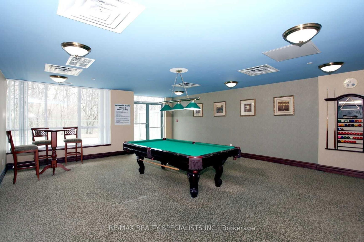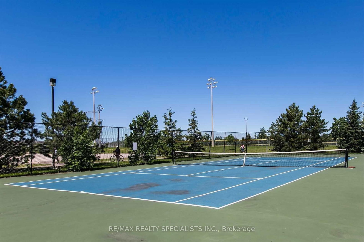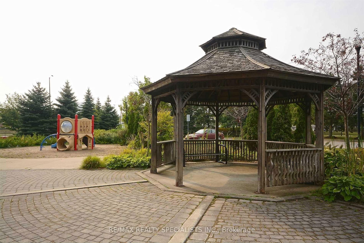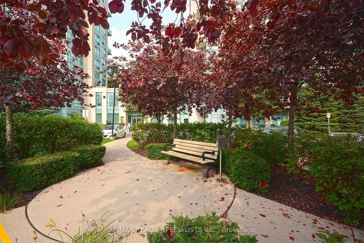101 - 2565 Erin Centre Blvd
Listing History
Details
Property Type:
Condo
Possession Date:
June 9th or later
Lease Term:
1 Year
Utilities Included:
No
Outdoor Space:
Terrace
Furnished:
No
Exposure:
South
Locker:
Exclusive
Laundry:
Main
Amenities
About this Listing
*** Available June 9 th or Later *** Rent Include Heat, Hydro, Water, One indoor parking, One Super Large Private Locker *** Ground Floor Corner End Unit With 9 Foot Ceilings And Walk-Out To a Large Patio. Approx 587 Square Feet +288 Square Feet Patio = 875 Square Feet. *** Super Large Private Locker / Indoor Parking On Ground Floor (No Elevator / Stair) Across The Hallway From The Unit, Parking Entrance Near Superintendent Office *** Excellent Building Facilities With 24 Hour Gated Security Entrance, Pool, Sauna, Gym, Party Room, Tennis Court, Ample Visitor Parking *** Fridge, Stove, B/I Dishwasher, Washer, Dryer, Microwave, Window Blinds, 1 Locker, 1 Parking *** Across From Erin Mills Town Centre. Steps To Hospital + Highly Ranked Schools Gonzaga + John Fraser School *** Ez Access To Shopping, Restaurants, Hwy 403 *** AAA Tenant Only, Non-Smoker/ Non-Vaper, No Pet. Updated Credit Check Report With Score + Letter Of Employment + Rental Application + Noa + 2 Recent Pay Stubs + Photo Id With Offer + Refundable Keys Deposit + Proof Of Tenant Insurance On Closing.
Extras*** Fridge, Stove, B/I Dishwasher, Washer, Dryer, Microwave, Window Blinds, 1 Locker, 1 Parking B49
re/max realty specialists inc.MLS® #W12070142
Fees & Utilities
Utilities Included
Utility Type
Air Conditioning
Heat Source
Heating
Room Dimensions
Living
Dining
Kitchen
Primary
Bathroom
Laundry
Foyer
Similar Listings
Explore Central Erin Mills
Commute Calculator
Mortgage Calculator
Demographics
Based on the dissemination area as defined by Statistics Canada. A dissemination area contains, on average, approximately 200 – 400 households.
Building Trends At Parkway Place II Condos
Days on Strata
List vs Selling Price
Offer Competition
Turnover of Units
Property Value
Price Ranking
Sold Units
Rented Units
Best Value Rank
Appreciation Rank
Rental Yield
High Demand
Market Insights
Transaction Insights at Parkway Place II Condos
| 1 Bed | 1 Bed + Den | 2 Bed | 3 Bed | |
|---|---|---|---|---|
| Price Range | $470,000 - $530,888 | No Data | No Data | No Data |
| Avg. Cost Per Sqft | $800 | No Data | No Data | No Data |
| Price Range | $2,150 - $2,500 | No Data | $2,840 | No Data |
| Avg. Wait for Unit Availability | 73 Days | 359 Days | 93 Days | No Data |
| Avg. Wait for Unit Availability | 81 Days | 1482 Days | 145 Days | No Data |
| Ratio of Units in Building | 48% | 5% | 48% | 1% |
Market Inventory
Total number of units listed and leased in Central Erin Mills
