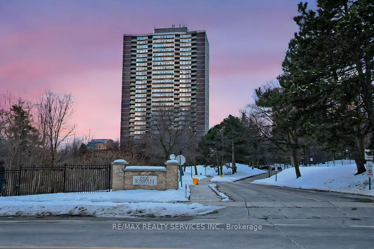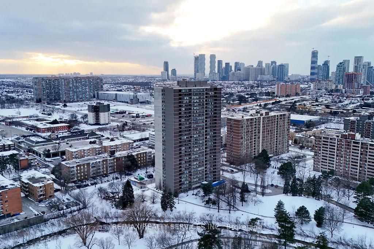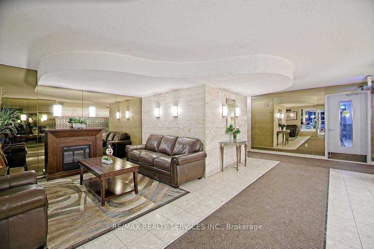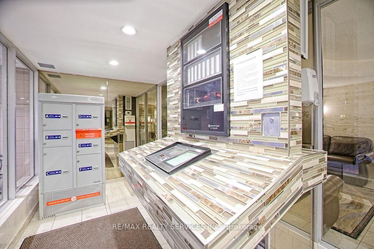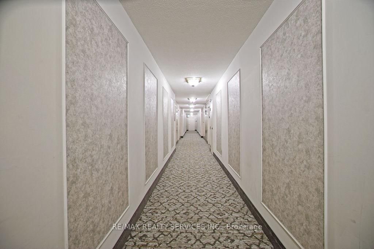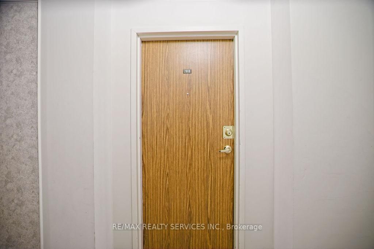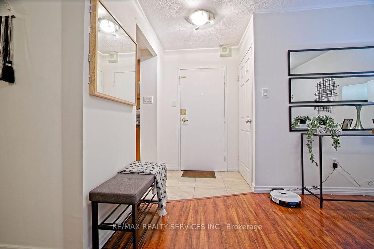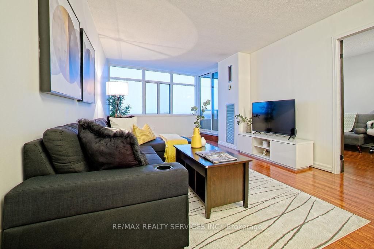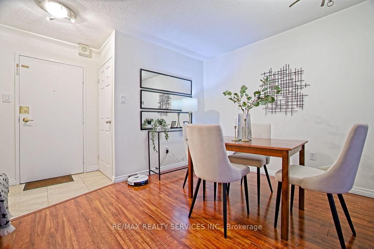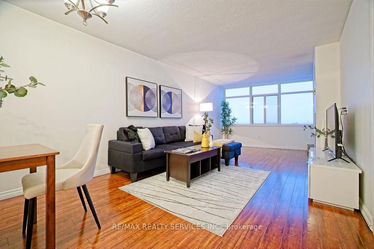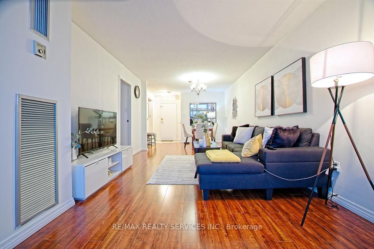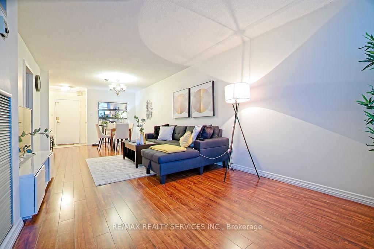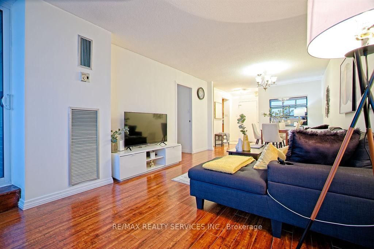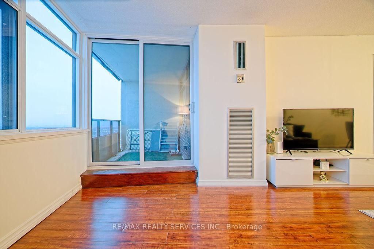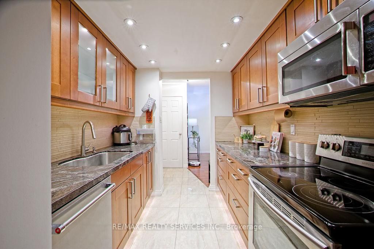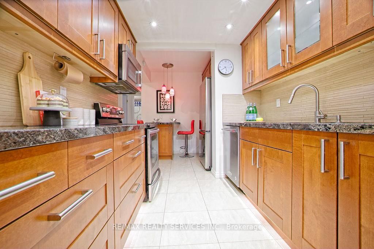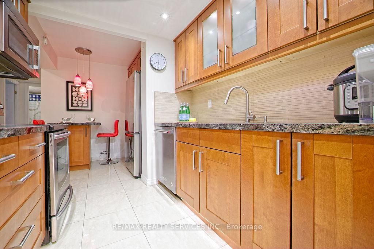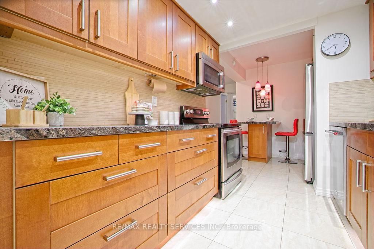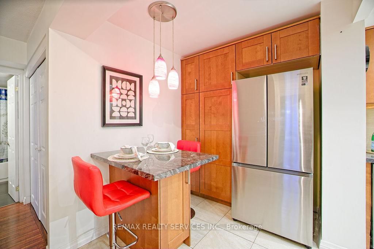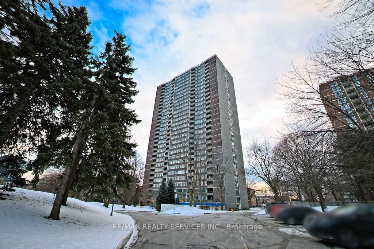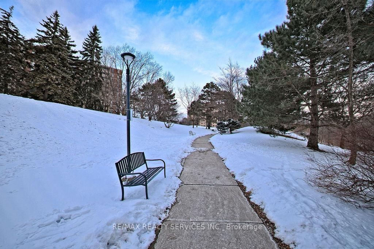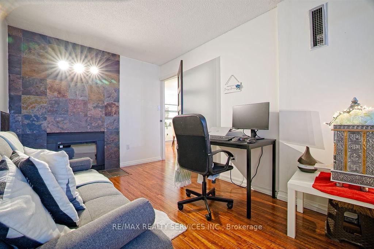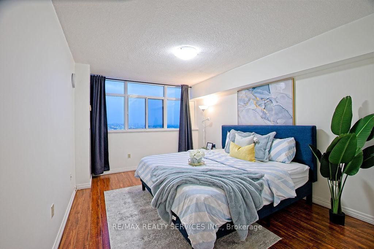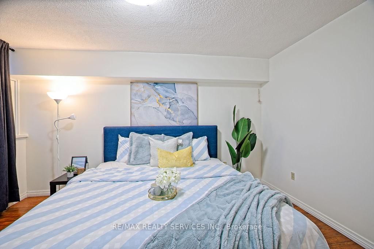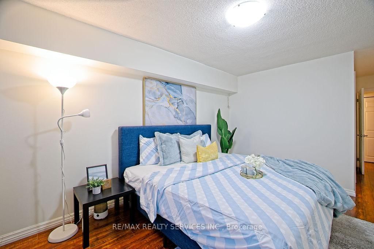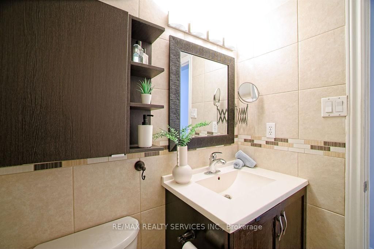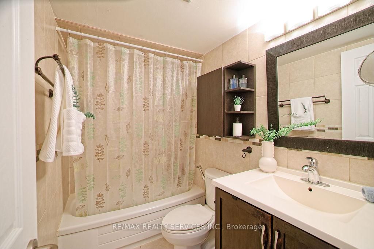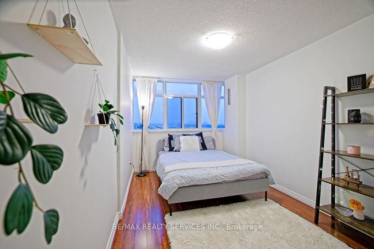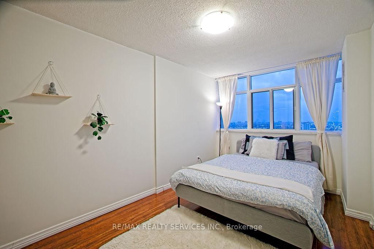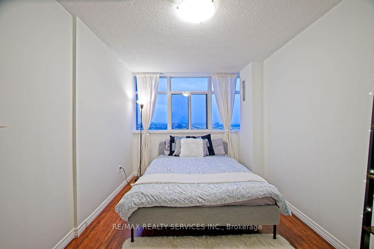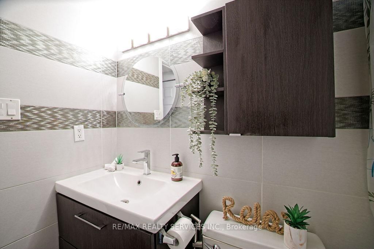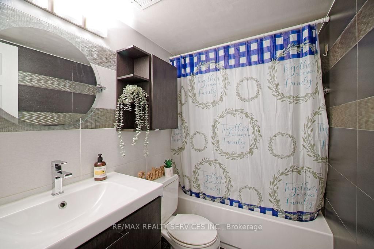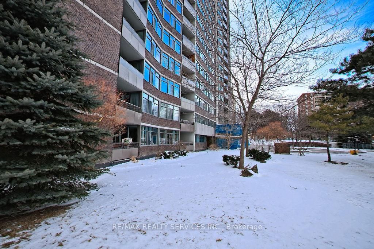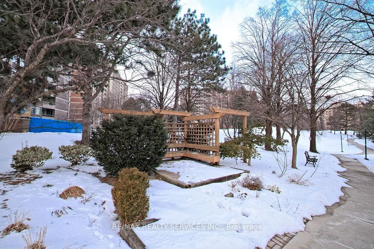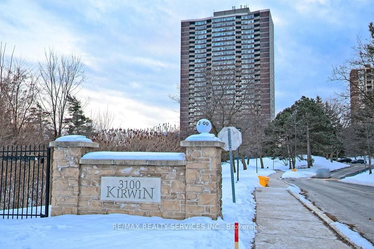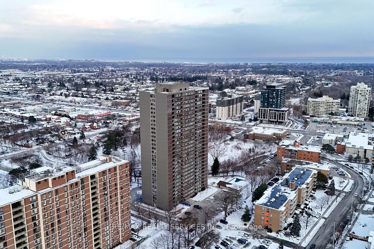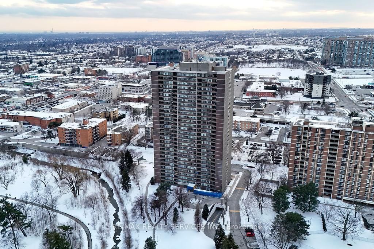2808 - 3100 Kirwin Ave
Listing History
Details
Property Type:
Condo
Maintenance Fees:
$920/mth
Taxes:
$2,329 (2024)
Cost Per Sqft:
$384/sqft
Outdoor Space:
Balcony
Locker:
Ensuite
Exposure:
East
Possession Date:
To Be Determined
Laundry:
Main
Amenities
About this Listing
Spacious & Updated 3-Bedroom Condo on 4.5 Acres with City & Lake Views!Set in a resort-like community surrounded by trails, a creek, an outdoor pool, and a tennis court, this beautifully updated 3-bed, 2-bath suite offers stunning Toronto skyline and lake views right from your balcony. Enjoy a cozy atmosphere with a fully functional fireplace, and an open-concept kitchen featuring custom cabinetry, stainless steel appliances, granite countertops, and a sleek backsplash.The bright living and dining areas are perfect for entertaining, complemented by newer flooring, fresh paint, and custom-designed bathrooms. The well-managed building offers low maintenance fees ($0.76/sqft including all utilities, Wi-Fi, and cable TV), and has been recently updated with new windows, a modern lobby, renovated hallways, and elevators.Located close to Cooksville GO, transit, Square One, hospitals, highways 403 & QEW, and all major amenities. Includes two parking spots. A perfect blend of nature and city living book your showing today!
ExtrasStainless Steel Fridge, stove, B/I Microwave, washer, dryer, modern elf's, blinds & sheers, electric fireplace, ensuite storage room, bath mirrors, closet organizers, (Washer, Dryer, fridge & electric fireplace - under warranty)
re/max realty services inc.MLS® #W12100854
Fees & Utilities
Maintenance Fees
Utility Type
Air Conditioning
Heat Source
Heating
Room Dimensions
Living
Laminate, Combined with Dining, Large Window
Dining
Laminate, Combined with Living, Open Concept
Kitchen
Tile Floor, Pot Lights, Granite Counter
Primary
Laminate, Large Window, 4 Piece Ensuite
2nd Bedroom
Laminate, Large Closet, Large Window
3rd Bedroom
Laminate, Fireplace, Large Window
Similar Listings
Explore Cooksville
Commute Calculator
Mortgage Calculator
Demographics
Based on the dissemination area as defined by Statistics Canada. A dissemination area contains, on average, approximately 200 – 400 households.
Building Trends At Lynwood Lane Condos
Days on Strata
List vs Selling Price
Offer Competition
Turnover of Units
Property Value
Price Ranking
Sold Units
Rented Units
Best Value Rank
Appreciation Rank
Rental Yield
High Demand
Market Insights
Transaction Insights at Lynwood Lane Condos
| 1 Bed | 1 Bed + Den | 2 Bed | 2 Bed + Den | 3 Bed | |
|---|---|---|---|---|---|
| Price Range | $499,000 | $455,000 - $645,000 | $540,000 - $605,000 | $600,000 | No Data |
| Avg. Cost Per Sqft | $433 | $475 | $481 | $485 | No Data |
| Price Range | No Data | $2,900 - $3,000 | No Data | $2,800 - $3,100 | $3,050 |
| Avg. Wait for Unit Availability | 714 Days | 62 Days | 139 Days | 62 Days | 364 Days |
| Avg. Wait for Unit Availability | 360 Days | 978 Days | 638 Days | 328 Days | 311 Days |
| Ratio of Units in Building | 13% | 31% | 29% | 25% | 3% |
Market Inventory
Total number of units listed and sold in Cooksville
