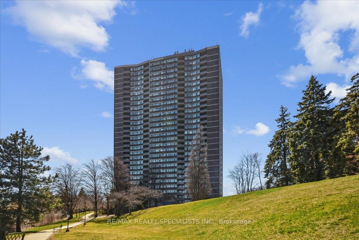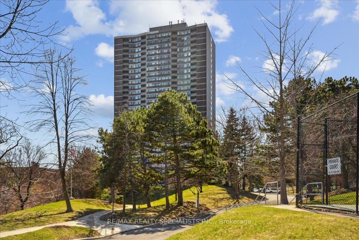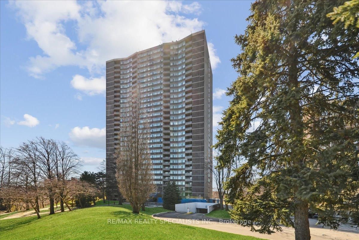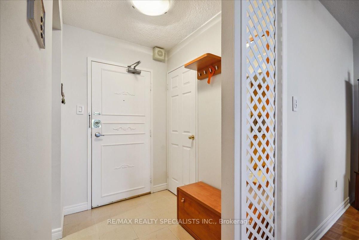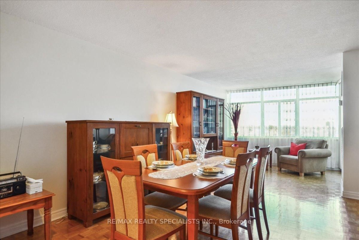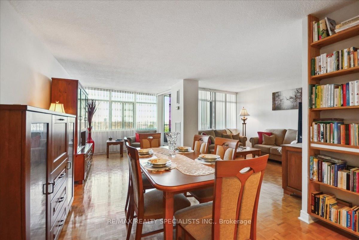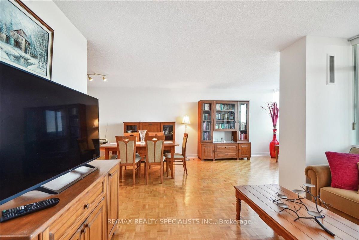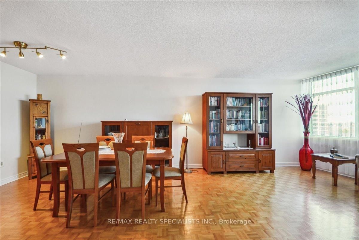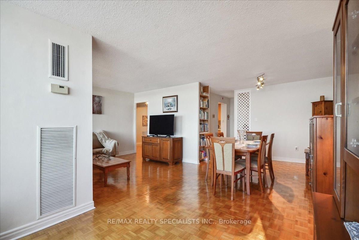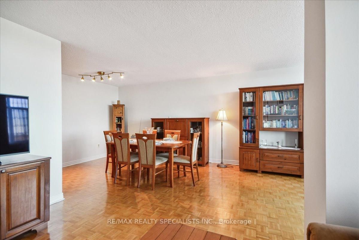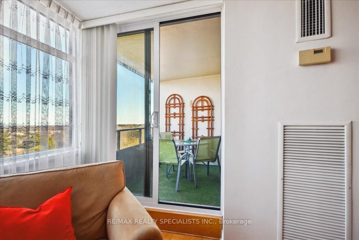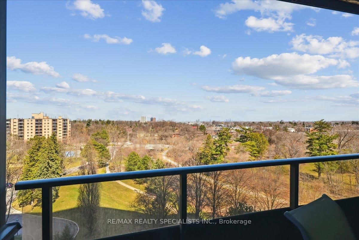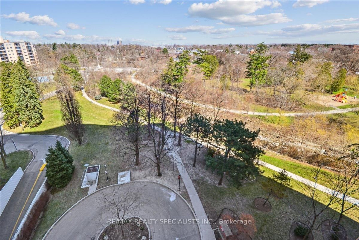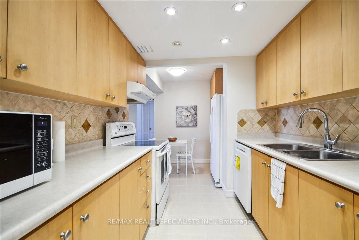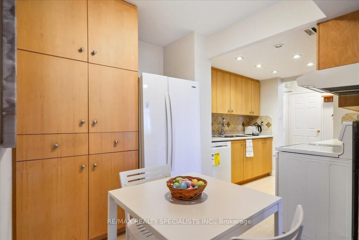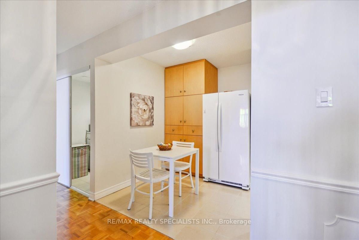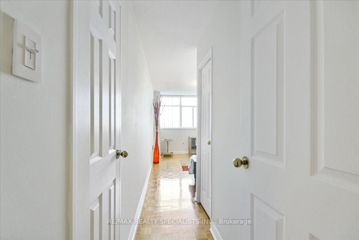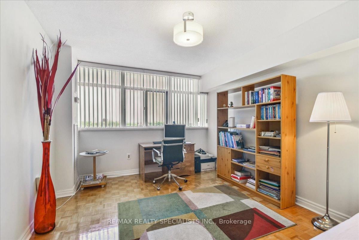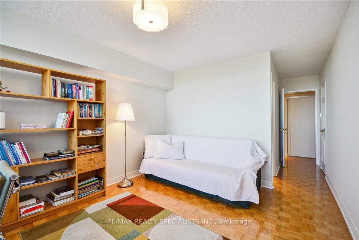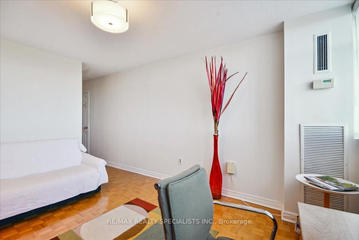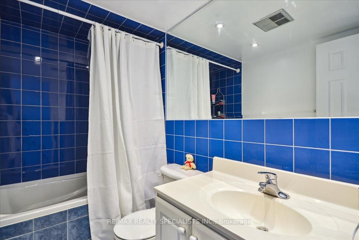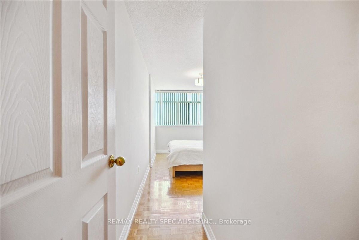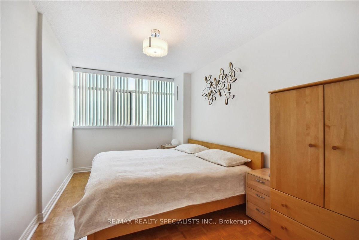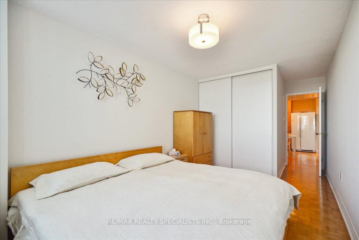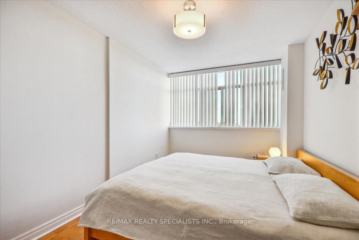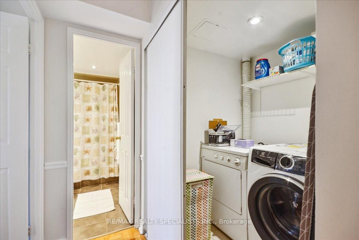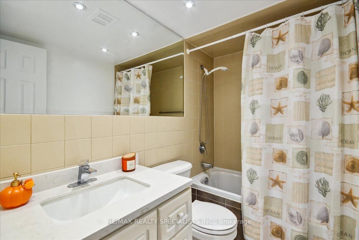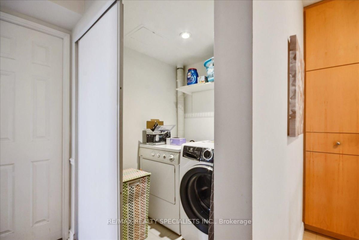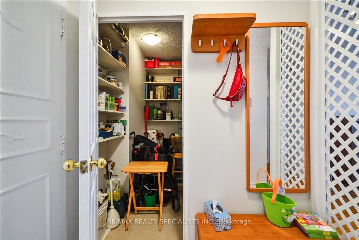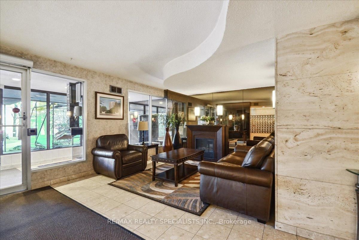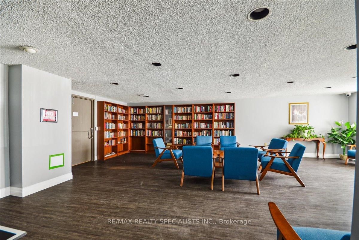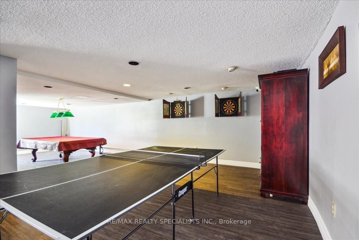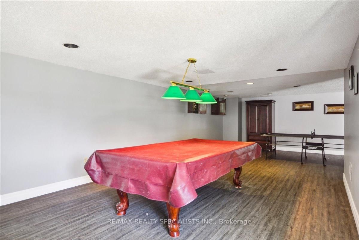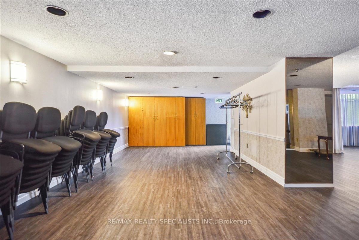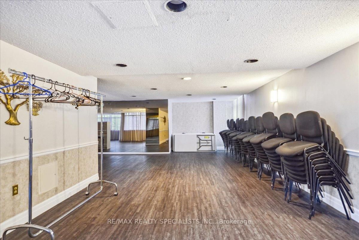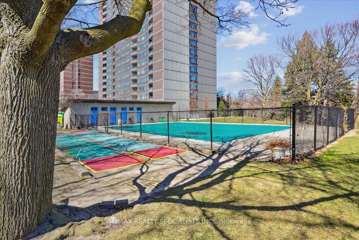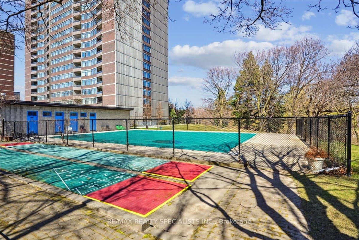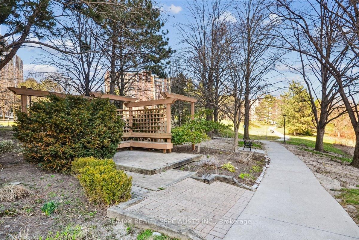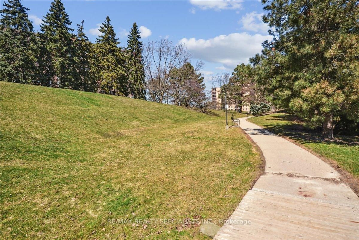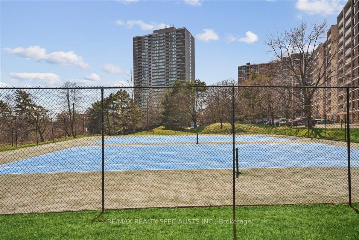908 - 3100 Kirwin Ave
Listing History
Details
Property Type:
Condo
Maintenance Fees:
$920/mth
Taxes:
$2,225 (2025)
Cost Per Sqft:
$459 - $550/sqft
Outdoor Space:
Balcony
Locker:
Ensuite
Exposure:
East
Possession Date:
June 1, 2025
Laundry:
Main
Amenities
About this Listing
Experience unparalleled living on one of the most expansive properties available in the heart of Mississauga! Nestled on nearly 4 acres of lush, meticulously landscaped parkland, this exceptional residence offers an abundance of green space, complemented by a wealth of premium amenities, including an outdoor pool with a stylish cabana, two well-maintained tennis courts, a recreational games area, and picturesque walking paths along the river. This spacious suite presents a serene and refined atmosphere, featuring two generously-sized bedrooms, a gourmet kitchen with a cozy breakfast nook, and an open-concept living and dining area, seamlessly connected to a den. A private, tranquil balcony invites you to enjoy sweeping views of the parkland, the iconic Toronto skyline, and the sparkling expanse of Lake Ontario.Two full bathrooms, a separate and expansive laundry room, as well as a dedicated en-suite storage area, offer both convenience and comfort. Abundant closet space is thought fully integrated throughout the suite to ensure ample storage. Originally constructed in 1975, this residence has been carefully maintained and continuously upgraded to meet the highest standards of contemporary luxury. With a recent decade-long renovation program that included significant improvements to the underground parking, access roads, cabana, lobby, hallways, elevators, balconies, and windows, every detail has been attended to with precision. The lush, oasis-like surroundings further enhance the property's appeal, offering a peaceful retreat filled with vibrant flowers, tree-lined pathways, and meticulously manicured greenery, ensuring both relaxation and tranquility. The location is second to none, offering unparalleled access to public transit with Cooksville GO Station, MiWay buses, and an upcoming Light Rail Transit system just steps away. Enjoy easy access to major highways (401 & QEW), a wealth of shopping options, including Square One, as well as nearby amenities.
ExtrasFridge, Stove, Brand New Dishwasher, Dryer, Brand New Washer, All electrical light fixtures. Included in maintenance: water, hydro, heating, garbage removal, basic cable and internet.
re/max realty specialists inc.MLS® #W12095643
Fees & Utilities
Maintenance Fees
Utility Type
Air Conditioning
Heat Source
Heating
Room Dimensions
Living
hardwood floor, Open Concept, Balcony
Dining
hardwood floor, Combined with Living, Open Concept
Kitchen
Tile Floor, Breakfast Area, Open Concept
Primary
hardwood floor, Ensuite Bath, Closet Organizers
2nd Bedroom
hardwood floor, Window, Closet
Den
hardwood floor, Window, Open Concept
Cold/Cant
Tile Floor
Laundry
Tile Floor
Foyer
Tile Floor, Open Concept
Similar Listings
Explore Cooksville
Commute Calculator
Mortgage Calculator
Demographics
Based on the dissemination area as defined by Statistics Canada. A dissemination area contains, on average, approximately 200 – 400 households.
Building Trends At Lynwood Lane Condos
Days on Strata
List vs Selling Price
Offer Competition
Turnover of Units
Property Value
Price Ranking
Sold Units
Rented Units
Best Value Rank
Appreciation Rank
Rental Yield
High Demand
Market Insights
Transaction Insights at Lynwood Lane Condos
| 1 Bed | 1 Bed + Den | 2 Bed | 2 Bed + Den | 3 Bed | |
|---|---|---|---|---|---|
| Price Range | $499,000 | $455,000 - $645,000 | $540,000 - $605,000 | $600,000 | No Data |
| Avg. Cost Per Sqft | $433 | $475 | $481 | $485 | No Data |
| Price Range | No Data | $2,900 - $3,000 | No Data | $2,800 - $3,100 | $3,050 |
| Avg. Wait for Unit Availability | 714 Days | 62 Days | 139 Days | 62 Days | 364 Days |
| Avg. Wait for Unit Availability | 360 Days | 978 Days | 638 Days | 328 Days | 311 Days |
| Ratio of Units in Building | 13% | 31% | 29% | 25% | 3% |
Market Inventory
Total number of units listed and sold in Cooksville
