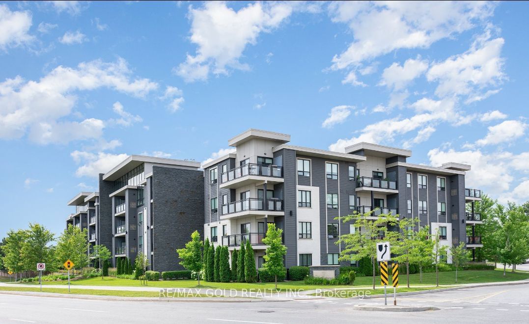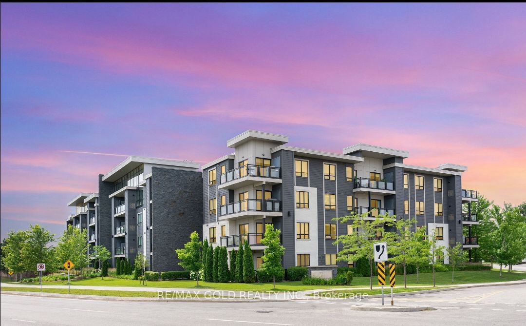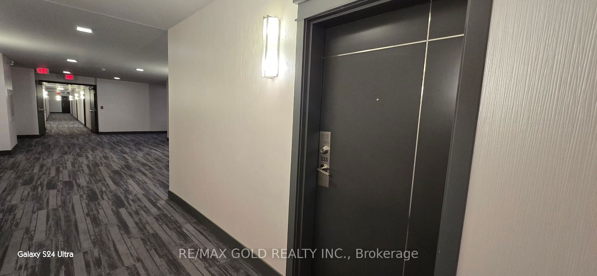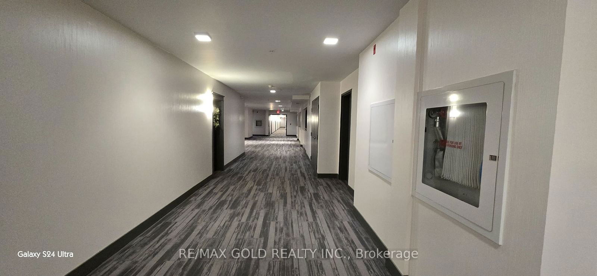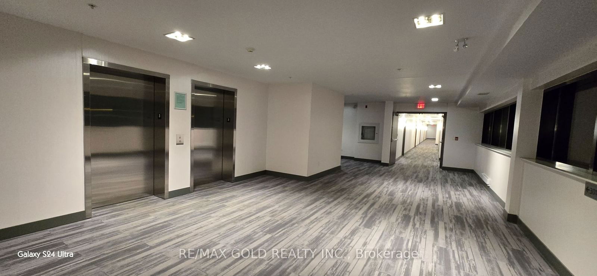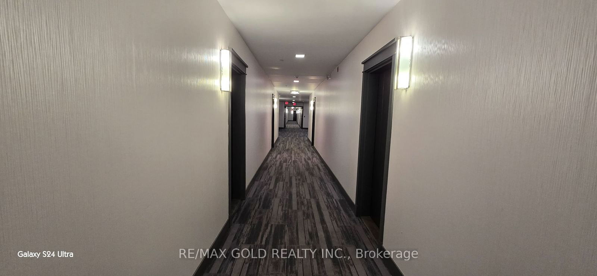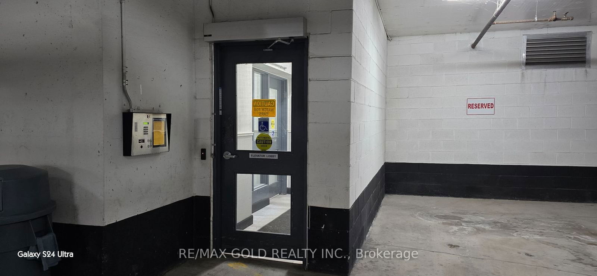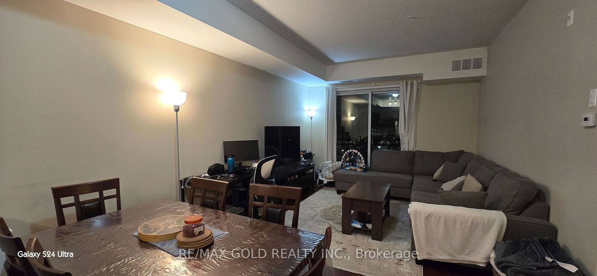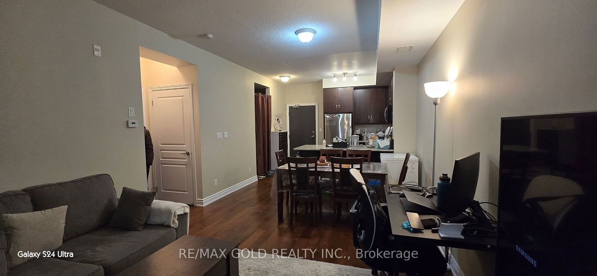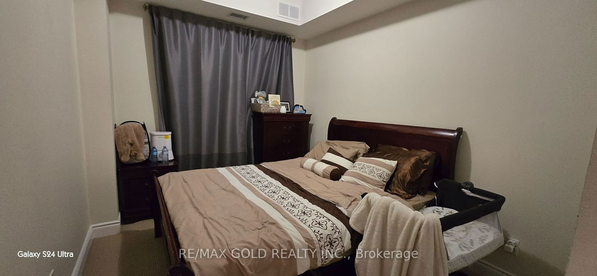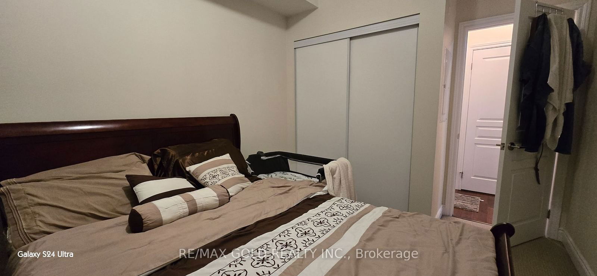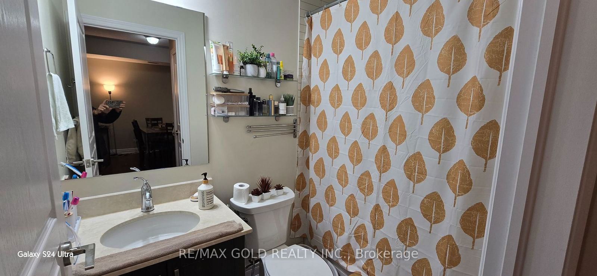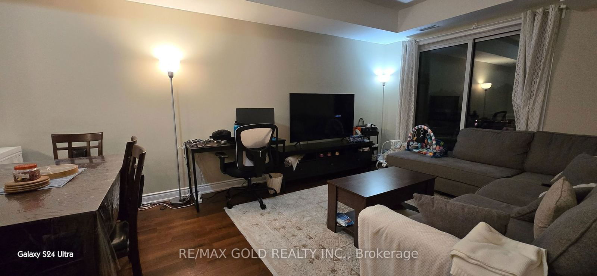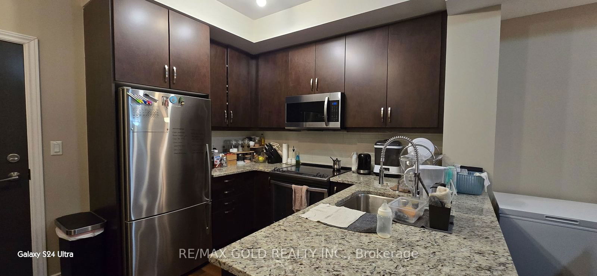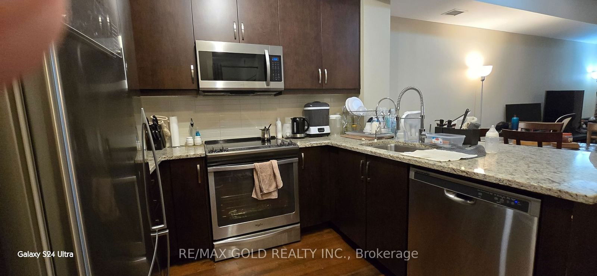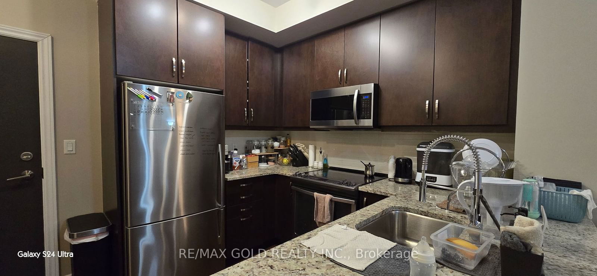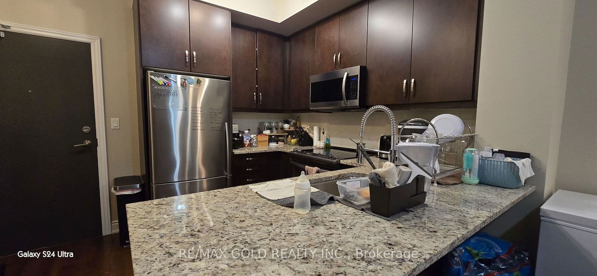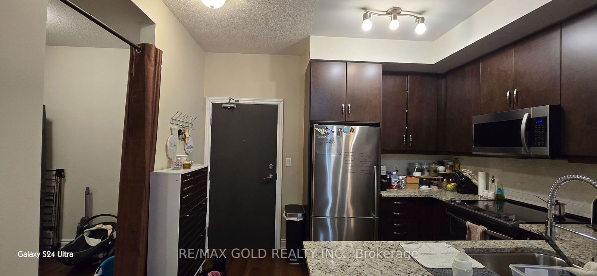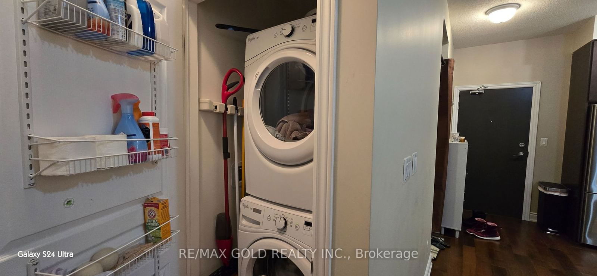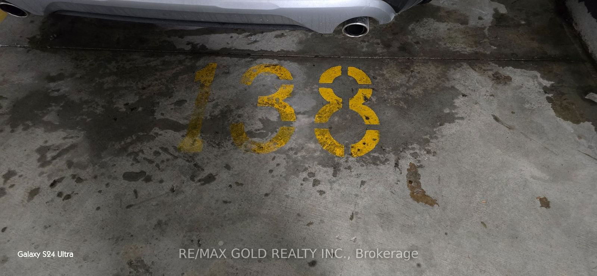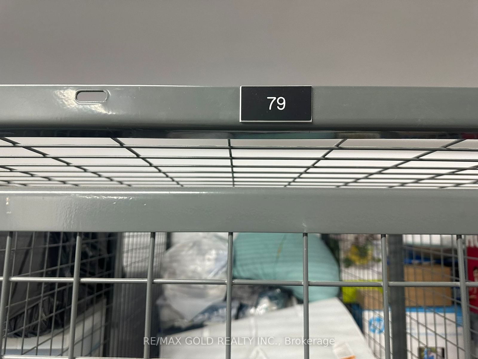333 - 3170 Erin Mills Pkwy
Listing History
Details
Property Type:
Condo
Maintenance Fees:
$421/mth
Taxes:
$3,059 (2024)
Cost Per Sqft:
$864/sqft
Outdoor Space:
Terrace
Locker:
None
Exposure:
East
Possession Date:
April 2, 2025
Laundry:
Ensuite
Amenities
About this Listing
Spacious 735 sq. ft. ground-floor condo with a townhouse-like feel! This unit includes one parking spot and one locker. The versatile den can serve as a second bedroom. Features include 9' ceilings, an open-concept layout, laminate flooring, upgraded stainless steel appliances, and granite counter tops. Conveniently located near highways, transit, schools, shopping, restaurants, and entertainment. All shopping & Minutes to University of Toronto [Mississauga Campus]
re/max gold realty inc.MLS® #W11960807
Fees & Utilities
Maintenance Fees
Utility Type
Air Conditioning
Heat Source
Heating
Room Dimensions
Kitchen
Living
Den
Primary
Laundry
Similar Listings
Explore Erin Mills
Commute Calculator
Mortgage Calculator
Demographics
Based on the dissemination area as defined by Statistics Canada. A dissemination area contains, on average, approximately 200 – 400 households.
Building Trends At Windows On The Green Condos
Days on Strata
List vs Selling Price
Offer Competition
Turnover of Units
Property Value
Price Ranking
Sold Units
Rented Units
Best Value Rank
Appreciation Rank
Rental Yield
High Demand
Market Insights
Transaction Insights at Windows On The Green Condos
| 1 Bed | 1 Bed + Den | 2 Bed | 2 Bed + Den | |
|---|---|---|---|---|
| Price Range | No Data | $609,000 - $640,000 | $607,500 - $745,000 | No Data |
| Avg. Cost Per Sqft | No Data | $855 | $750 | No Data |
| Price Range | $2,250 | $2,550 - $2,650 | $2,650 - $2,850 | No Data |
| Avg. Wait for Unit Availability | 210 Days | 58 Days | 72 Days | 291 Days |
| Avg. Wait for Unit Availability | 261 Days | 81 Days | 71 Days | 755 Days |
| Ratio of Units in Building | 11% | 43% | 41% | 7% |
Market Inventory
Total number of units listed and sold in Erin Mills
