Maintenance Fees
3500 Glen Erin Drive Townhomes vs The Erin Mills Area
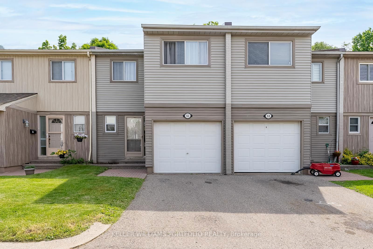
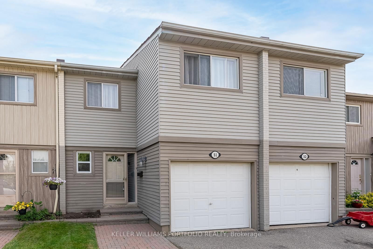
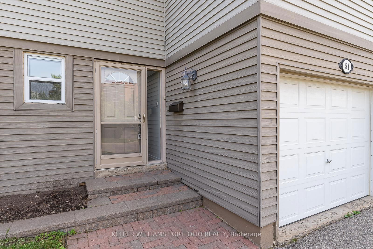
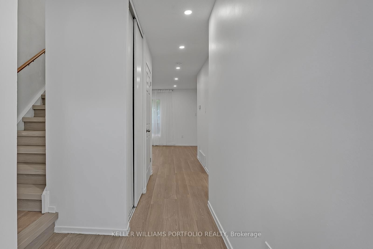
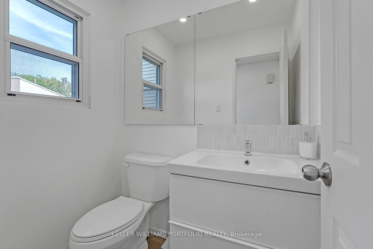
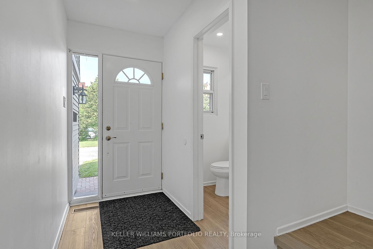
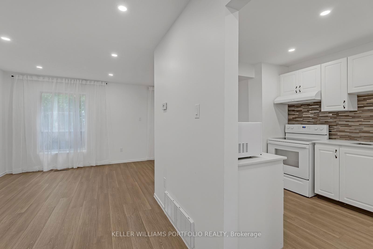
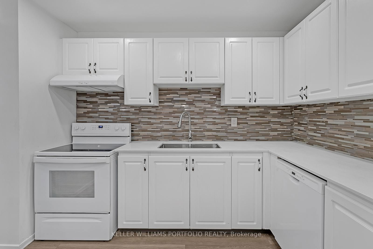
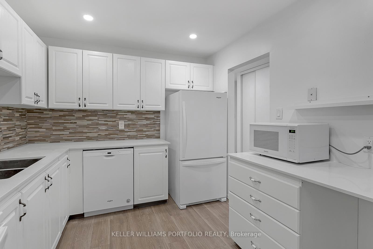
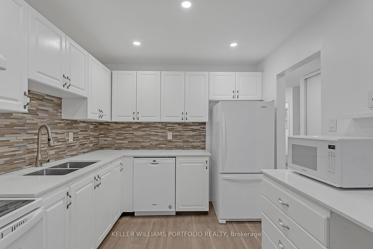
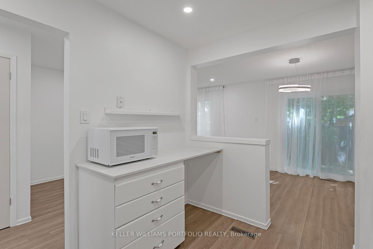
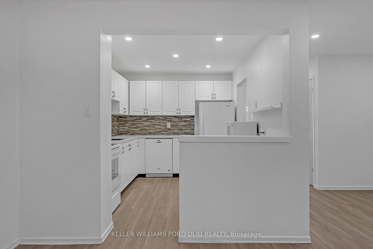
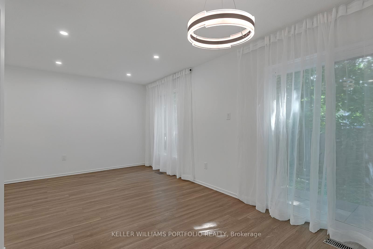
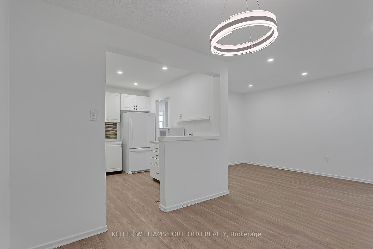
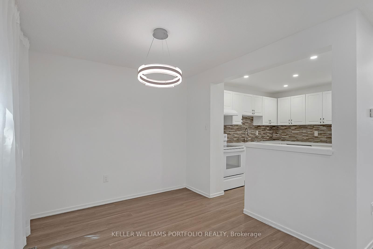
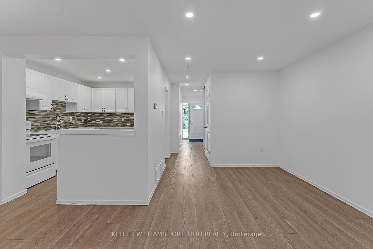
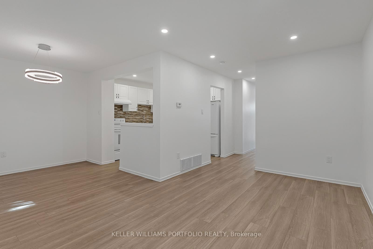
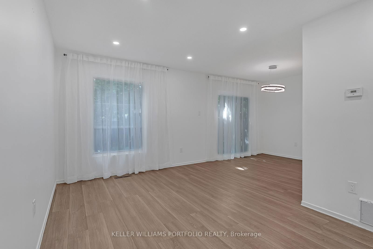
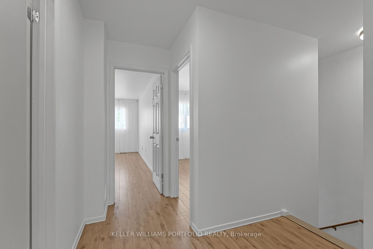
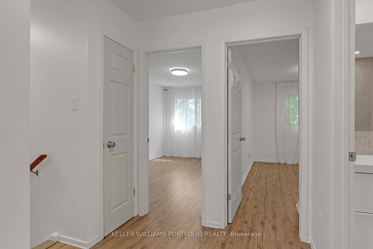
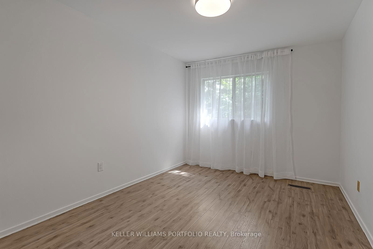
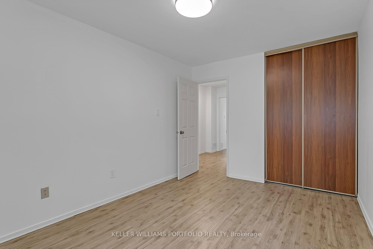
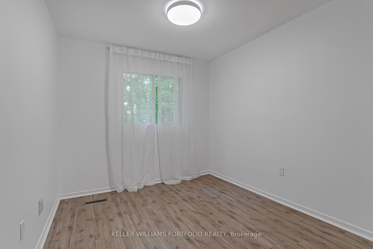
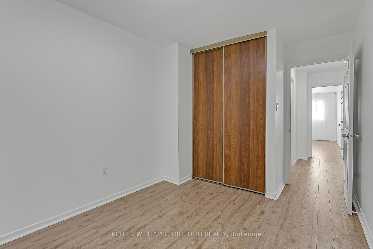
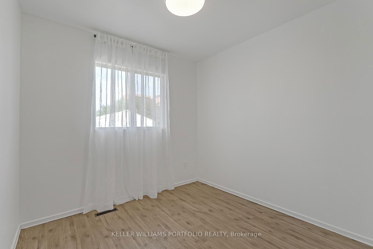
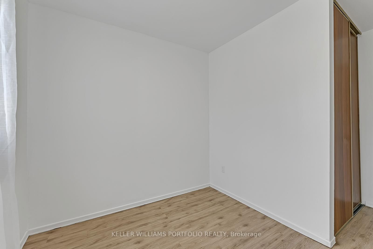
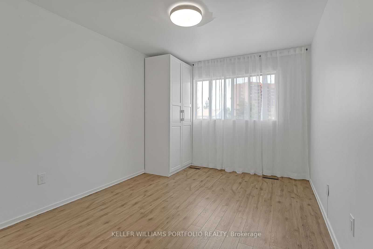
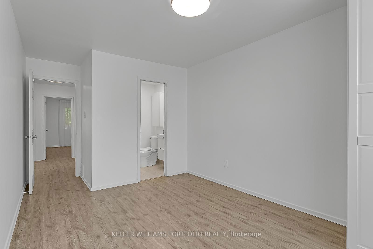
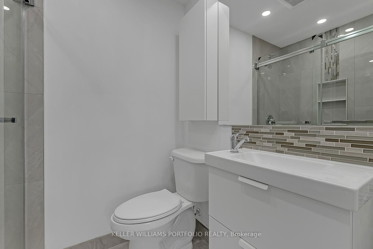
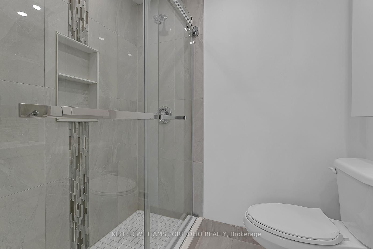
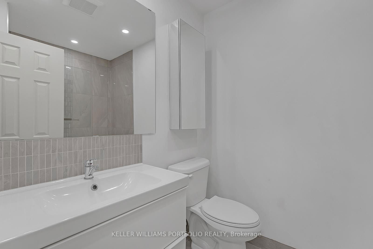
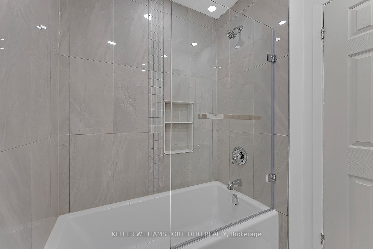
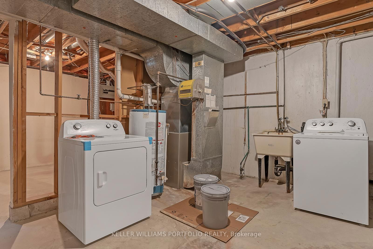
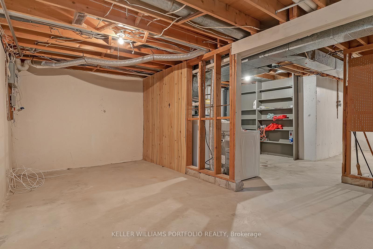
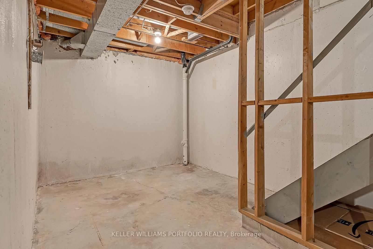
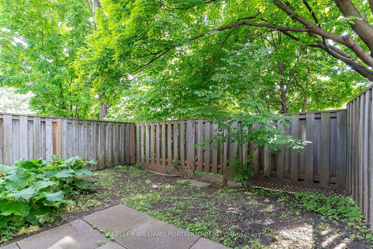
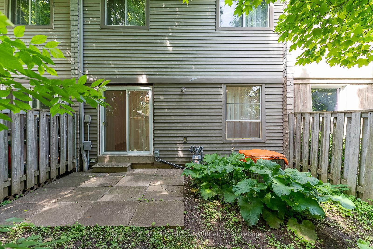

Condominium
Townhouse
May 3, 2025
1 Year
No
None
No
East West
None
Public Transit, Schools, Stores. En-Suite Bathroom With Large Shower, Full Family Bathroom And Two Piece On Main Level. Private Fenced-In Backyard. Open Concept Main Level. Great Location In Erin Mills! Good Public Schools. Near Erindale College. Utilities Extra.
ExtrasFridge, Stove, Dishwasher, Microwave, Washer & Dryer.
keller williams portfolio realtyMLS® #W12014124
Room dimensions are not available for this listing.
Based on the dissemination area as defined by Statistics Canada. A dissemination area contains, on average, approximately 200 – 400 households.
| 3 Bed | 3 Bed + Den | |
|---|---|---|
| Price Range | $822,000 | No Data |
| Avg. Cost Per Sqft | $745 | No Data |
| Price Range | No Data | No Data |
| Avg. Wait for Unit Availability | 271 Days | 166 Days |
| Avg. Wait for Unit Availability | 483 Days | 572 Days |
| Ratio of Units in Building | 62% | 39% |
Total number of units listed and leased in Erin Mills