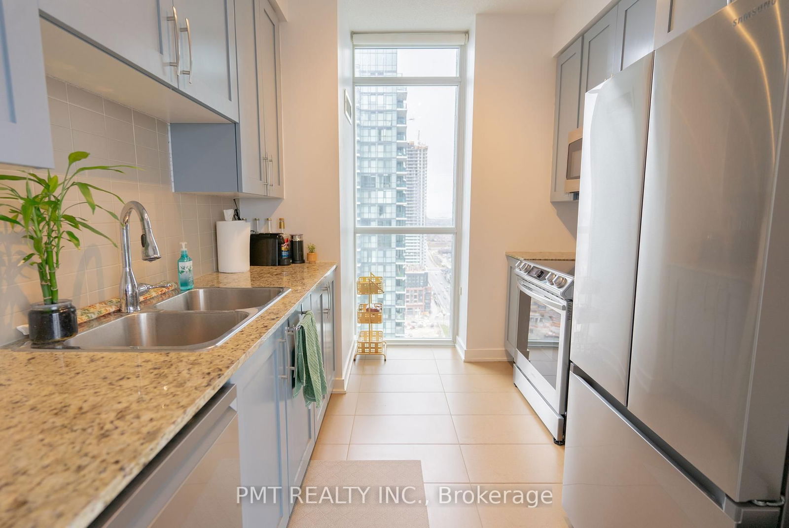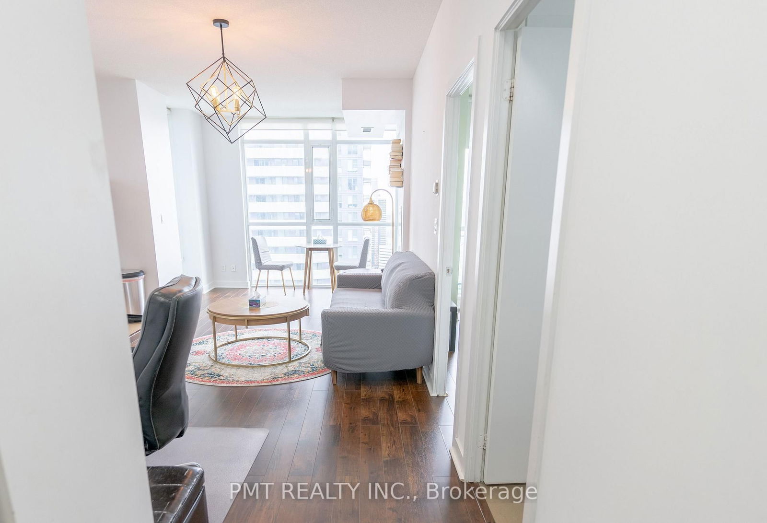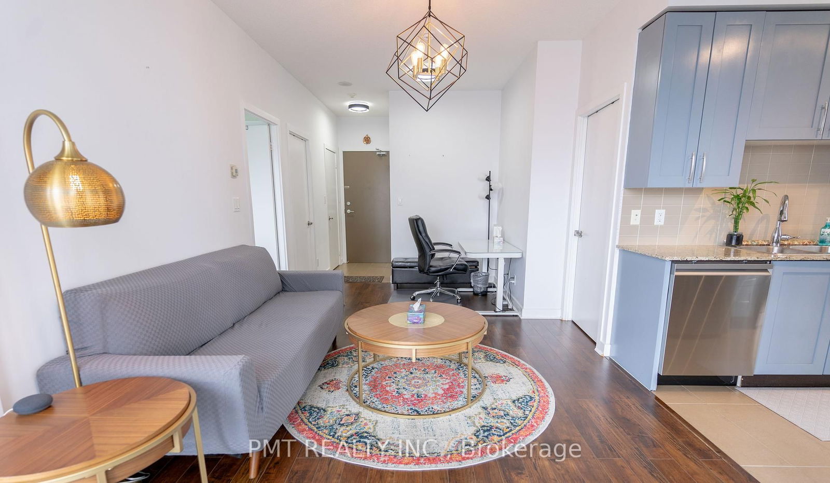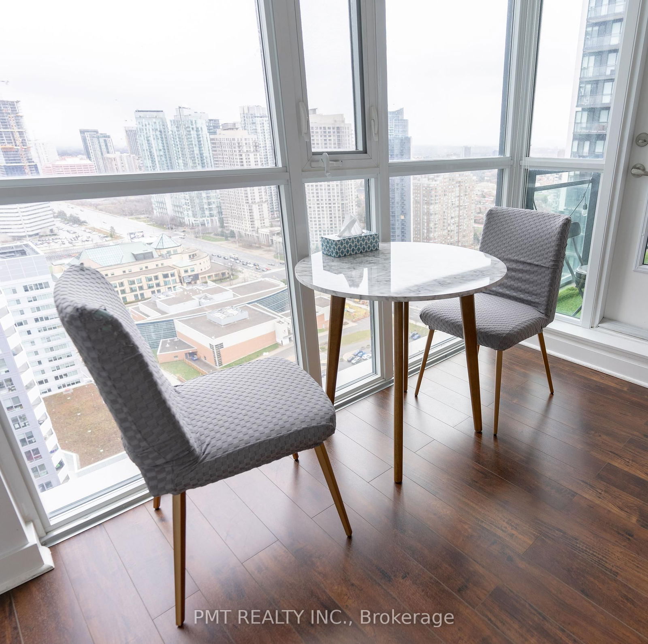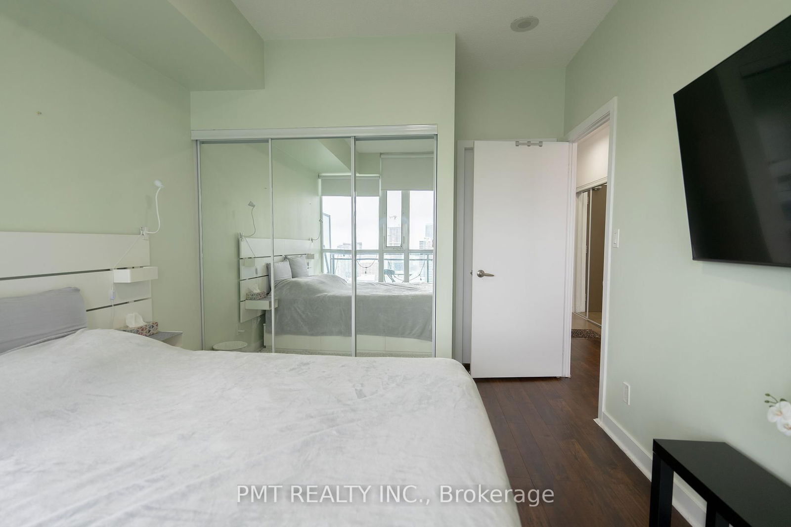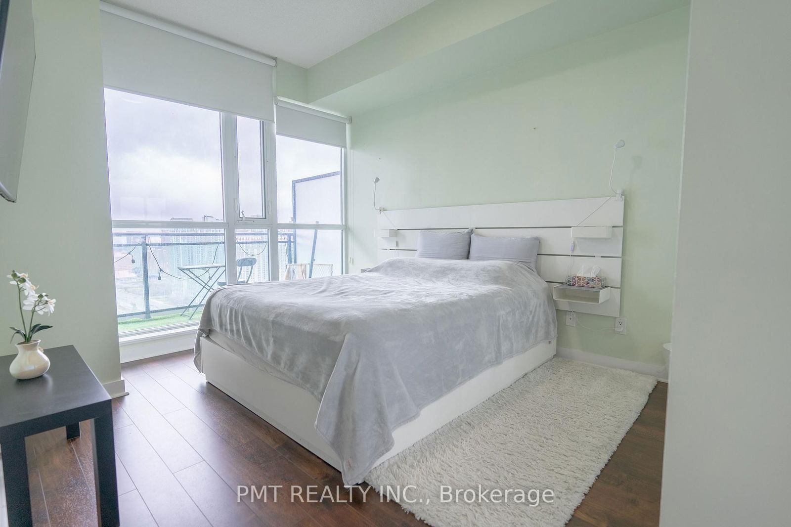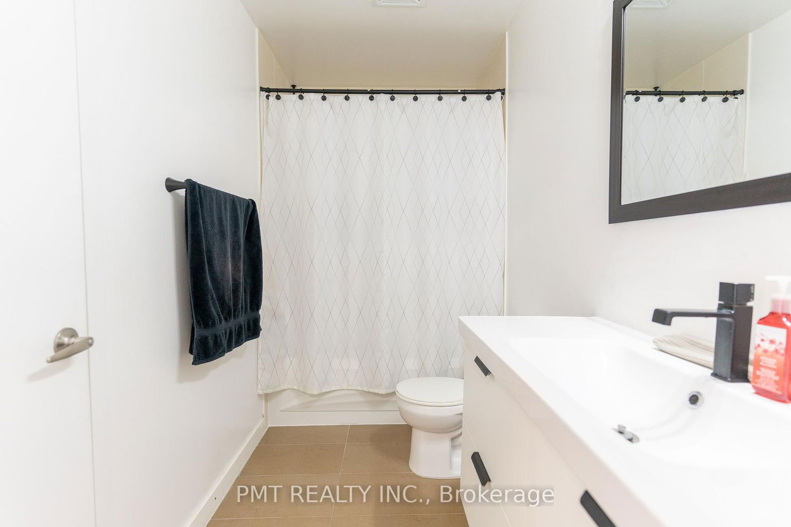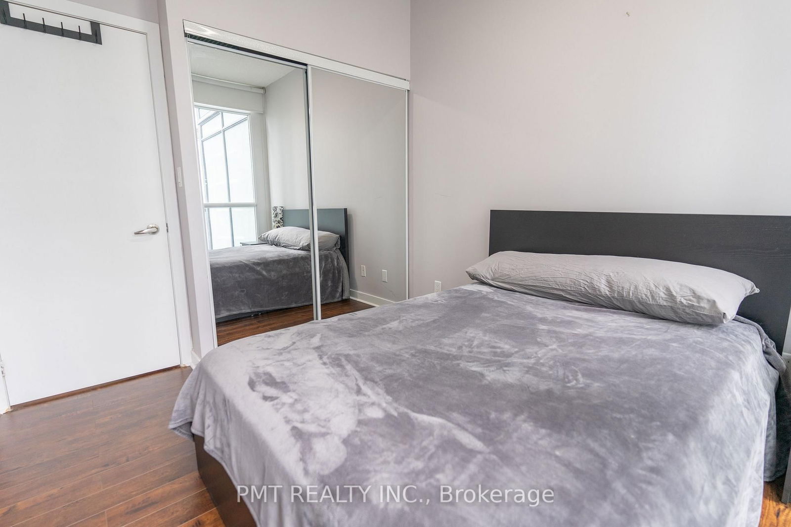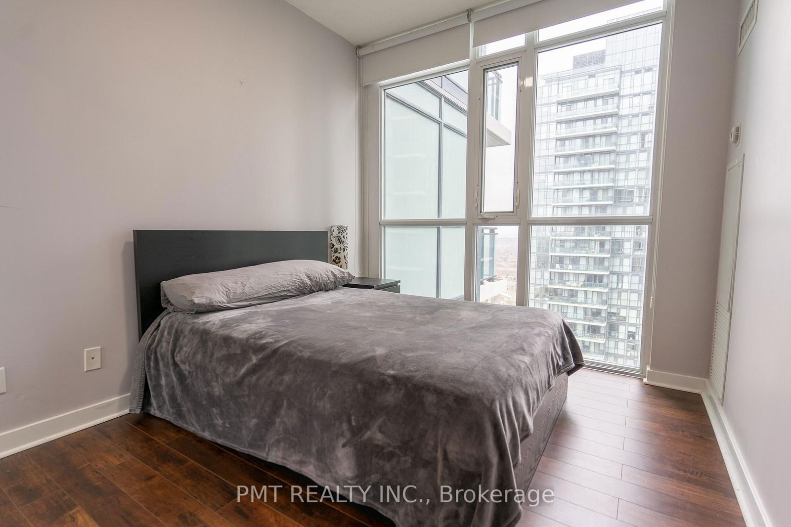2908 - 4065 Brickstone Mews
Listing History
Details
Property Type:
Condo
Possession Date:
May 1, 2025
Lease Term:
1 Year
Utilities Included:
No
Outdoor Space:
Balcony
Furnished:
No
Exposure:
North East
Locker:
Owned
Amenities
About this Listing
Welcome to this spacious and sun-filled 2-bedroom, 1-bath condo ideally located in the vibrant heart of Mississauga, just steps away from Square One Shopping Centre, the public library, Go Transit, dining, entertainment, and more. Boasting expansive floor-to-ceiling windows, this bright and airy unit is drenched in natural light throughout the day, creating a warm and inviting atmosphere. The open-concept living area features a cozy yet modern layout with an adjoining dining nook and direct access to a private balcony perfect for enjoying your morning coffee or evening sunsets. The contemporary kitchen is equipped with sleek stainless steel appliances, ample cabinetry, and modern finishes, making meal preparation both stylish and functional. Both bedrooms offer generous space and comfort, ideal for families, couples, or professionals looking to enjoy a balanced urban lifestyle. Residents of this well-maintained building also enjoy access to top-tier amenities, including an indoor pool, hot tub, fully equipped fitness center, party room, a scenic rooftop terrace, and more, all designed to elevate your everyday living experience.
ExtrasIncluded: 1 Parking Spot, 1 Locker. Hydro Is Extra
pmt realty inc.MLS® #W12074223
Fees & Utilities
Utilities Included
Utility Type
Air Conditioning
Heat Source
Heating
Room Dimensions
Living
Similar Listings
Explore Downtown Core
Commute Calculator
Mortgage Calculator
Demographics
Based on the dissemination area as defined by Statistics Canada. A dissemination area contains, on average, approximately 200 – 400 households.
Building Trends At The Residences at Parkside Village Condos
Days on Strata
List vs Selling Price
Offer Competition
Turnover of Units
Property Value
Price Ranking
Sold Units
Rented Units
Best Value Rank
Appreciation Rank
Rental Yield
High Demand
Market Insights
Transaction Insights at The Residences at Parkside Village Condos
| 1 Bed | 1 Bed + Den | 2 Bed | 2 Bed + Den | |
|---|---|---|---|---|
| Price Range | No Data | $515,000 - $535,000 | $600,000 - $815,000 | $640,000 - $682,000 |
| Avg. Cost Per Sqft | No Data | $775 | $776 | $671 |
| Price Range | $2,200 - $2,475 | $2,250 - $2,650 | $2,300 - $3,100 | $2,700 - $3,400 |
| Avg. Wait for Unit Availability | 49 Days | 47 Days | 35 Days | 64 Days |
| Avg. Wait for Unit Availability | 31 Days | 30 Days | 24 Days | 80 Days |
| Ratio of Units in Building | 26% | 26% | 36% | 14% |
Market Inventory
Total number of units listed and leased in Downtown Core
