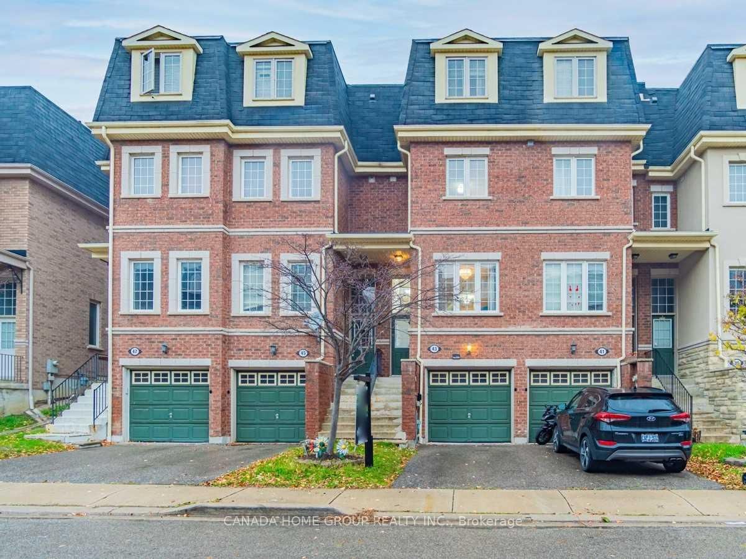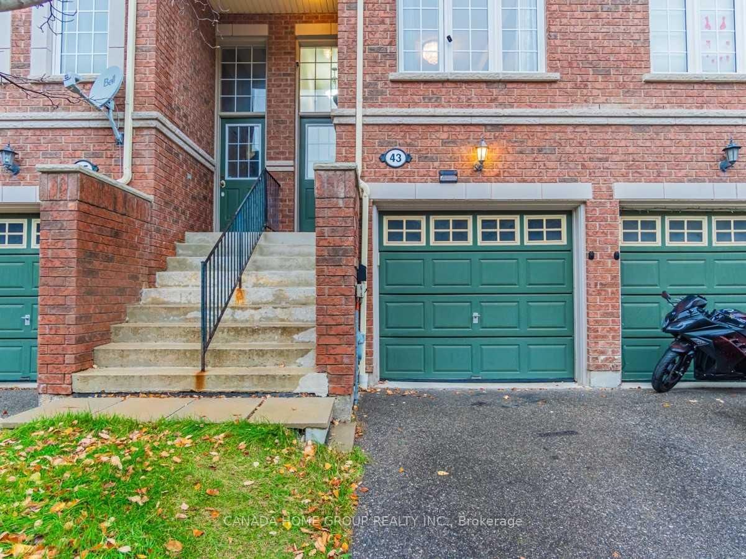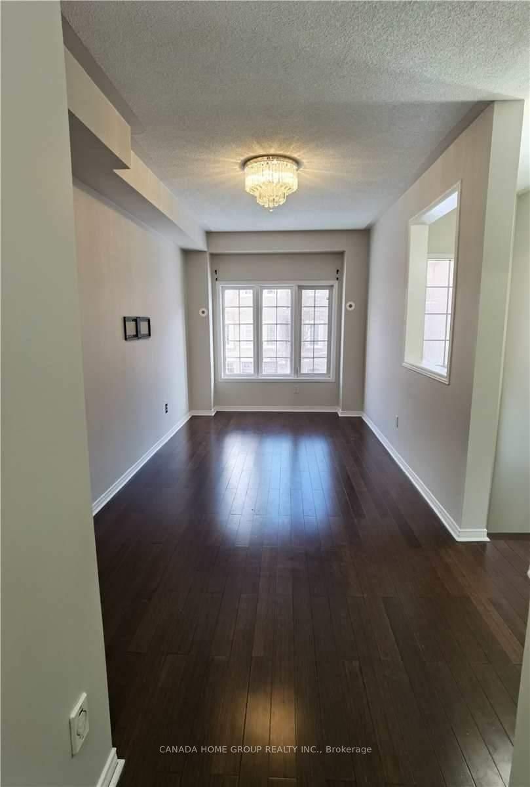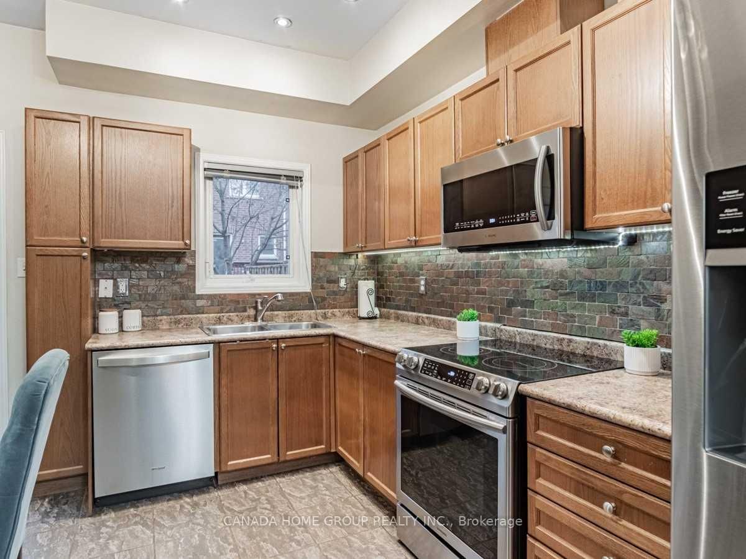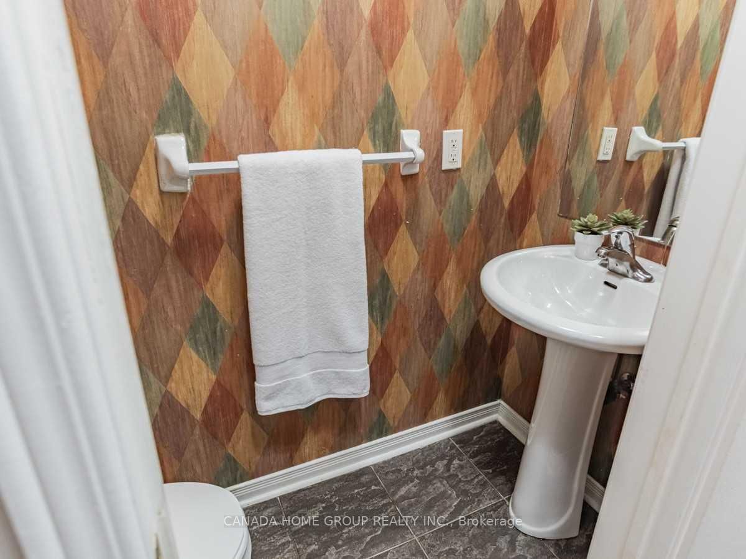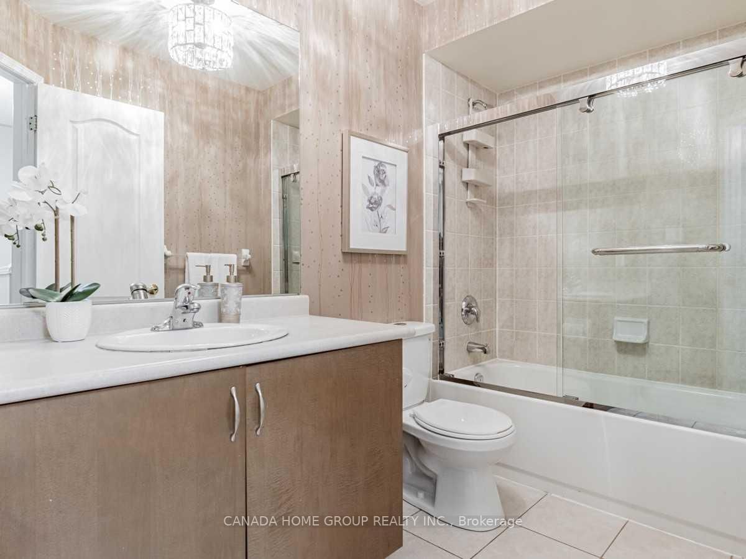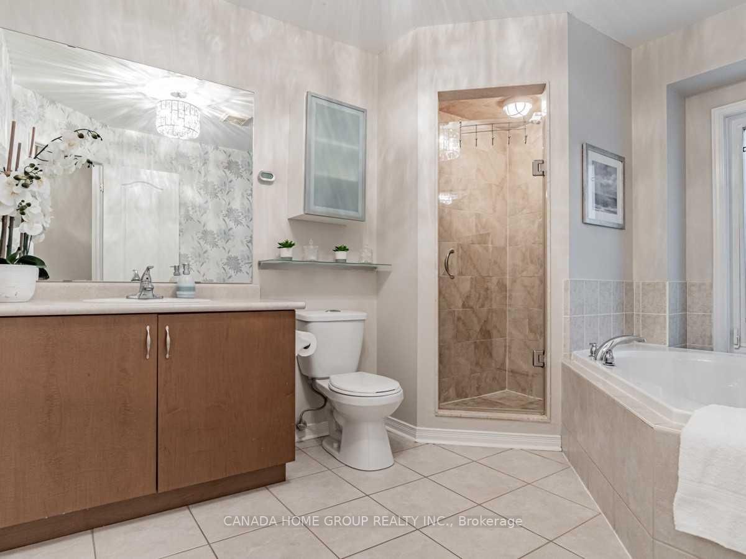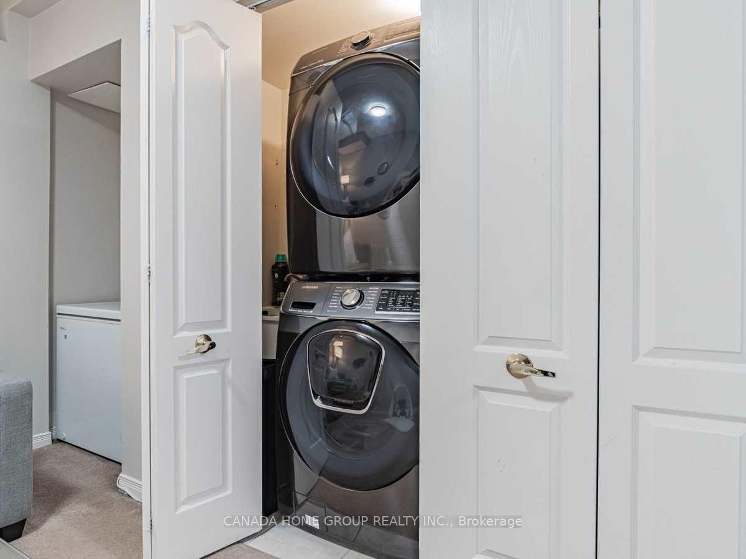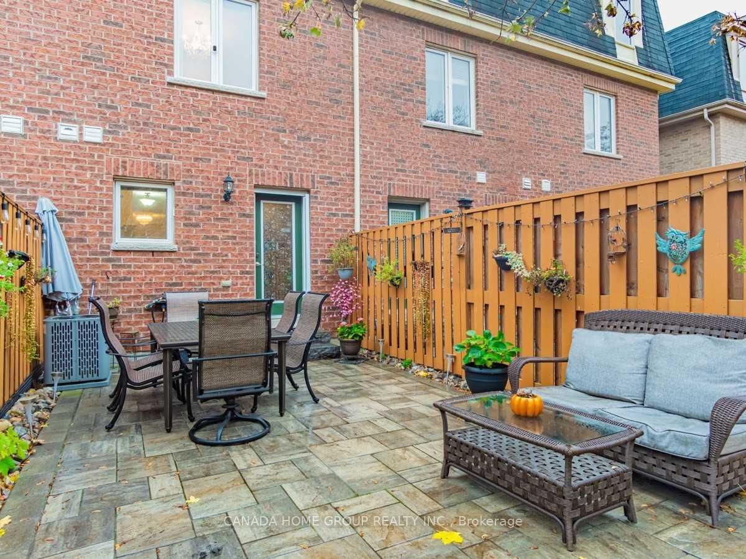43 - 435 Hensall Circ
Listing History
Details
Ownership Type:
Condominium
Property Type:
Townhouse
Maintenance Fees:
$139/mth
Taxes:
$4,288 (2025)
Cost Per Sqft:
$472 - $531/sqft
Outdoor Space:
None
Locker:
None
Exposure:
South
Possession Date:
June 2, 2025
Laundry:
Lower
Amenities
About this Listing
Absolutely Stunning! This Gorgeous Freehold Townhome Located In The Heart Of Mississauga And Is Perfect For Families Or Professionals Seeking Comfort And Style. This Lovely Home Features 3+1 Bedrooms 3 Baths With Fabulous Open Concept Desired Layout. Soaring 9- Foot Ceilings In The Cozy Living Room With Hardwood Floors. Sun Filled Eat-In Kitchen Abundant With Storage And All High End Appliances. Neutral Ceramic Tile Throughout The Kitchen With A Picture Window Looking Into An Entertainers Yard, All Landscaped. Walk Out To The Oasis Yard From The Dining Area Is Perfect For Outdoor Dining Or Relation. The Build-In Garage W/Direct Access To Home. *** Low Maintenance Fee Only $138.80 *** Lots Of Visitor Parking. Step To All Amenities, Quick Access To All Major Hwy, Mins To Go Station, Public Transit, Square One, Sheriden College, UTM, Port Credit and More. This Beautiful Townhome Is A Rare Find And Move-In Ready. Don't Miss The Opportunity, This Is Your Dream Home Comes True!
ExtrasS/S Fridge, Stove, Microwave Hood Fan, B/I Dishwasher, Washer & Dryer. Central Air Conditioning, Furnace. All Elfs, All Window Coverings. Garage Door Opener with Remote
canada home group realty inc.MLS® #W12085892
Fees & Utilities
Maintenance Fees
Utility Type
Air Conditioning
Heat Source
Heating
Room Dimensions
Living
Bamboo Floor, Large Window, Open Concept
Dining
Ceramic Floor, Combined with Kitchen, Walkout To Yard
Kitchen
Ceramic Floor, Picture Window, O/Looks Backyard
Primary
Carpet, Walk-in Closet, 4 Piece Ensuite
2nd Bedroom
Carpet, Large Closet, O/Looks Backyard
3rd Bedroom
Carpet, Closet, Window
Rec
Carpet, Access To Garage
Laundry
Ceramic Floor, Laundry Sink
Similar Listings
Explore Cooksville
Commute Calculator
Mortgage Calculator
Demographics
Based on the dissemination area as defined by Statistics Canada. A dissemination area contains, on average, approximately 200 – 400 households.
Building Trends At 435 Hensall Circ Townhomes
Days on Strata
List vs Selling Price
Offer Competition
Turnover of Units
Property Value
Price Ranking
Sold Units
Rented Units
Best Value Rank
Appreciation Rank
Rental Yield
High Demand
Market Insights
Transaction Insights at 435 Hensall Circ Townhomes
| 2 Bed | 2 Bed + Den | 3 Bed | 3 Bed + Den | |
|---|---|---|---|---|
| Price Range | $825,000 | $770,000 | $850,000 - $898,900 | $821,525 |
| Avg. Cost Per Sqft | $550 | $530 | $526 | $529 |
| Price Range | $3,000 | $3,150 | No Data | No Data |
| Avg. Wait for Unit Availability | 297 Days | 366 Days | 157 Days | 108 Days |
| Avg. Wait for Unit Availability | 804 Days | 432 Days | 285 Days | 408 Days |
| Ratio of Units in Building | 18% | 12% | 34% | 38% |
Market Inventory
Total number of units listed and sold in Cooksville
