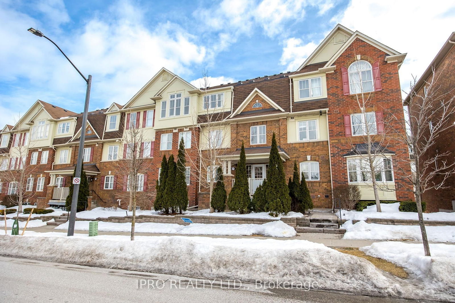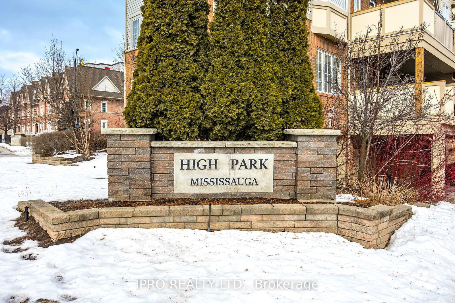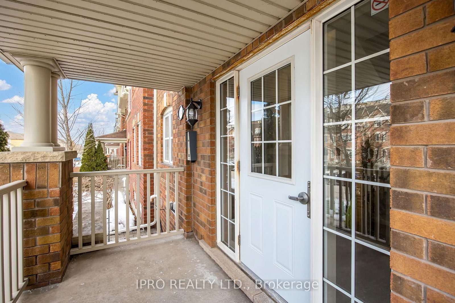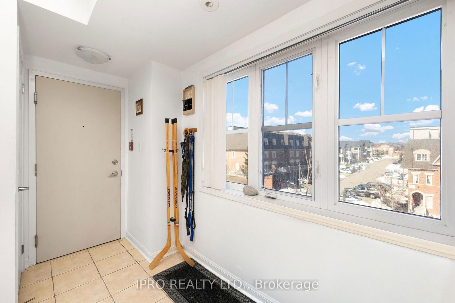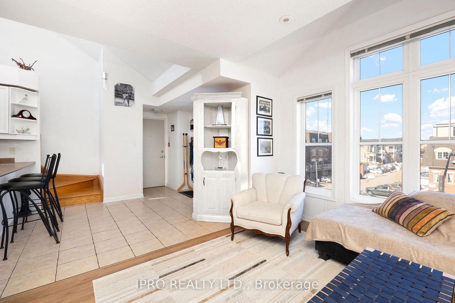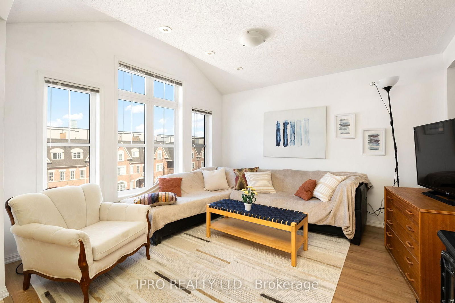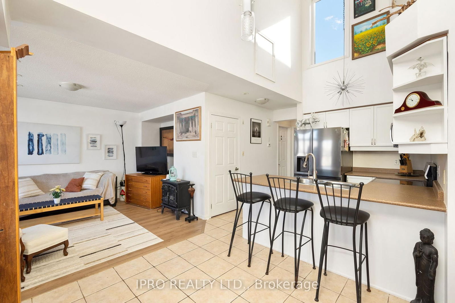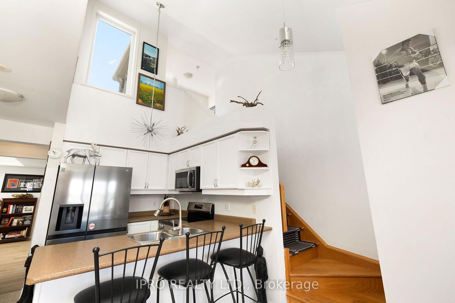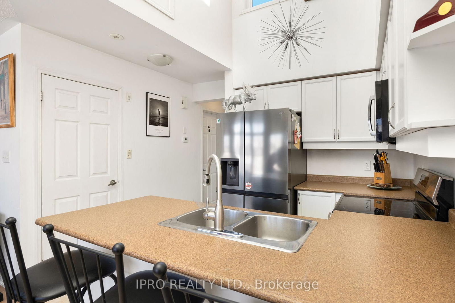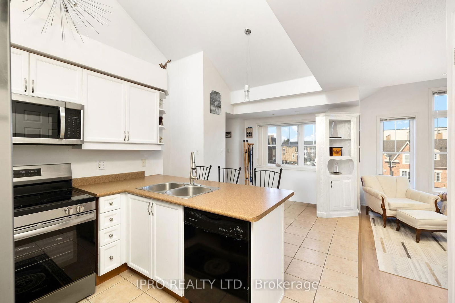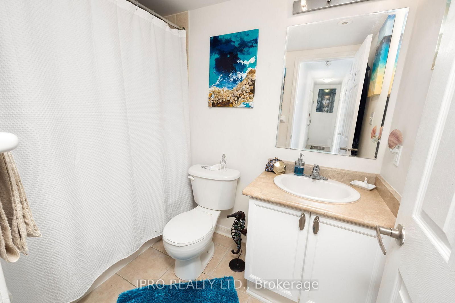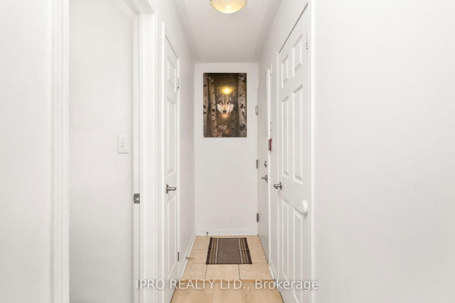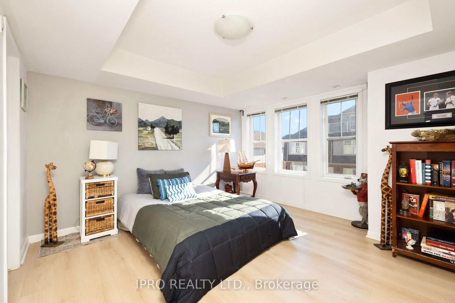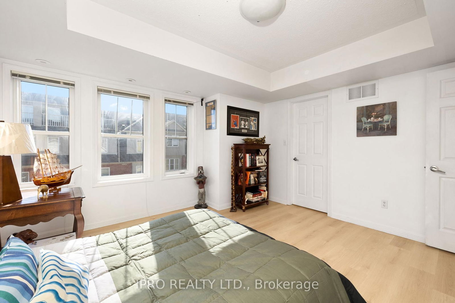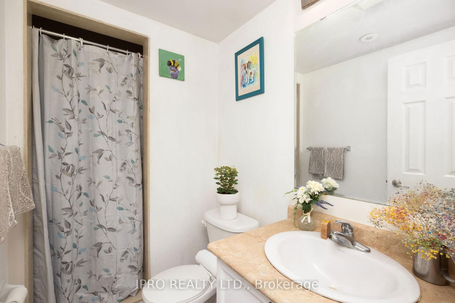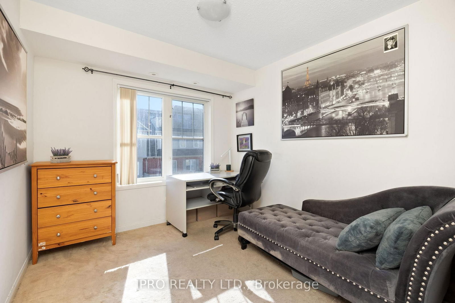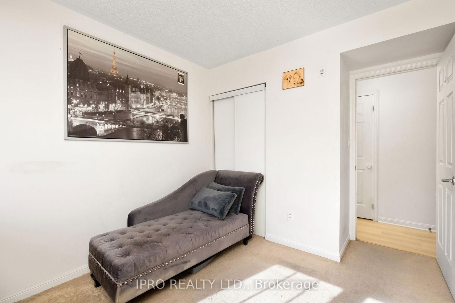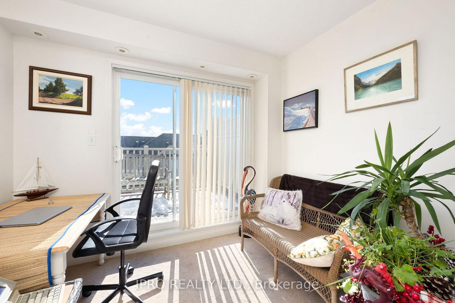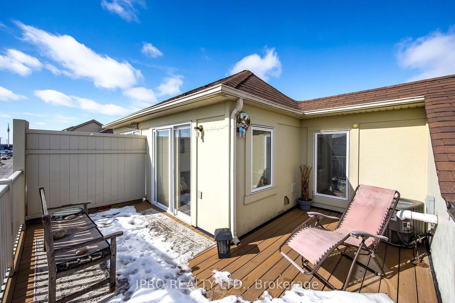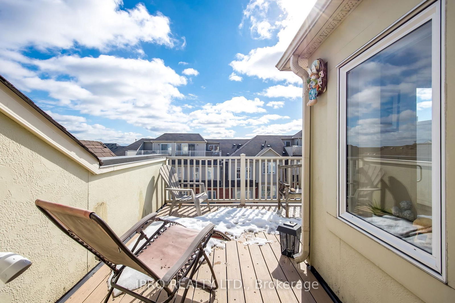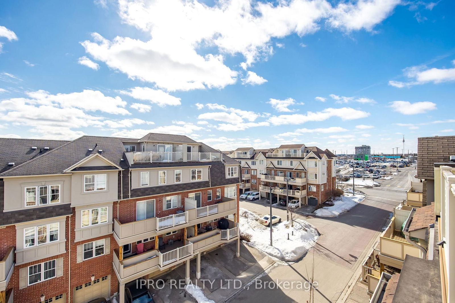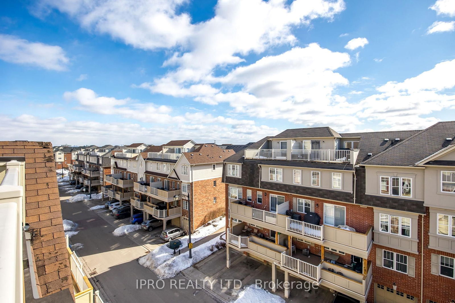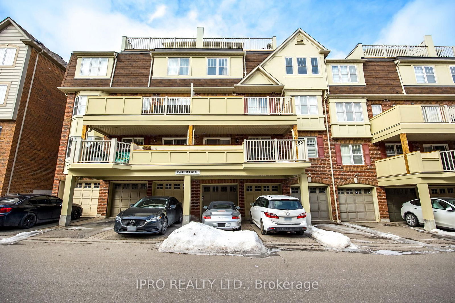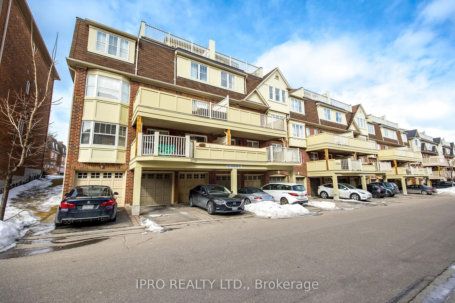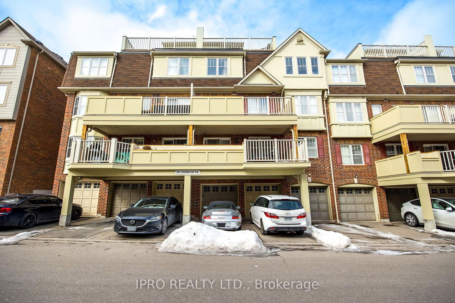6 - 634 Shoreline Dr
Listing History
Details
Ownership Type:
Condominium
Property Type:
Townhouse
Maintenance Fees:
$410/mth
Taxes:
$3,578 (2024)
Cost Per Sqft:
$654/sqft
Outdoor Space:
Terrace
Locker:
Ensuite
Exposure:
North
Possession Date:
To Be Determined
Laundry:
Main
Amenities
About this Listing
Conveniently Located in Family and Pet Friendly High Park Mississauga Community. This two Level, 2+1 Loft Style Unit Boasts A Convenient Open Layout With Great Exposure To Natural Light With Large Windows, A Rare 18 Ft Cathedral Ceiling, Freshly Painted Throughout, Newly Updated Flooring And Kitchen Appliances. Comfort Living With Practical Access To Upper Level Bright Den Suited For a Home Office Or Guest Room Leading To A Spacious Private Rooftop Terrace With A Panoramic View to Enjoy Your Morning Yoga and Coffee Or Host a BBQ For Guests. Just Minutes Walk To All Of Your Shopping Needs; Shoppers, Loblaws, Mcds & CdnTire, Home Depot, Schools, Banks, Hospitals, Go Station And A Fast Link To QEW 403 & 401 This Is Comfort Living At It's Best With Easy Access To 2 Parking, Including Garage And 15hr Street Parking. Don't Miss It At This Value!
ExtrasHot Water Heater (Under Warranty), Upgraded S/S Appliances; Stove, S/S Fridge, S/S Micro-hood, Dishwasher Washer, Dryer, Light Fixtures, Window Coverings, New Roof(2025)
ipro realty ltd.MLS® #W12003437
Fees & Utilities
Maintenance Fees
Utility Type
Air Conditioning
Heat Source
Heating
Room dimensions are not available for this listing.
Similar Listings
Explore Cooksville
Commute Calculator
Mortgage Calculator
Demographics
Based on the dissemination area as defined by Statistics Canada. A dissemination area contains, on average, approximately 200 – 400 households.
Building Trends At 601 Shoreline Dr Townhomes
Days on Strata
List vs Selling Price
Offer Competition
Turnover of Units
Property Value
Price Ranking
Sold Units
Rented Units
Best Value Rank
Appreciation Rank
Rental Yield
High Demand
Market Insights
Transaction Insights at 601 Shoreline Dr Townhomes
| 1 Bed | 2 Bed | 2 Bed + Den | 3 Bed | 3 Bed + Den | |
|---|---|---|---|---|---|
| Price Range | $398,500 | $617,000 - $660,000 | $630,000 - $802,000 | $865,000 - $905,169 | $735,000 - $812,000 |
| Avg. Cost Per Sqft | $725 | $464 | $611 | $499 | $593 |
| Price Range | $1,900 - $2,100 | $2,595 - $2,800 | $2,850 - $3,400 | $3,000 - $3,750 | $3,378 |
| Avg. Wait for Unit Availability | 94 Days | 18 Days | 13 Days | 61 Days | 107 Days |
| Avg. Wait for Unit Availability | 187 Days | 31 Days | 25 Days | 84 Days | 153 Days |
| Ratio of Units in Building | 6% | 34% | 44% | 12% | 7% |
Market Inventory
Total number of units listed and sold in Cooksville
