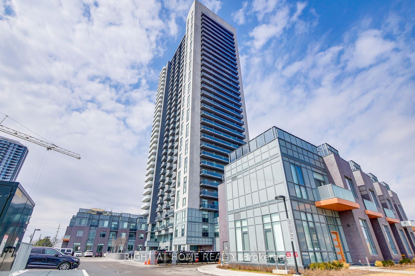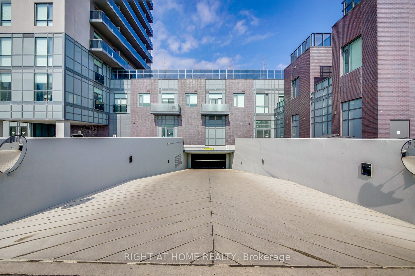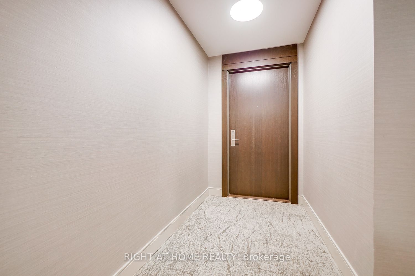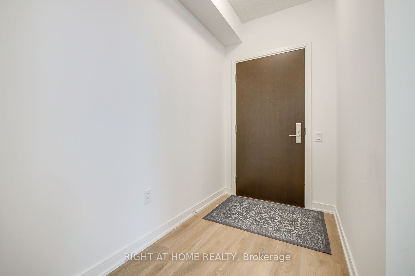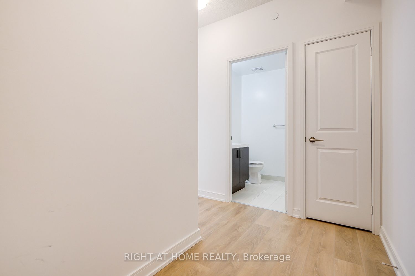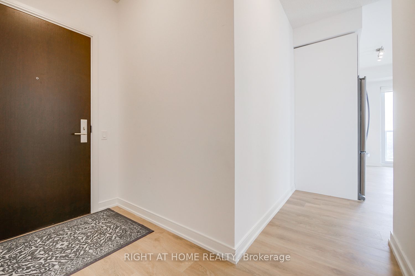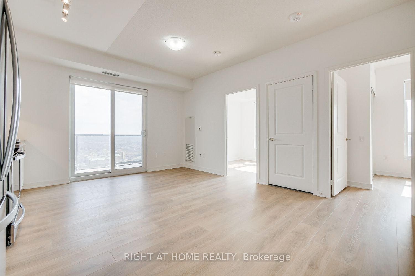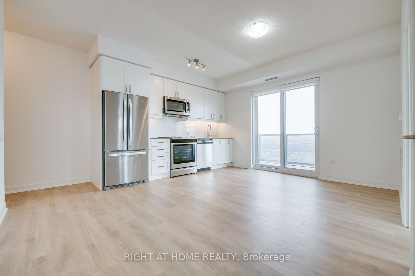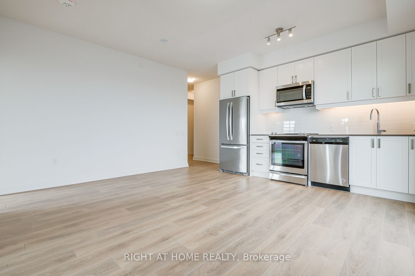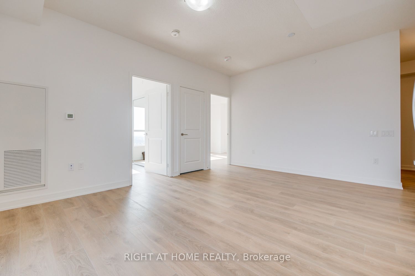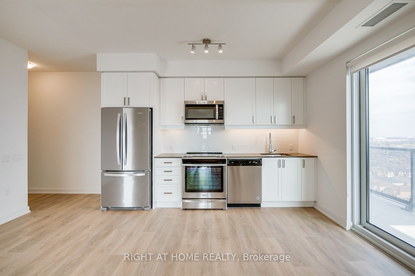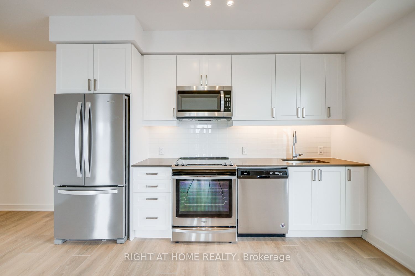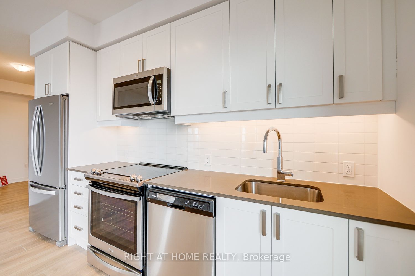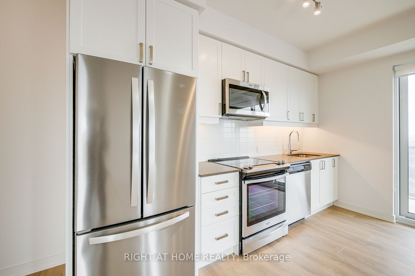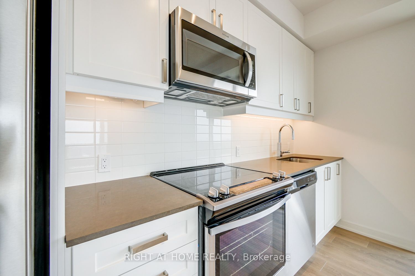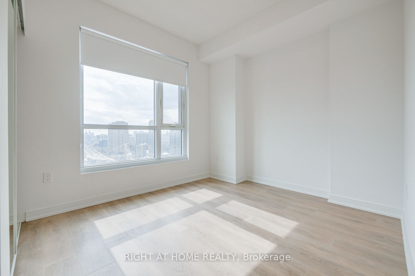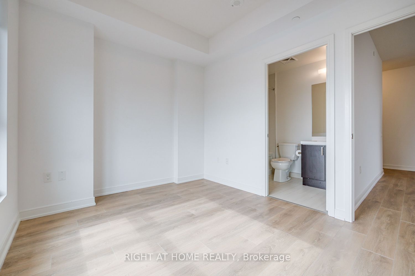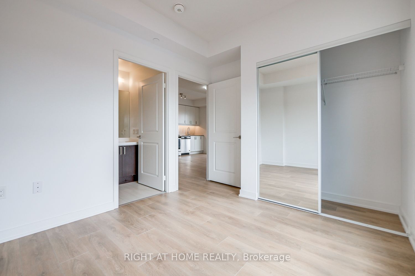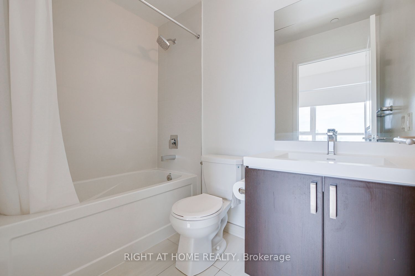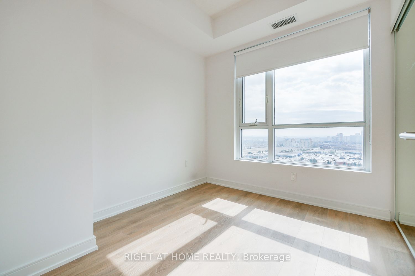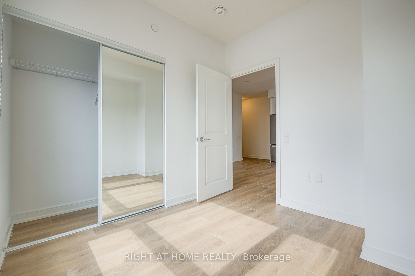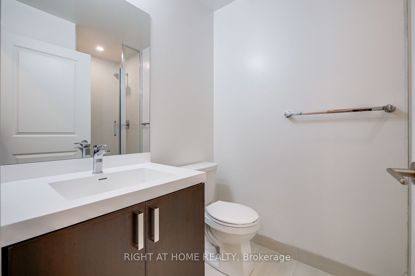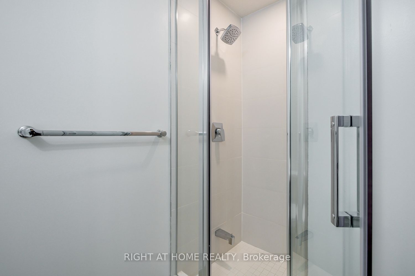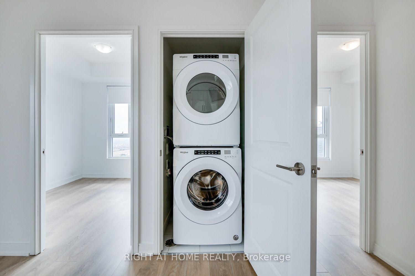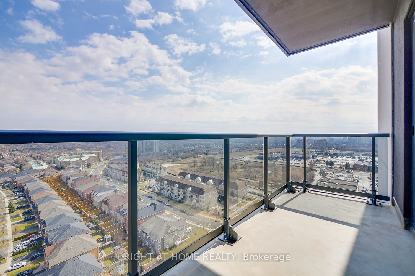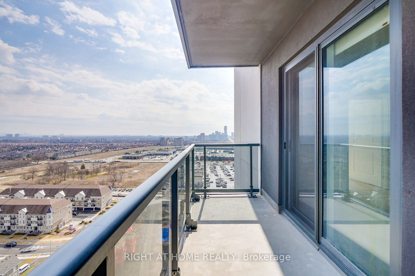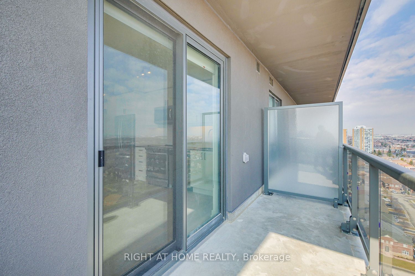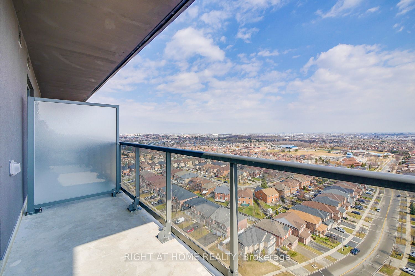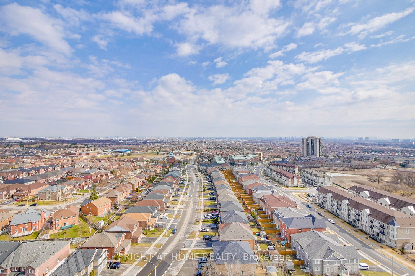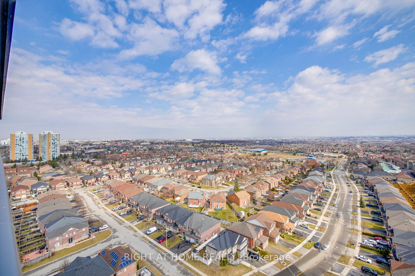2121 - 8 Nahani Way
Listing History
Unit Highlights
Maintenance Fees
Utility Type
- Air Conditioning
- Central Air
- Heat Source
- Gas
- Heating
- Forced Air
Room Dimensions
About this Listing
Welcome to this stylish 2-bedroom, 2-bathroom condo that perfectly blends urban convenience with modern luxury. Located just steps away from the bustling Square One Mall and Heartland Shopping Centre, you'll have the city's best shopping, dining, and entertainment at your fingertips. With easy access to highways 401, 403, and 407, and the upcoming Light Rail Transit (LRT) enhancing your commute, this location is a commuter's dream. This stunning unit offers everything you need for a comfortable and vibrant lifestyle. Enjoy a 24/7 concierge service, unwind at the BBQ terrace, take a dip in the pool, or host unforgettable gatherings in the party room. Stay active with a fully-equipped gym, or explore nearby parks and trails for some fresh air and relaxation. Step inside and be greeted by a spacious balcony with sweeping city views, including distant glimpses of the Toronto skyline and lakeshore. The modern kitchen is a chefs delight, featuring sleek stainless steel appliances, a stylish backsplash, and elegant quartz countertops with ample storage space. Both bedrooms are generously sized, with the primary suite offering a private retreat and a second full bathroom for guests or family. With 9-foot ceilings, in-suite laundry, and contemporary finishes throughout, this unit is designed for modern living. Enjoy additional amenities like overnight guest suites and a yoga center for ultimate convenience. Complete with 1 parking spot and 1 locker, this condo is not just a home its a lifestyle. Whether you're starting your day with a sunrise view from your large balcony or exploring the vibrant community around you, this Mississauga Square gem has it all.
right at home realtyMLS® #W9348305
Amenities
Explore Neighbourhood
Similar Listings
Demographics
Based on the dissemination area as defined by Statistics Canada. A dissemination area contains, on average, approximately 200 – 400 households.
Price Trends
Maintenance Fees
Building Trends At Mississauga Square Condos
Days on Strata
List vs Selling Price
Offer Competition
Turnover of Units
Property Value
Price Ranking
Sold Units
Rented Units
Best Value Rank
Appreciation Rank
Rental Yield
High Demand
Transaction Insights at 8 Nahani Way
| 1 Bed | 1 Bed + Den | 2 Bed | 2 Bed + Den | 3 Bed | 3 Bed + Den | |
|---|---|---|---|---|---|---|
| Price Range | $513,000 - $530,000 | $525,000 - $585,000 | $529,000 - $654,000 | $630,000 - $895,000 | No Data | $990,000 |
| Avg. Cost Per Sqft | $1,028 | $934 | $909 | $819 | No Data | $552 |
| Price Range | $2,250 - $2,360 | $2,300 - $2,550 | $2,600 - $3,100 | $2,650 - $3,600 | $4,500 | $3,750 - $3,800 |
| Avg. Wait for Unit Availability | 83 Days | 87 Days | 26 Days | 79 Days | No Data | 428 Days |
| Avg. Wait for Unit Availability | 20 Days | 16 Days | 6 Days | 28 Days | 195 Days | 206 Days |
| Ratio of Units in Building | 15% | 17% | 55% | 12% | 2% | 2% |
Transactions vs Inventory
Total number of units listed and sold in Hurontario
