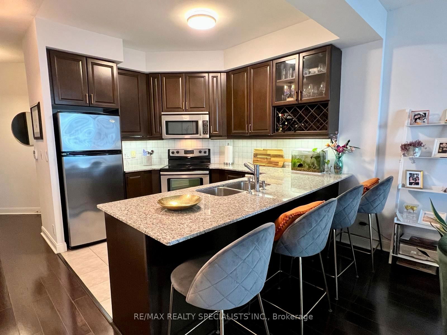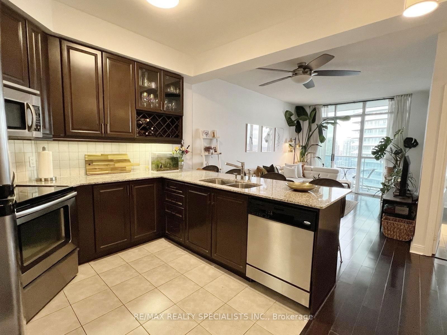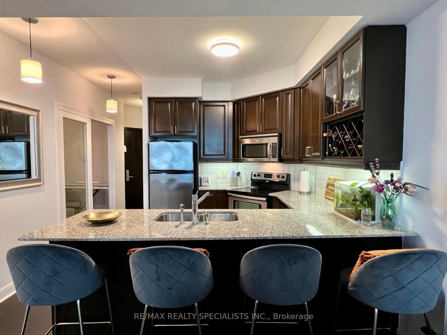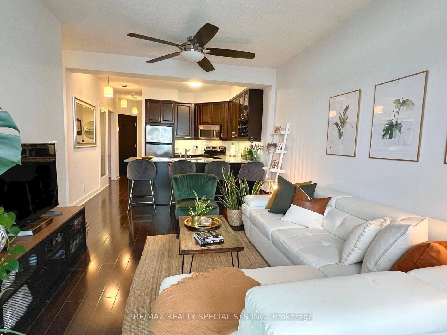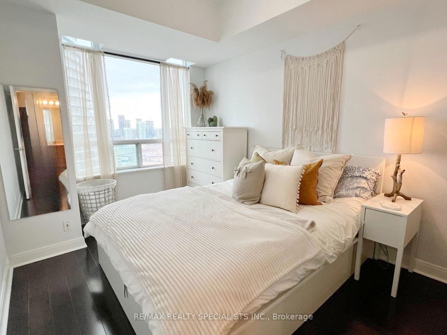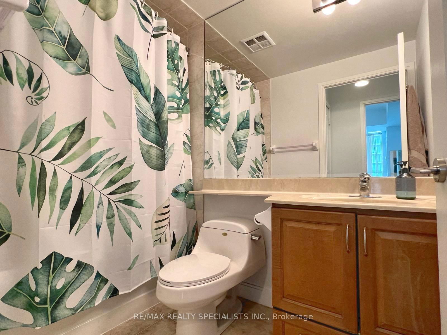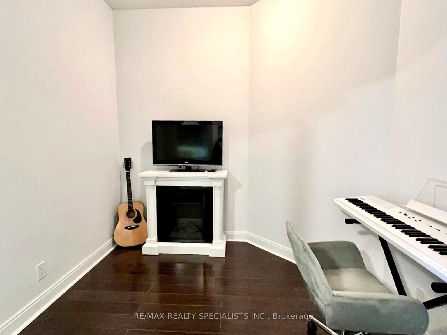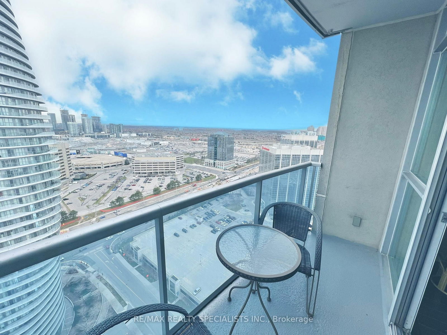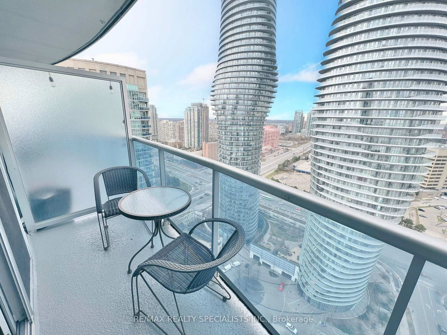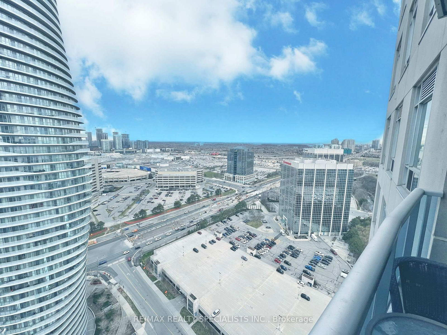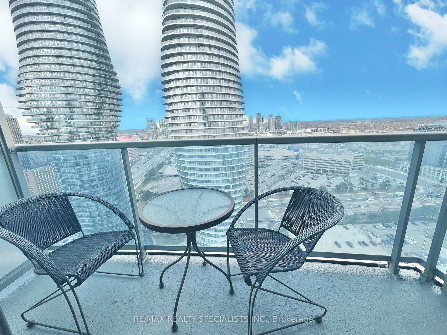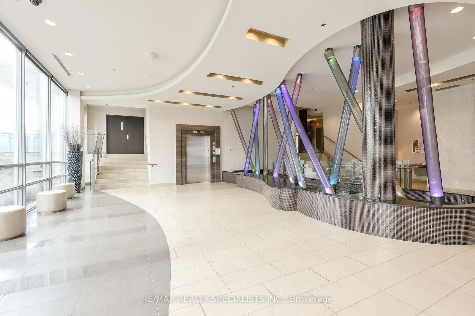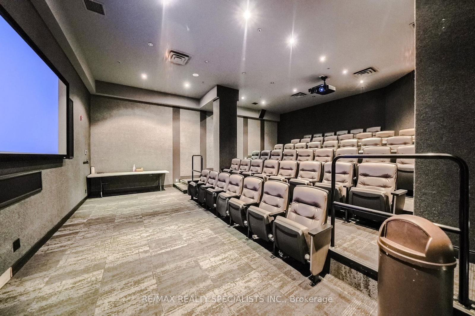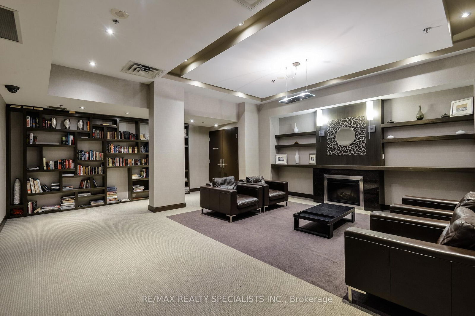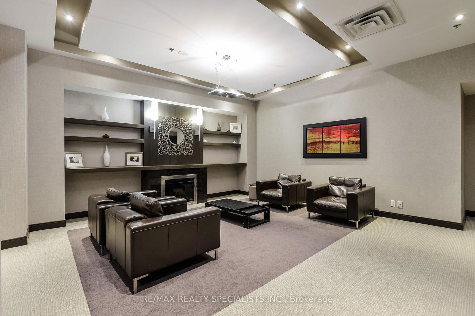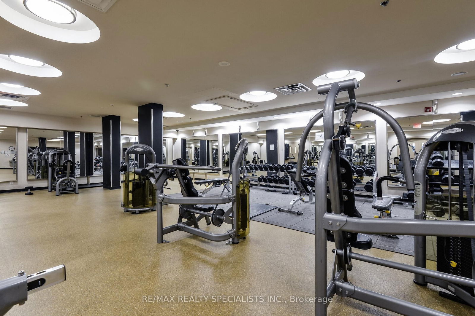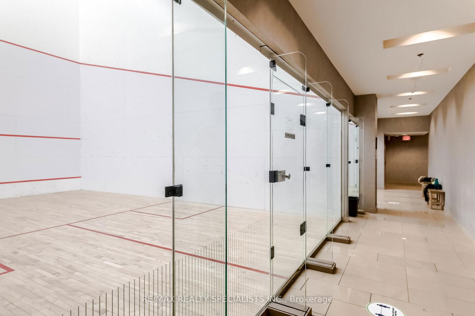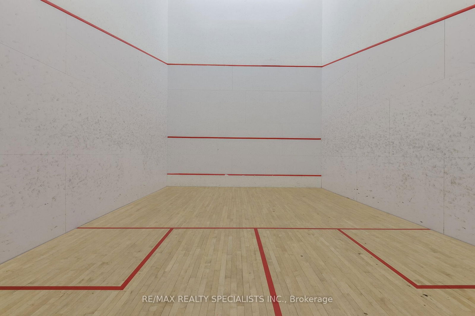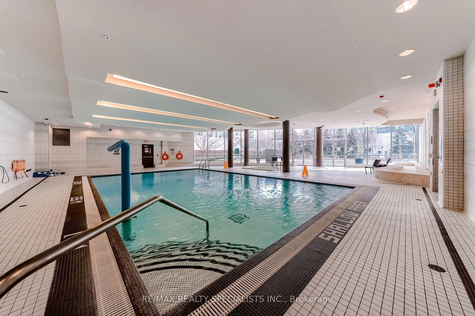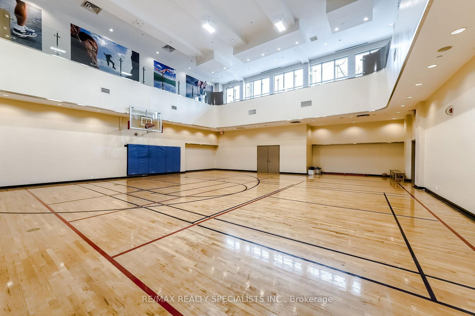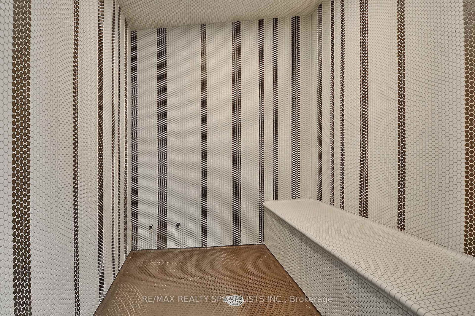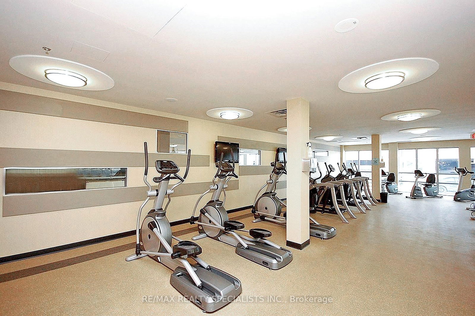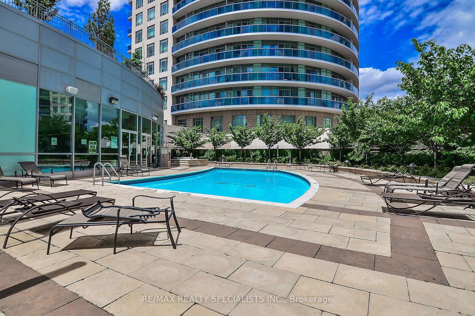2907 - 80 Absolute Ave
Listing History
Details
Property Type:
Condo
Possession Date:
June 1, 2025
Lease Term:
1 Year
Utilities Included:
No
Outdoor Space:
Balcony
Furnished:
No
Exposure:
South West
Locker:
Owned
Laundry:
Main
Amenities
About this Listing
*Prime location in the City Centre of Mississauga!* Move-in ready, this bright 1-bedroom + enclosed den unit offers upgraded finishes throughout. Enjoy granite countertops, a ceramic backsplash, under-cabinet lighting, a built-in wine rack, and soaring 9' ceilings. Located in the iconic Absolute building with 24-hour concierge and access to the exclusive Absolute Club House. Resort-style amenities include indoor and outdoor pools, a state-of-the-art fitness centre, indoor basketball and squash courts, a movie theatre, party rooms, and more! Just steps to Square One, Sheridan College, Celebration Square, the Central Library, public transit, and major highways.
ExtrasWhirlpool stainless steel appliances; fridge, glass top stove, built-in microwave, built-in dishwasher. Whirlpool washer/dryer unit
re/max realty specialists inc.MLS® #W12075303
Fees & Utilities
Utilities Included
Utility Type
Air Conditioning
Heat Source
Heating
Room Dimensions
Kitchen
Ceramic Floor, Granite Counter, Breakfast Bar
Living
Laminate, Ceiling Fan, Walkout To Balcony
Dining
Laminate, Combined with Living, Open Concept
Primary
Laminate, Double Closet, Window
Den
Laminate, Glass Doors, Separate Room
Similar Listings
Explore Downtown Core
Commute Calculator
Mortgage Calculator
Demographics
Based on the dissemination area as defined by Statistics Canada. A dissemination area contains, on average, approximately 200 – 400 households.
Building Trends At Absolute Vision Condos
Days on Strata
List vs Selling Price
Offer Competition
Turnover of Units
Property Value
Price Ranking
Sold Units
Rented Units
Best Value Rank
Appreciation Rank
Rental Yield
High Demand
Market Insights
Transaction Insights at Absolute Vision Condos
| 1 Bed | 1 Bed + Den | 2 Bed | 2 Bed + Den | 3 Bed + Den | |
|---|---|---|---|---|---|
| Price Range | No Data | $507,500 - $525,000 | $535,000 - $585,000 | $548,000 - $570,000 | $899,000 |
| Avg. Cost Per Sqft | No Data | $722 | $691 | $601 | $691 |
| Price Range | $2,550 | $2,200 - $2,850 | $2,500 - $2,995 | $2,899 - $3,250 | No Data |
| Avg. Wait for Unit Availability | No Data | 21 Days | 28 Days | 100 Days | 458 Days |
| Avg. Wait for Unit Availability | 1670 Days | 17 Days | 16 Days | 83 Days | No Data |
| Ratio of Units in Building | 1% | 44% | 43% | 12% | 2% |
Market Inventory
Total number of units listed and leased in Downtown Core
