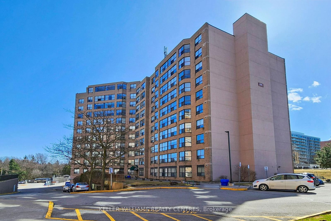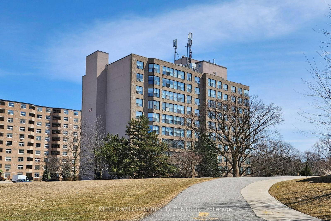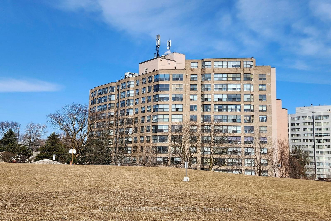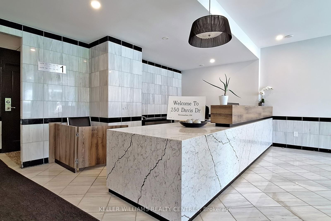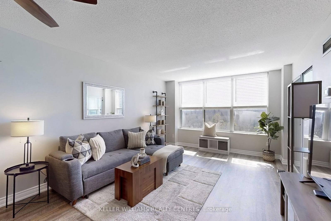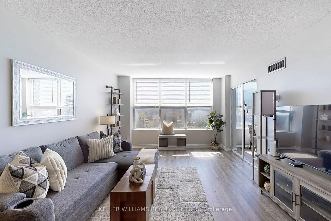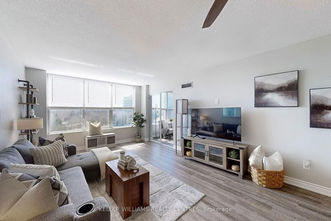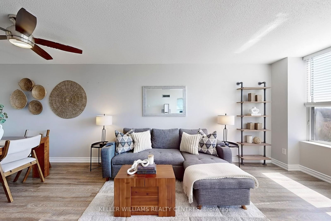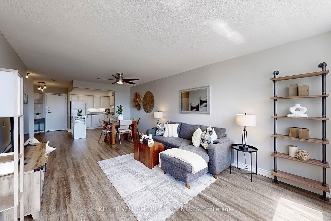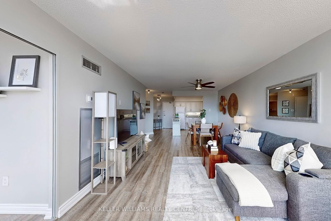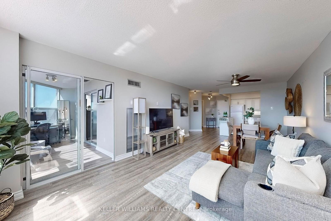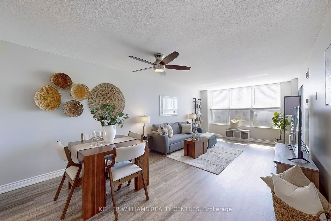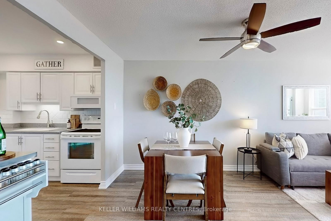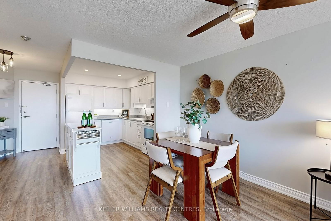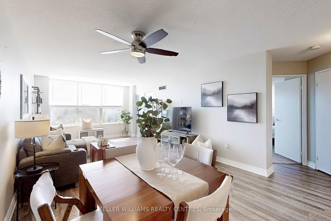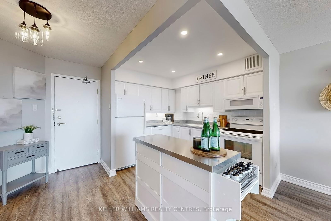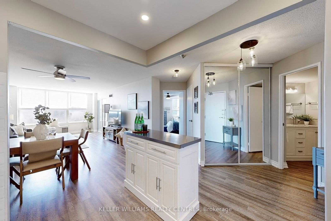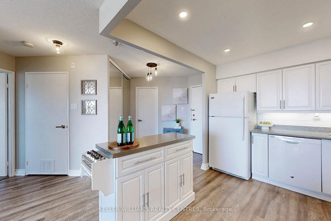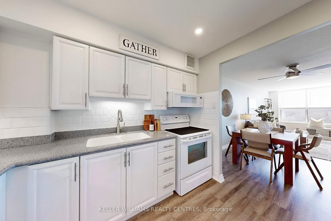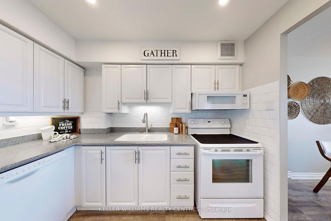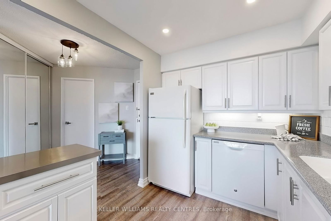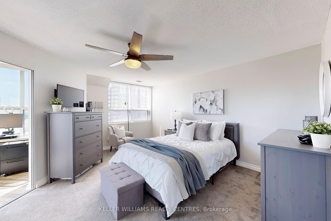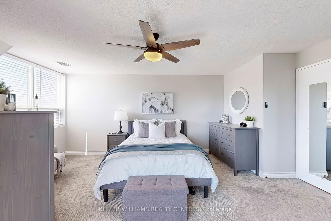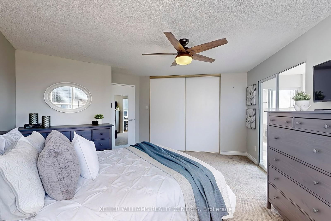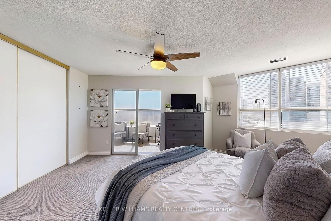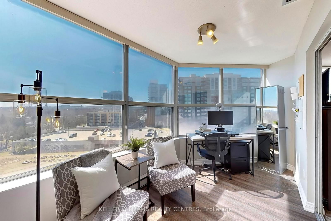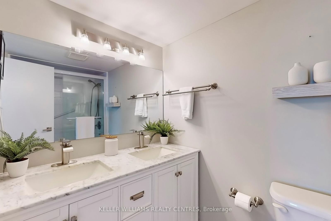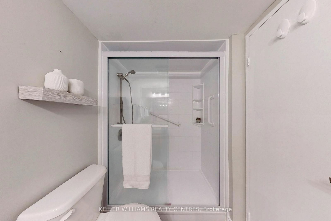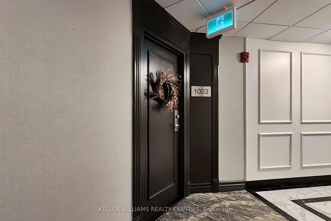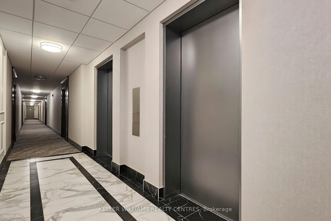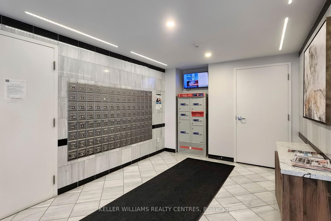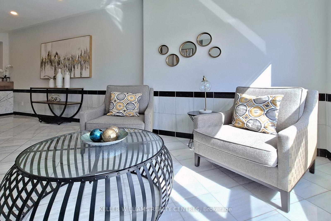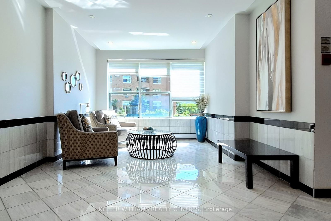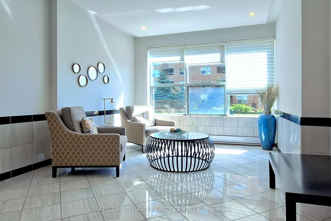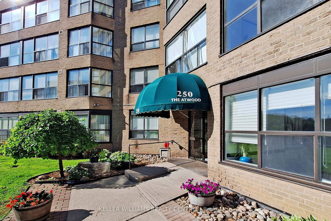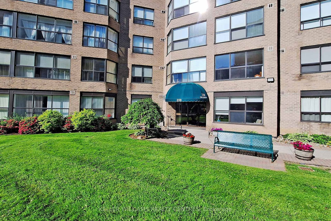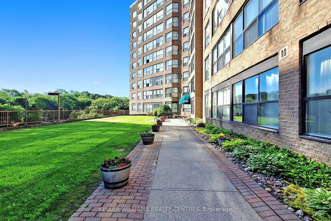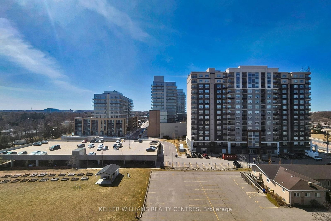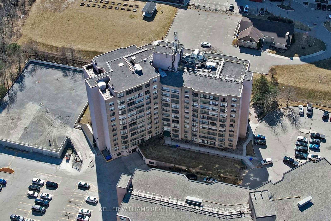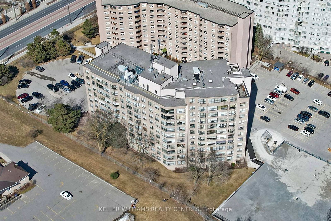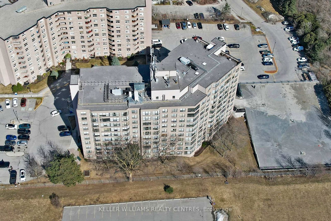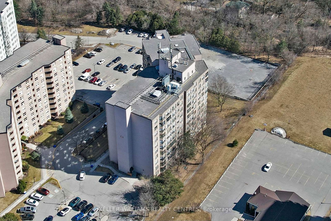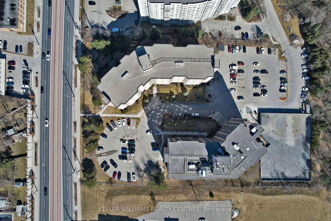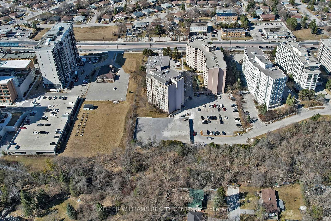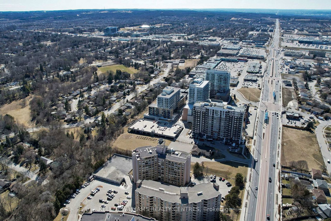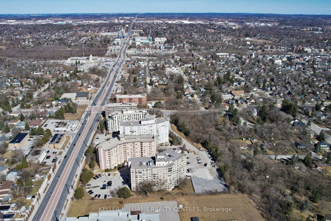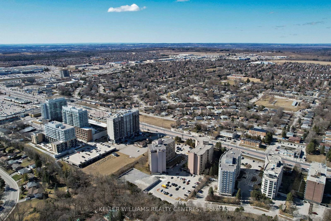1003 - 250 Davis Dr
Listing History
Details
Property Type:
Condo
Maintenance Fees:
$749/mth
Taxes:
$2,022 (2024)
Cost Per Sqft:
$610 - $686/sqft
Outdoor Space:
None
Locker:
Exclusive
Exposure:
South West
Possession Date:
Flexible
Laundry:
Main
Amenities
About this Listing
WORRY FREE MAINTENANCE FEES INCLUDING HEAT, WATER, CENTRAL AIRCONDITIONING, INTERNET, CABLE, BUILDING INSURANCE, AND PARKING. Welcome to this beautiful South-West facing, updated 1-bedroom, 1-bathroom condo, offering the perfect blend of comfort, convenience, and style. Located in the heart of Newmarket, having access to every amenity you could imagine, including Upper Canada Mall, South Lake Hospital, trails, and the infamous Fairy Lake; this home is ideal for first-time buyers, young professionals, or those looking to downsize. As you step inside, you're greeted by an open-concept kitchen and living area with large windows that flood the space with natural light. The modern kitchen is fully equipped with appliances, sleek countertops, a mobile island providing ample storage, making it perfect for cooking and entertaining. The spacious bedroom offers a peaceful retreat, featuring generous closet space and a large window with views of the surrounding area. The bathroom is tastefully designed with contemporary finishes, including double sinks and a stylish vanity. Additional highlights of this condo include vinyl flooring (2023), in-unit laundry, and a solarium, perfect for an additional seating area or office space!
ExtrasAll Electrical Light Fixtures, All Window Coverings, Fridge (Frigidaire), Stove (Frigidaire),Microwave (Whirlpool - 2023), Dishwasher (General Electric - 2019), Washer & Dryer (Amana), Kitchen Island, Mini Freezer in laundry room (Galanz).
keller williams realty centresMLS® #N12058812
Fees & Utilities
Maintenance Fees
Utility Type
Air Conditioning
Heat Source
Heating
Room Dimensions
Kitchen
Vinyl Floor, Open Concept, Combined with Living
Living
Vinyl Floor, Large Window, Combined with Kitchen
Solarium
Vinyl Floor, Large Window
Primary
Carpet, Closet, Large Window
Laundry
Vinyl Floor, Closet Organizers
Bathroom
Vinyl Floor, 3 Piece Bath, Double Sink
Similar Listings
Explore Central Newmarket
Commute Calculator
Mortgage Calculator
Building Trends At The Atwood Condos
Days on Strata
List vs Selling Price
Offer Competition
Turnover of Units
Property Value
Price Ranking
Sold Units
Rented Units
Best Value Rank
Appreciation Rank
Rental Yield
High Demand
Market Insights
Transaction Insights at The Atwood Condos
| 1 Bed | 1 Bed + Den | 2 Bed | 2 Bed + Den | 3 Bed | 3 Bed + Den | |
|---|---|---|---|---|---|---|
| Price Range | No Data | $492,000 | $515,000 - $635,000 | $635,000 - $756,000 | No Data | No Data |
| Avg. Cost Per Sqft | No Data | $555 | $522 | $591 | No Data | No Data |
| Price Range | No Data | No Data | No Data | No Data | No Data | No Data |
| Avg. Wait for Unit Availability | 540 Days | 753 Days | 67 Days | 191 Days | 359 Days | 1393 Days |
| Avg. Wait for Unit Availability | No Data | No Data | 468 Days | 307 Days | No Data | No Data |
| Ratio of Units in Building | 6% | 5% | 69% | 12% | 10% | 2% |
Market Inventory
Total number of units listed and sold in Central Newmarket
