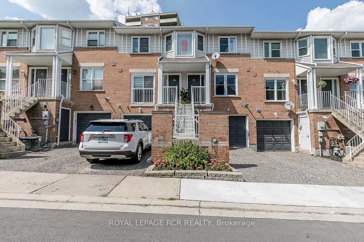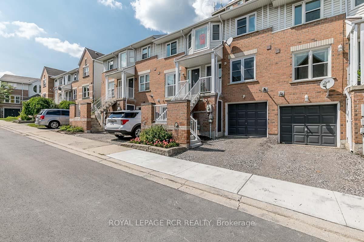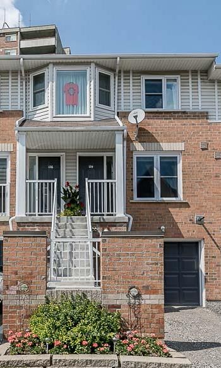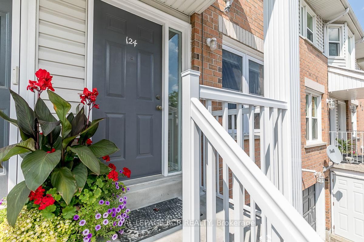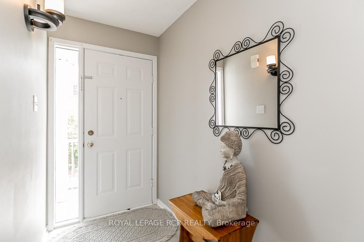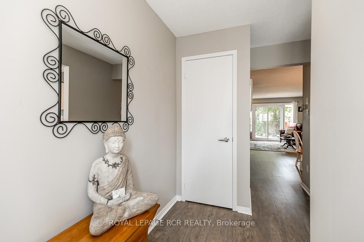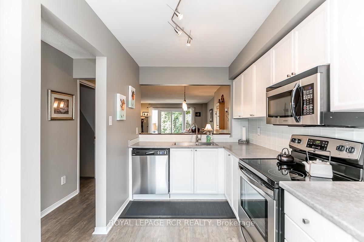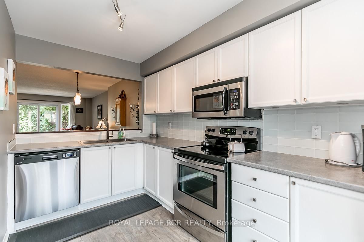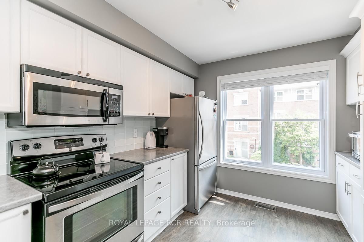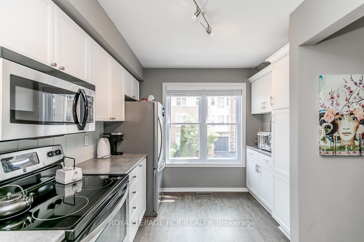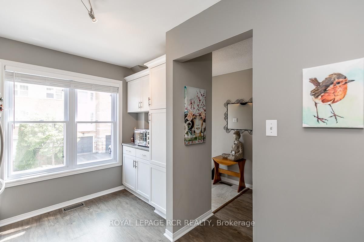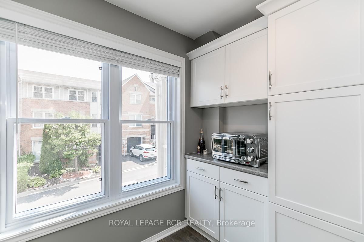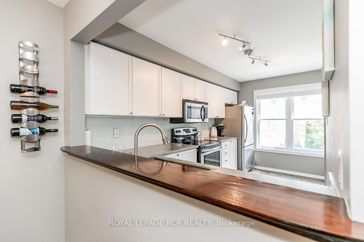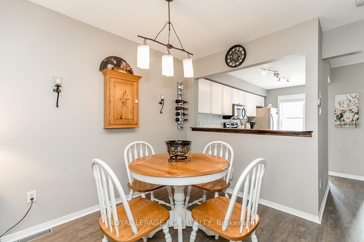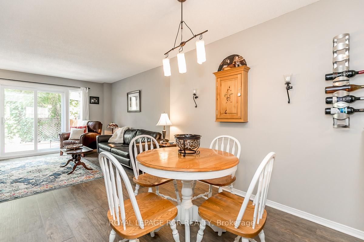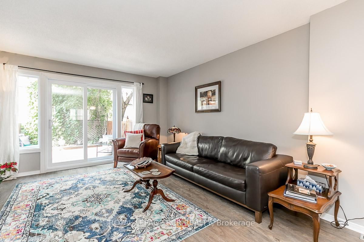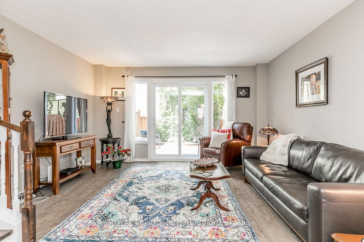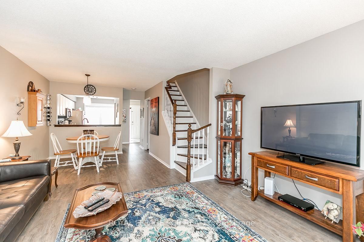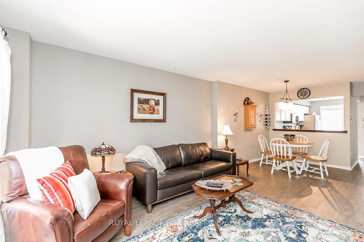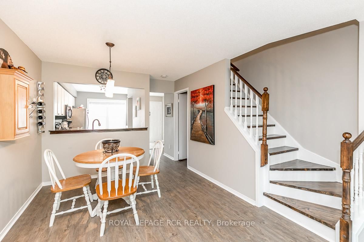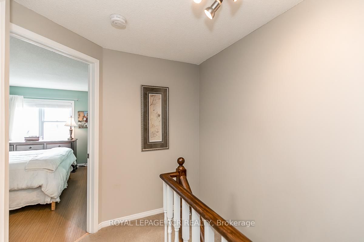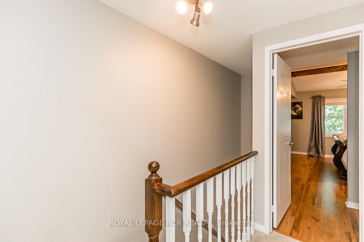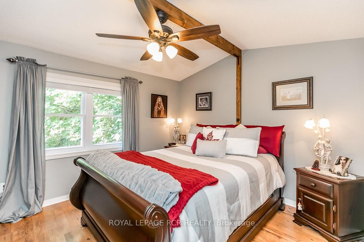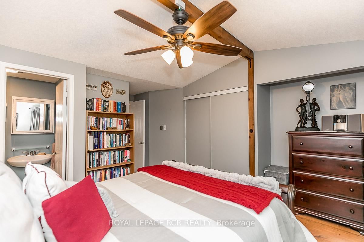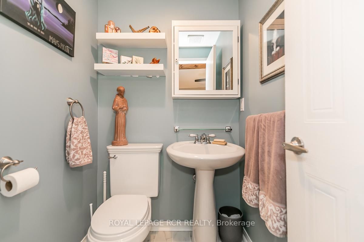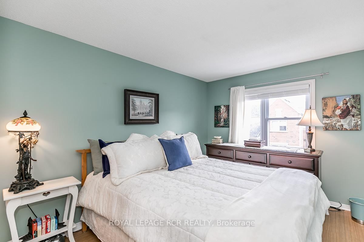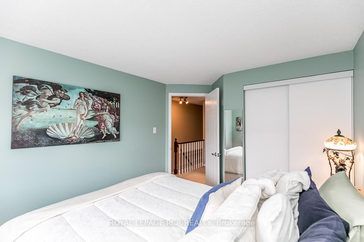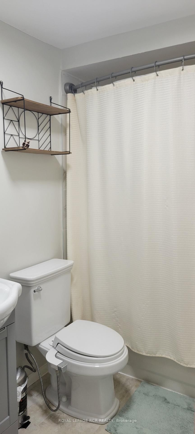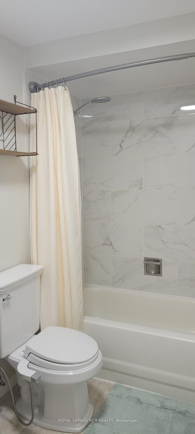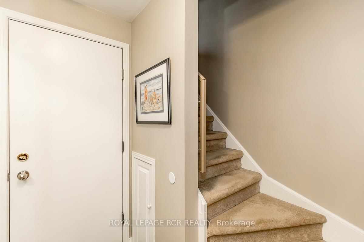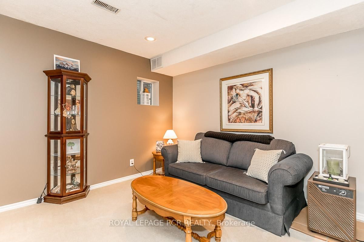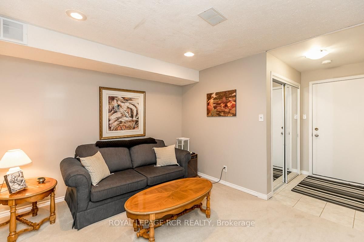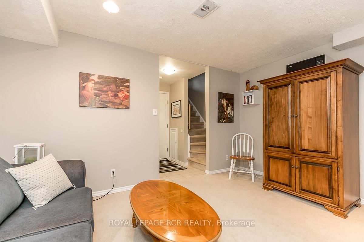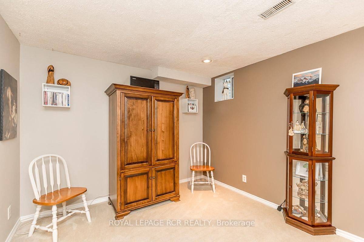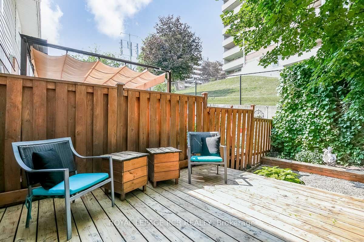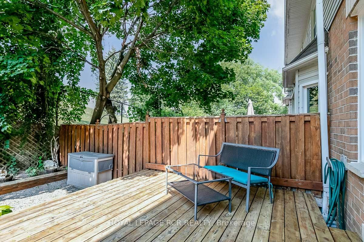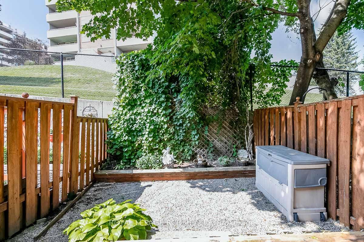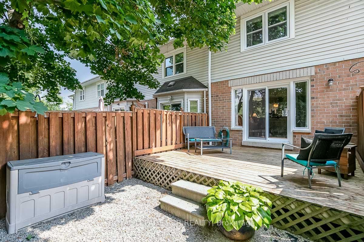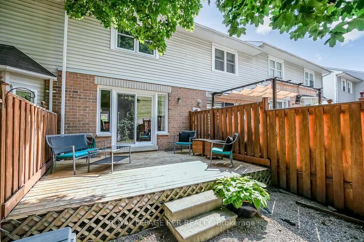124 Brandy Lane Way
Listing History
Details
Ownership Type:
Condominium
Property Type:
Townhouse
Possession Date:
June 1, 2025
Lease Term:
1 Year
Utilities Included:
No
Outdoor Space:
None
Furnished:
No
Exposure:
South
Locker:
None
Laundry:
Lower
Amenities
About this Listing
Bright, Clean Townhome In Great Family Neighbourhood. Steps To Transit, Shopping, Schools, Parks & All Amenities. Hardwood Stairs Leading To Second Floor. Freshly Painted, New Deck In Backyard, Updated Main Bathroom, Smart Thermostat. Photos Shown Are From Previous Listing.
ExtrasRefrigerator, Stove, Dishwasher, Clothes Washer & Dryer. Liability Insurance Required, Tenant Pays Utilities
royal lepage rcr realtyMLS® #N12065915
Fees & Utilities
Utilities Included
Utility Type
Air Conditioning
Heat Source
Heating
Room Dimensions
Foyer
Closet
Living
Combined with Dining, Walkout To Deck, Open Concept
Dining
Combined with Living, Laminate, Open Concept
Kitchen
Stainless Steel Appliances, Laminate, Pantry
2nd Bedroom
Double Closet, Laminate, Large Window
Primary
His/Hers Closets, Laminate, 2 Piece Ensuite
Rec
Carpet, Above Grade Window, Access To Garage
Similar Listings
Explore Central Newmarket
Commute Calculator
Mortgage Calculator
Building Trends At Brandy Lane Way Townhomes
Days on Strata
List vs Selling Price
Offer Competition
Turnover of Units
Property Value
Price Ranking
Sold Units
Rented Units
Best Value Rank
Appreciation Rank
Rental Yield
High Demand
Market Insights
Transaction Insights at Brandy Lane Way Townhomes
| 2 Bed | 2 Bed + Den | 3 Bed | 3 Bed + Den | |
|---|---|---|---|---|
| Price Range | $802,500 | No Data | $840,000 - $850,000 | No Data |
| Avg. Cost Per Sqft | $746 | No Data | $610 | No Data |
| Price Range | No Data | No Data | $3,200 | $2,900 |
| Avg. Wait for Unit Availability | 210 Days | 89 Days | 46 Days | 159 Days |
| Avg. Wait for Unit Availability | No Data | 207 Days | 243 Days | 1158 Days |
| Ratio of Units in Building | 16% | 9% | 70% | 8% |
Market Inventory
Total number of units listed and leased in Central Newmarket
