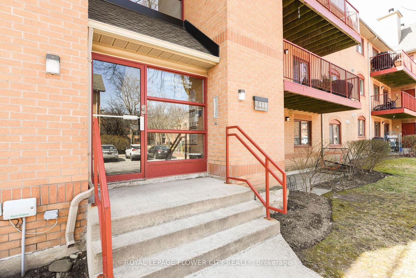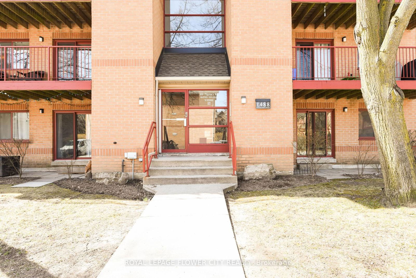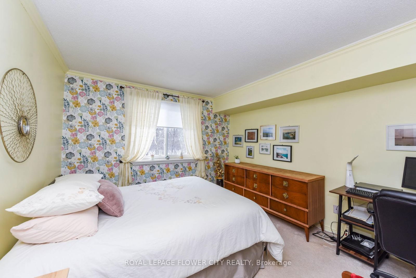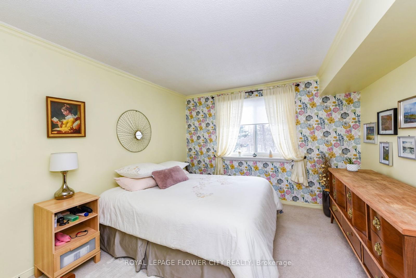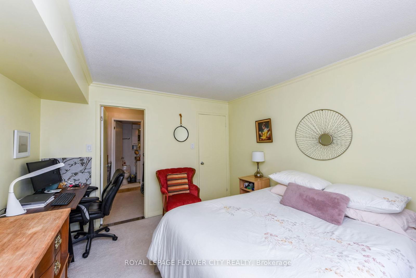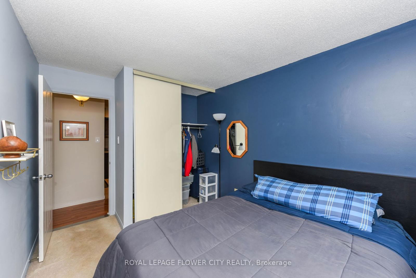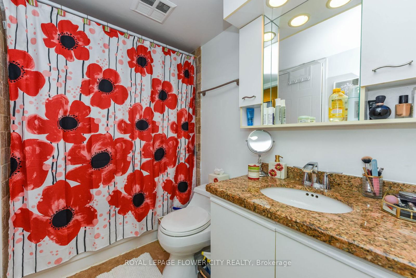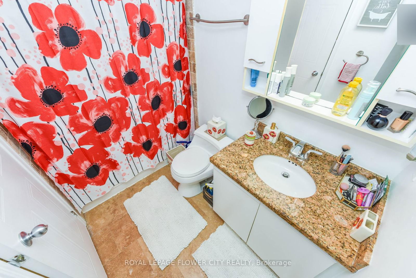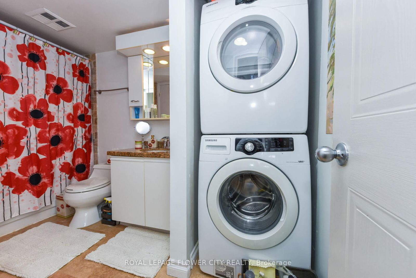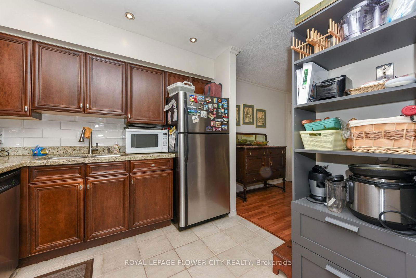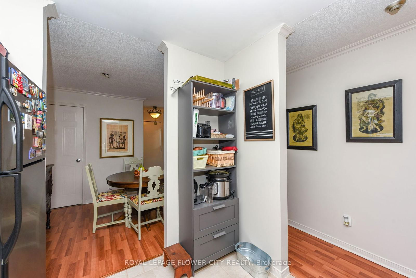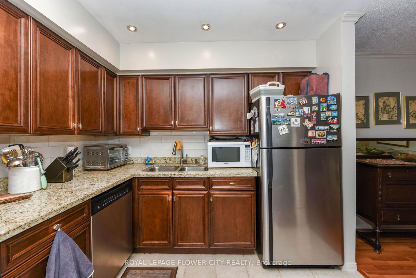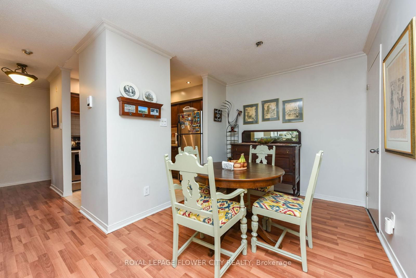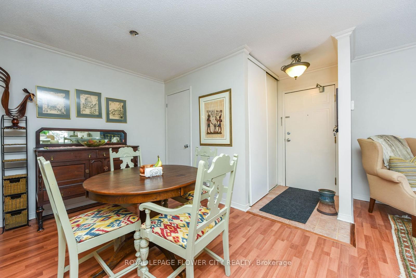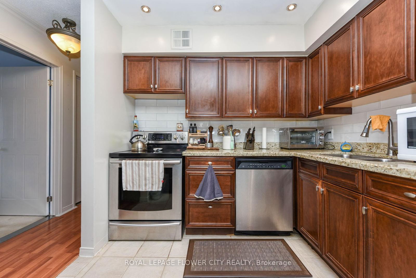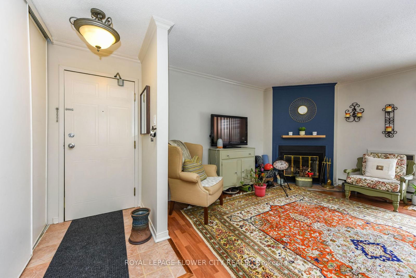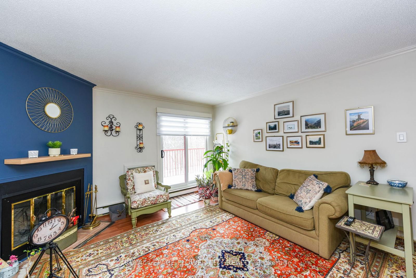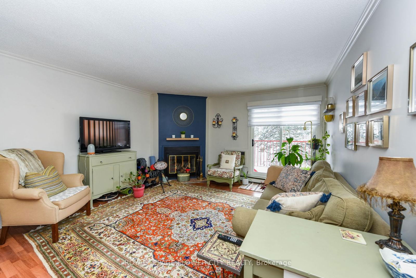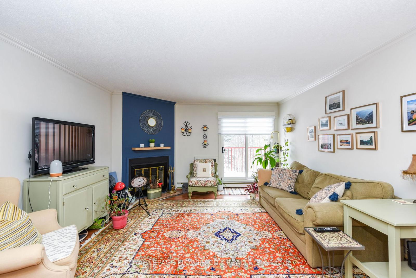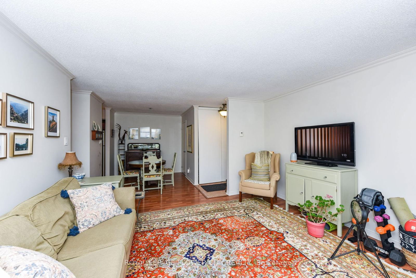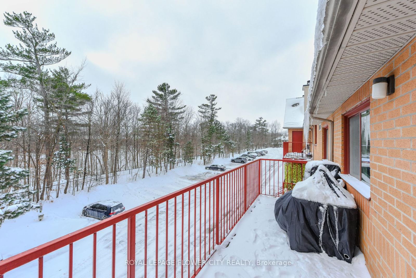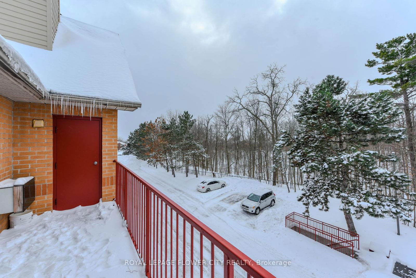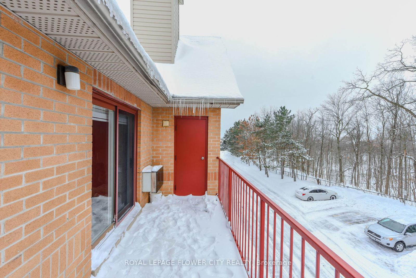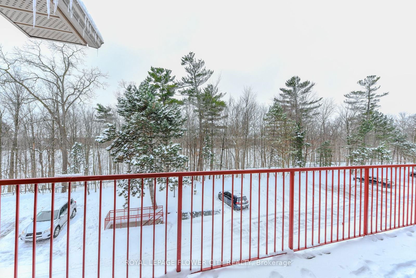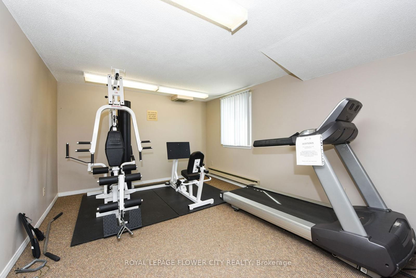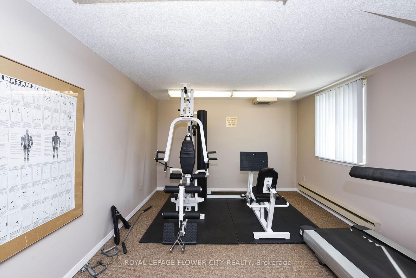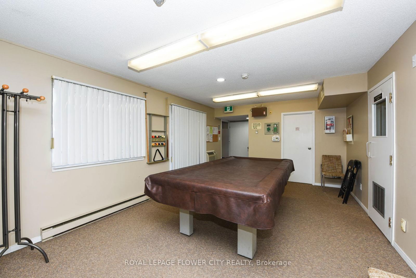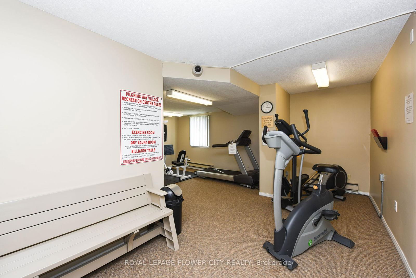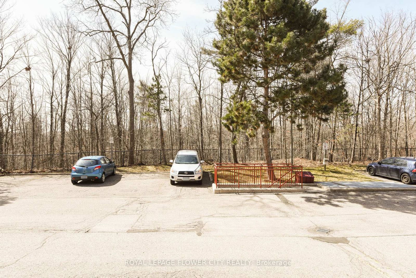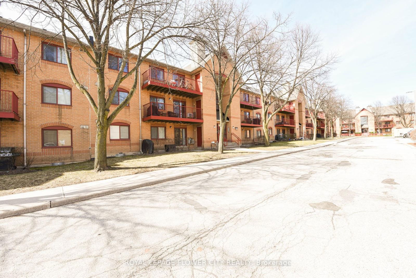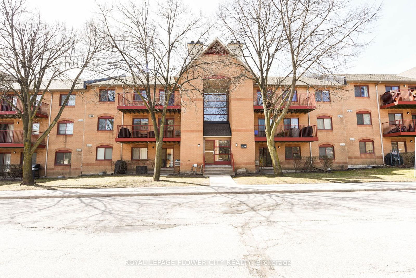1334 - 1488 Pilgrims Way W
Listing History
Details
Property Type:
Condo
Maintenance Fees:
$611/mth
Taxes:
$2,013 (2025)
Cost Per Sqft:
$640/sqft
Outdoor Space:
Terrace
Locker:
Ensuite
Exposure:
South
Possession Date:
30-60 days
Amenities
About this Listing
Don't miss this fantastic opportunity for 1st time home Buyers in the well-managed Pilgrims Way Village, located in the heart of Glen Abbey. This sought-after community is close to Pilgrims Way Plaza, Pilgrim Wood Public School, Glen Abbey Community Centre, Abbey Park High School, parks, and an extensive trail system. The top-floor, two-bedroom condo boasts an open concept layout, elegant laminate floors, a living room with a cozy wood-burning fireplace, and a spacious balcony with storage access. Additional highlights include a dining room, an updated kitchen with granite countertops, s/s appliances, a four-piece bathroom, in-suite laundry, and Don't forget about the underground parking which is a life-saver in the winter (but also great paint protection in the summer) . Complex amenities feature a party room, exercise room, billiards, and a sauna. The monthly rental fee covers parking and water, an extra parking space. Enjoy a central location near shopping, restaurants, the hospital, Glen Abbey Golf Club, and commuter-friendly access to the QEW, GO Station, and Highway 407.Large locker off of the patio. Top schools=Top community, with Pilgrim Wood Elementary ranked 97th percentile in the province, and Abbey Park Secondary ranked 99th! Can you get better than that?! Amazing location 2 min walk from local plaza with grocery. 4 min walk to Pilgrim Wood School, Pilgrims Park, Mccraney Creek Trails and Glen Abbey Trails. 2 min drive to QEW and 4 min to Bronte GO Train station.
ExtrasRefrigerator Stove, Washer, Dryer, Wall A/C Unit, Fireplace, Window Coverings.
royal lepage flower city realtyMLS® #W11978287
Fees & Utilities
Maintenance Fees
Utility Type
Air Conditioning
Heat Source
Heating
Room Dimensions
Living
Walkout To Balcony, Fireplace, Crown Moulding
Dining
Combined with Living, Laminate, Crown Moulding
Kitchen
Ceramic Floor, Granite Counter, Stainless Steel Appliances
Primary
Semi Ensuite, Large Window, Walk-in Closet
null
Carpet, Large Window, Double Closet
Similar Listings
Explore Glen Abbey
Commute Calculator
Mortgage Calculator
Demographics
Based on the dissemination area as defined by Statistics Canada. A dissemination area contains, on average, approximately 200 – 400 households.
Building Trends At 1476-1514 Pilgrims Way Condos
Days on Strata
List vs Selling Price
Offer Competition
Turnover of Units
Property Value
Price Ranking
Sold Units
Rented Units
Best Value Rank
Appreciation Rank
Rental Yield
High Demand
Market Insights
Transaction Insights at 1476-1514 Pilgrims Way Condos
| 1 Bed | 2 Bed | 3 Bed | |
|---|---|---|---|
| Price Range | No Data | $530,000 - $590,000 | $623,000 |
| Avg. Cost Per Sqft | No Data | $605 | $565 |
| Price Range | No Data | $2,650 - $3,200 | No Data |
| Avg. Wait for Unit Availability | No Data | 14 Days | 80 Days |
| Avg. Wait for Unit Availability | No Data | 36 Days | 547 Days |
| Ratio of Units in Building | 1% | 85% | 16% |
Market Inventory
Total number of units listed and sold in Glen Abbey
