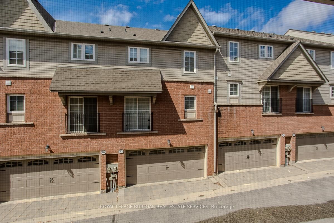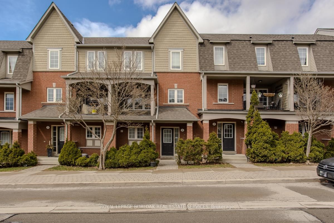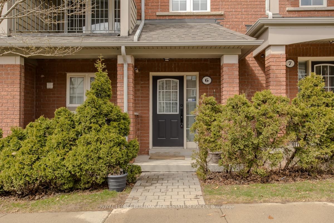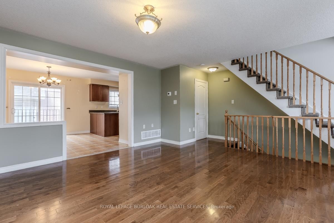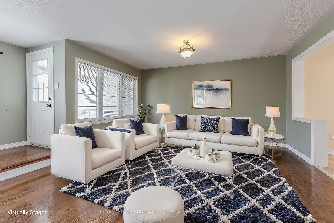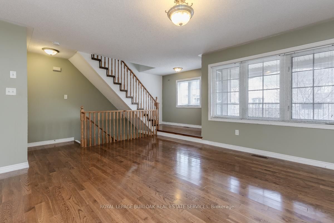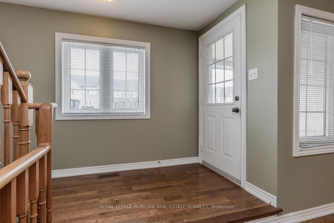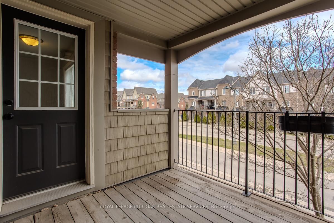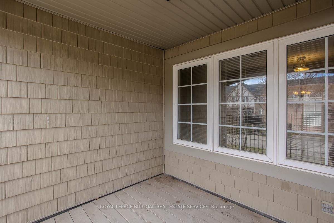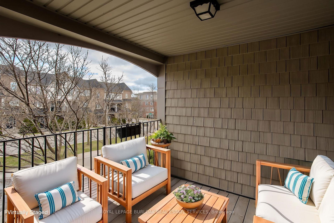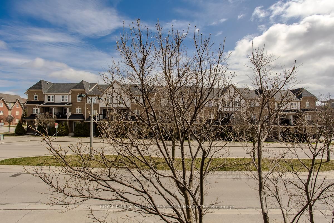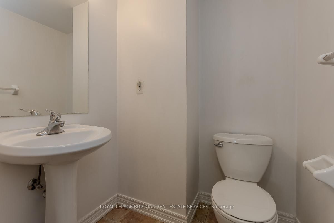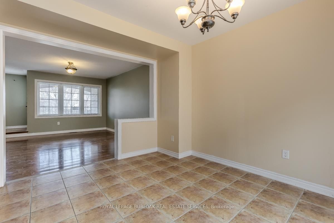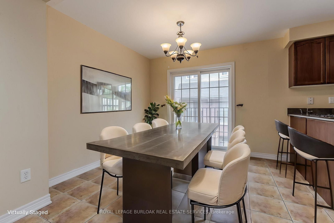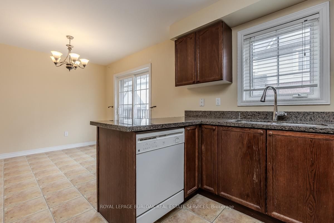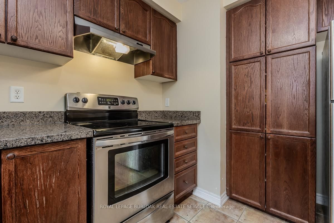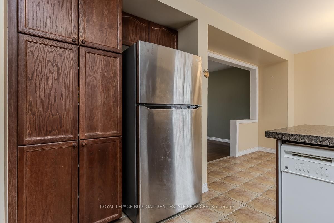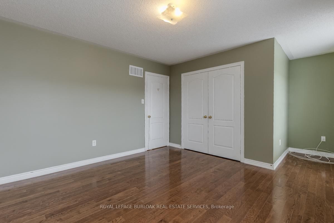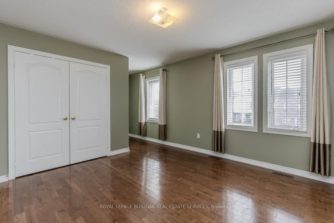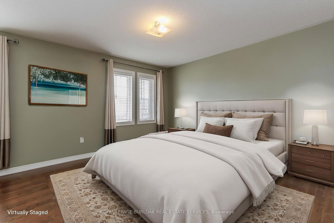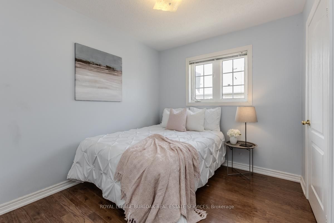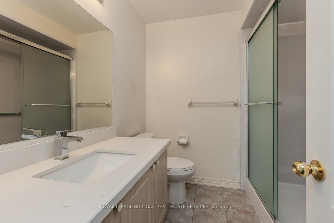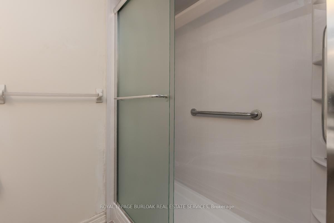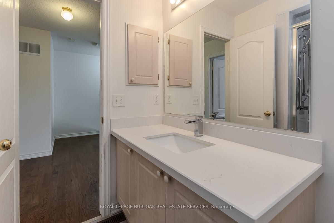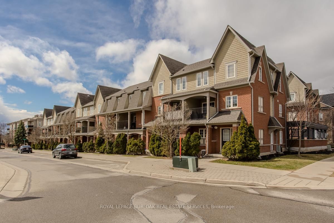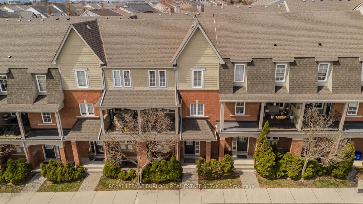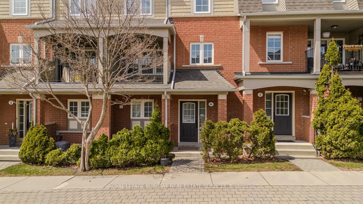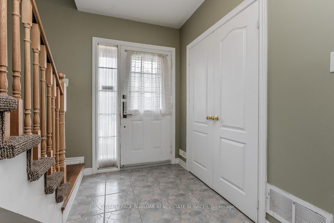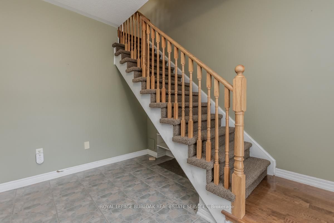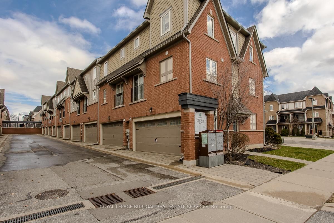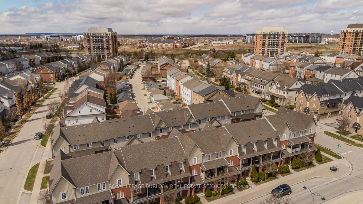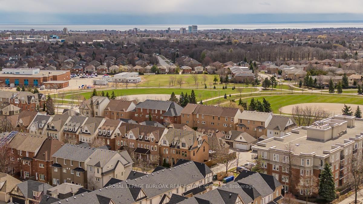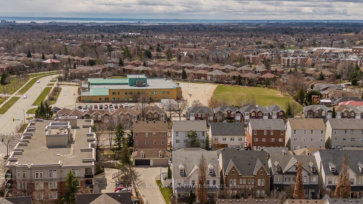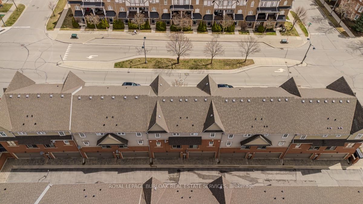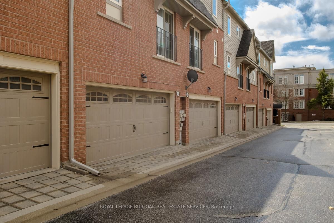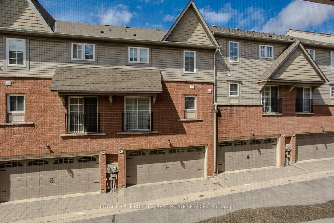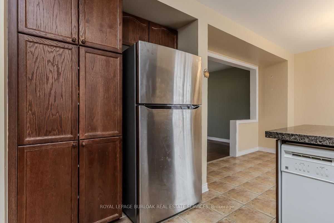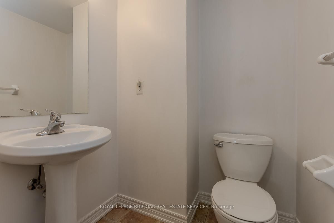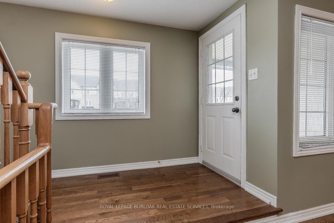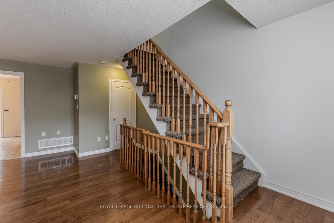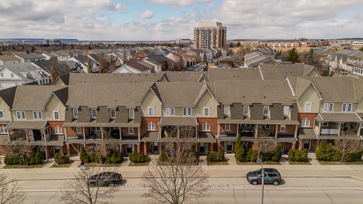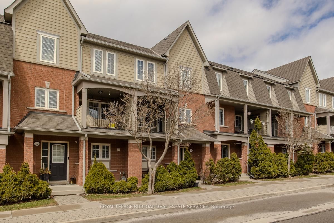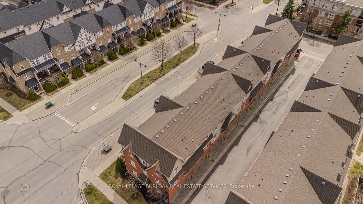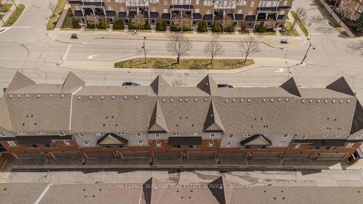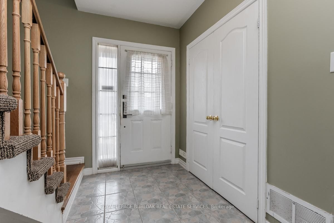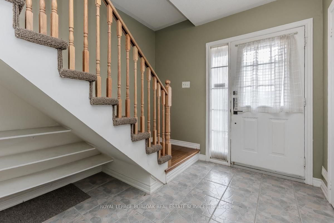6 - 2320 Parkhaven Blvd
Listing History
Details
Ownership Type:
Condominium
Property Type:
Townhouse
Maintenance Fees:
$265/mth
Taxes:
$5,611 (2024)
Cost Per Sqft:
$532 - $607/sqft
Outdoor Space:
Balcony
Locker:
None
Exposure:
South East
Possession Date:
To Be Determined
Laundry:
Main
Amenities
About this Listing
Welcome to this bright and spacious 3-storey condo townhouse featuring 3 bedrooms, 1.5 baths, and a rare double car garage. Offering the perfect blend of style, function, and convenience, its ideal for families, professionals, or first-time buyers. Located in a vibrant, walkable neighbourhood steps from parks, trails, shops, and amenities, this home delivers a low-maintenance lifestyle with low condo fees and easy access to everything you need. The ground-level foyer offers direct access to the double garage and a laundry/utility room with an above-grade window for added storage and practicality. Upstairs, the main living area is filled with natural light, showcasing rich hardwood floors and an open-concept layout ideal for daily living and entertaining. The eat-in kitchen features granite counters, ample cabinetry, and workspace. A Juliet balcony enhances the dining area, which flows into a spacious living room with 2-piece bath and walkout to a covered patio perfect for indoor-outdoor living. Upstairs, the primary bedroom boasts hardwood floors, three large windows, and a bonus nook ideal for a desk, exercise, or reading area. The updated 3-piece bath includes a glass walk-in shower and oversized stone-top vanity. Two additional bedrooms also with hardwood offer flexibility for family, guests, or a home office. Well-maintained and well-located, this home is ready to welcome you.
ExtrasFridge, stove, dishwasher, washer, dryer, garage door opener with remote. All electrical light fixtures and window coverings.
royal lepage burloak real estate servicesMLS® #W12089473
Fees & Utilities
Maintenance Fees
Utility Type
Air Conditioning
Heat Source
Heating
Room Dimensions
Laundry
Living
hardwood floor, Open Concept, Walkout To Balcony
Dining
Tile Floor, Open Concept, Juliette Balcony
Kitchen
Granite Counter, Large Window
Primary
Hardwood Floor
2nd Bedroom
Hardwood Floor
3rd Bedroom
Hardwood Floor
Similar Listings
Explore Uptown Core
Commute Calculator
Mortgage Calculator
Demographics
Based on the dissemination area as defined by Statistics Canada. A dissemination area contains, on average, approximately 200 – 400 households.
Building Trends At Oak Park Townhomes
Days on Strata
List vs Selling Price
Offer Competition
Turnover of Units
Property Value
Price Ranking
Sold Units
Rented Units
Best Value Rank
Appreciation Rank
Rental Yield
High Demand
Market Insights
Transaction Insights at Oak Park Townhomes
| 2 Bed | 3 Bed | |
|---|---|---|
| Price Range | $805,000 - $820,000 | $861,000 |
| Avg. Cost Per Sqft | $592 | $699 |
| Price Range | No Data | $3,100 |
| Avg. Wait for Unit Availability | 246 Days | 203 Days |
| Avg. Wait for Unit Availability | 418 Days | 212 Days |
| Ratio of Units in Building | 33% | 68% |
Market Inventory
Total number of units listed and sold in Uptown Core
