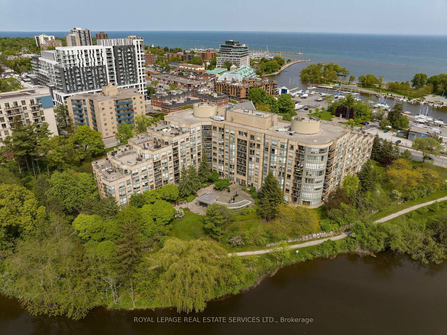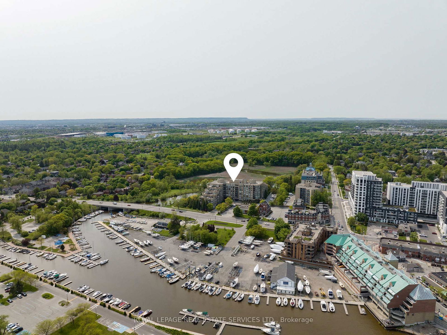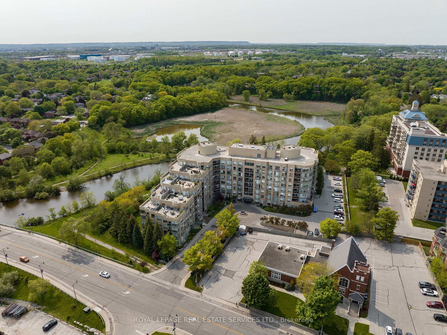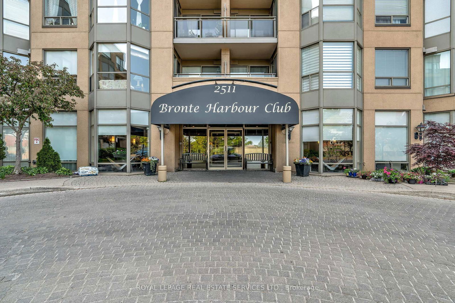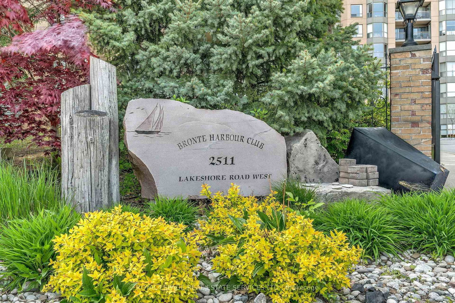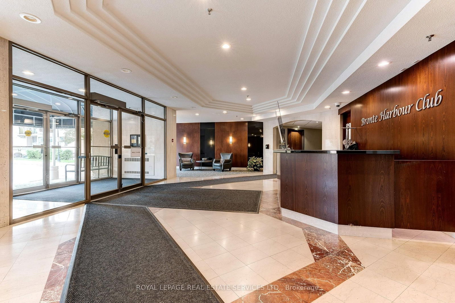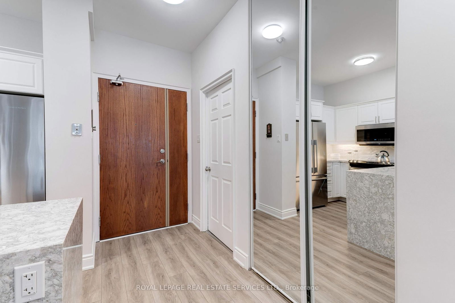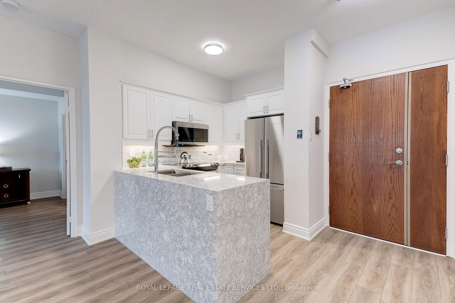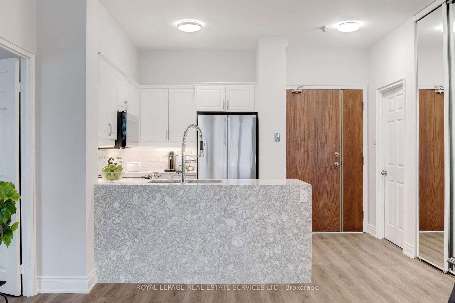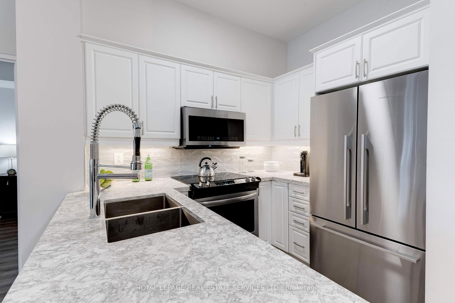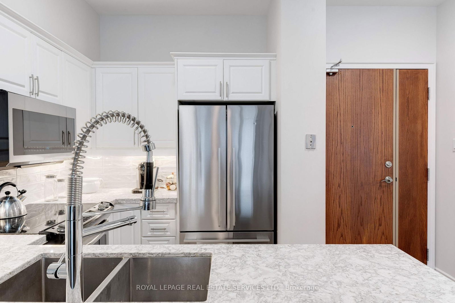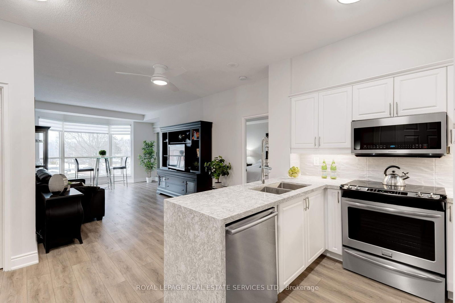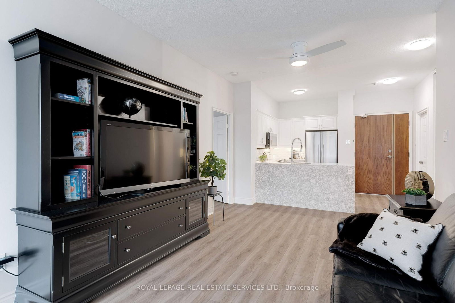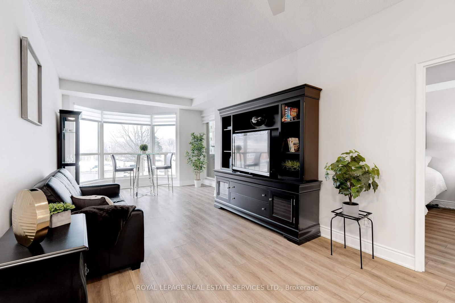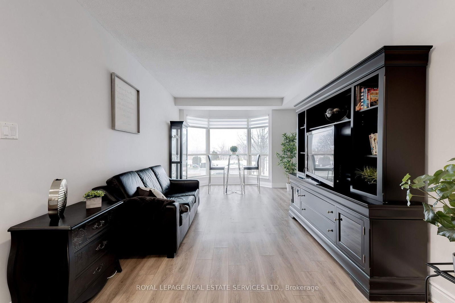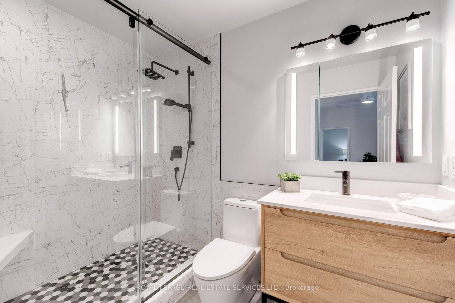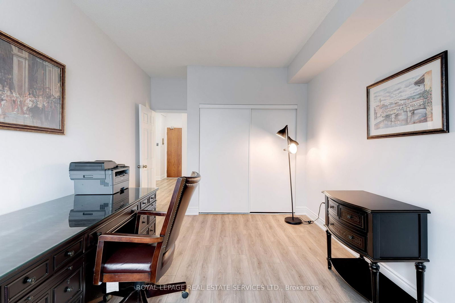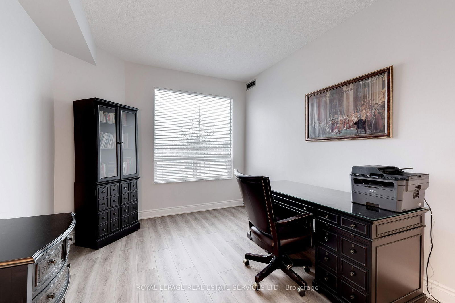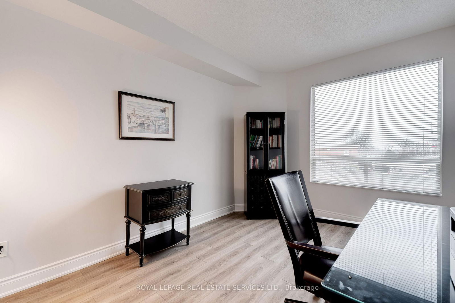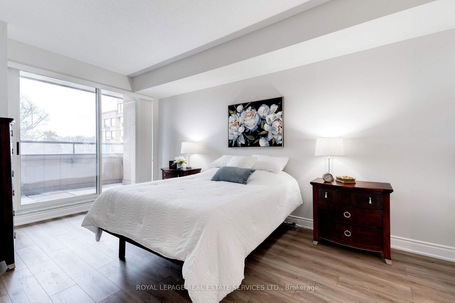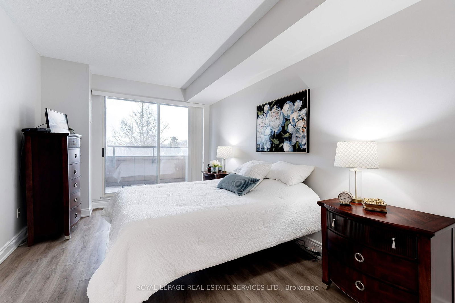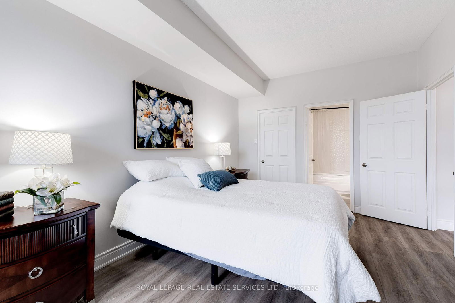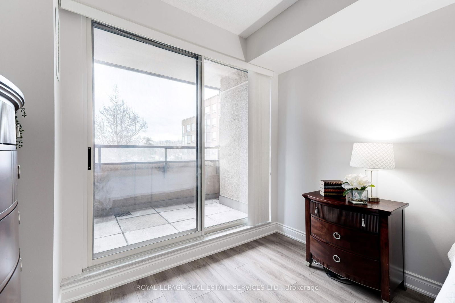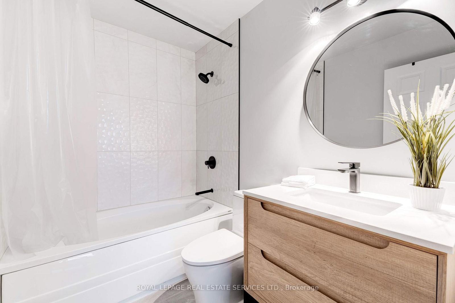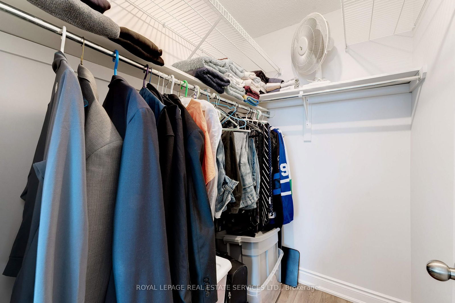Listing History
Details
Property Type:
Condo
Maintenance Fees:
$970/mth
Taxes:
$3,689 (2024)
Cost Per Sqft:
$767/sqft
Outdoor Space:
Balcony
Locker:
Owned
Exposure:
South
Possession Date:
Flexible
Laundry:
Main
Amenities
About this Listing
The one worth waiting for, tastefully renovated 1015 sq feet 2 bedroom - 2 bath suite situated in highly desirable Bronte Harbour Club located in charming Bronte Village overlooking the lake, harbour and marina. Neutral decor, freshly painted, new flooring with kitchen and both full baths completely renovated, 9' ceilings Gourmet kitchen includes quartz waterfall counter, s/s appliances and decor back splash, with ample cupboard and counter space. Both baths are renovated, ensuite with soaker tub and vanity, main bath includes oversized seamless glass spa shower, vanity plus complementary brushed nickel hardware. Spacious primary bedroom incudes walk-in closet, 4 piece ensuite with soaker tub, vanity plus a private walk-out to the balcony. Versatile second bedroom generous in size has dual function as office/den and or comfortable bedroom. Spacious open concept floor plan is excellent for entertaining as the combination living/dining areas overlooking the kitchen has a walk-out to the balcony. The bonus of 2 owned parking spots plus oversized locker makes for easy living. Bronte Harbour Club offers exclusive amenities with a stunning private manicured back garden setting steps to Bronte Creek and trails. The building also provides 24 hour security plus concierge service, recently renovated amenities including indoor heated pool, hot tub, sauna, gym, well appointed party room, billiards room, guest suites, workshop and hobby rooms. Excellent walking score that offers steps to shopping including Farm Boy, trendy village restaurants and boutique shopping. Ideal commuter highway access. A great place to call home that is turnkey and move in ready.
ExtrasAll existing light fixtures, all existing window treatments, stove, refrigerator, built-in dishwasher, washer, dryer, built-in mircowave
royal lepage real estate services ltd.MLS® #W12095960
Fees & Utilities
Maintenance Fees
Utility Type
Air Conditioning
Heat Source
Heating
Room Dimensions
Kitchen
Open Concept, Renovated, Stainless Steel Appliances
Living
Open Concept, Combined with Dining
Dining
Open Concept, Combined with Living, Walkout To Balcony
Primary
Walk-in Closet, 3 Piece Ensuite, Walkout To Balcony
2nd Bedroom
Closet, Large Window
Bathroom
Renovated, 4 Piece Ensuite, Soaker
Bathroom
Renovated, 3 Piece Bath, Separate Shower
Laundry
Similar Listings
Explore Bronte
Commute Calculator
Mortgage Calculator
Demographics
Based on the dissemination area as defined by Statistics Canada. A dissemination area contains, on average, approximately 200 – 400 households.
Building Trends At Bronte Harbour Club Condos
Days on Strata
List vs Selling Price
Offer Competition
Turnover of Units
Property Value
Price Ranking
Sold Units
Rented Units
Best Value Rank
Appreciation Rank
Rental Yield
High Demand
Market Insights
Transaction Insights at Bronte Harbour Club Condos
| 1 Bed | 2 Bed | 2 Bed + Den | |
|---|---|---|---|
| Price Range | $570,000 - $625,000 | $699,000 - $1,325,000 | No Data |
| Avg. Cost Per Sqft | $875 | $878 | No Data |
| Price Range | $3,199 - $3,200 | $3,800 | No Data |
| Avg. Wait for Unit Availability | 149 Days | 40 Days | 402 Days |
| Avg. Wait for Unit Availability | 214 Days | 136 Days | No Data |
| Ratio of Units in Building | 22% | 78% | 1% |
Market Inventory
Total number of units listed and sold in Bronte
