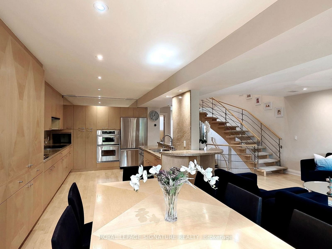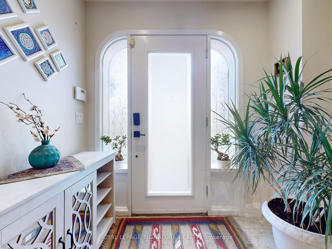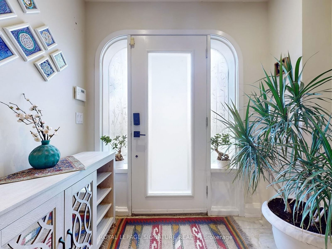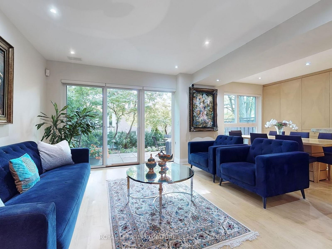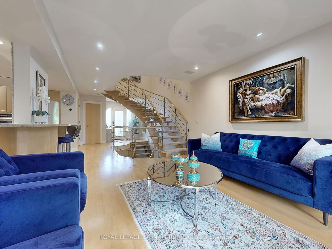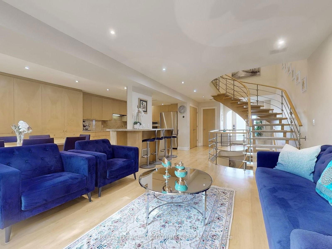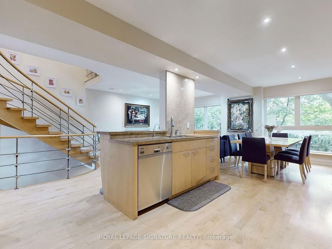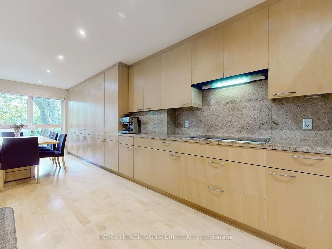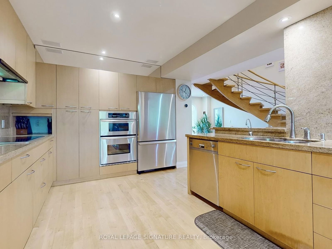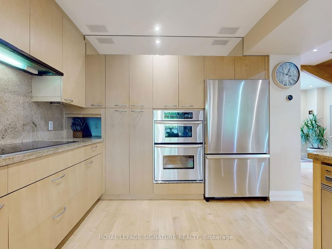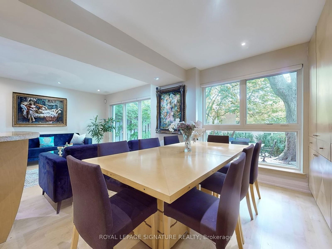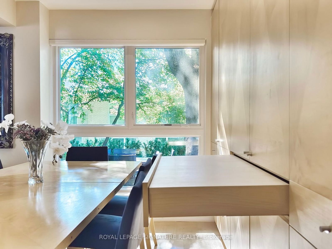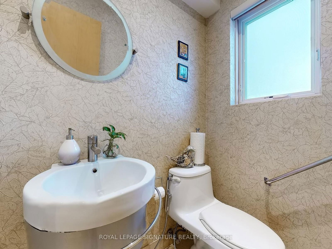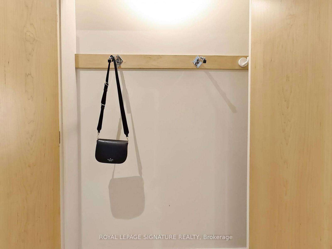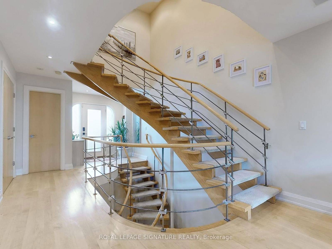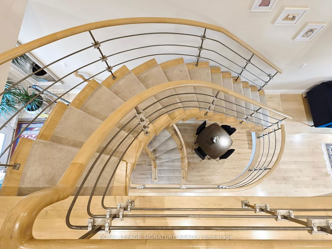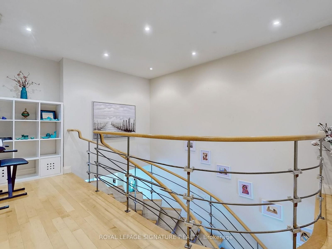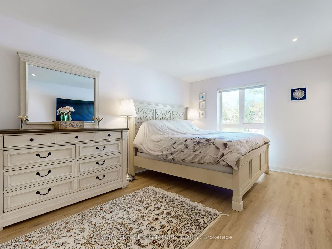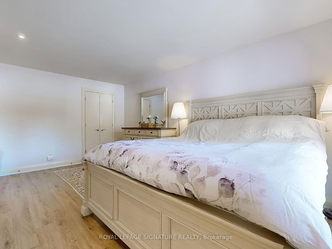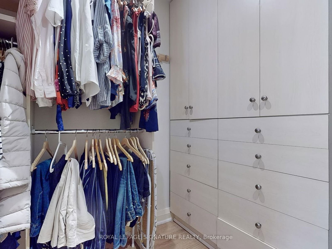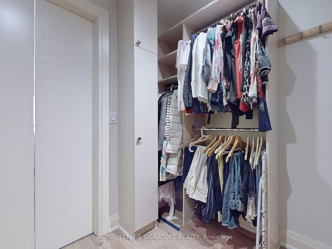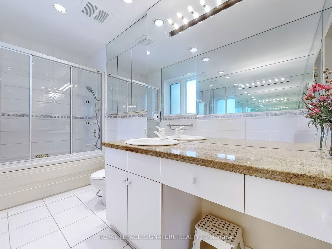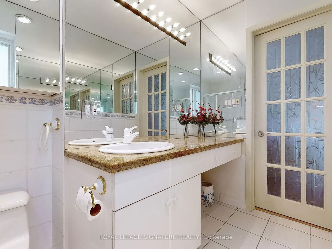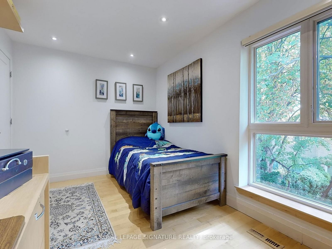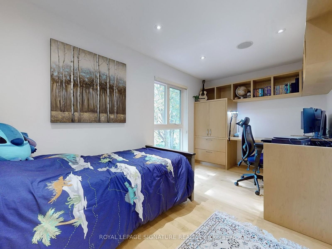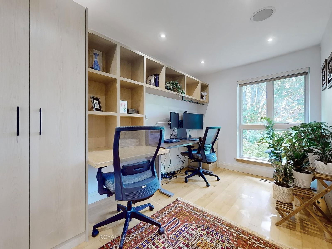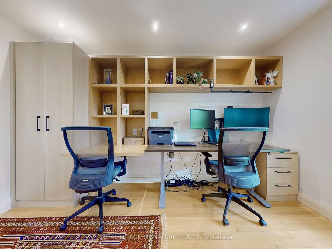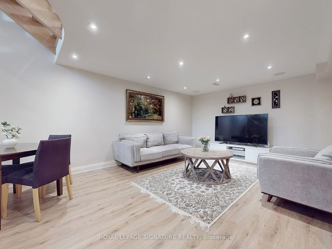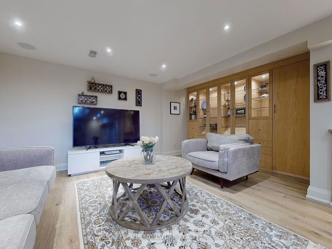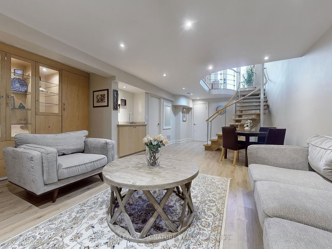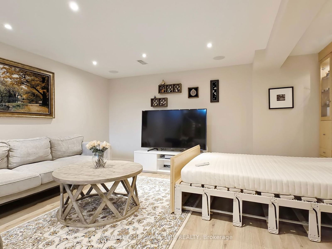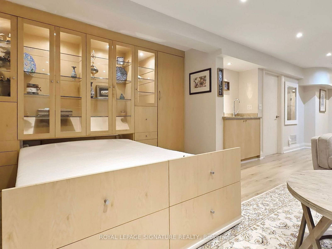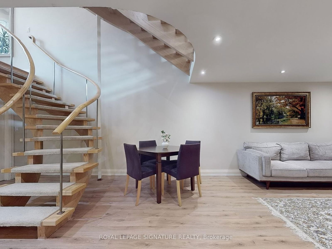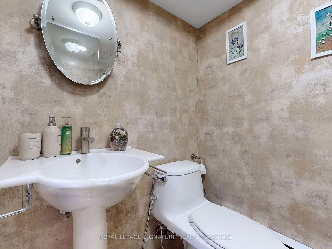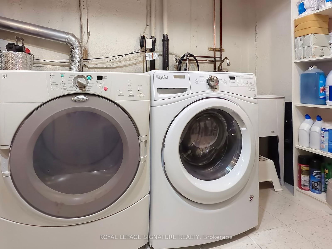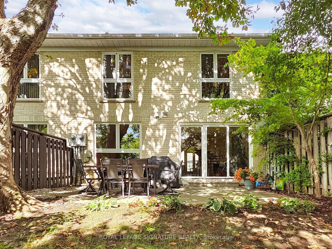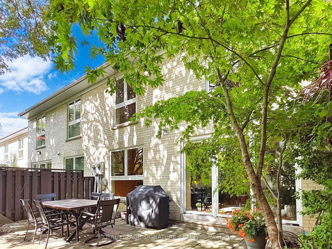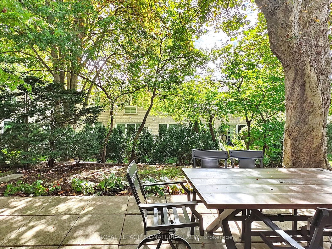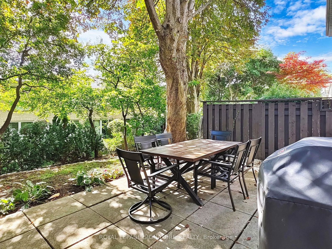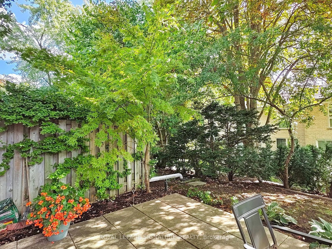96 Crimson Millway
Listing History
Unit Highlights
Maintenance Fees
Utility Type
- Air Conditioning
- Central Air
- Heat Source
- Gas
- Heating
- Forced Air
Room Dimensions
About this Listing
Welcome to 96 Crimson Millway. Located at the dead-end of the most desirable street in the exclusive Bayview Mills Community of Toronto's coveted C-12 Bridlepath St.Andrew-Windfields neighbourhood. This Executive Townhome is one of a kind and can never be replicated! Boasting almost 2400 total sq ft across 3 levels, custom renovations & top of the line finishes from top to bottom and a picturesque sunny south facing backyard, this home will not disappoint. From the moment you enter to see the custom, handmade 3 level floating staircase built with remnants of the confederation bridge, the custom Scandanavian kitchen with top of the line appliances & commercial fridge and the stunning Maple flooring throughout, you will know the level of luxurious comfort this home will provide for your family. No expenses spared on this homes Reno's.
ExtrasKitchen features instantaneous hot water tap, WOLF stovetop, Miele D/W, Commercial fridge, Kitchenaid+ B/I M/O, garburator, custom cabinetry w/ pull out bar and custom round cut granite countertops. This home has too many features to list!
royal lepage signature realtyMLS® #C9379539
Amenities
Explore Neighbourhood
Similar Listings
Demographics
Based on the dissemination area as defined by Statistics Canada. A dissemination area contains, on average, approximately 200 – 400 households.
Price Trends
Maintenance Fees
Building Trends At Bayview Mills Townhomes
Days on Strata
List vs Selling Price
Offer Competition
Turnover of Units
Property Value
Price Ranking
Sold Units
Rented Units
Best Value Rank
Appreciation Rank
Rental Yield
High Demand
Transaction Insights at 1-140 Scenic Mill Way
| 1 Bed | 1 Bed + Den | 2 Bed | 2 Bed + Den | 3 Bed | 3 Bed + Den | |
|---|---|---|---|---|---|---|
| Price Range | No Data | No Data | No Data | $920,000 | $1,075,000 - $1,351,800 | $1,366,000 - $1,575,000 |
| Avg. Cost Per Sqft | No Data | No Data | No Data | $704 | $789 | $846 |
| Price Range | No Data | No Data | No Data | No Data | $4,300 - $4,875 | $4,900 - $5,000 |
| Avg. Wait for Unit Availability | 134 Days | No Data | 248 Days | 826 Days | 44 Days | 48 Days |
| Avg. Wait for Unit Availability | 255 Days | 2138 Days | 914 Days | No Data | 75 Days | 116 Days |
| Ratio of Units in Building | 6% | 2% | 6% | 3% | 47% | 38% |
Transactions vs Inventory
Total number of units listed and sold in York Mills
