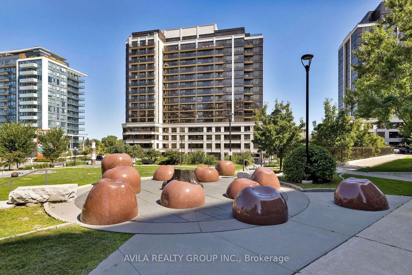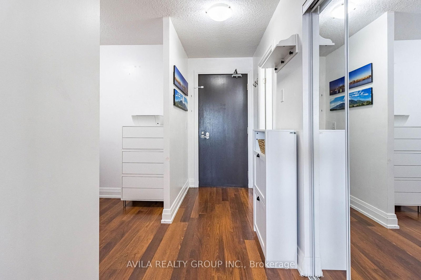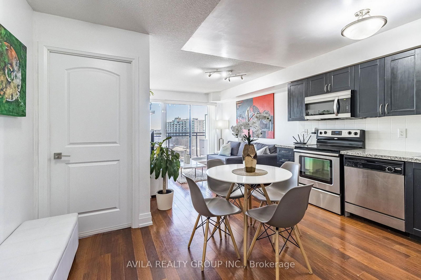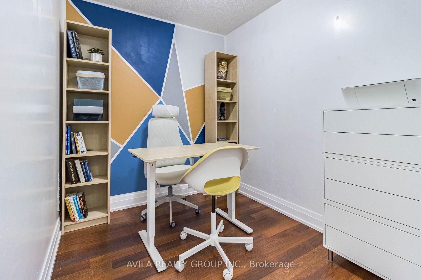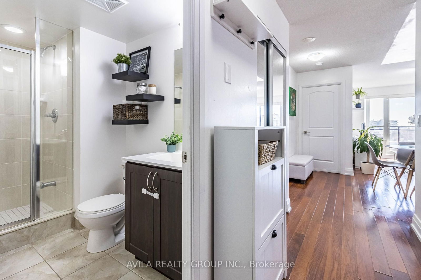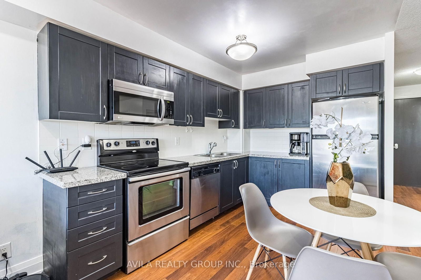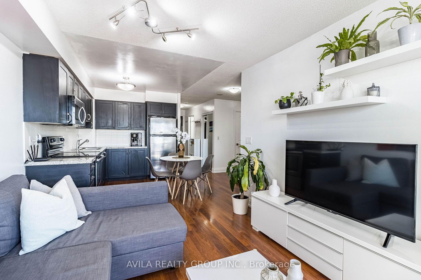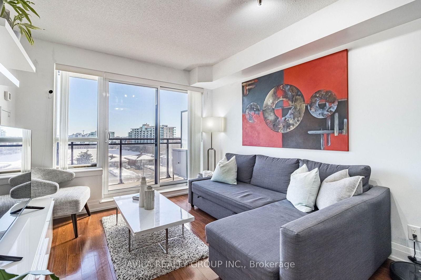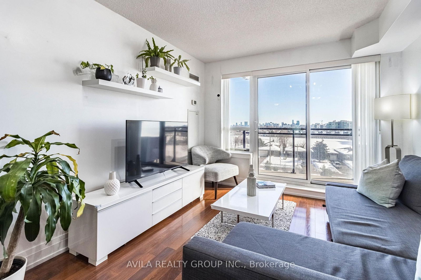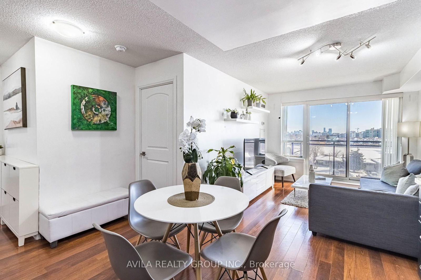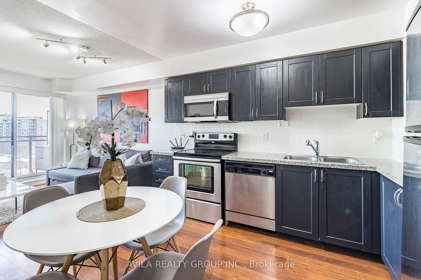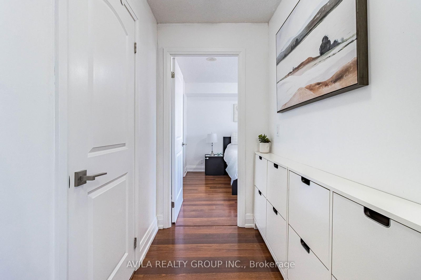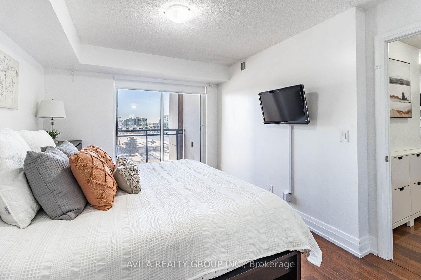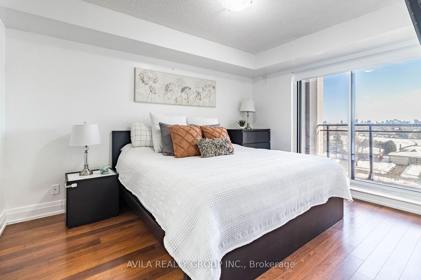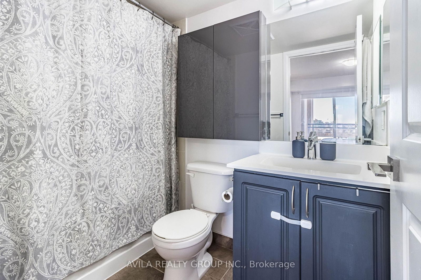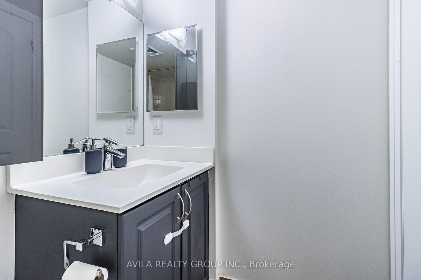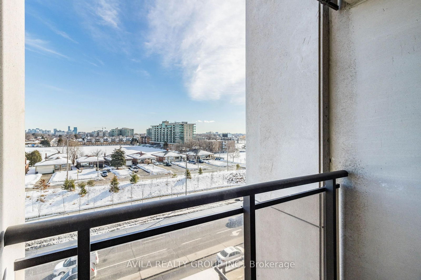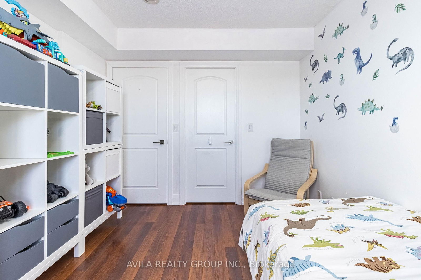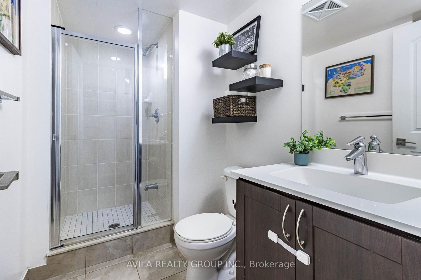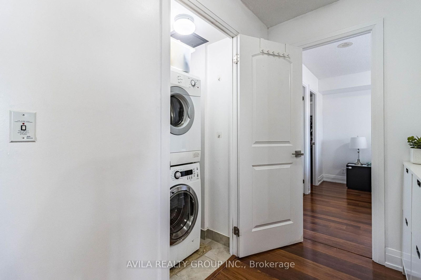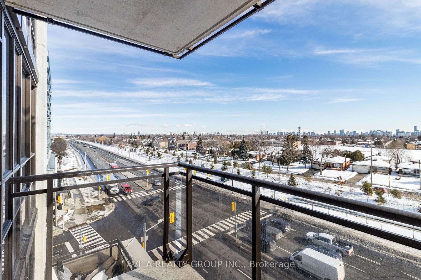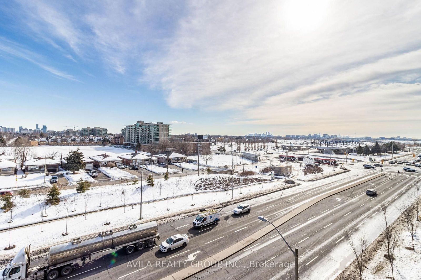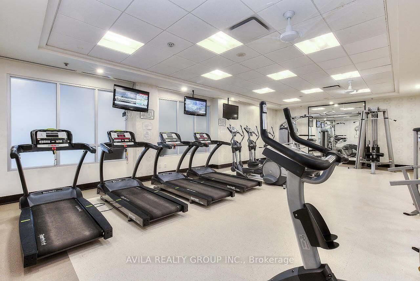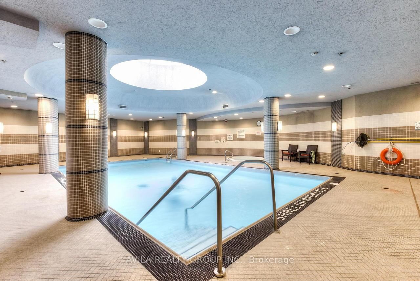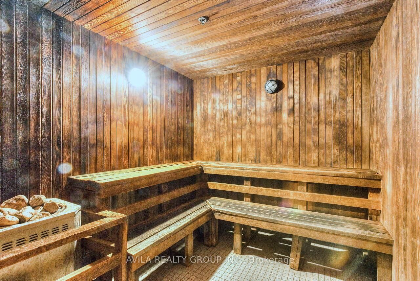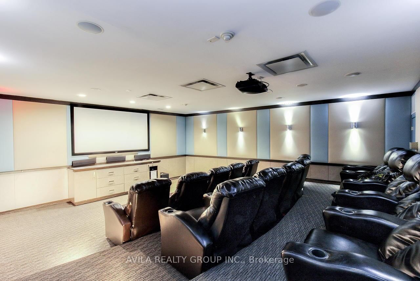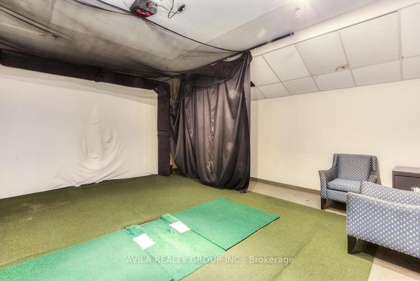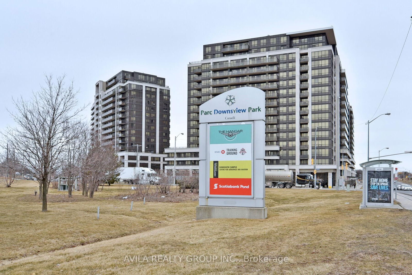606 - 1 De Boers Dr
Listing History
Details
Property Type:
Condo
Maintenance Fees:
$638/mth
Taxes:
$2,947 (2025)
Cost Per Sqft:
$1,433 - $1,791/sqft
Outdoor Space:
Terrace
Locker:
None
Exposure:
East
Possession Date:
60/90 days
Laundry:
Main
Amenities
About this Listing
Welcome to a stunning 2-bedroom plus den, 2-bathroom suite, nestled in the heart of North York's York University Heights and just 30 min away from Downtown Toronto. This modern residence offers an open-concept living space, seamlessly integrating a kitchen equipped with stainless steel appliances, granite countertops, and sufficient storage for all your culinary needs. Nice open concept lay-out. Both bedrooms are generously sized, with the primary bedroom featuring a walk-in closet, a private ensuite bathroom, and direct access to a balcony. The second bedroom includes a walk-in closet, offering ample storage. The versatile den serves as an ideal home office or can be transformed into a third bedroom to accommodate your needs. Step out onto the expansive balcony to witness breathtaking northeastern views, where the most stunning sunrises paint the sky, providing a daily spectacle of natural beauty. Residents of this tranquil building appreciate the peaceful ambiance, efficient and swift elevators, and a suite of premium amenities including a gym, sauna, indoor pool, party room, visitor parking, golf simulator, guest suite, and 24-hour concierge service. Convenience is paramount, with Sheppard West Subway Station just steps away, offering seamless connectivity to downtown Toronto and beyond. Proximity to major highways such as the 401 ensures easy commutes, while nearby attractions like Yorkdale Shopping Centre, Downsview Park, and York University cater to shopping, recreation, and educational pursuits. A variety of dining options, ranging from casual eateries to fine dining, are within easy reach, enhancing the urban living experience without compromising on space or comfort.
ExtrasAll appliances, windows covering and light fixtures.
avila realty group inc.MLS® #W12088961
Fees & Utilities
Maintenance Fees
Utility Type
Air Conditioning
Heat Source
Heating
Room Dimensions
Living
Laminate, Open Concept, Combined with Dining
Dining
Laminate, Open Concept, Combined with Kitchen
2nd Bedroom
Laminate, Walk-in Closet, Large Window
Den
Laminate, Separate Room, Illuminated Ceiling
Primary
Laminate, Walk-in Closet, Ensuite Bath
Similar Listings
Explore York University Heights
Commute Calculator
Mortgage Calculator
Demographics
Based on the dissemination area as defined by Statistics Canada. A dissemination area contains, on average, approximately 200 – 400 households.
Building Trends At Metropolis & Parkside at Metroplace
Days on Strata
List vs Selling Price
Offer Competition
Turnover of Units
Property Value
Price Ranking
Sold Units
Rented Units
Best Value Rank
Appreciation Rank
Rental Yield
High Demand
Market Insights
Transaction Insights at Metropolis & Parkside at Metroplace
| Studio | 1 Bed | 1 Bed + Den | 2 Bed | 2 Bed + Den | 3 Bed | 3 Bed + Den | |
|---|---|---|---|---|---|---|---|
| Price Range | No Data | $439,000 - $517,500 | $525,000 - $589,000 | $667,250 - $730,000 | $720,000 - $750,000 | No Data | $740,000 |
| Avg. Cost Per Sqft | No Data | $908 | $826 | $732 | $693 | No Data | $647 |
| Price Range | No Data | $2,125 - $2,400 | $2,250 - $2,700 | No Data | $2,950 - $3,400 | No Data | $3,800 |
| Avg. Wait for Unit Availability | No Data | 60 Days | 16 Days | 86 Days | 72 Days | 342 Days | 548 Days |
| Avg. Wait for Unit Availability | 1180 Days | 40 Days | 13 Days | 160 Days | 64 Days | No Data | 412 Days |
| Ratio of Units in Building | 1% | 17% | 58% | 9% | 15% | 1% | 2% |
Market Inventory
Total number of units listed and sold in York University Heights

