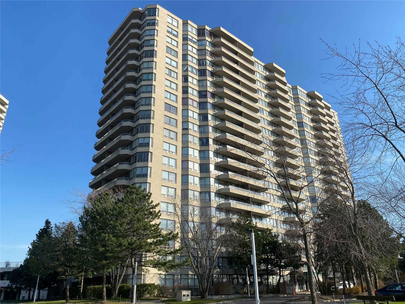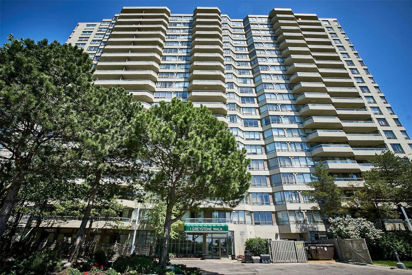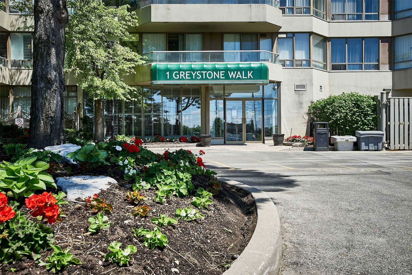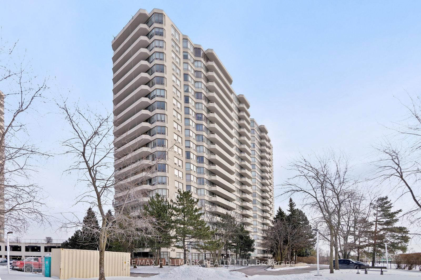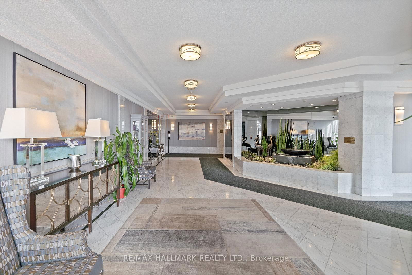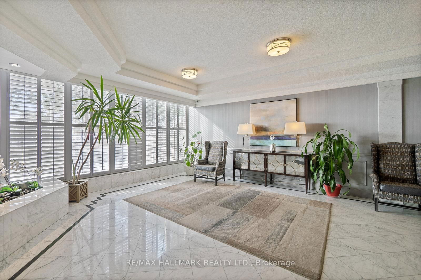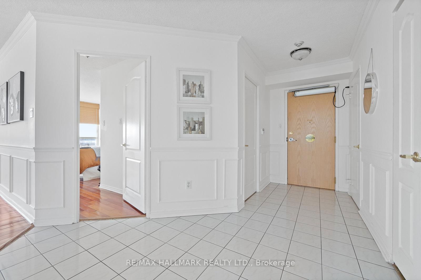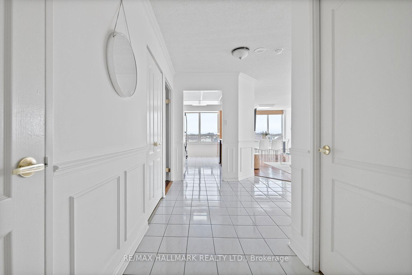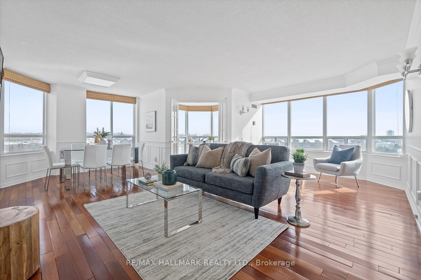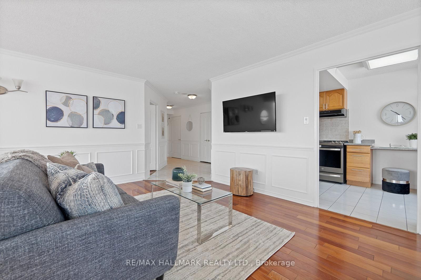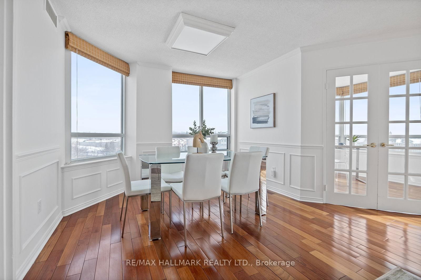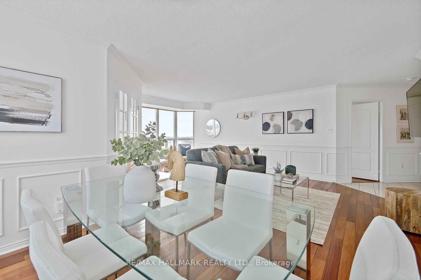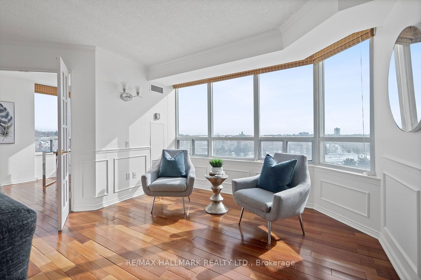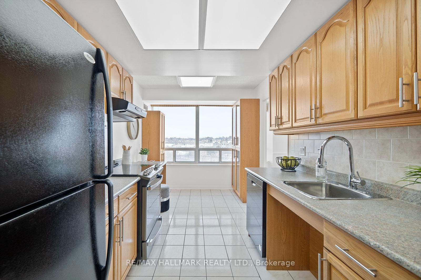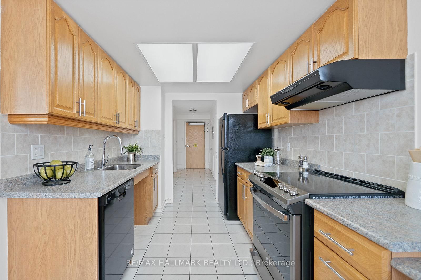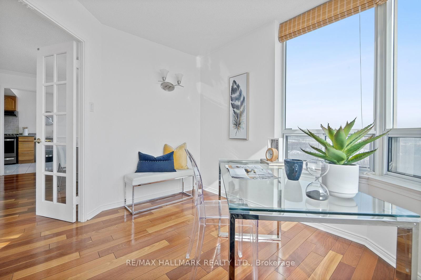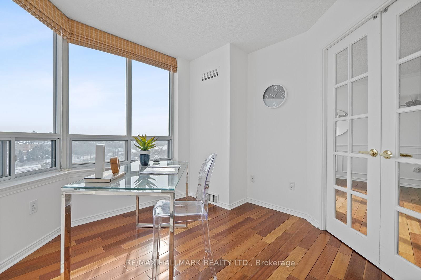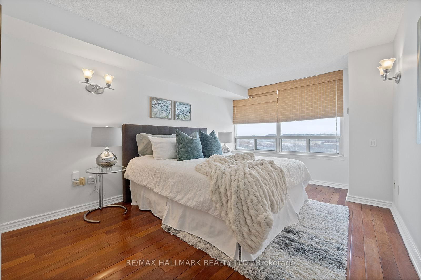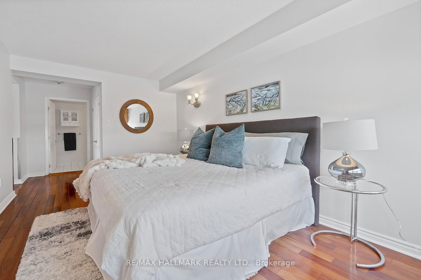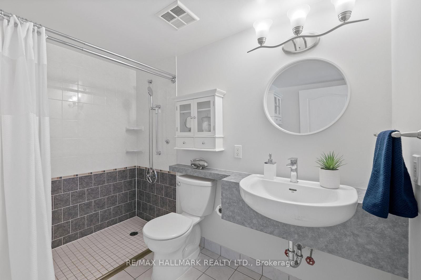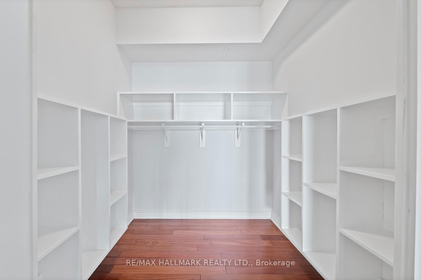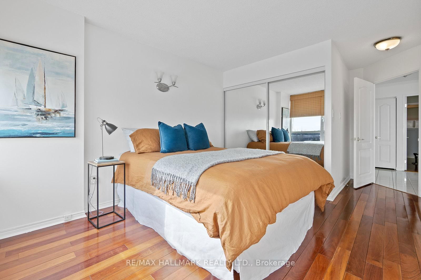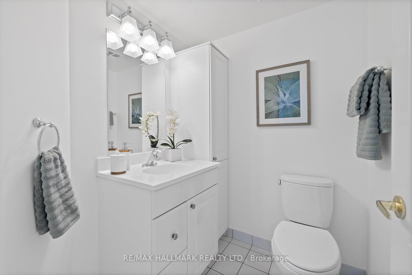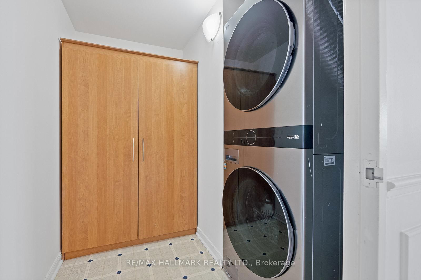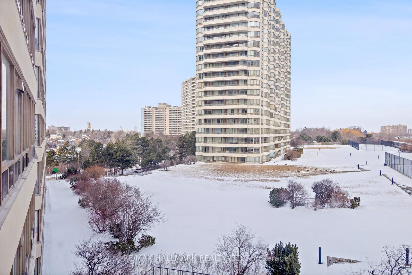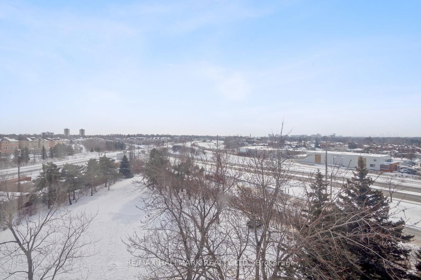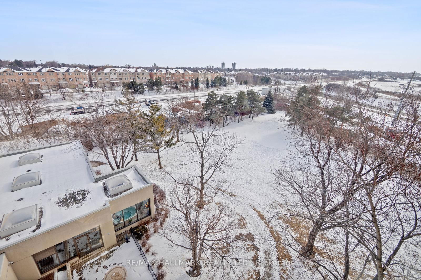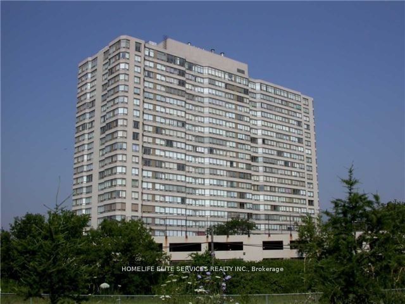1 Greystone Walk Drive
Building Highlights
Property Type:
Condo
Number of Storeys:
20
Number of Units:
266
Condo Completion:
1991
Condo Demand:
Medium
Unit Size Range:
749 - 1,499 SQFT
Unit Availability:
Medium
Property Management:
Amenities
About 1 Greystone Walk Drive — 1 Greystone Walk Condos
A Scarborough condo that's touted for great value — Greystone Walk Condos was completed in 1991, and has remained a popular choice ever since. Surrounded by manicured gardens, the tower stands 20 storeys tall, clad in concrete and glass. While this condo does show its age on the outside, there's a reason that 1 Greystone Walk Dr is in demand.
In addition to the green space on site, residents of 1 Greystone Walk Dr enjoy a slew of desirable and seldom offered extras; a rooftop garden, tennis and squash courts, an indoor pool and whirlpool, an outdoor pool, saunas, a squash court, dog paths, and more. As well, the building offers numerous programs for fitness and community engagement.
Condo fees are above the neighbourhood average, but on par with the average cost in the GTA. And as incredible as the amenities are, it's the generous suites that captures the attention of buyers and renters.
The Suites
Homes at 1 Greystone Walk Dr offer generous floor plans — to say the least. Suites in this residence range in size from 749 square feet for a one bedroom to 1400 square feet for the largest 2 bedroom plus den. Suites follow layouts that are more akin to apartments than modern condos, with kitchens that are separate from the living space. However, many units have seen renovations.
Prospective buyers should expect finishes to vary depending on past renovations, as some units in the building are modern and luxurious and others require upgrades. Units have large living rooms with bay windows, hard surface flooring — laminate or wood — large windows and private balconies.
1 Greystone Walk Dr contains 266 Toronto condos but due to high demand, they rarely appear on the market. For those lucky enough to land a home here, the Scarborough Junction neighbourhood provides a great place to explore.
The Neighbourhood
For prospective buyers in search of a community with plenty of nature around, the Kennedy Park pocket of Scarborough Junction is an ideal location. Residents of Greystone Walk Condos can go for a quiet stroll on the McCowan District Park Trail and skate at McCowan District Park during winter. There are several playgrounds nearby for young children, and many schools and daycares in the area.
Dining options can be found centered around the intersection at Midland and Danforth; there are fast food chains like McDonald's and restaurants offering international dishes like Royal Congee Chinese Cuisine. On warm summer evenings the patio at Working Dog Saloon provides a great place to cool down.
Shopping options are limited to specialized shops and hardware stores in the immediate area around the building, however, residents can head west to Golden Mile for SmartCentres Scarborough on Eglinton.
Transportation
Residents of 1 Greystone Walk Dr can run most daily errands on foot; Fu Yao Supermarket is only minutes from the building, as is Greystone Pharmacy.
Public transit users can catch a bus at the intersection of Midland and Danforth, and connect to Scarborough GO for service into the downtown core. Car owners will need to rely on Kingston Rd or head west on O'Connor for the Don Valley Parkway, to make it into the downtown core.
Maintenance Fees
Listing History for 1 Greystone Walk Condos
Reviews for 1 Greystone Walk Condos
No reviews yet. Be the first to leave a review!
 3
3Listings For Sale
Interested in receiving new listings for sale?
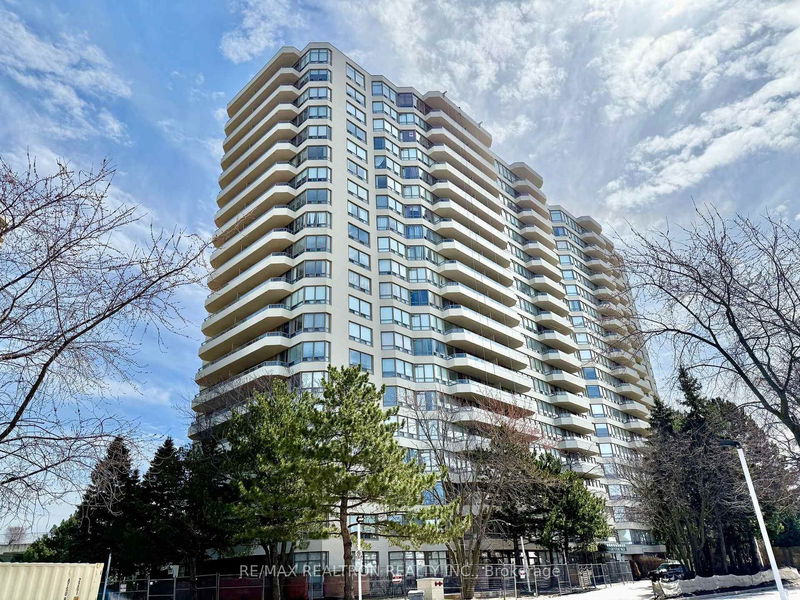
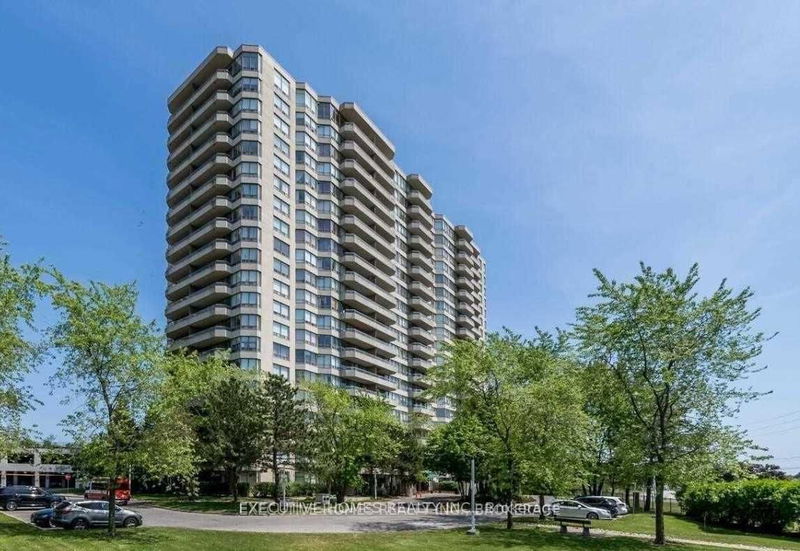
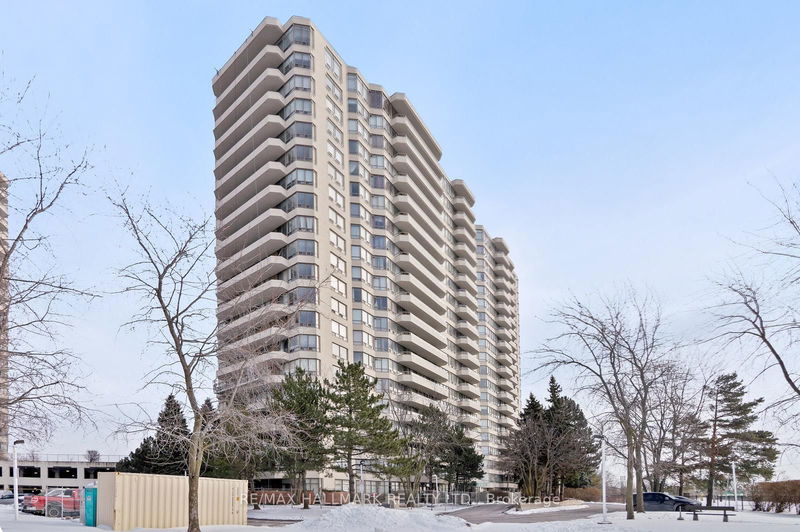
 1
1Listings For Rent
Interested in receiving new listings for rent?
Similar Condos
Explore Scarborough Junction
Commute Calculator
Demographics
Based on the dissemination area as defined by Statistics Canada. A dissemination area contains, on average, approximately 200 – 400 households.
Building Trends At 1 Greystone Walk Condos
Days on Strata
List vs Selling Price
Offer Competition
Turnover of Units
Property Value
Price Ranking
Sold Units
Rented Units
Best Value Rank
Appreciation Rank
Rental Yield
High Demand
Market Insights
Transaction Insights at 1 Greystone Walk Condos
| 2 Bed | 2 Bed + Den | 3 Bed + Den | |
|---|---|---|---|
| Price Range | $540,000 - $575,000 | $490,000 - $650,000 | No Data |
| Avg. Cost Per Sqft | $553 | $515 | No Data |
| Price Range | $2,500 - $2,700 | $2,700 - $3,200 | No Data |
| Avg. Wait for Unit Availability | 78 Days | 38 Days | No Data |
| Avg. Wait for Unit Availability | 151 Days | 88 Days | No Data |
| Ratio of Units in Building | 30% | 69% | 1% |
Market Inventory
Total number of units listed and sold in Scarborough Junction
