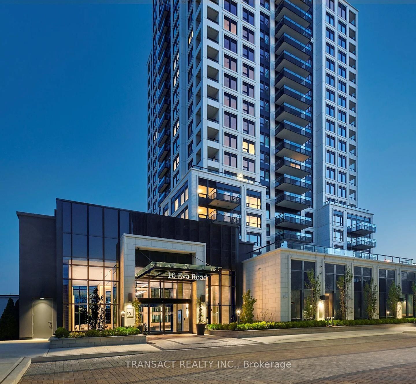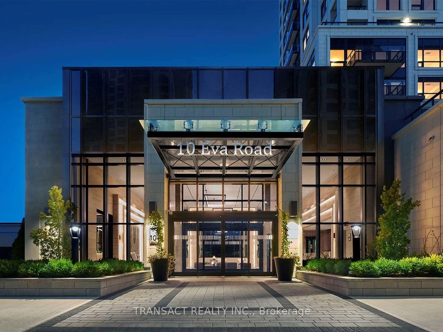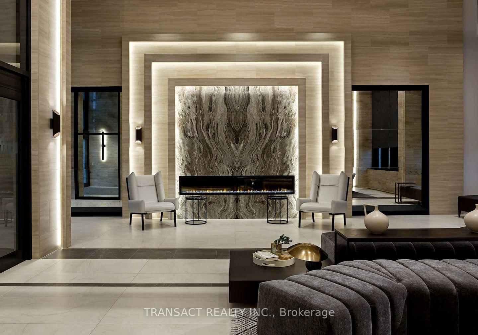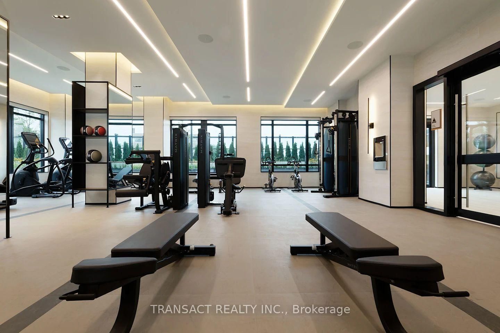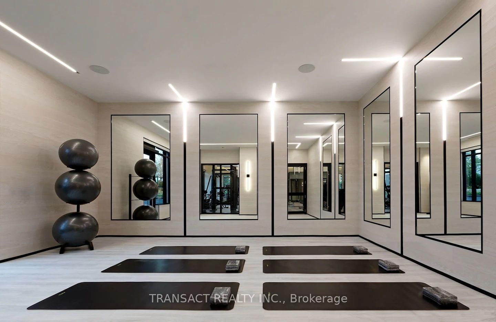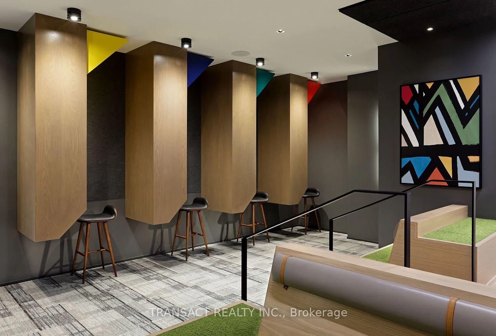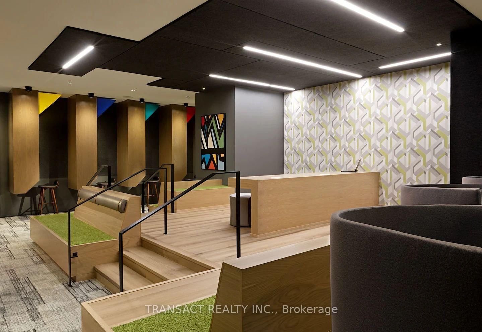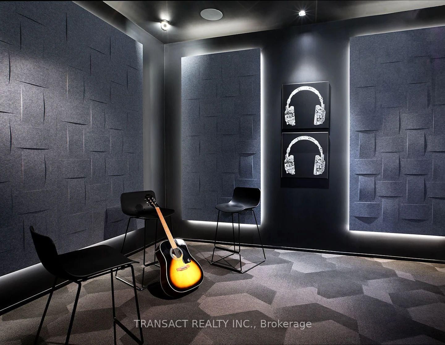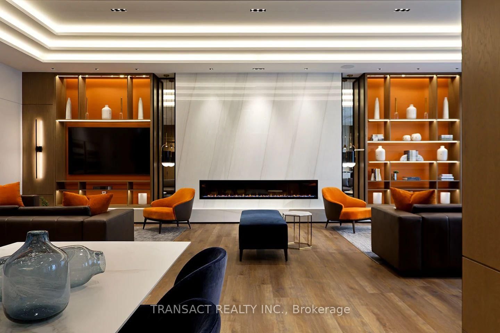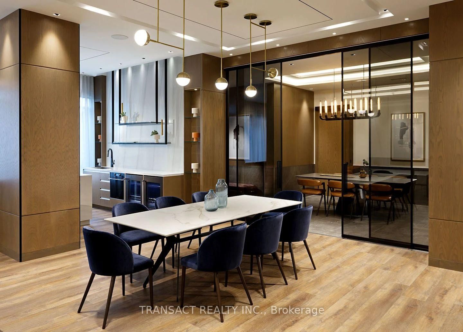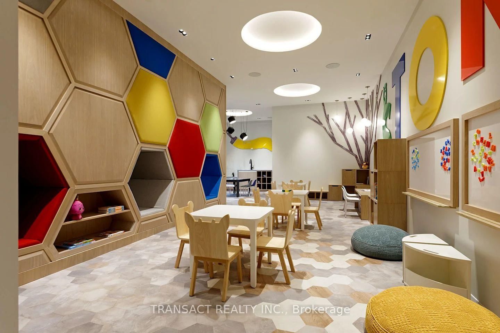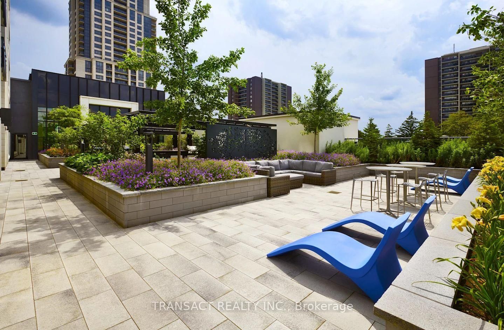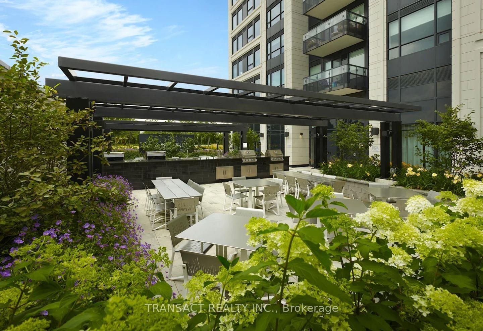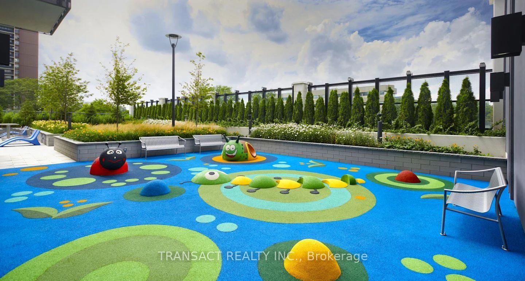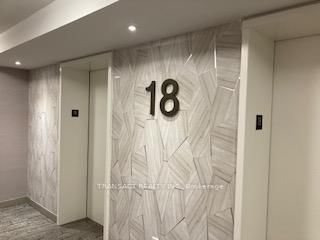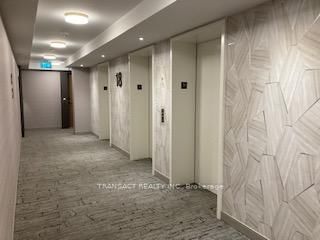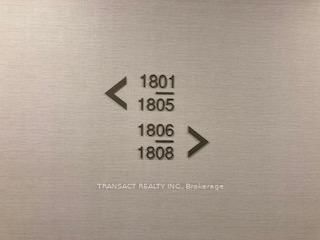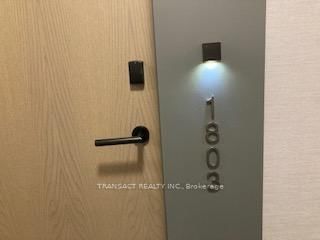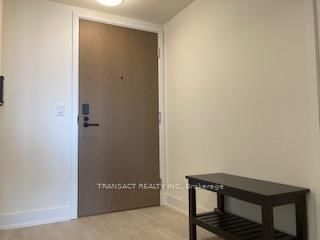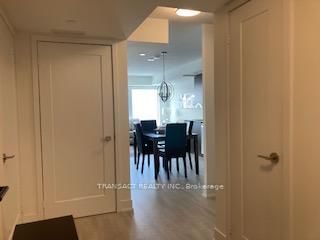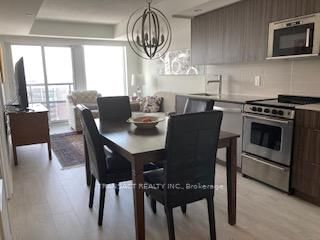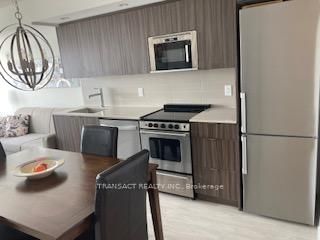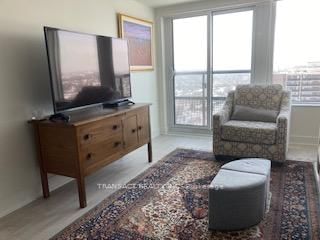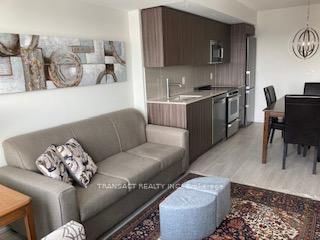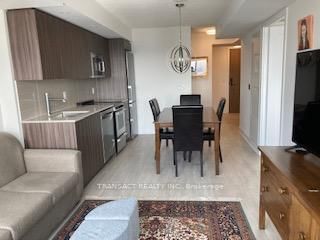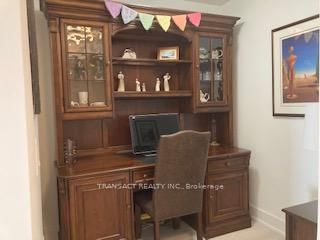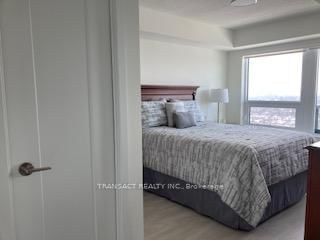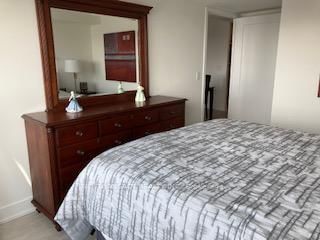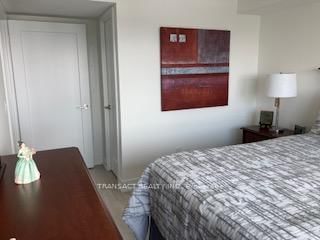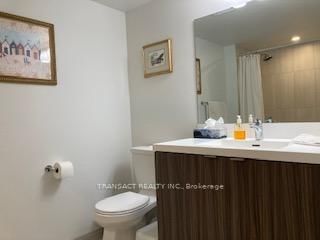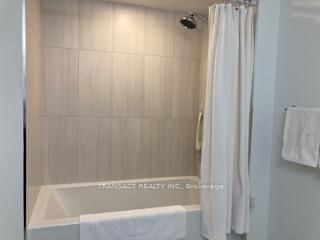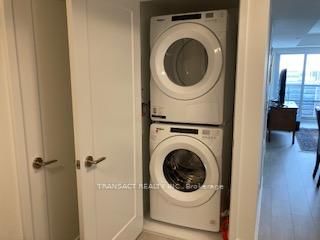1803 - 10 Eva Rd
Listing History
Details
Property Type:
Condo
Possession Date:
May 15, 2025
Lease Term:
1 Year
Utilities Included:
No
Outdoor Space:
Juliet Balcony
Furnished:
No
Exposure:
West
Locker:
None
Amenities
About this Listing
Tridel-built spacious open-concept one-bedroom plus separate den Condo located in the Evermore Community. The Condo is in immaculate move-in condition. Currently occupied by the original owners, this is the first time it is being offered for lease. One parking spot is included, as is unlimited high-speed internet. One direct bus to the Kipling subway station, where another direct bus to the airport can be accessed. Close to restaurants and shopping at Sherway Gardens. The many on-site amenities include a 24-hour 7-day-a-week Concierge, Building Superintendant, Guest Suite, Fully-Equipped Gym, Outdoor Patio Area With BBQs, Kid's Zone, Meeting Room, Visitor Parking. On-site Property Manager, and Monitored Storage Area / Lockers for deliveries. The Living Room has a Juliette balcony and long westerly views. Awesome sunset views from the Living Room and Primary Bedroom. The spacious Primary Bedroom is large enough to accommodate a 4-piece bedroom furniture suite. Separately metered utilities and control of in-suite heating and cooling enable the Tenant to keep occupant costs down. The Landlord will also consider leasing the Condo on a turnkey, fully furnished basis for $250 more per month. All pictures of the Building Elevations and Amenities are from Tridel's Marketing Website.
ExtrasAll window coverings and electric light fixtures. Stainless steel built-in dishwasher, refrigerator, stove, and exhaust fan/microwave combo. White full-sized stacked washer and dryer. Laminate floors in the living and dining rooms, kitchen, primary bedroom, and den. Quartz countertop and ceramic tile backsplash in the kitchen.
transact realty inc.MLS® #W12068887
Fees & Utilities
Utilities Included
Utility Type
Air Conditioning
Heat Source
Heating
Room Dimensions
Living
Open Concept, Combined with Dining, Juliette Balcony
Dining
Open Concept, Combined with Living, Laminate
Kitchen
Open Concept, Combined with Dining, Laminate
Primary
Walk-in Closet, Laminate, West View
Den
Separate Room, Laminate
Similar Listings
Explore Etobicoke West Mall
Commute Calculator
Mortgage Calculator
Demographics
Based on the dissemination area as defined by Statistics Canada. A dissemination area contains, on average, approximately 200 – 400 households.
Building Trends At Evermore at West Village
Days on Strata
List vs Selling Price
Offer Competition
Turnover of Units
Property Value
Price Ranking
Sold Units
Rented Units
Best Value Rank
Appreciation Rank
Rental Yield
High Demand
Market Insights
Transaction Insights at Evermore at West Village
| 1 Bed | 1 Bed + Den | 2 Bed | 2 Bed + Den | 3 Bed | |
|---|---|---|---|---|---|
| Price Range | No Data | $546,000 | $657,500 | $830,000 | $790,000 |
| Avg. Cost Per Sqft | No Data | $847 | $730 | $627 | $645 |
| Price Range | $2,250 - $2,499 | $2,400 - $2,550 | $2,550 - $3,250 | $3,200 - $3,300 | $3,400 - $3,700 |
| Avg. Wait for Unit Availability | No Data | No Data | 1044 Days | No Data | No Data |
| Avg. Wait for Unit Availability | 40 Days | 57 Days | 12 Days | 63 Days | 62 Days |
| Ratio of Units in Building | 14% | 8% | 58% | 7% | 13% |
Market Inventory
Total number of units listed and leased in Etobicoke West Mall
