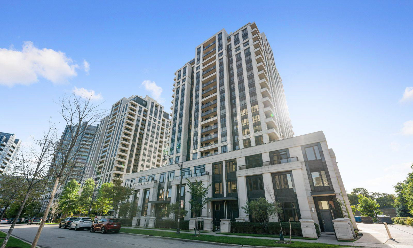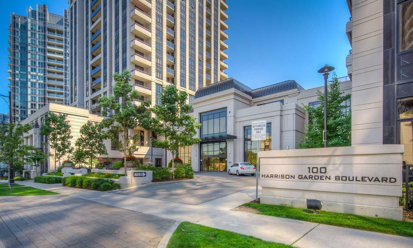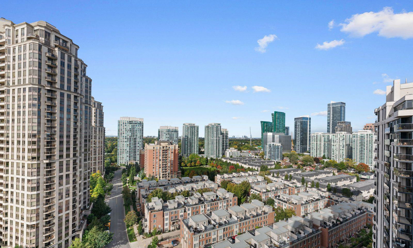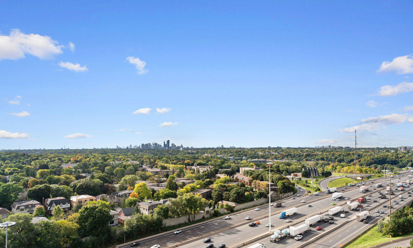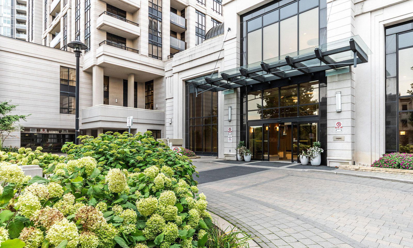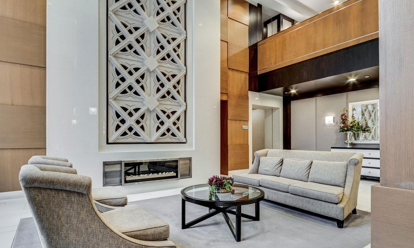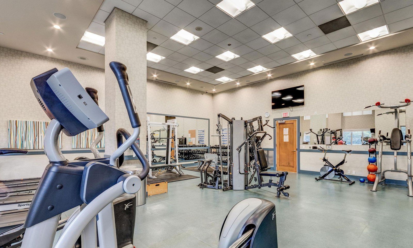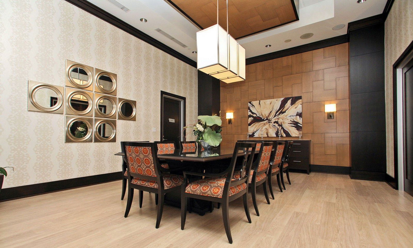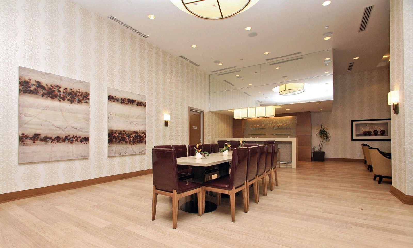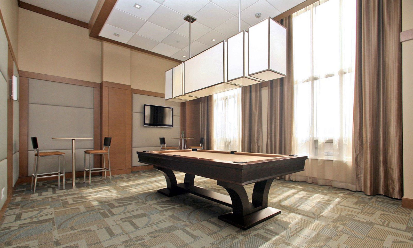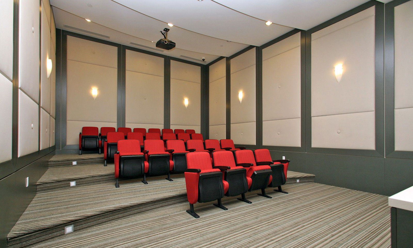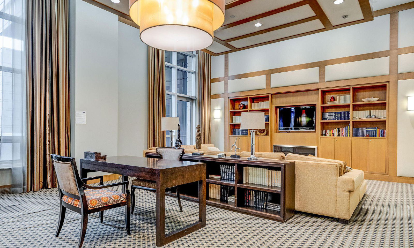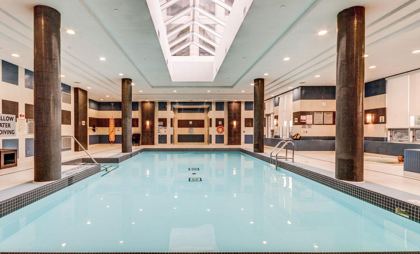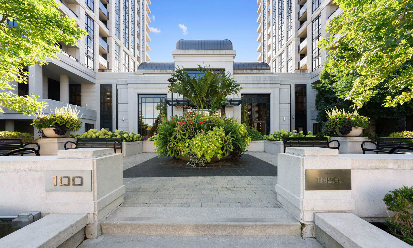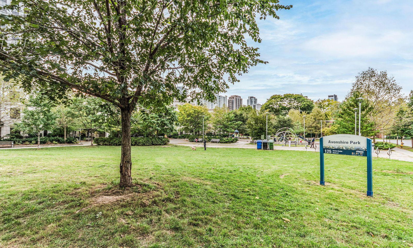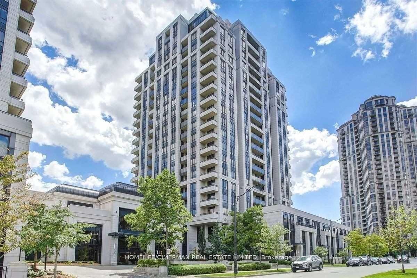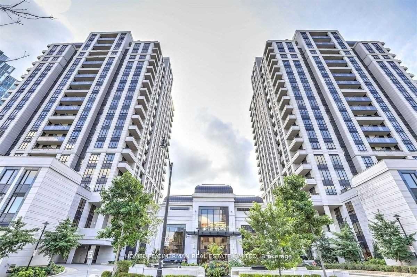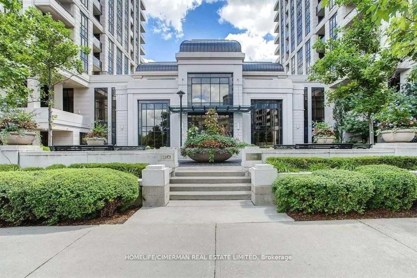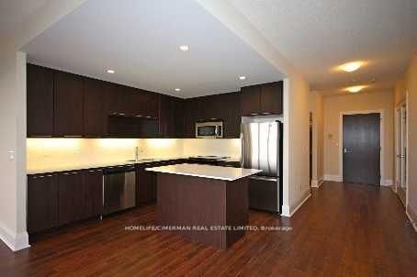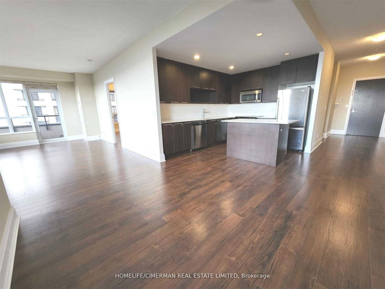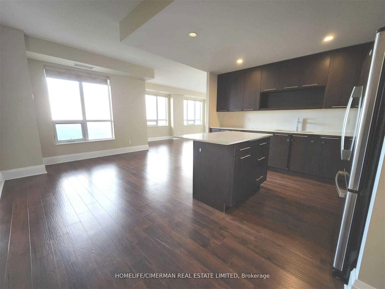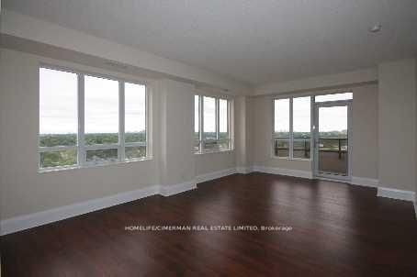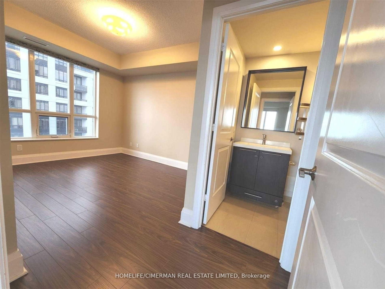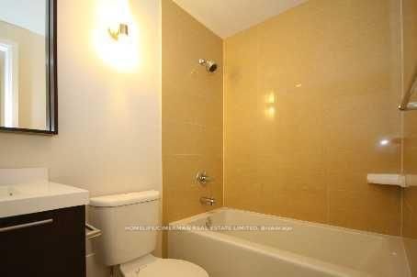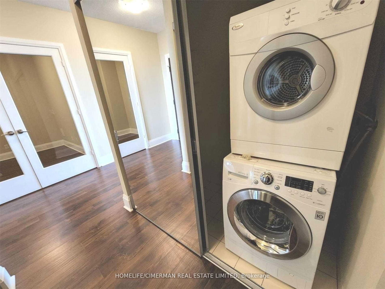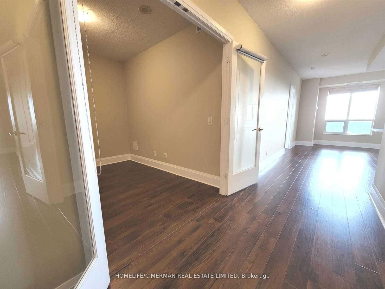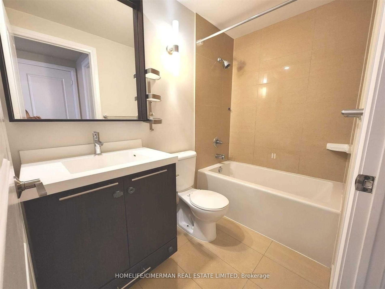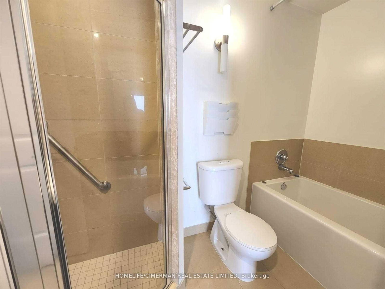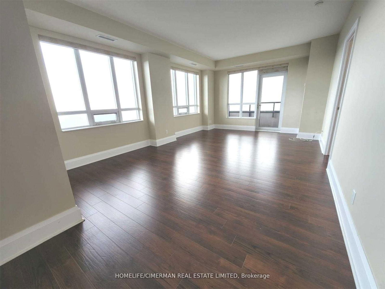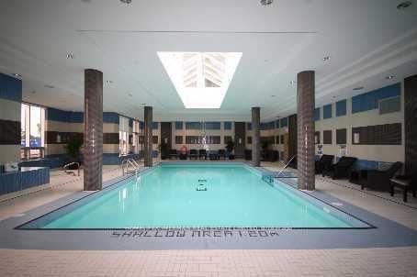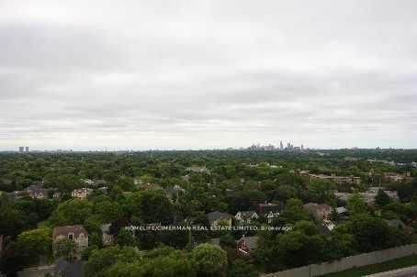100 Harrison Garden Boulevard
Building Highlights
Property Type:
Condo
Number of Storeys:
15
Number of Units:
453
Condo Completion:
2011
Condo Demand:
Medium
Unit Size Range:
600 - 2,118 SQFT
Unit Availability:
Medium
Property Management:
Amenities
About 100 Harrison Garden Boulevard — Avonshire Condos
The Avonshire Condos is made up of not one, but two stately towers. The pair of towers at 100 Harrison Garden Boulevard feel more like one community, though, with a single front entryway and lobby connecting the two. In fact, this building sits next to another of Tridel's buildings: Aria Condos.
Inside, the Avonshire’s lobby covers two storeys, which residents can move between by using an impressive imperial staircase. The15-storey building dates back to 2011, with Tridel to thank for the 453 North York condos within.
At 100 Harrison Garden Blvd, it’s the amenities that truly shine. A concierge is ready and waiting to assist residents with whatever they need, while friends and family are even accounted for thanks to the building’s visitor parking and guest suites. Residents looking to have some fun can book the party room and host a soirée, or they can sit back and enjoy a good movie in the buildings’ theatre. Last but not least, those in need of some exercise can visit the gym or indoor swimming pool, followed by a visit to the sauna, of course.
The Suites
Homes at 100 Harrison Garden Blvd range considerably in size, with some townhouse units even situated outside of the two towers. Toronto condos for sale and rent in this building contain one bedroom, one bedroom plus a den, two bedrooms, two bedrooms plus a den, or three bedrooms, and span anywhere from 600 to 2,100 square feet.
Kitchens in the cozier units can be quite small — something to consider for those who like to host lavish dinner parties. Kitchens and living rooms tend to be open concept, though, allowing residents who do host gatherings to keep an eye on all of their guests at once.
The Neighbourhood
Residents living at 100 Harrison Garden Blvd get to experience the best of both worlds: their home is situated in a charming residential pocket of Willowdale, yet they are just blocks away from Yonge Street and all of its offerings.
Also known as Korea Town North, the stretch of Yonge between the 401 and Finch is packed with Korean restaurants and shops, as well as Japanese and Chinese eateries, global chains, and a handful of grocery stores. The closest supermarket to 100 Harrison Garden Blvd is the Whole Foods at the corner of Yonge and Sheppard — perfect for shoppers who prefer to cook using organic ingredients. Another great option is the Longo’s in the Yonge Sheppard Centre, while adventurous types can explore Korean stores like M2M and PAT.
As for entertainment, residents can visit the Toronto Centre for the Arts to watch a live performance, or they can head over to the Cineplex Cinemas at Empress Walk to get caught up during Oscars season.
Transportation
Thanks to the building’s proximity to both the 401 and Yonge Street, residents who drive can get around the city just as easily as those who don’t. The former can zip east and west to destinations in North York, Scarborough, or Mississauga, or they can use this highway to leave the city altogether.
Those who prefer to get around using public transit can walk to the Sheppard-Yonge subway station in about 10 minutes. From here, passengers can ride trains heading east along the Sheppard line, or north and south along the Yonge line.
Maintenance Fees
Listing History for Avonshire Condos
Reviews for Avonshire Condos
 7
7Listings For Sale
Interested in receiving new listings for sale?
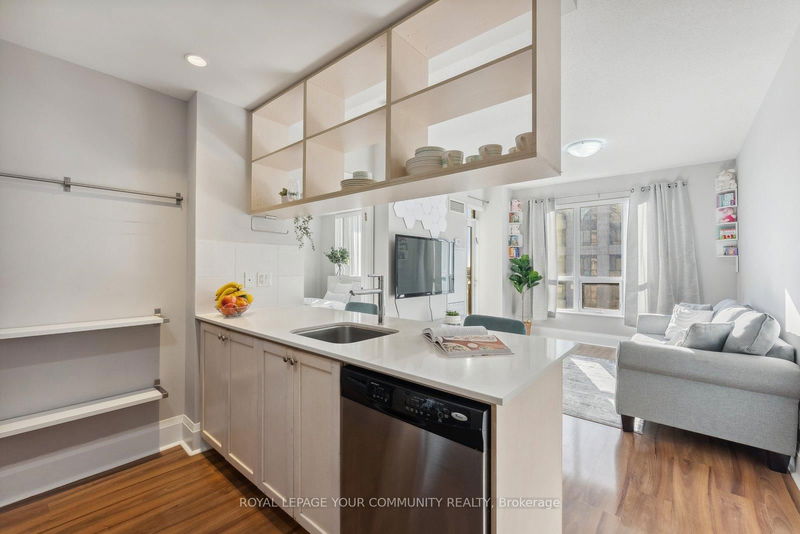
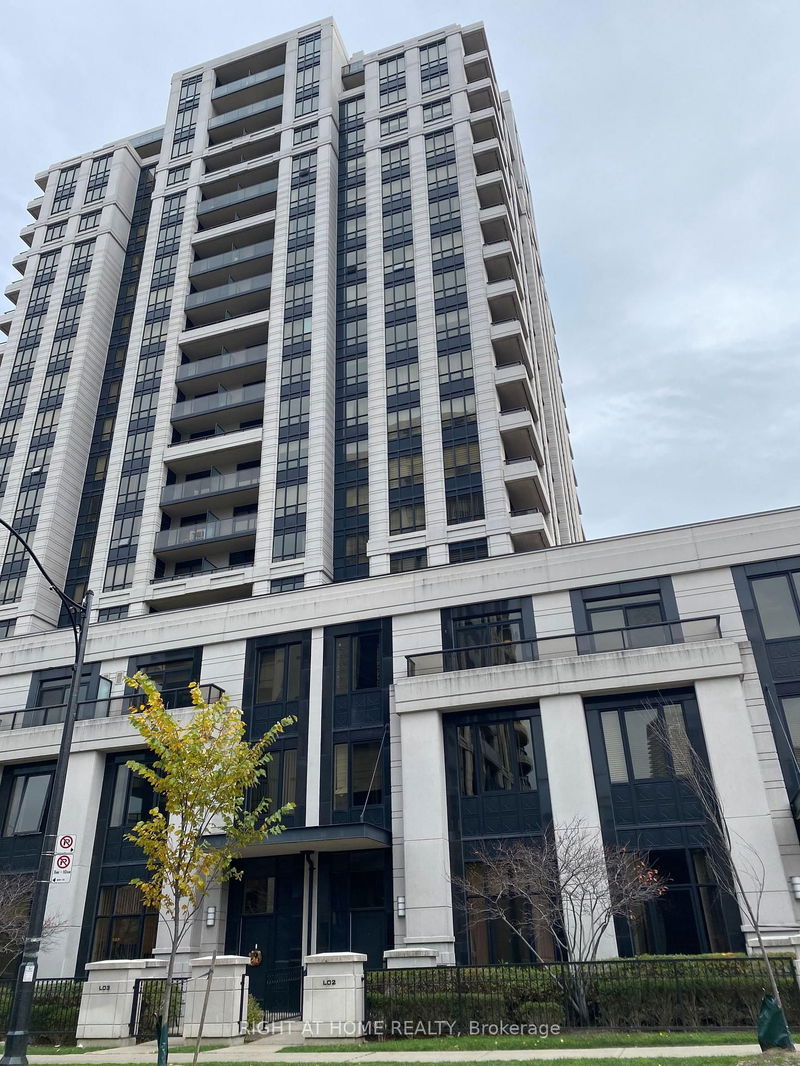
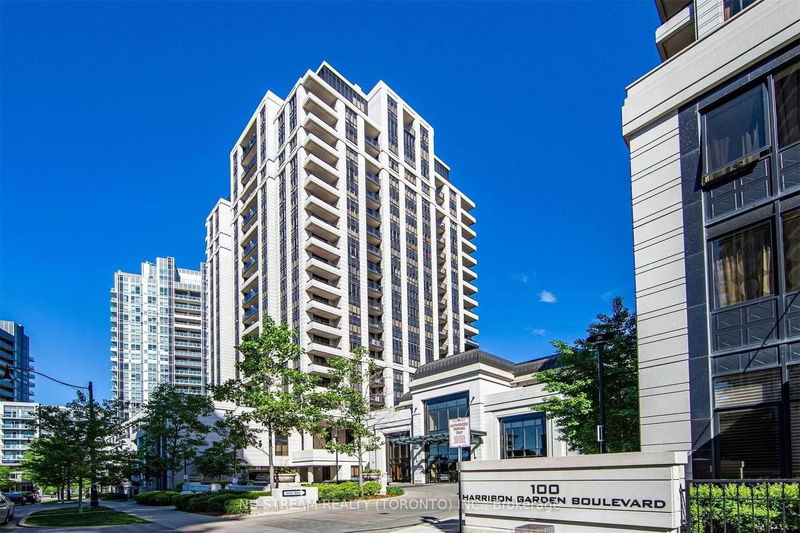
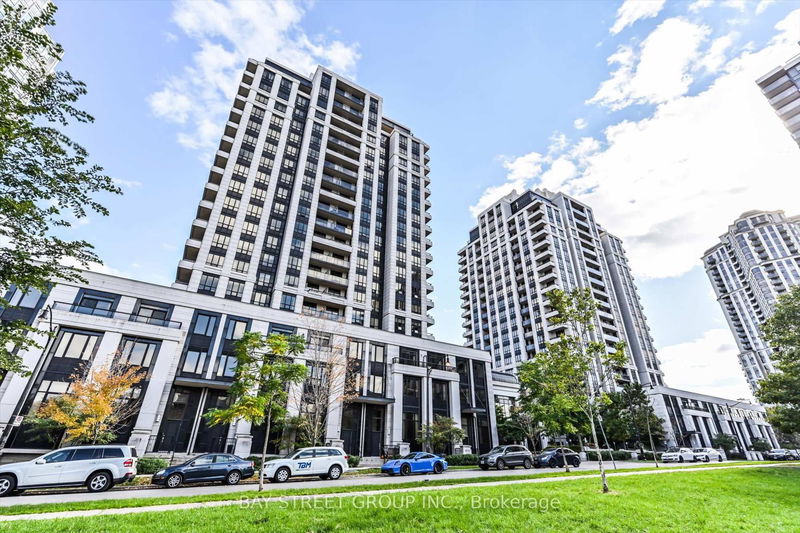
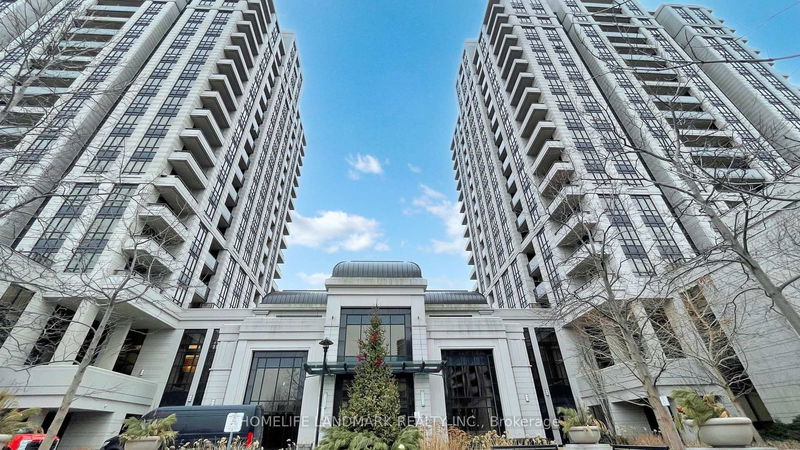
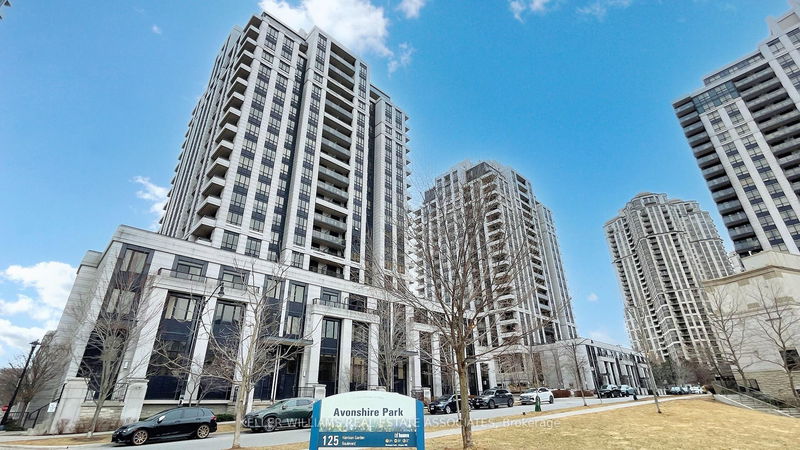
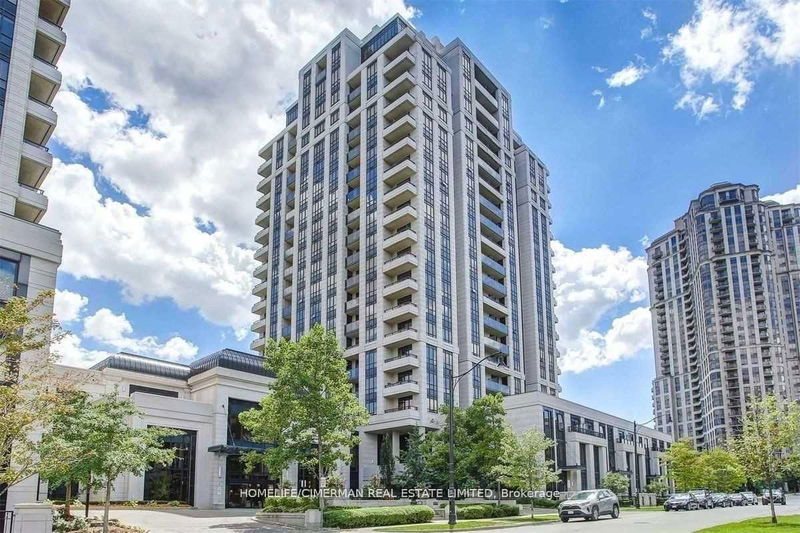
 10
10Listings For Rent
Interested in receiving new listings for rent?
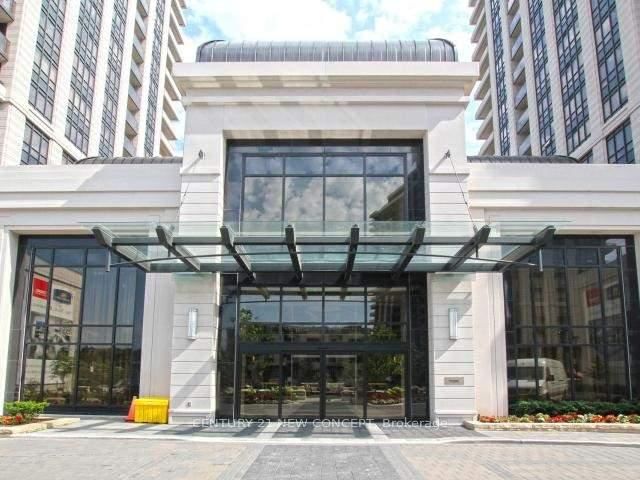
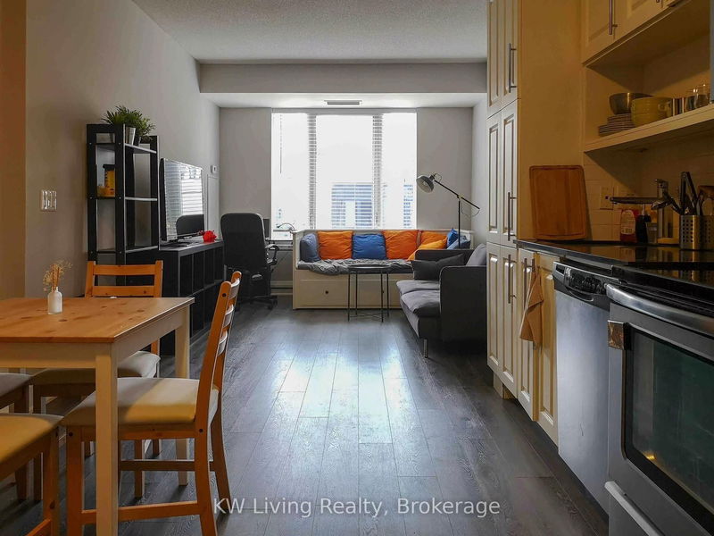
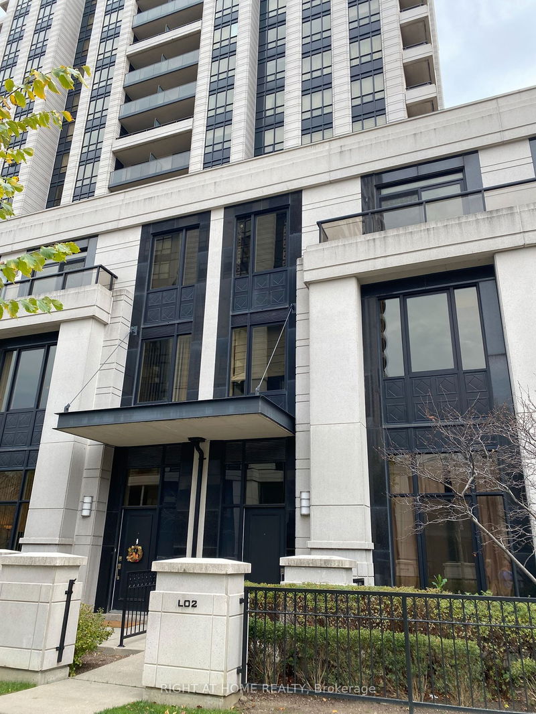
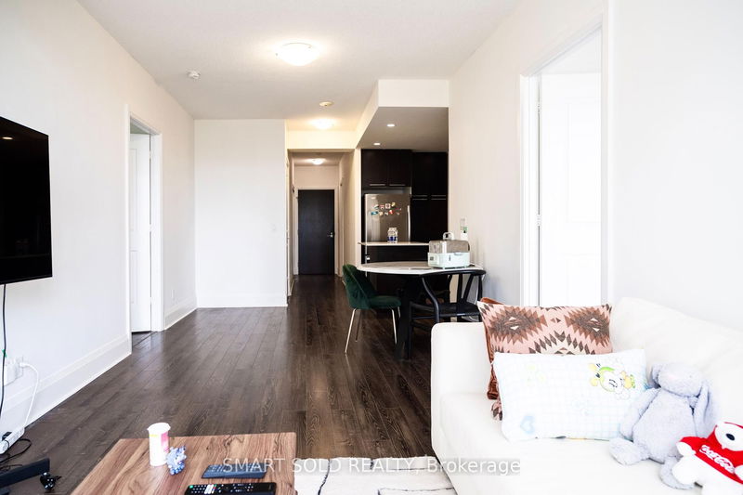
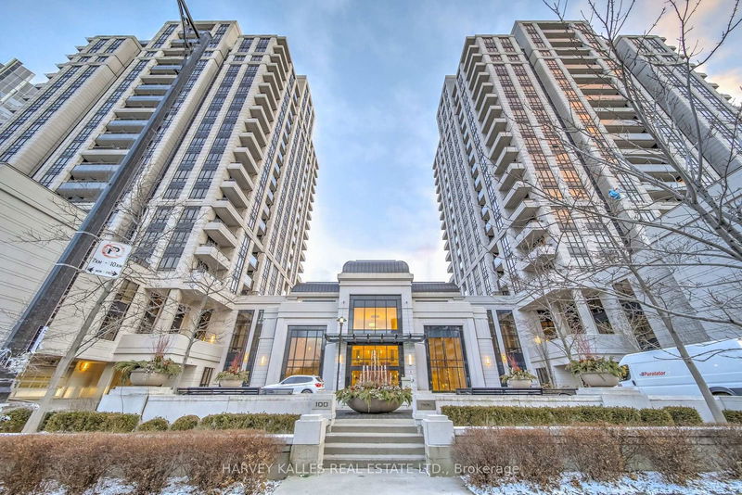
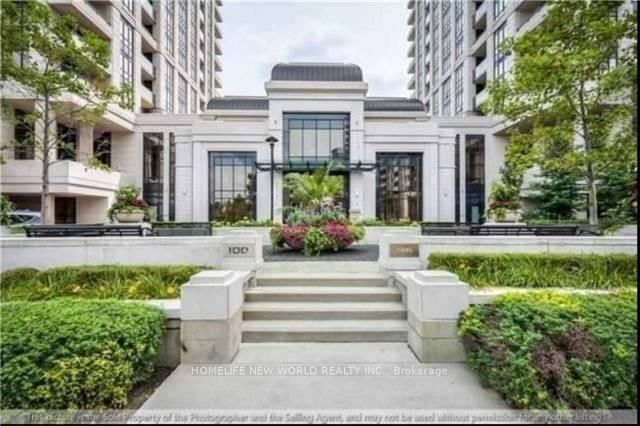
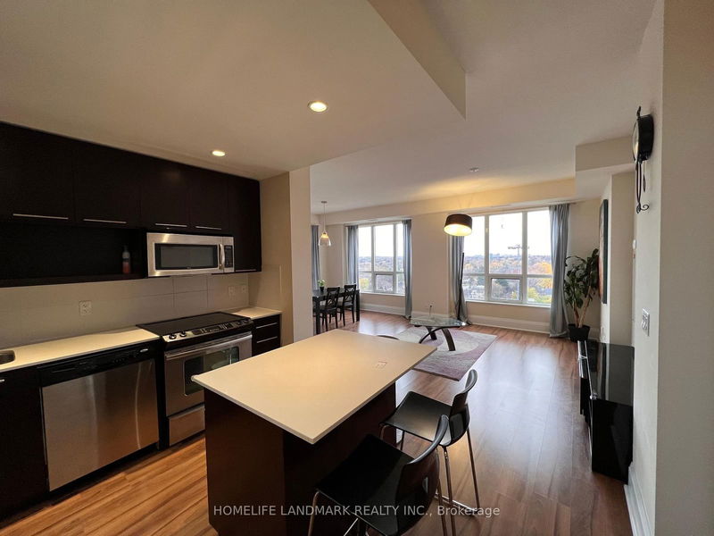
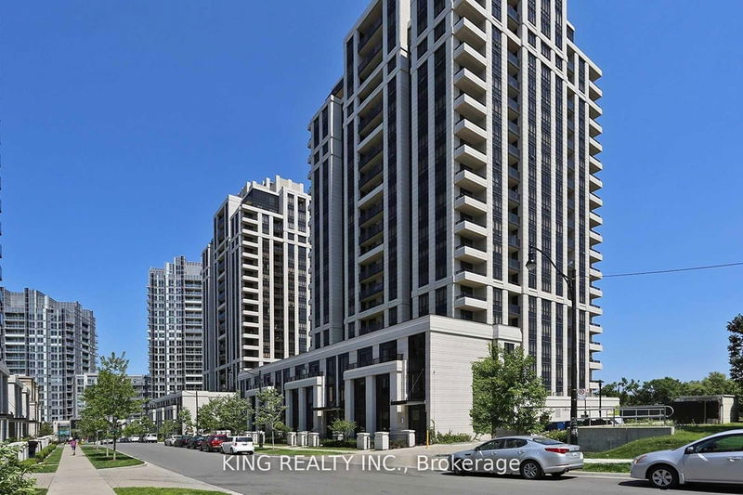
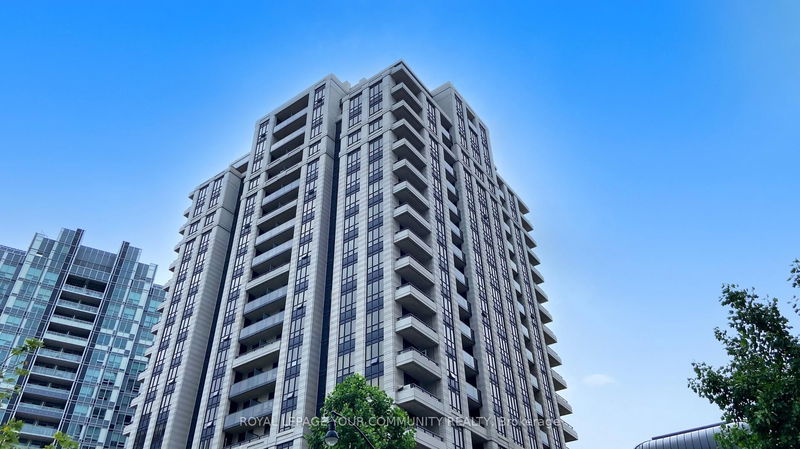
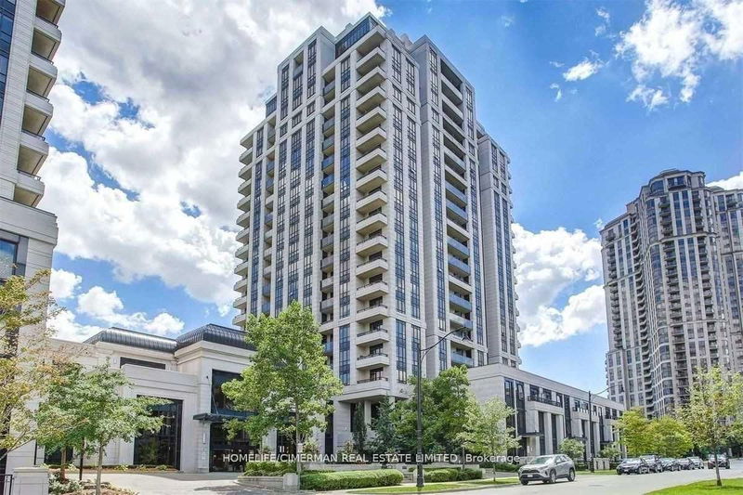
Similar Condos
Explore Willowdale
Commute Calculator
Demographics
Based on the dissemination area as defined by Statistics Canada. A dissemination area contains, on average, approximately 200 – 400 households.
Building Trends At Avonshire Condos
Days on Strata
List vs Selling Price
Offer Competition
Turnover of Units
Property Value
Price Ranking
Sold Units
Rented Units
Best Value Rank
Appreciation Rank
Rental Yield
High Demand
Market Insights
Transaction Insights at Avonshire Condos
| 1 Bed | 1 Bed + Den | 2 Bed | 2 Bed + Den | 3 Bed | |
|---|---|---|---|---|---|
| Price Range | $620,000 | $568,000 - $800,000 | $725,000 - $856,500 | $850,000 - $1,282,500 | No Data |
| Avg. Cost Per Sqft | $980 | $961 | $840 | $882 | No Data |
| Price Range | $2,400 - $2,450 | $2,450 - $3,000 | $2,890 - $3,450 | $3,350 - $3,950 | $5,500 |
| Avg. Wait for Unit Availability | 390 Days | 24 Days | 37 Days | 33 Days | 1104 Days |
| Avg. Wait for Unit Availability | 102 Days | 15 Days | 33 Days | 30 Days | 483 Days |
| Ratio of Units in Building | 6% | 41% | 26% | 30% | 1% |
Market Inventory
Total number of units listed and sold in Willowdale
