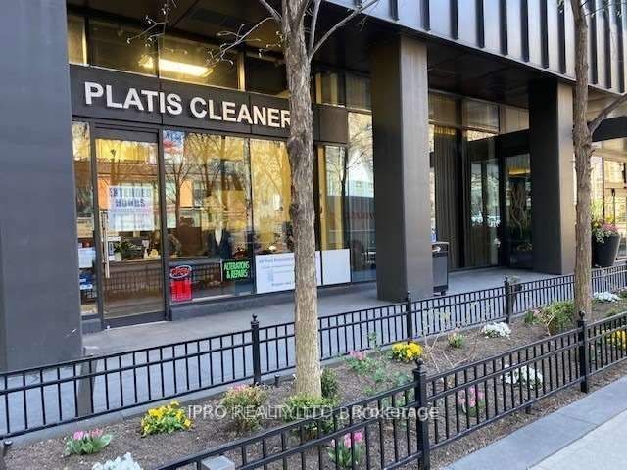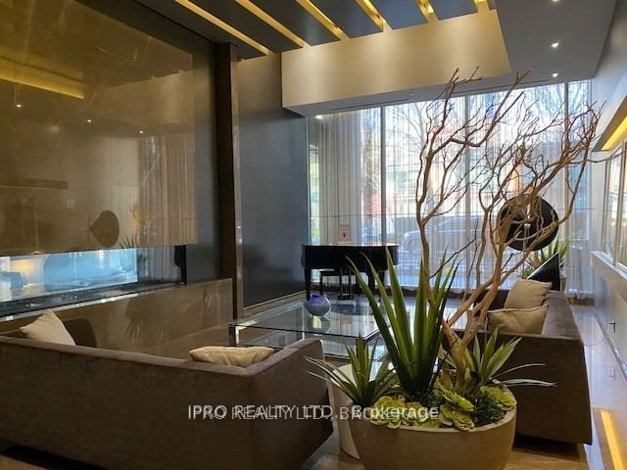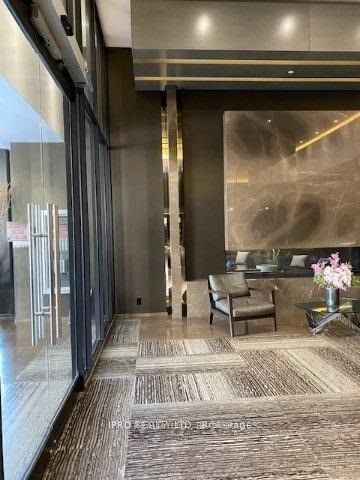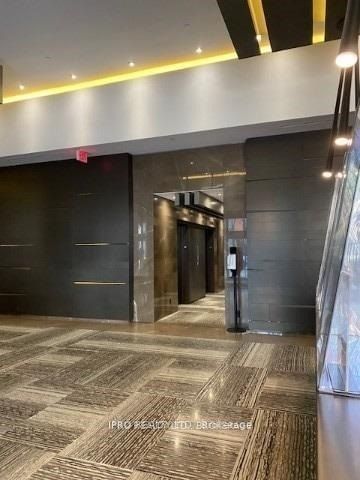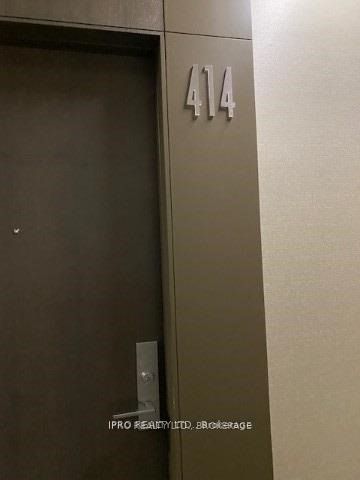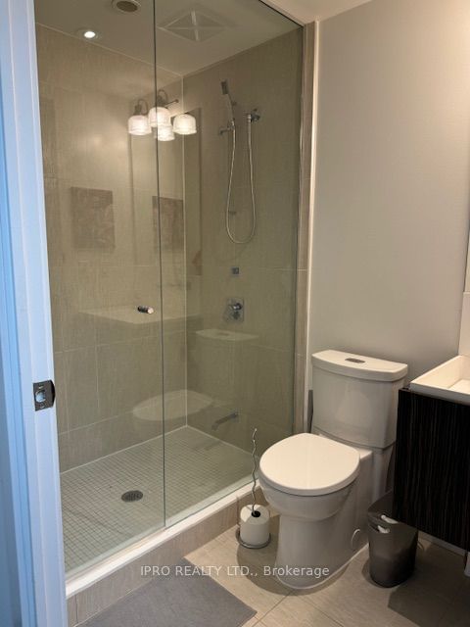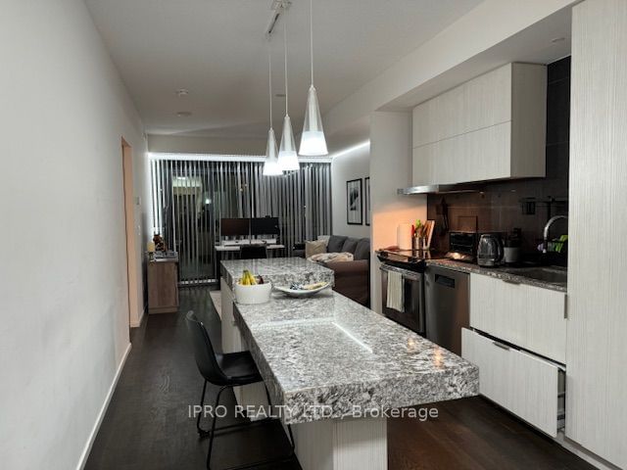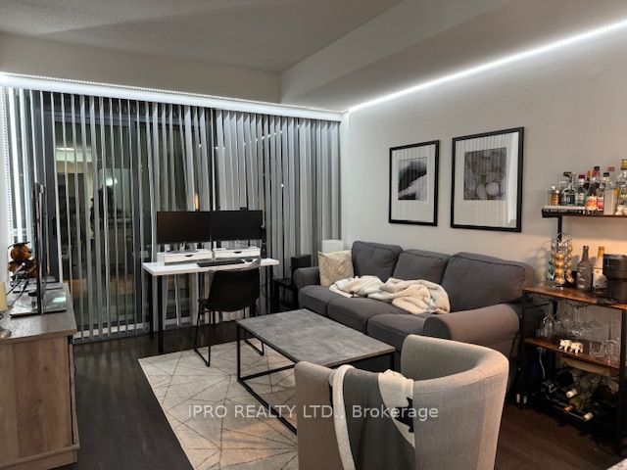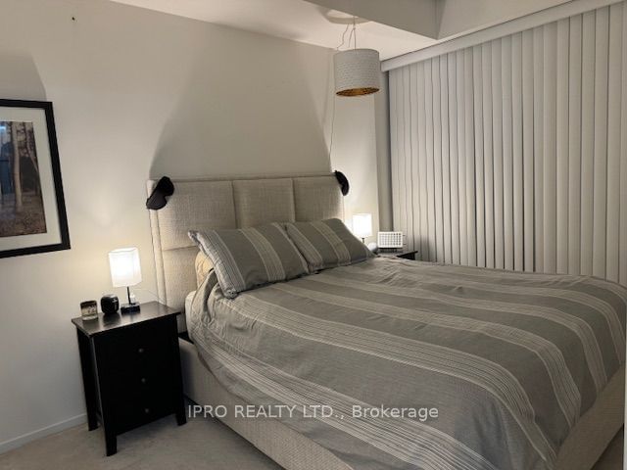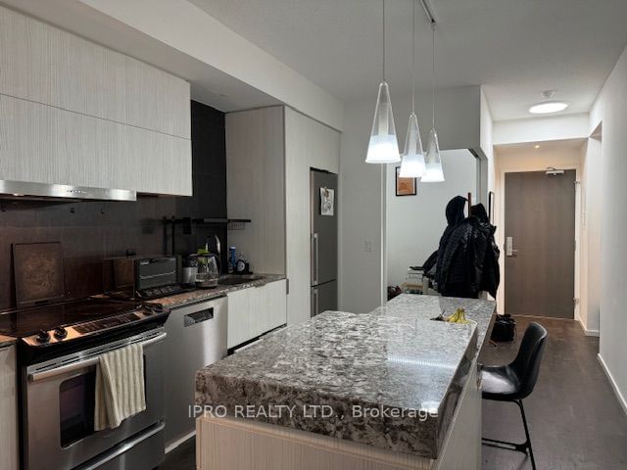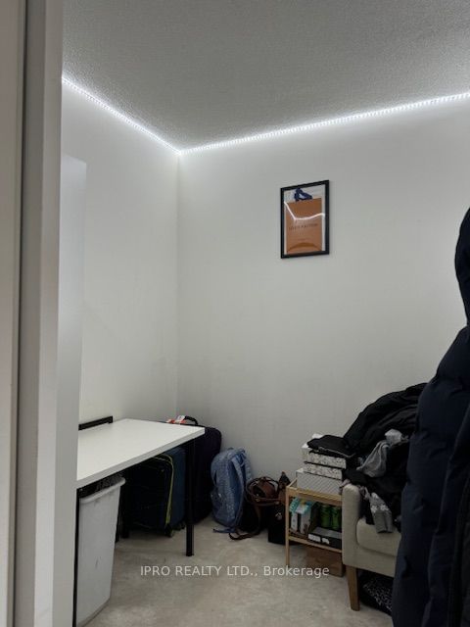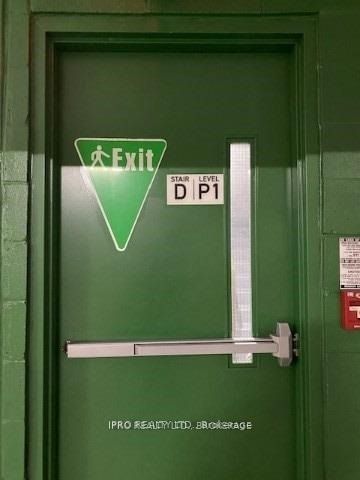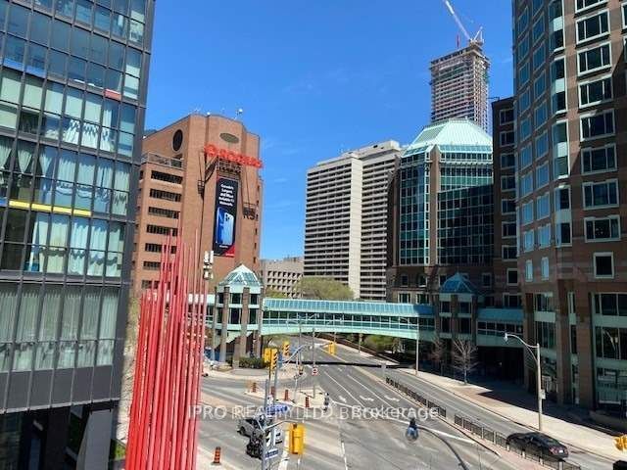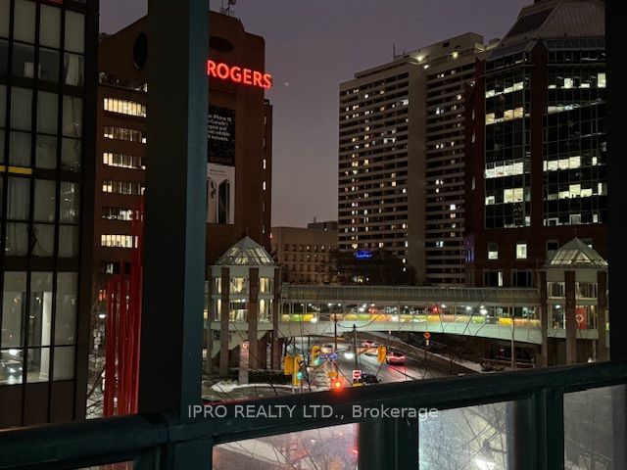414 - 101 Charles St E
Listing History
Unit Highlights
About this Listing
The perfect 1 Bedroom + Den with large master BDR & large separate den with sliding doors can be used as bedroom/office & unit offers the luxury of 2 full washrooms at much lower rent than typical 2 bedroom units, great location, walk distance to subway, Yonge/Bloor/Yorkville Corridor 24 hours grocery shopping, A must see with plenty of x2 luxurious modern features & high quality finishes, gourmet kitchen, stainless steel appliances, upgraded 9' smooth ceilings. Stainless Steel oven, Stove, Built-in Fridge/Freezer, Dishwasher, granite countertops, washer & dryer, plenty of cupboard space, large closet and large open balcony.
ExtrasWater, Heat, Common Elements
ipro realty ltd.MLS® #C11963279
Features
Utilities Included
Utility Type
- Air Conditioning
- Central Air
- Heat Source
- Gas
- Heating
- Forced Air
Amenities
Room Dimensions
Similar Listings
Explore Church - Toronto
Commute Calculator
Demographics
Based on the dissemination area as defined by Statistics Canada. A dissemination area contains, on average, approximately 200 – 400 households.
Building Trends At X2 Condos
Days on Strata
List vs Selling Price
Offer Competition
Turnover of Units
Property Value
Price Ranking
Sold Units
Rented Units
Best Value Rank
Appreciation Rank
Rental Yield
High Demand
Market Insights
Transaction Insights at X2 Condos
| Studio | 1 Bed | 1 Bed + Den | 2 Bed | 2 Bed + Den | |
|---|---|---|---|---|---|
| Price Range | $485,000 | $640,000 - $746,000 | $555,000 - $750,000 | $935,000 - $975,000 | No Data |
| Avg. Cost Per Sqft | $997 | $1,170 | $957 | $1,106 | No Data |
| Price Range | $2,000 - $2,200 | $2,250 - $2,790 | $2,500 - $3,300 | $1,700 - $3,900 | $4,400 |
| Avg. Wait for Unit Availability | 59 Days | 56 Days | 49 Days | 25 Days | 256 Days |
| Avg. Wait for Unit Availability | 18 Days | 22 Days | 14 Days | 11 Days | 760 Days |
| Ratio of Units in Building | 17% | 18% | 29% | 37% | 2% |
Market Inventory
Total number of units listed and leased in Church - Toronto

