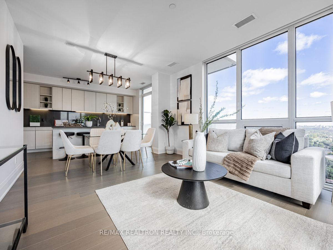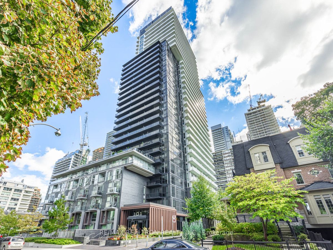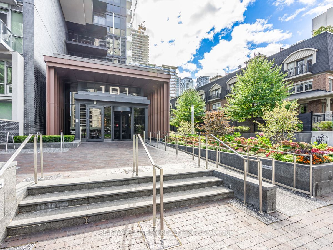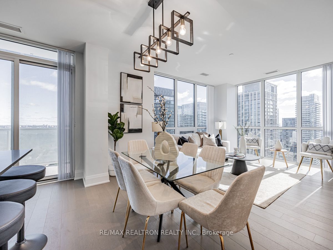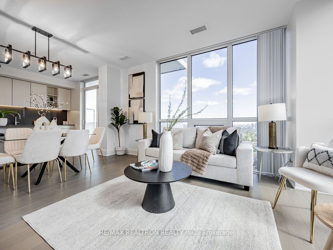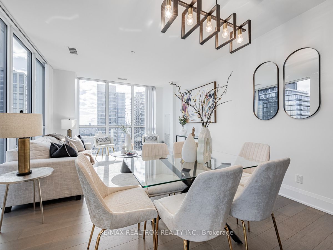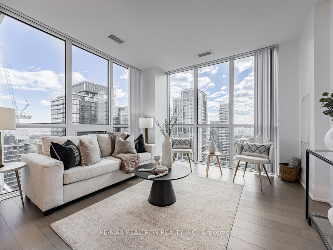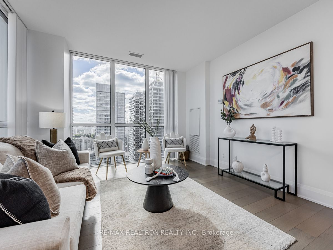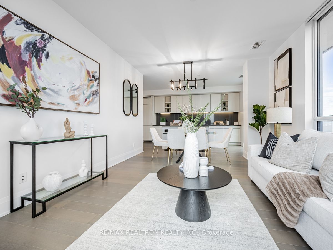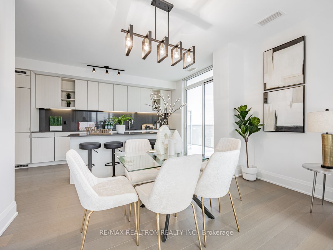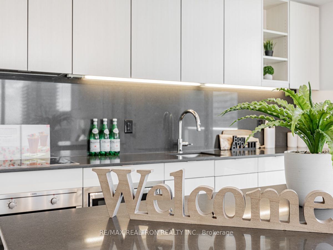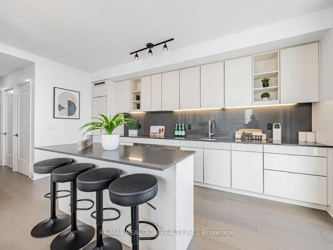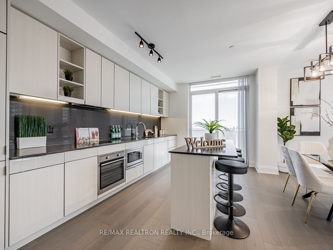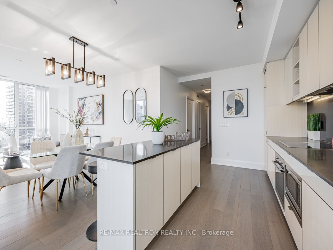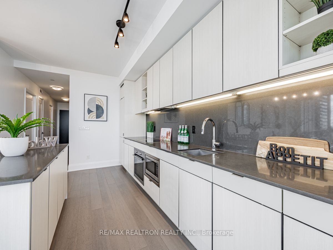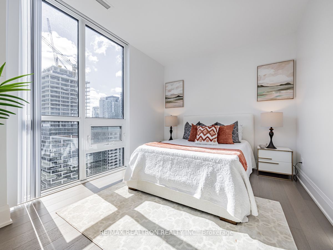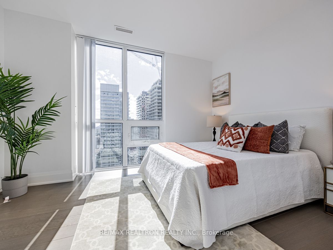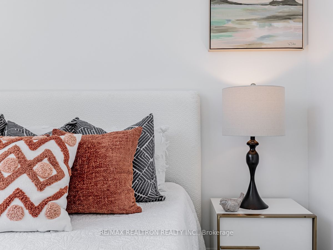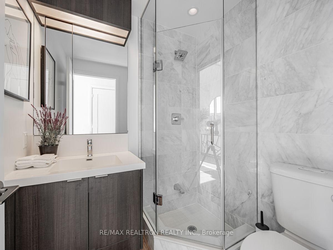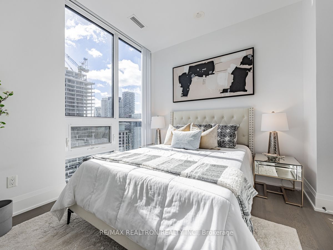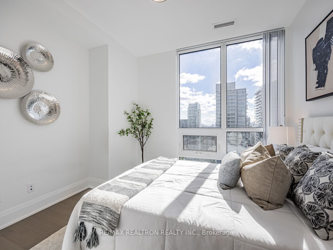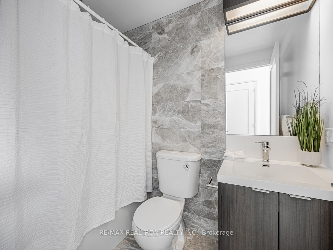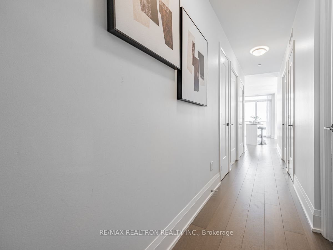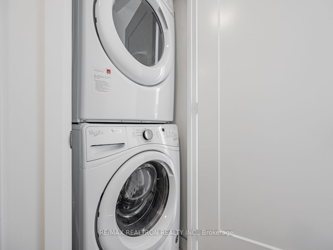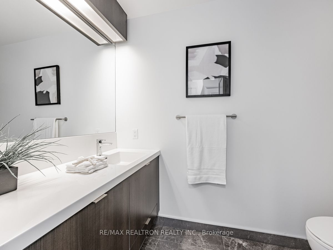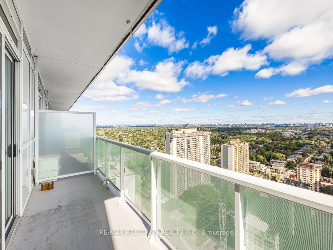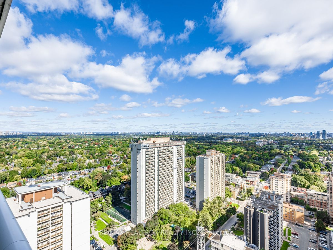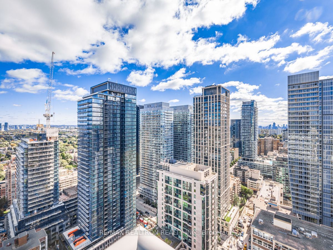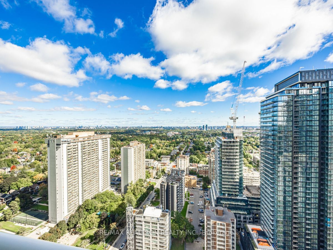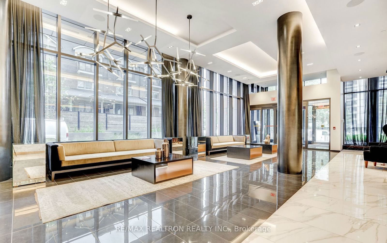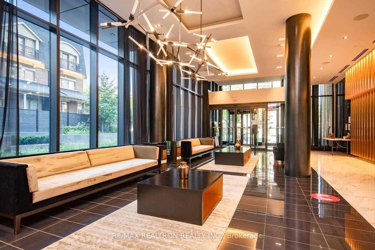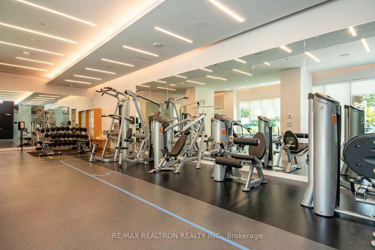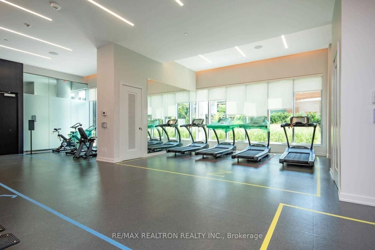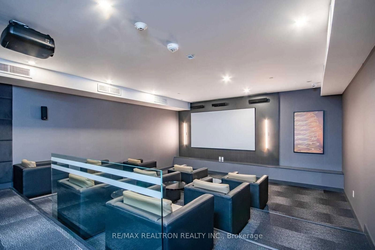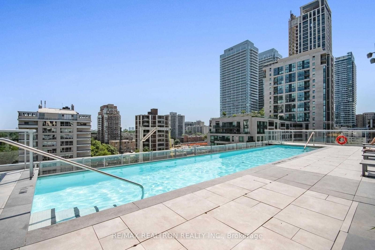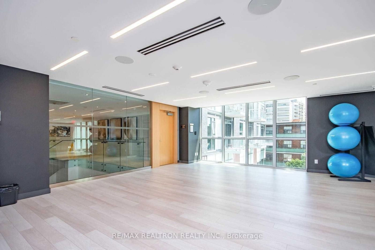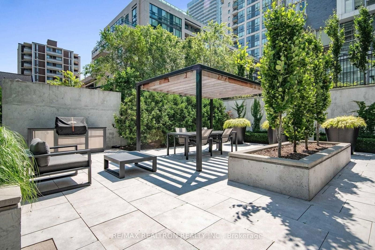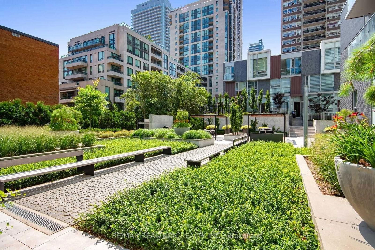3007 - 101 Erskine Ave
Listing History
Unit Highlights
Maintenance Fees
Utility Type
- Air Conditioning
- Central Air
- Heat Source
- Gas
- Heating
- Forced Air
Room Dimensions
About this Listing
Welcome to this absolutely STUNNING- B B-R-I-G-H-T & S-P-A-C-I-O-U-S 2 bedrooms, 3 baths unit. Rarely Offered Sophisticated Living in The Luxurious Tridel Condominium at Yonge and Eglinton. This sun-filled expansive South East Corner unit offers 1008 sf of living space with panoramic views of South and East. Step inside and be welcomed with a bright open-concept living and dining space offering abundance of natural light, beautiful laminate floors, elegant light fixtures, and 9 ft ceilings. The kitchen boasts top-of-the-line stainless steel appliances, ample cabinetry, and large quartz backsplash & counter space to work on, as well as a breakfast bar and walk-out balcony. Whether you're entertaining guests or having a quiet night, this open concept space offers the best combination to make lasting memories. Each of the two bedrooms offers their own ensuite, and floor-to-ceiling windows make every room a private space. Additionally, primary bedroom has a large size w/I closet. This home also features a large balcony with panoramic views perfect for outdoor entertaining, and includes one locker and one parking. Minutes from downtown, it is conveniently located next to restaurants, shops, great schools, and public transportation, including Eglinton Subway Station and the future Crosstown LRT, providing the ultimate in urban living. This is what you've been looking for in a well managed building with low monthly fees and unmatched living space.
ExtrasQuartz counter top and backsplash, 9ft ceiling, floor to ceiling windows, corner unit
re/max realtron realty inc.MLS® #C9394177
Amenities
Explore Neighbourhood
Similar Listings
Demographics
Based on the dissemination area as defined by Statistics Canada. A dissemination area contains, on average, approximately 200 – 400 households.
Price Trends
Maintenance Fees
Building Trends At 101 Erskine Condos
Days on Strata
List vs Selling Price
Offer Competition
Turnover of Units
Property Value
Price Ranking
Sold Units
Rented Units
Best Value Rank
Appreciation Rank
Rental Yield
High Demand
Transaction Insights at 101 Erskine Avenue
| Studio | 1 Bed | 1 Bed + Den | 2 Bed | 2 Bed + Den | 3 Bed | 3 Bed + Den | |
|---|---|---|---|---|---|---|---|
| Price Range | $420,000 | $523,000 | $562,000 - $730,000 | $690,000 - $1,070,000 | No Data | $1,415,000 - $1,940,000 | No Data |
| Avg. Cost Per Sqft | $1,072 | $1,026 | $1,094 | $1,036 | No Data | $774 | No Data |
| Price Range | $2,000 | $1,980 - $2,380 | $2,160 - $3,150 | $3,000 - $4,100 | $3,400 | No Data | No Data |
| Avg. Wait for Unit Availability | 759 Days | 104 Days | 51 Days | 67 Days | 307 Days | 388 Days | 938 Days |
| Avg. Wait for Unit Availability | 183 Days | 30 Days | 13 Days | 22 Days | 467 Days | No Data | 349 Days |
| Ratio of Units in Building | 2% | 20% | 42% | 31% | 3% | 3% | 2% |
Transactions vs Inventory
Total number of units listed and sold in Mount Pleasant West
