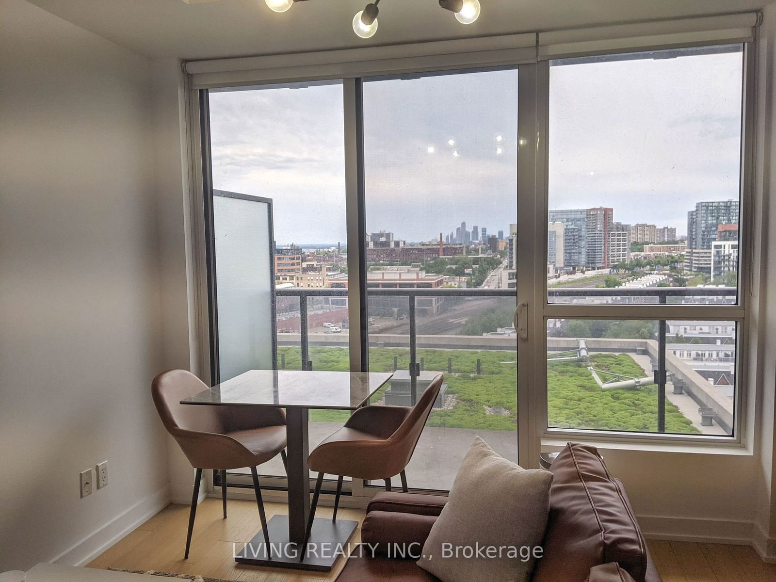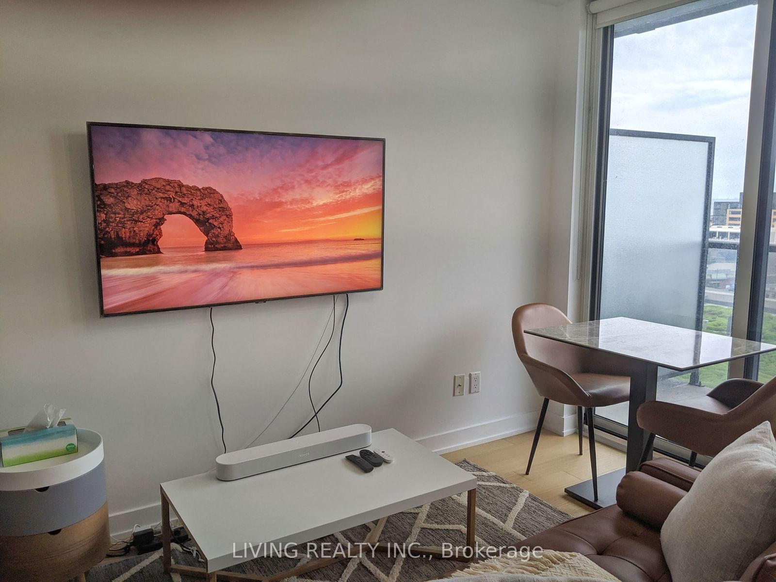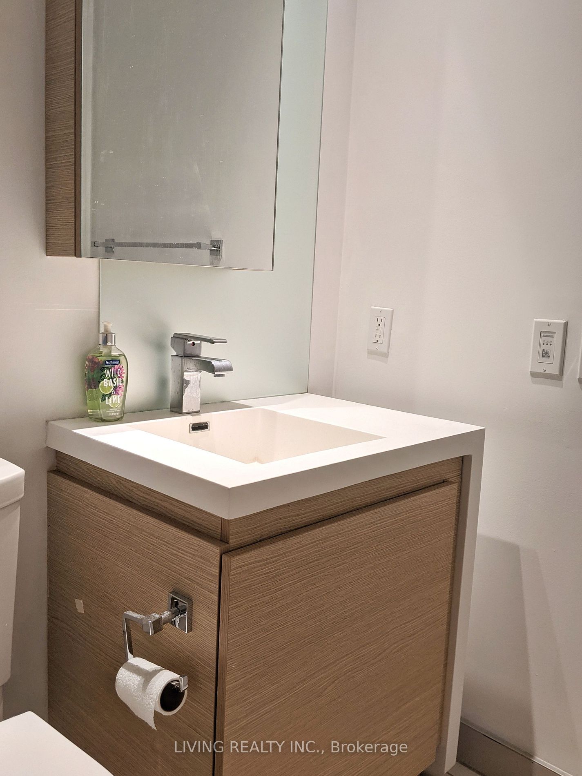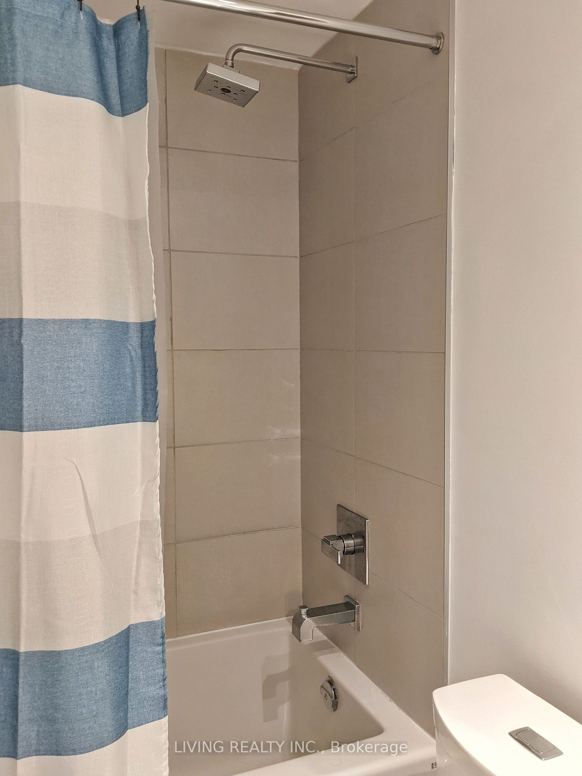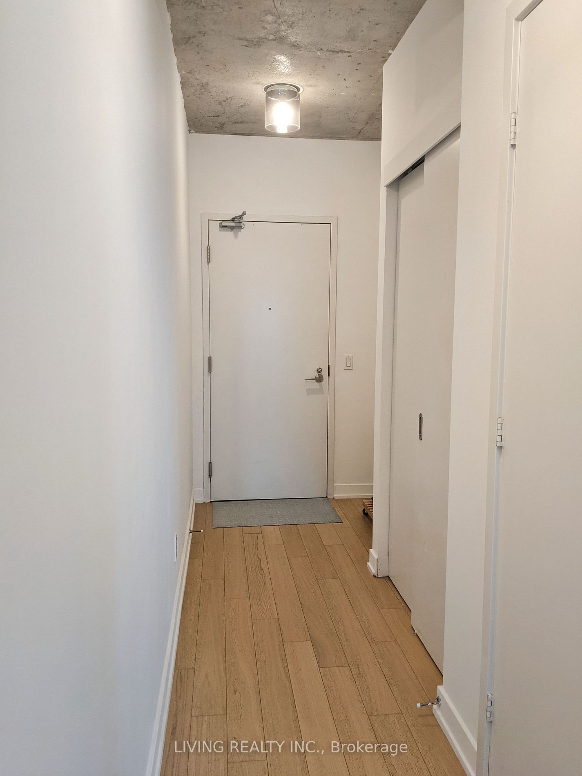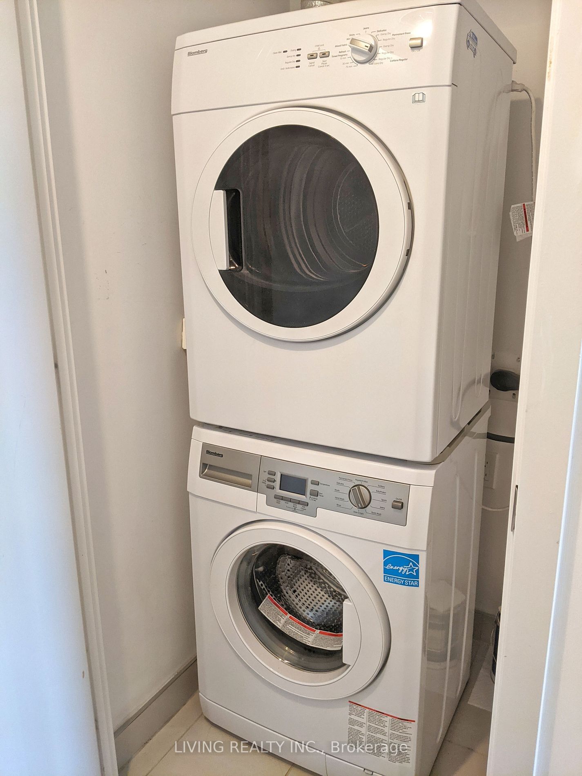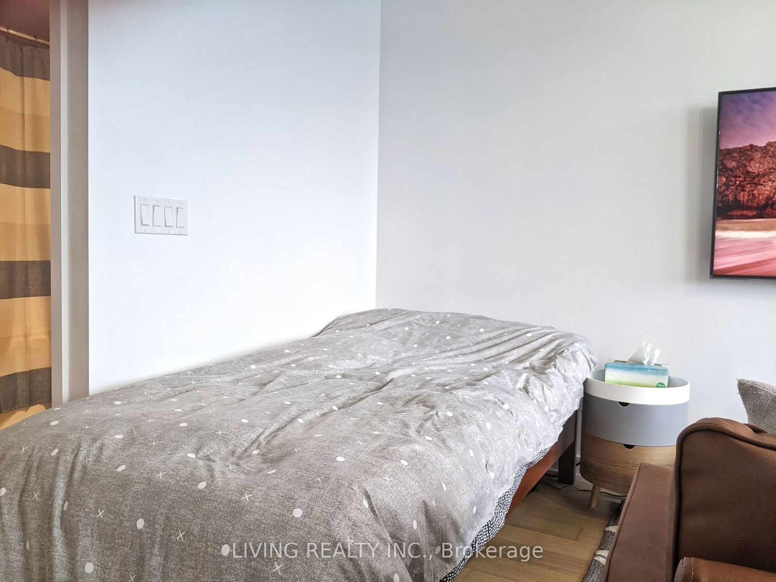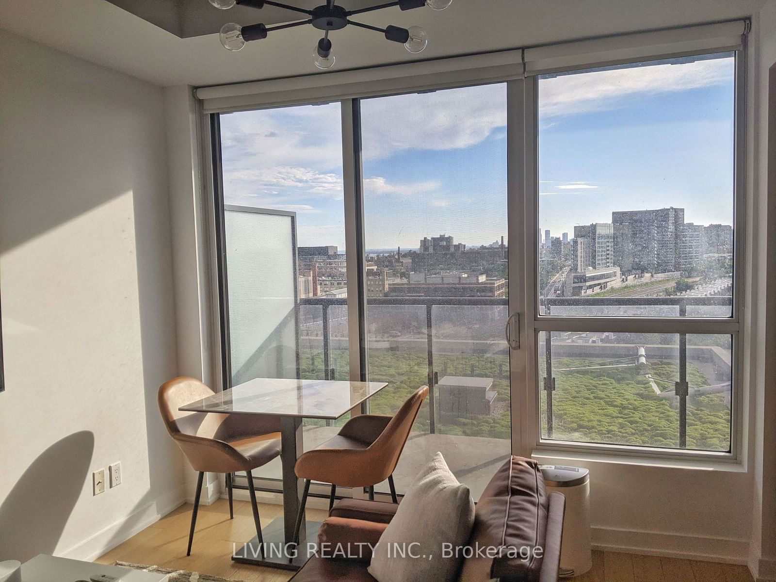Listing History
Details
Ownership Type:
Condominium
Property Type:
Soft Loft
Maintenance Fees:
$253/mth
Taxes:
$1,688 (2024)
Cost Per Sqft:
$1,509/sqft
Outdoor Space:
Balcony
Locker:
Owned
Exposure:
West
Possession Date:
March 17, 2025
Laundry:
Ensuite
Amenities
About this Listing
Welcome to DNA3 Condo by Canderel. Located in the desirable center of Toronto's hippest downtown neighborhood King West. Toronto's financial center is just minutes away with convenient TTC access right at your front door. Surrounded by an array of urban amenities restaurants, coffee shops, grocery, banks, and the entertainment district. This stunning bachelor unit offers an unobstructed west exposure allows for ample natural light and a spectacular views from your private balcony. The kitchen features a stone countertop, under-mount sink, and a stylish backsplash. It comes equipped with an integrated fridge and dishwasher, an electric glass cooktop, a hood fan, a built-in oven. Enjoy open-concept living, exposed concrete ceilings, upgraded light fixtures, and engineered hardwood flooring throughout. You can also enjoy an array of top-notch amenities, including a lounge, party room, theatre, games room, fitness center, and 7/24 concierge service. Don't miss this incredible opportunity to make it your new home! **EXTRAS** Enjoy an array of modern amenity spaces, including an outdoor sundeck and misting station, private lounges, and dining areas, a state of the art fitness center. Unit comes with one locker!!
ExtrasExisting Appliances include Integrated-finish Fridge & Dishwasher, Electric Glass Cooktop, Hood fan, Built-in oven, Front-loaded white washer & dryer. Existing roller blinds and electrical light fixtures. Move in ready & enjoy!
kw living realtyMLS® #C11924391
Fees & Utilities
Maintenance Fees
Utility Type
Air Conditioning
Heat Source
Heating
Room Dimensions
Living
Combined with Living, Large Window
Dining
Combined with Dining, Walkout To Balcony, hardwood floor
Kitchen
Stainless Steel Appliances, Stone Counter, Backsplash
Primary
West View, Double Closet, hardwood floor
Similar Listings
Explore King West
Commute Calculator
Mortgage Calculator
Demographics
Based on the dissemination area as defined by Statistics Canada. A dissemination area contains, on average, approximately 200 – 400 households.
Building Trends At DNA 3 Condos
Days on Strata
List vs Selling Price
Offer Competition
Turnover of Units
Property Value
Price Ranking
Sold Units
Rented Units
Best Value Rank
Appreciation Rank
Rental Yield
High Demand
Market Insights
Transaction Insights at DNA 3 Condos
| Studio | 1 Bed | 1 Bed + Den | 2 Bed | 2 Bed + Den | |
|---|---|---|---|---|---|
| Price Range | $433,000 | $529,900 - $571,000 | $585,000 - $725,000 | $800,000 | $890,000 - $985,000 |
| Avg. Cost Per Sqft | $1,045 | $976 | $1,063 | $1,164 | $1,028 |
| Price Range | $1,788 - $2,100 | $2,000 - $2,650 | $2,350 - $3,300 | $3,100 - $4,200 | $3,500 - $3,600 |
| Avg. Wait for Unit Availability | 108 Days | 34 Days | 16 Days | 73 Days | 159 Days |
| Avg. Wait for Unit Availability | 35 Days | 14 Days | 9 Days | 35 Days | 74 Days |
| Ratio of Units in Building | 9% | 27% | 49% | 11% | 6% |
Market Inventory
Total number of units listed and sold in King West
