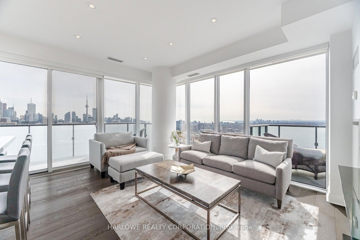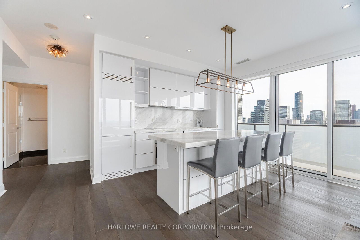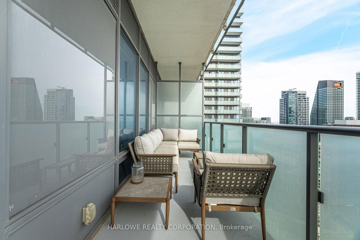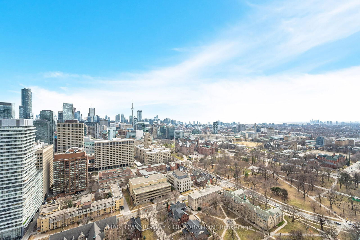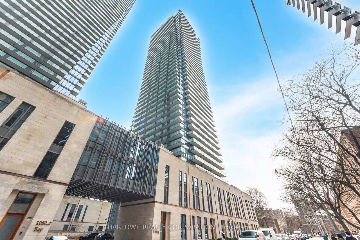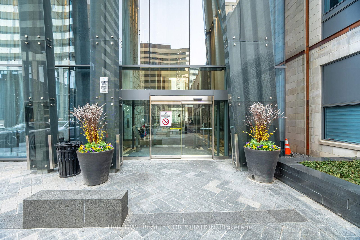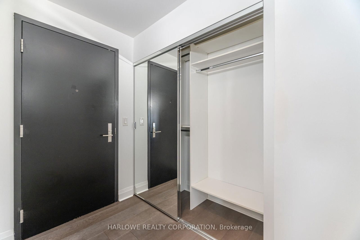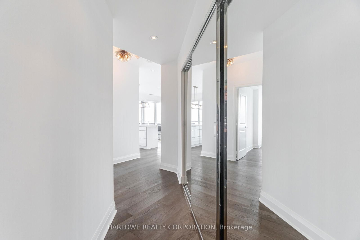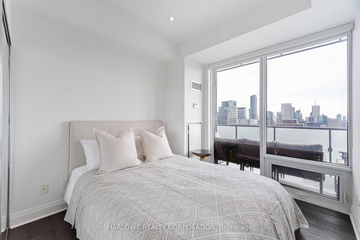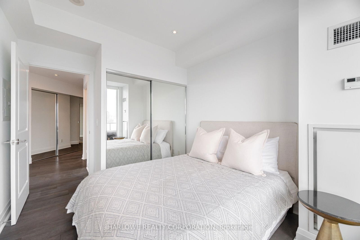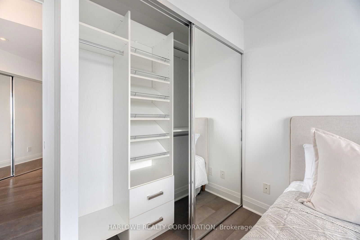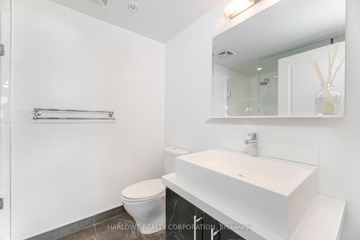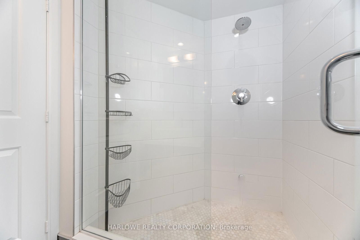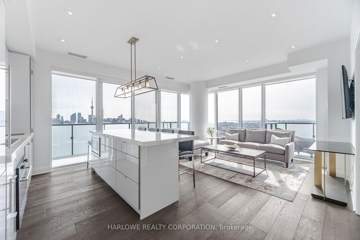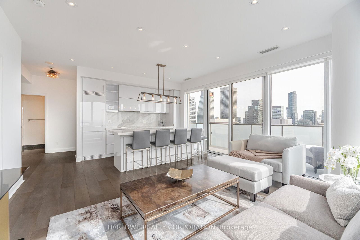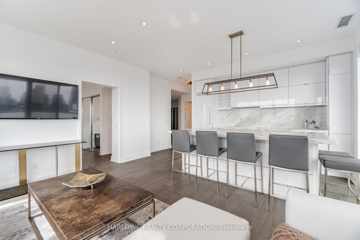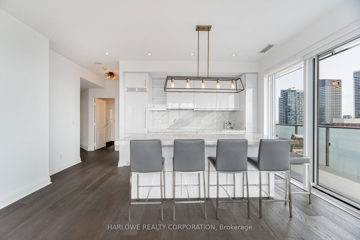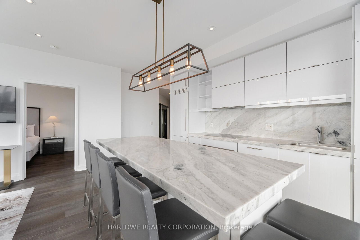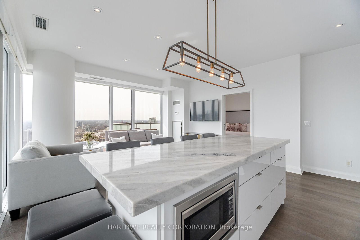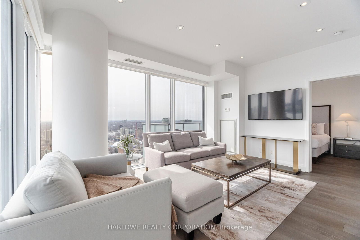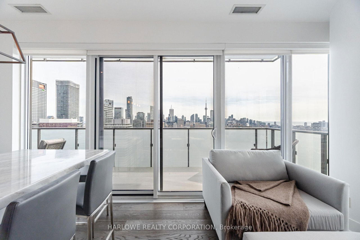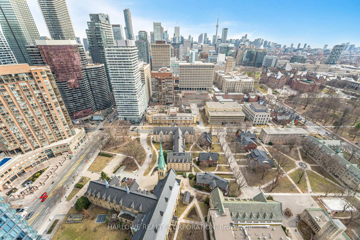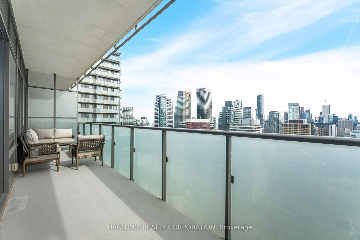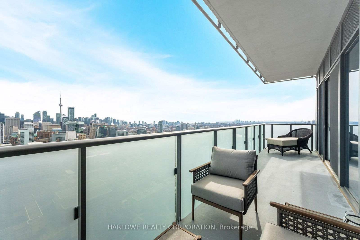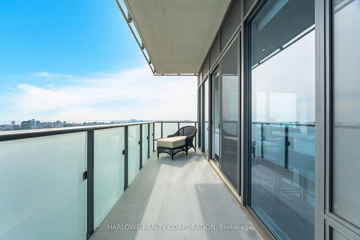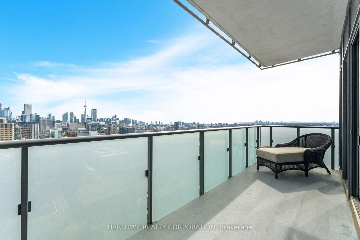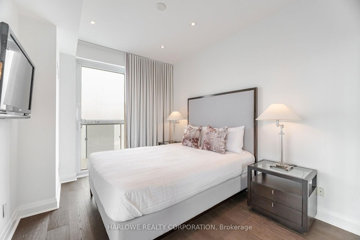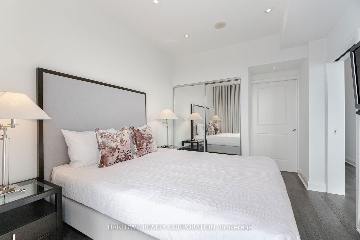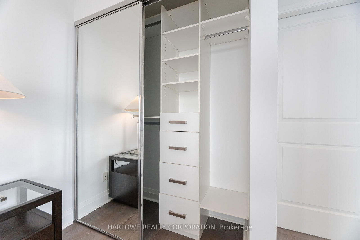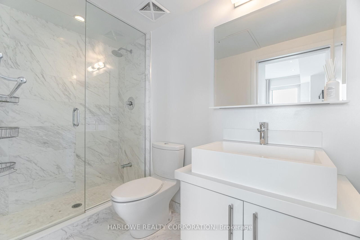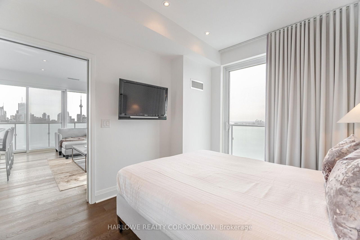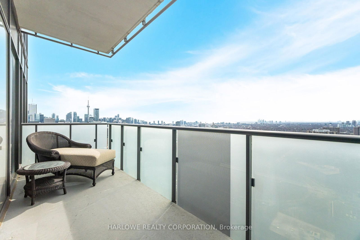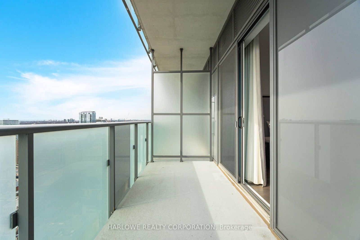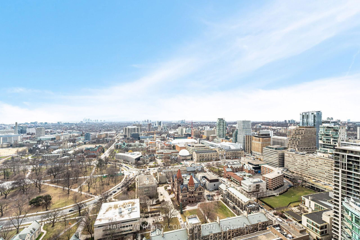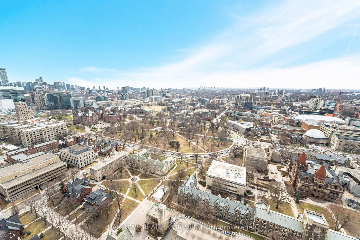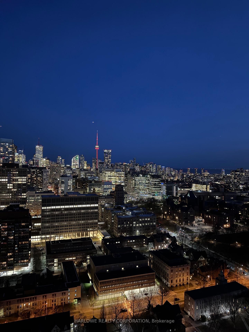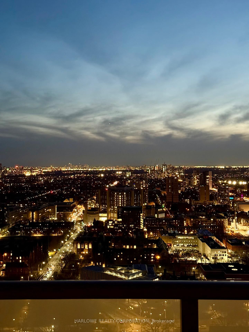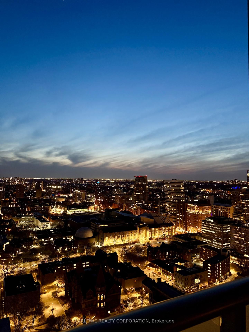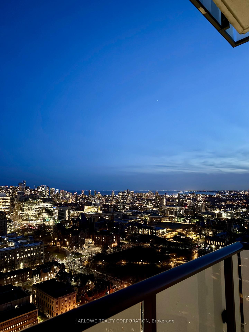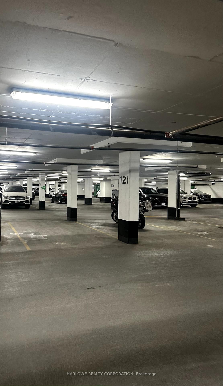3404 - 65 St Mary St
Listing History
Details
Property Type:
Condo
Maintenance Fees:
$741/mth
Taxes:
$5,286 (2024)
Cost Per Sqft:
$1,506/sqft
Outdoor Space:
Balcony
Locker:
Owned
Exposure:
South West
Possession Date:
May 1, 2025
Laundry:
Main
Amenities
About this Listing
A rare opportunity to own a fully furnished corner suite at the iconic U Condos, perfectly positioned at Bay & Bloor. This designer residence offers unmatched city access steps to Yorkville, U of T, fine dining, luxury boutiques, and two subway lines. Framed by floor-to-ceiling windows and 9' high ceilings, it showcases breathtaking unobstructed southwest views of the CN Tower, lake, and skyline. Move in this summer, just bring your suitcase! Thoughtfully curated indoor and outdoor furnishings (valued over $30K) are included, making this a truly turn-key lifestyle offering in one of Toronto's most coveted addresses. Over $60K in upgrades: Quartzite counters with full-height backsplash, integrated Miele and Fulgor Milano appliances, 7" brushed oak flooring, mirrored closets with custom organizers, and upgraded designer tile and plumbing fixtures. Both bathrooms offer frameless glass showers, with a marble hexagon floor in the main bath. A standout reconfiguration enhances flow and function: a redesigned wall between the living and primary spaces introduces a sleek sliding pocket door and adds valuable wall space, while a second pocket door improves ensuite access. A further $20K in lighting and electrical upgrades adds ambiance throughout, dimmable pot lights, designer switches, automated blinds in the living area, blackout drapery in the bedroom, and built-in TV wiring with TVs included! Enjoy one of the building's best parking spots on P1 directly across from the elevator and a premium locker just steps away! Live elevated, fully furnished, and effortlessly stylish in a landmark building. This is the one you've been waiting for. Book your private showing today!
ExtrasAll ELFs, window coverings, closet organizers, built-in appliances (fridge/freezer, range/oven, range hood, dishwasher, microwave, and stacked washer/dryer. Over $30,000 of furniture included! Please contact Listing Agent to verify furniture inclusions.
harlowe realty corporationMLS® #C12067539
Fees & Utilities
Maintenance Fees
Utility Type
Air Conditioning
Heat Source
Heating
Room Dimensions
Living
hardwood floor, Windows Floor to Ceiling, Sw View
Dining
hardwood floor, Open Concept, Pot Lights
Kitchen
Quartz Counter, Built-in Appliances, Centre Island
Primary
hardwood floor, Pot Lights, Walkout To Balcony
2nd Bedroom
Windows Floor to Ceiling, Pot Lights, Closet Organizers
Similar Listings
Explore Bay Street Corridor
Commute Calculator
Mortgage Calculator
Demographics
Based on the dissemination area as defined by Statistics Canada. A dissemination area contains, on average, approximately 200 – 400 households.
Building Trends At U Condominium
Days on Strata
List vs Selling Price
Offer Competition
Turnover of Units
Property Value
Price Ranking
Sold Units
Rented Units
Best Value Rank
Appreciation Rank
Rental Yield
High Demand
Market Insights
Transaction Insights at U Condominium
| Studio | 1 Bed | 1 Bed + Den | 2 Bed | 2 Bed + Den | 3 Bed | 3 Bed + Den | |
|---|---|---|---|---|---|---|---|
| Price Range | $469,000 | $770,000 | $895,000 - $1,043,000 | $1,100,000 - $1,398,000 | No Data | No Data | $4,200,000 |
| Avg. Cost Per Sqft | $1,298 | $1,431 | $1,590 | $1,454 | No Data | No Data | $1,433 |
| Price Range | $1,925 - $2,550 | $2,250 - $3,200 | $2,500 - $3,450 | $2,700 - $4,500 | $5,500 - $7,800 | No Data | $10,000 |
| Avg. Wait for Unit Availability | 49 Days | 26 Days | 21 Days | 18 Days | 79 Days | 167 Days | 208 Days |
| Avg. Wait for Unit Availability | 9 Days | 5 Days | 5 Days | 5 Days | 37 Days | 317 Days | 501 Days |
| Ratio of Units in Building | 12% | 26% | 26% | 30% | 5% | 2% | 2% |
Market Inventory
Total number of units listed and sold in Bay Street Corridor
