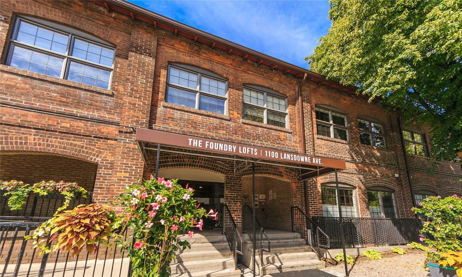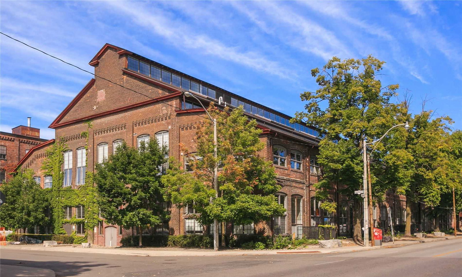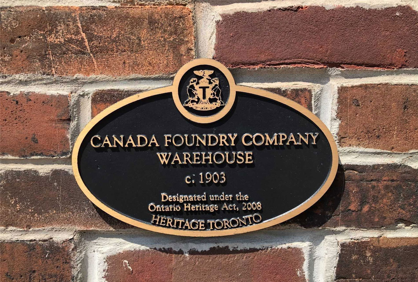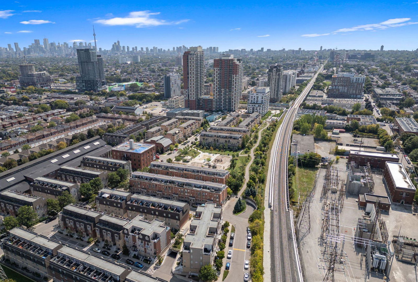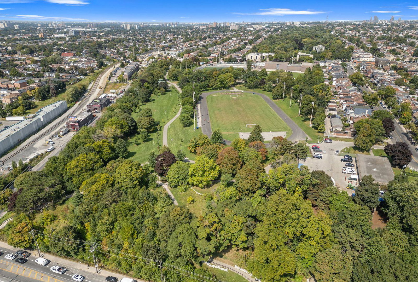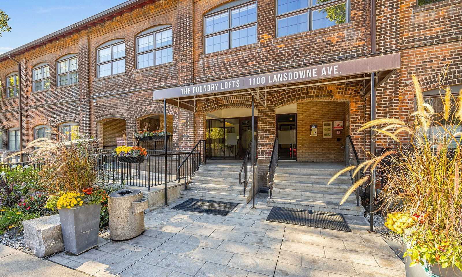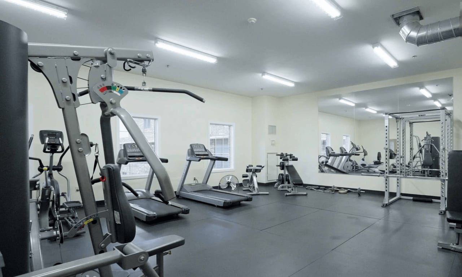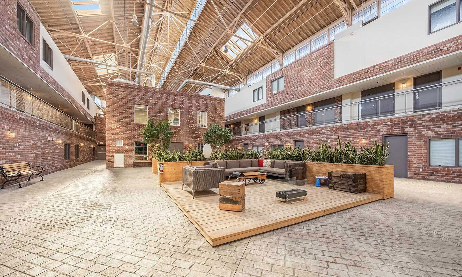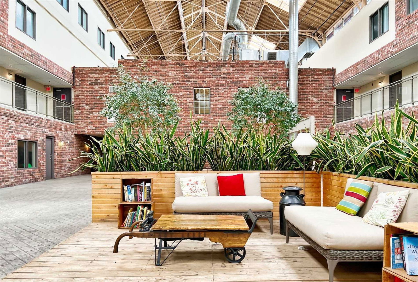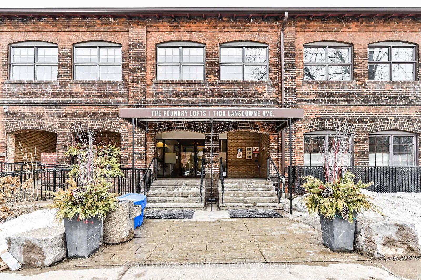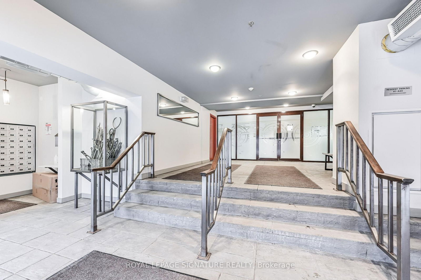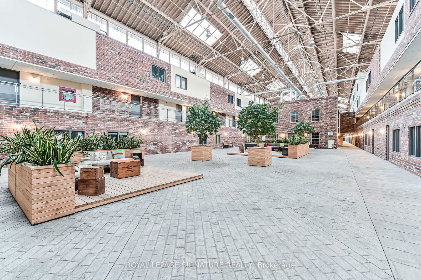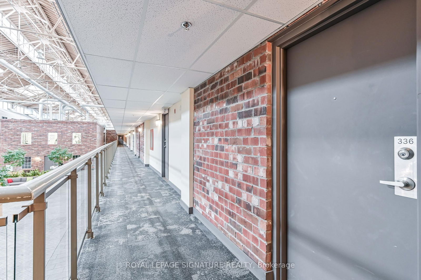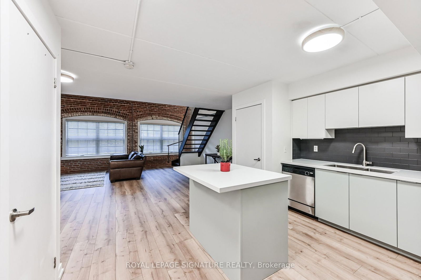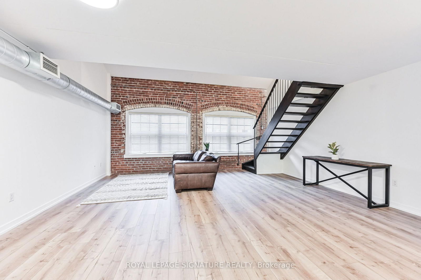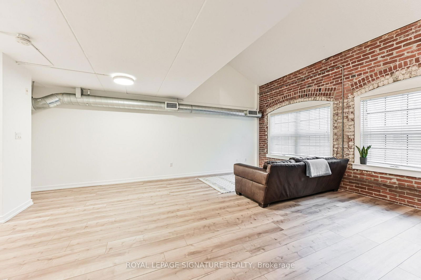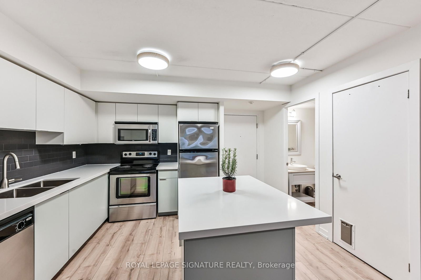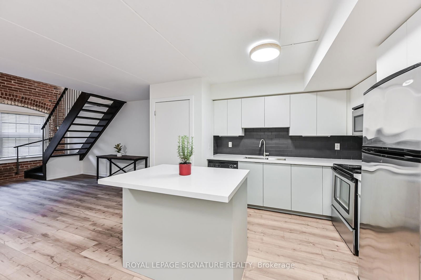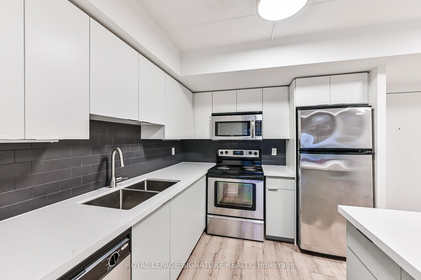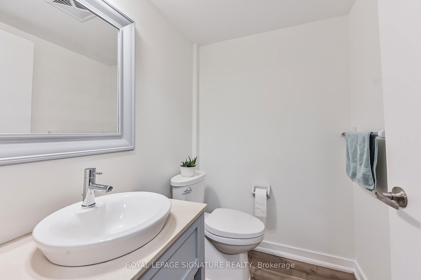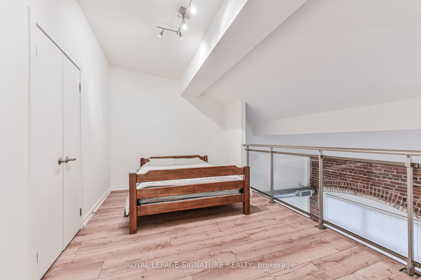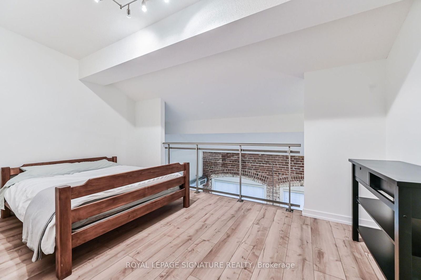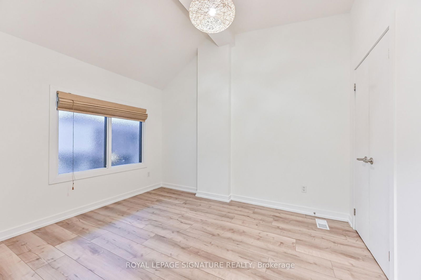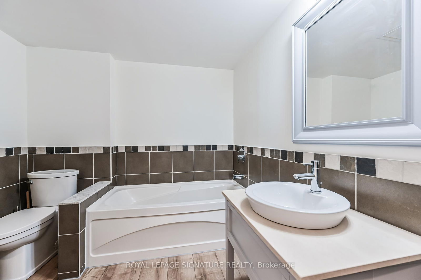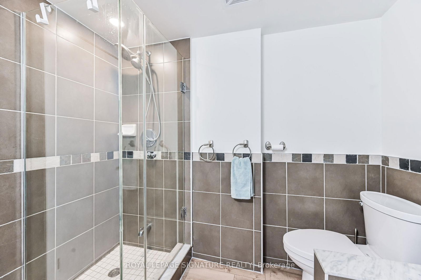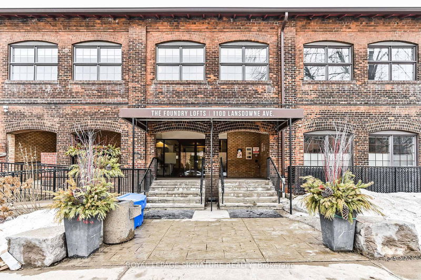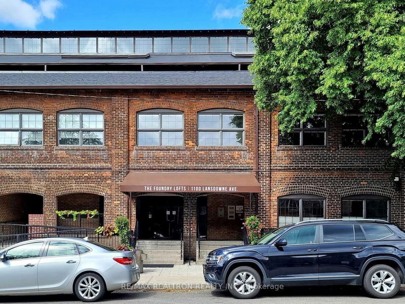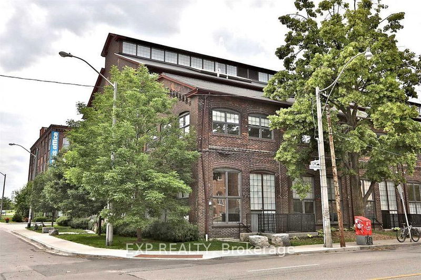1100 Lansdowne Avenue
Building Highlights
Property Type:
Hard Loft
Number of Storeys:
3
Number of Units:
104
Condo Completion:
2008
Condo Demand:
High
Unit Size Range:
545 - 2,500 SQFT
Unit Availability:
Low
Property Management:
Amenities
About 1100 Lansdowne Avenue — Foundry Lofts
From first glance, it’s quite obvious that the Foundry Lofts are special. Rather than being special in a sparkling glass tower sort of way, the authentic hard loft at 1100 Lansdowne Avenue has the sort of remarkable quality that only 100-year-old buildings have acquired over time. Curious to know more? There’s a heritage plaque out front that explains the Foundry Lofts’ historical significance, and interior walls are even decorated with archival photographs that tell the building’s story.
But rather than making our readers make an extra trip, we’ll explain a little about the history of 1100 Lansdowne here. In the late 1800s, the Canadian Foundry Corporation (CFC) began producing railcars on Front Street in Toronto. After about 30 years, the manufacturing plant moved to this very location on Lansdowne Avenue. Their new factory was so large that the CFC was able to branch out — 1100 Lansdowne quickly became the site where everything from railroad tracks to fire hydrants were created.
As of the late 20th century, the factory ceased production, as did many industrial spaces in Toronto’s downtown core. While it took about 25 years to decide what to do with the structure, thankfully in 2004 it was granted heritage status. E-Park Developments stepped into the picture a few years later, carefully converting the former factory into just over 100 Toronto lofts ready to be inhabited in 2008.
Burka Architects did the design work, and managed to carve liveable hard lofts out of the building’s skeletal structure, while maintaining the integrity of the building at the same time. The deep red brick looks perfectly worn from the outside, and can again be appreciated from the 16,000 square foot atrium once inside. Since creative repurposing is what a good hard loft conversion is all about, it only makes sense that developers would place a parking garage where trains were once stored.
Residents are proud of their building’s heritage: a beautification project is headed up by volunteer residents, who are responsible for the photographs on the walls as well as other art found throughout the building.
Besides this project, the building has a general sense of community unmatched by many other condos in the city: loft socials are held in the atrium on major holidays. For those in need of some more privacy, however, there’s always a smaller party room available. The building also boasts a meeting room, a theatre, and exercise facilities.
The Suites
Although the original reason for the Foundry Lofts excessive size was more utilitarian — i.e. trains are pretty hefty — residents today still benefit from the roominess at 1100 Lansdowne Avenue. And instead of cramming in as many units as possible, the developers chose to divide the building into only 104 homes. This way, the smallest homes are a comfortable 750 square feet, while larger ones reach to approximately 2,500 square feet. Most of these lofts also span two floors each, with ceiling heights of up to 20 feet tall.
While layouts may vary, a good number of the suites contain two bedrooms and two bathrooms. For those who really need a big space to spread out in, the largest units cover three storeys.
Even the smallest of units feel bright and roomy, thanks to the numerous large windows that line the walls. Exposed brick and floating staircases set the mood, explaining to guests that this building has a story begging to be told. In fact, other original elements are left exposed as well, such as ductwork and metal beams.
While upper-level balconies couldn’t have been installed without affecting the integrity of the building, those looking at purchasing ground-floor homes will be eager to spend time in their private outdoor gardens. Hard loft conversions are often pricey, and Foundry Lofts is no exception — while the price per square foot is somewhat low, suites sizes are large, so units in this building can command high price tags, and in some cases, are above the average price of most Toronto condos for sale.
The Neighbourhood
Located in the Corso Italia & Davenport neighbourhood, the Foundry Lofts are surrounded by dynamic neighbourhoods to explore. The Junction is a short walk away, where reclaimed furniture and independent espresso shops are aplenty.
Other options for shopping and entertainment are St. Clair Avenue West and Dupont Street, just to the north and south of the Foundry Lofts, respectively. St. Clair has a more obvious Italian vibe, and is aptly nicknamed Corso Italia. Dupont, on the other hand, is a blend of old and new, with institutions like Caldense Bakery sharing the block with art galleries and cocktail bars.
For active types, Moksha Yoga can be found on St. Clair West, while those looking for a little more adventure can head over to Boulderz Climbing Centre. Alternatively, spending time in the great outdoors is simple with an address like 1100 Lansdowne Avenue. Earlscourt Park is just steps away, and the West Toronto Railpath can be accessed via Dupont.
Transportation
Lansdowne and Davenport are fast moving arterial roads that drivers will become accustomed to using. Residents heading out by car will also enjoy the (slightly) less hectic Dufferin Street, a benefit of living west of the downtown core. Those heading out of town can reach Pearson International Airport in only 20 minutes via Black Creek Drive.
Even travelers without cars can reach Pearson in no time, with the UP service making a stop at the Bloor GO/UP station a 5 minute taxi or 15 minute bus ride away. From the Foundry Lofts, the total time to the airport is still less than an hour, even without a car.
For carless travelers making their way through Toronto, the Bloor-Danforth line can be reached in about a 5-minute bus ride or a 15-minute walk. From Lansdowne Station, residents can head east or west, with eastbound trains offering connections to the Yonge-University-Spadina line. The 127 Davenport bus will also come in handy, which carries passengers to Dupont Station.
Maintenance Fees
Listing History for Foundry Lofts
Reviews for Foundry Lofts
No reviews yet. Be the first to leave a review!
 1
1Listings For Sale
Interested in receiving new listings for sale?
 2
2Listings For Rent
Interested in receiving new listings for rent?
Similar Lofts
Explore Dovercourt | Wallace Emerson-Junction
Commute Calculator
Demographics
Based on the dissemination area as defined by Statistics Canada. A dissemination area contains, on average, approximately 200 – 400 households.
Building Trends At Foundry Lofts
Days on Strata
List vs Selling Price
Offer Competition
Turnover of Units
Property Value
Price Ranking
Sold Units
Rented Units
Best Value Rank
Appreciation Rank
Rental Yield
High Demand
Market Insights
Transaction Insights at Foundry Lofts
| 1 Bed | 1 Bed + Den | 2 Bed | 2 Bed + Den | 3 Bed | 3 Bed + Den | |
|---|---|---|---|---|---|---|
| Price Range | No Data | No Data | $730,000 - $1,180,000 | No Data | No Data | No Data |
| Avg. Cost Per Sqft | No Data | No Data | $804 | No Data | No Data | No Data |
| Price Range | No Data | No Data | $4,000 | No Data | No Data | No Data |
| Avg. Wait for Unit Availability | 512 Days | 1574 Days | 61 Days | 310 Days | No Data | No Data |
| Avg. Wait for Unit Availability | 962 Days | No Data | 103 Days | 834 Days | No Data | No Data |
| Ratio of Units in Building | 11% | 5% | 75% | 9% | 2% | 2% |
Market Inventory
Total number of units listed and sold in Dovercourt | Wallace Emerson-Junction
