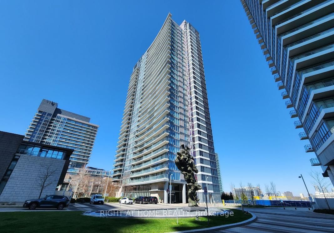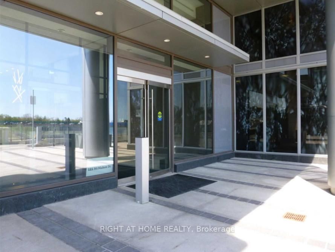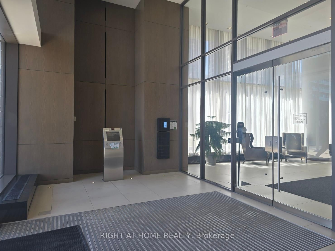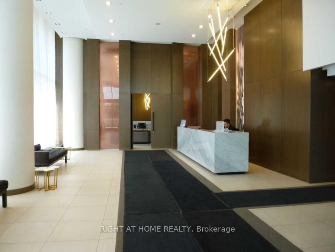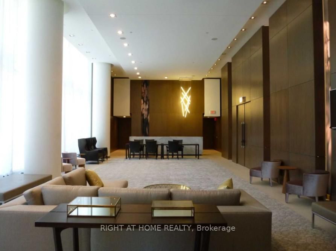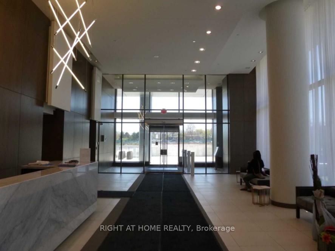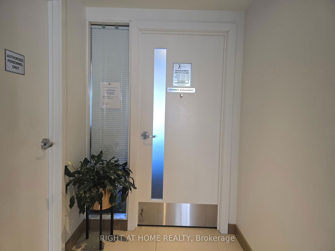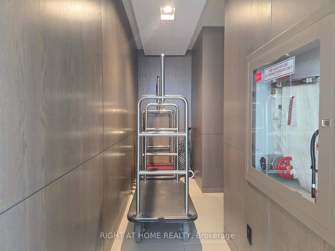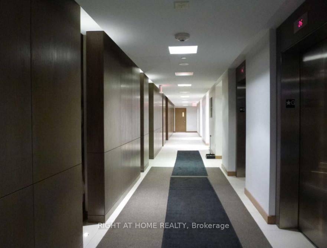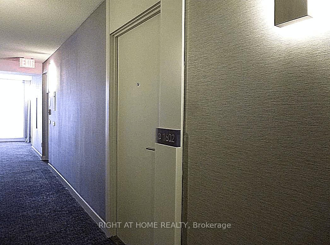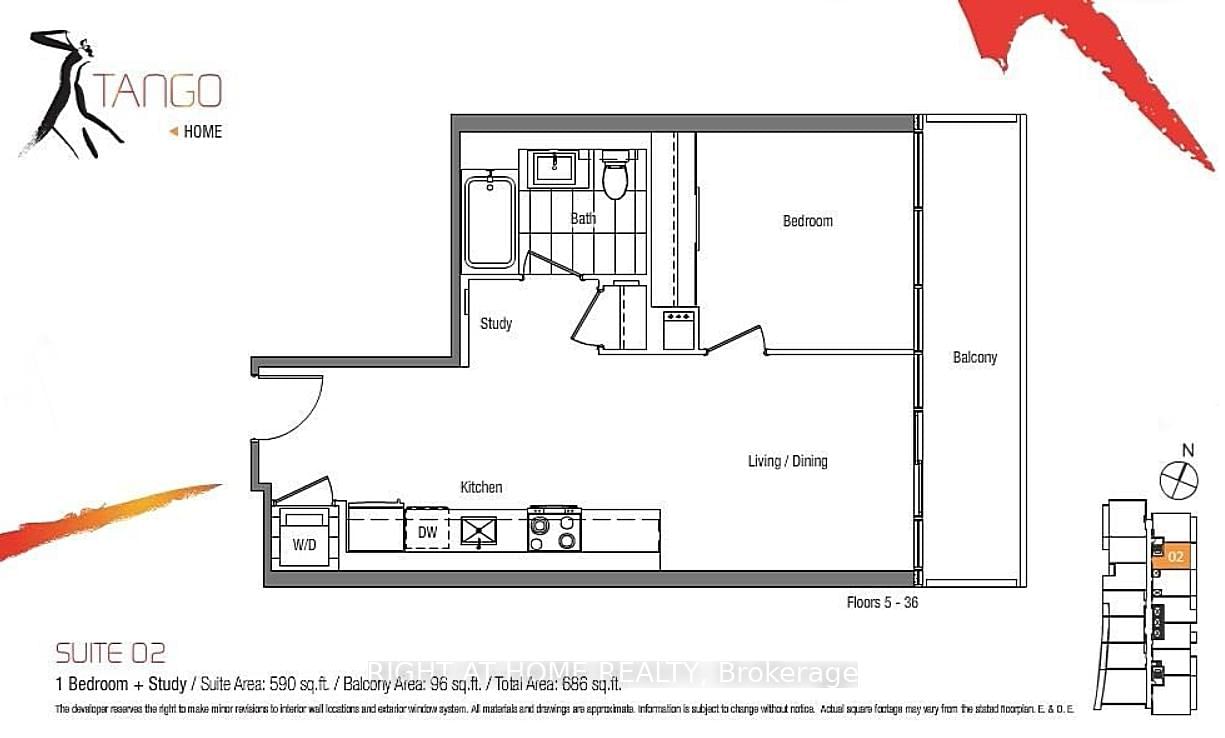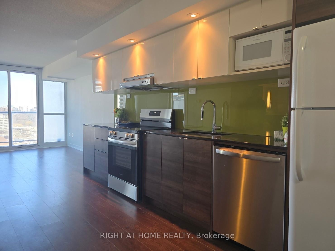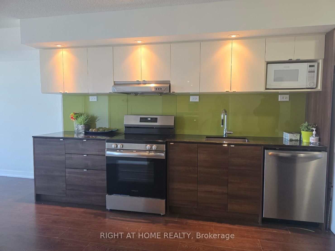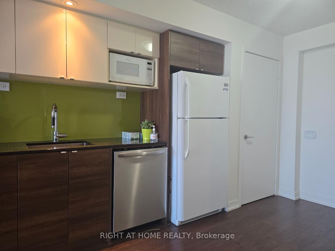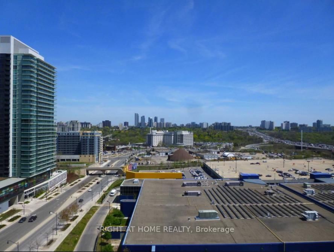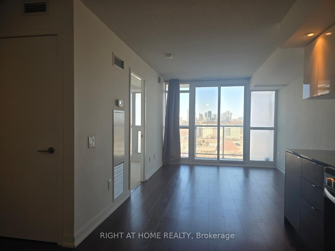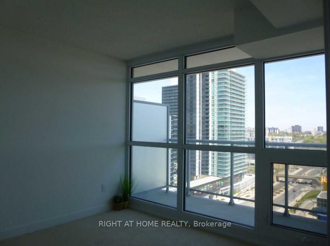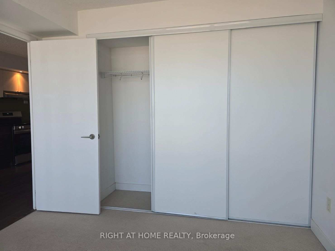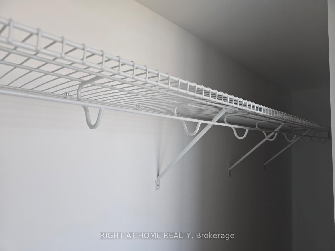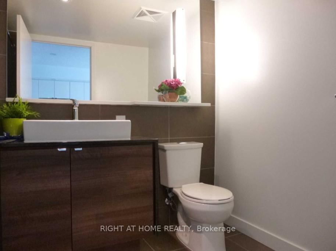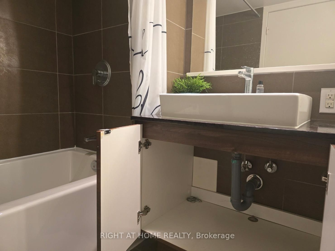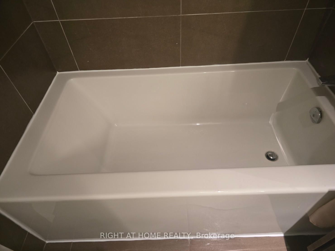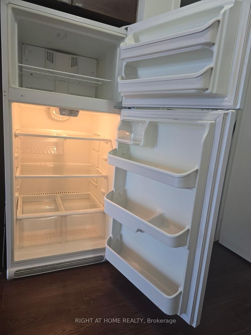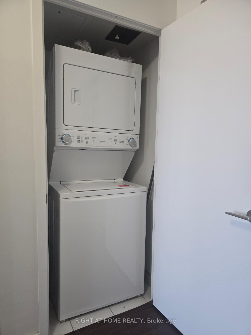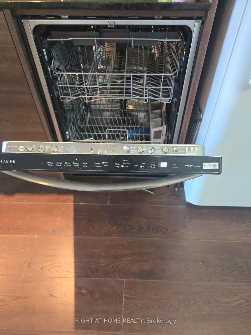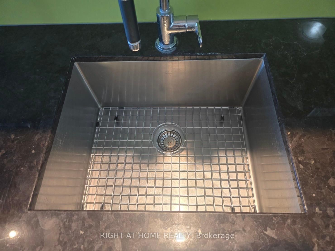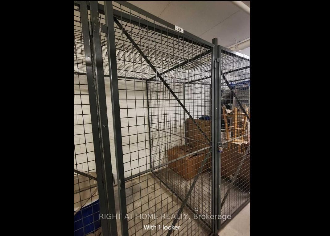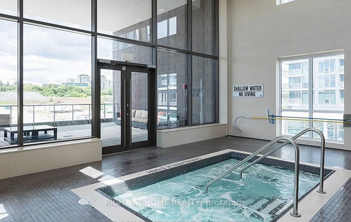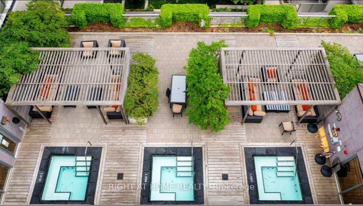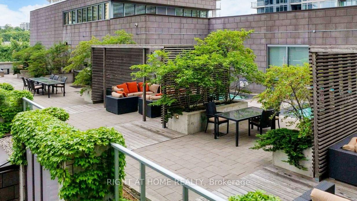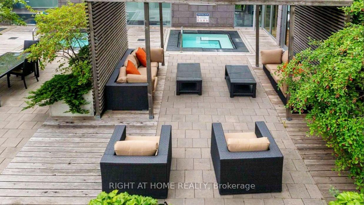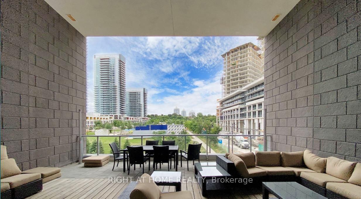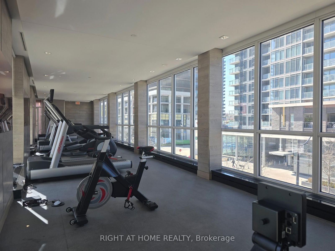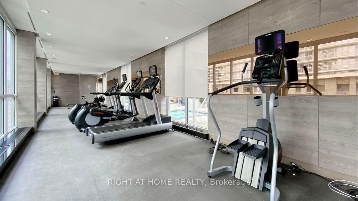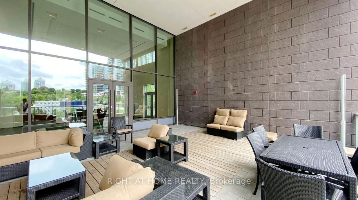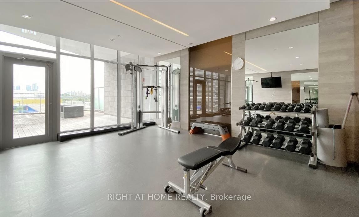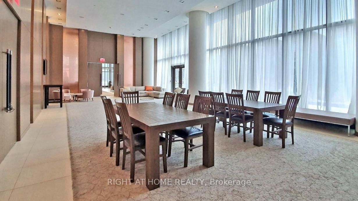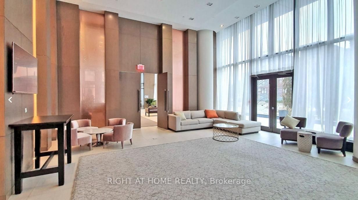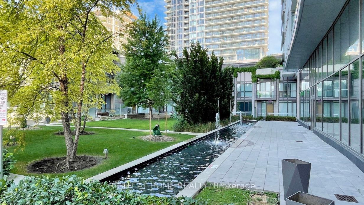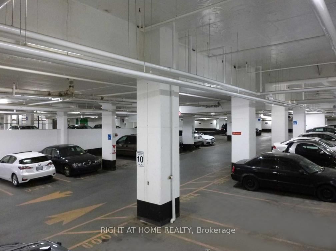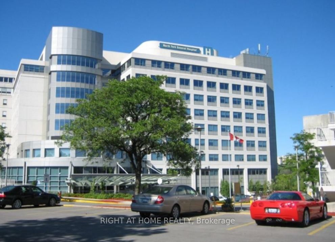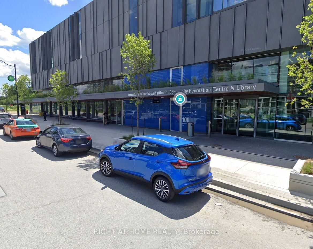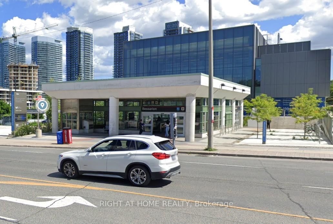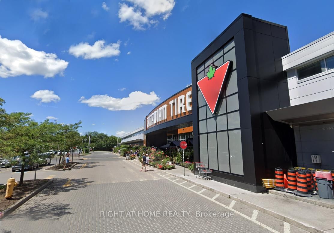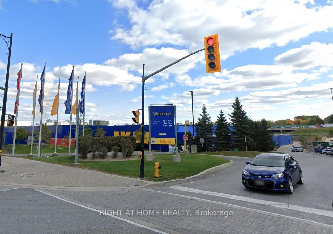1602 - 121 Mcmahon Dr
Listing History
Details
Property Type:
Condo
Possession Date:
April 15, 2025
Lease Term:
1 Year
Utilities Included:
No
Outdoor Space:
Balcony
Furnished:
No
Exposure:
East
Locker:
Owned
Amenities
About this Listing
****Suite Details:Spacious layout with approximately 590 sq ft of interior living space plus a 96 sq ft balcony, totaling 686 sq ft. The unit offers stunning bright morning sunlight and a beautiful, unobstructed clear view. Includes one full-size locker for extra storage.****Security and Concierge:Enjoy peace of mind with 24-hour concierge service and secure access. Visitor parking is also available for guests.****Community and Location Highlights:Located in the sought-after Tango at Concord Park Place, adjacent to the newly developed 8-acre Omega on the Park. This friendly and peaceful community features seasonal ice skating and convenient access to Ethennonnhawahstihnen Community Recreation Centre and Library. Excellent connectivity with quick access to Bessarion Subway Station, Oriole GO Station, Highways 401 and 404. Close proximity to major retailers and shopping destinations such as IKEA, Canadian Tire, Bayview Village, and Fairview Mall, as well as reputable schools.****Building Amenities:Residents enjoy access to an array of high-end amenities including a fully equipped exercise room, lounge, party room with catering kitchen, indoor and outdoor whirlpools, rooftop garden, Tai Chi deck, BBQ area, patio, guest suite, pet wash area, bike storage, and more.
ExtrasExisting Electric Light Fixtures & Window Covering, Fridge, Microwave, 2024's (Washer & Dryer, B/I Dishwasher, Stove ). Tenant Pays Hydro, & Cable Tv, Internet, Phone Bill, Tenant insurance must be provided for the entire lease term on or before closing. Minimum 1-year lease. Upon acceptance, please submit first and last months rent plus $200 key deposit.
right at home realtyMLS® #C12085207
Fees & Utilities
Utilities Included
Utility Type
Air Conditioning
Heat Source
Heating
Room Dimensions
Living
Laminate, Combined with Dining, Walkout To Balcony
Dining
Laminate, Combined with Living, Combined with Kitchen
Kitchen
Laminate, Granite Counter, Modern Kitchen
Primary
Carpet, Picture Window, Large Closet
Study
Laminate, Combined with Kitchen, Open Concept
Similar Listings
Explore Bayview Village
Commute Calculator
Mortgage Calculator
Demographics
Based on the dissemination area as defined by Statistics Canada. A dissemination area contains, on average, approximately 200 – 400 households.
Building Trends At Tango Condos
Days on Strata
List vs Selling Price
Offer Competition
Turnover of Units
Property Value
Price Ranking
Sold Units
Rented Units
Best Value Rank
Appreciation Rank
Rental Yield
High Demand
Market Insights
Transaction Insights at Tango Condos
| Studio | 1 Bed | 1 Bed + Den | 2 Bed | 2 Bed + Den | 3 Bed | 3 Bed + Den | |
|---|---|---|---|---|---|---|---|
| Price Range | $348,000 | No Data | $532,000 - $650,000 | $818,000 | $772,000 - $895,000 | $1,250,000 | No Data |
| Avg. Cost Per Sqft | $809 | No Data | $891 | $859 | $764 | $672 | No Data |
| Price Range | No Data | $2,150 - $2,250 | $2,250 - $2,700 | $3,150 - $3,800 | $1,700 - $3,500 | $4,750 | No Data |
| Avg. Wait for Unit Availability | 727 Days | 157 Days | 17 Days | 84 Days | 74 Days | 432 Days | 1524 Days |
| Avg. Wait for Unit Availability | 280 Days | 70 Days | 8 Days | 57 Days | 50 Days | 262 Days | 154 Days |
| Ratio of Units in Building | 1% | 7% | 68% | 10% | 13% | 2% | 2% |
Market Inventory
Total number of units listed and leased in Bayview Village
