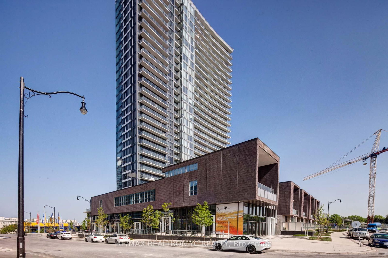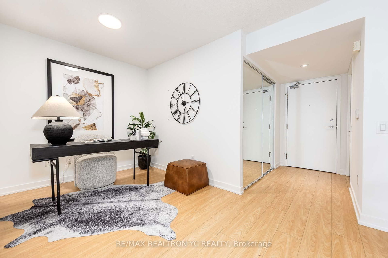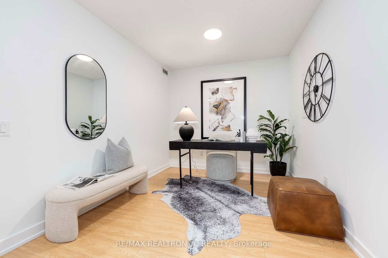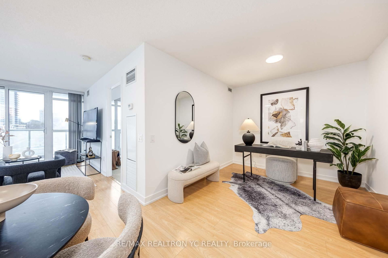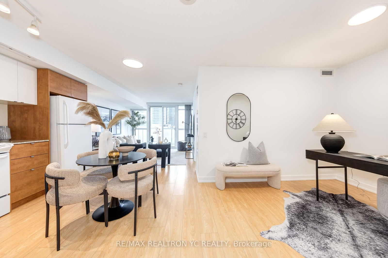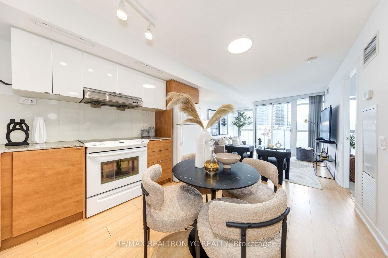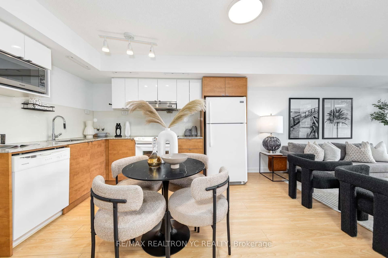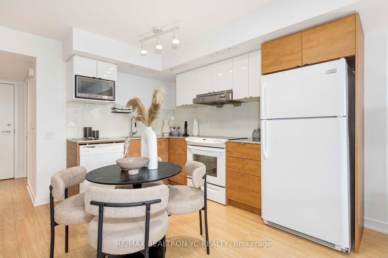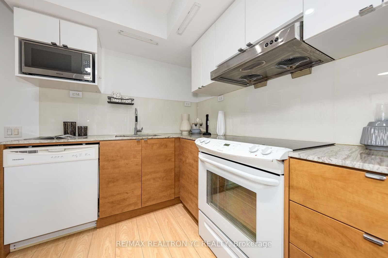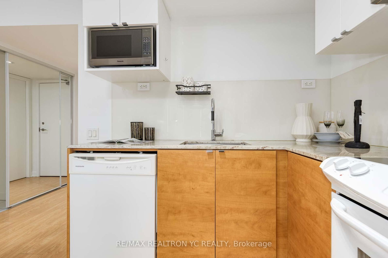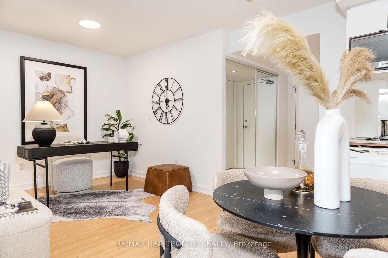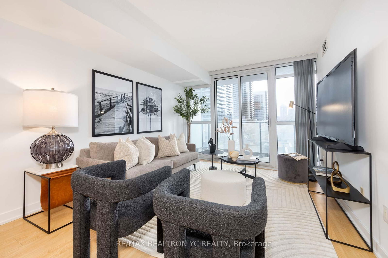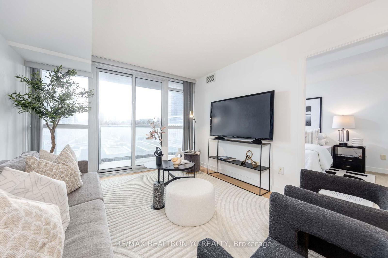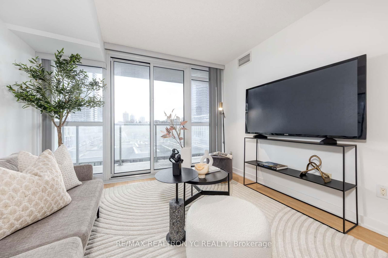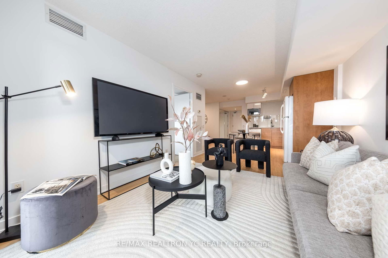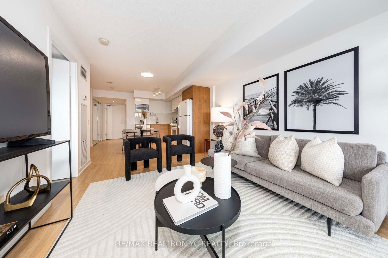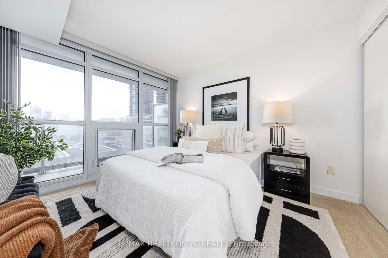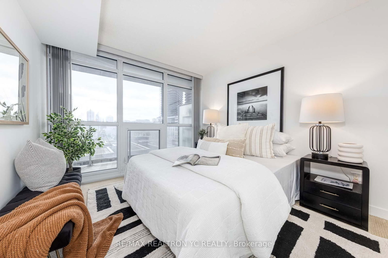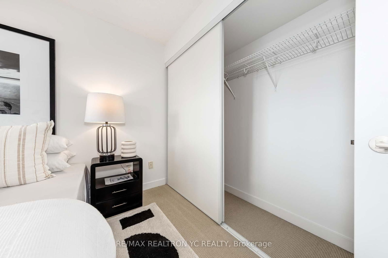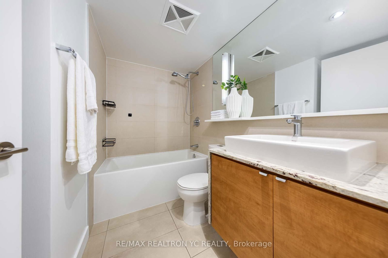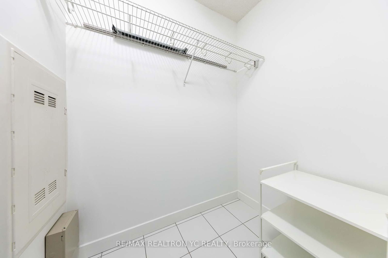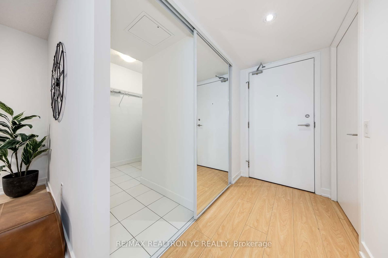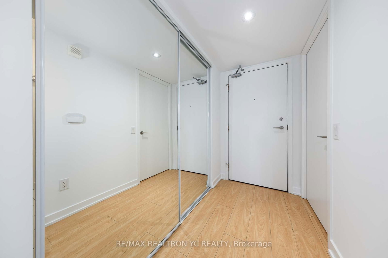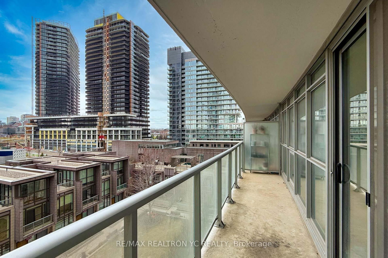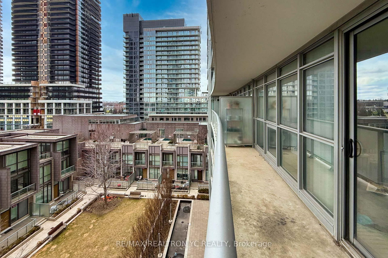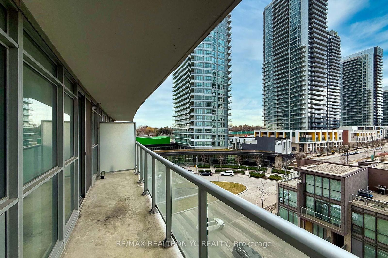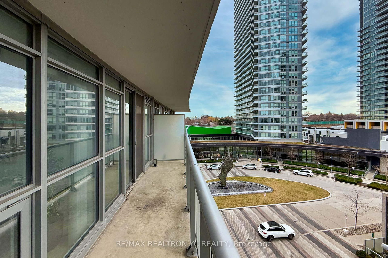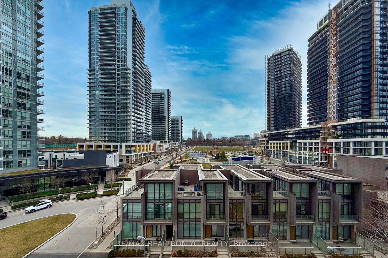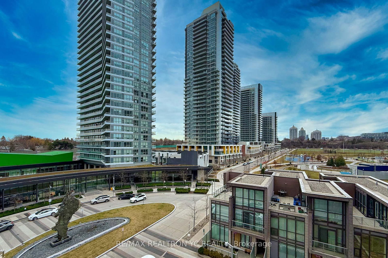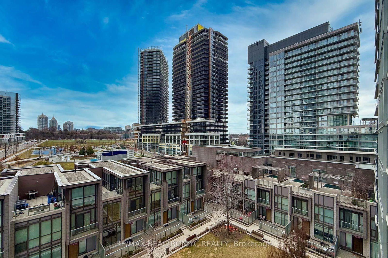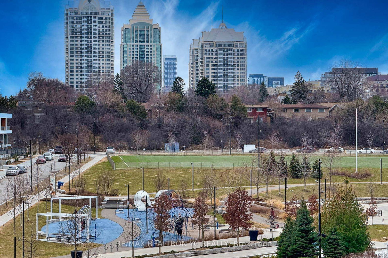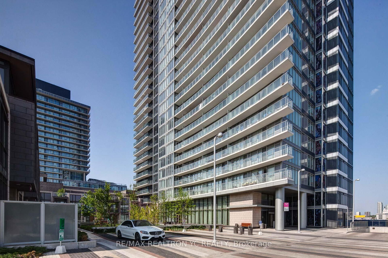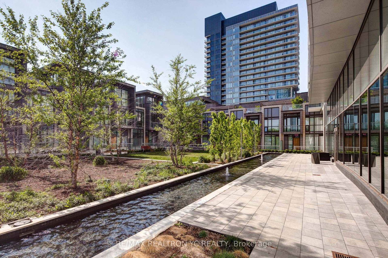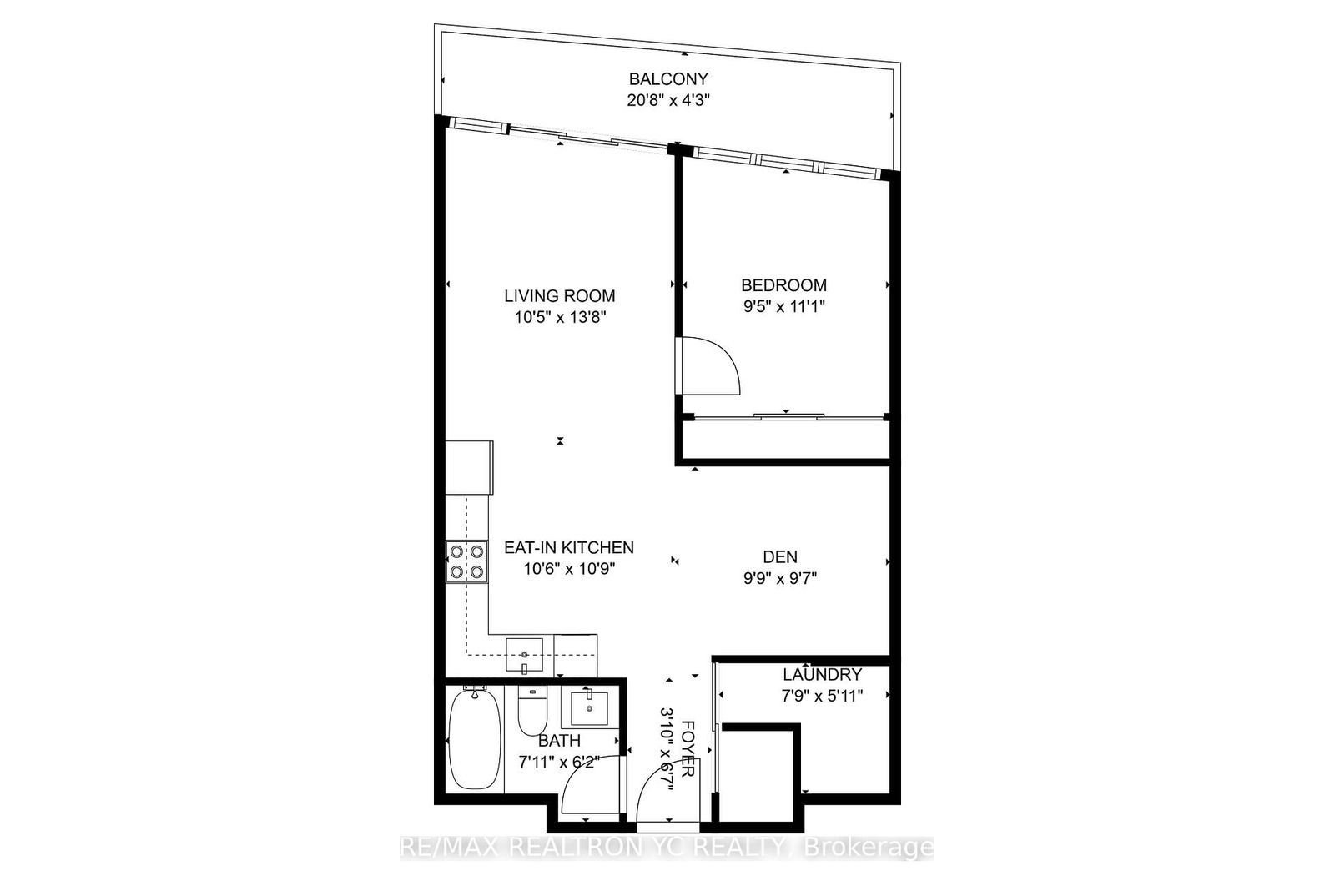710 - 121 Mcmahon Dr
Listing History
Details
Property Type:
Condo
Maintenance Fees:
$609/mth
Taxes:
$2,375 (2024)
Cost Per Sqft:
$926/sqft
Outdoor Space:
Balcony
Locker:
Ensuite
Exposure:
West
Possession Date:
To Be Determined
Amenities
About this Listing
Prime North York Location | Unobstructed Park Views | Move-In Ready. Bright and spacious 1+Densuite featuring an unobstructed west-facing view of the park from the 7th floor. Thiswell-designed layout offers a functional L-shaped kitchen and soaring 9-foot ceilingsthroughout. The primary bedroom includes a large closet and clear west views, while thegenerous den is ideal as a home office, guest room, or dining area. Conveniently located withinwalking distance to Bessarion Subway Station, GO Train, IKEA, Canadian Tire, Starbucks,McDonalds, and North York General Hospital. Steps to the brand-new Bessarion Community Centreand close to Highways 401 & 404, Bayview Village, and Fairview Mall. Includes one parking spaceand a spacious in-suite storage room. **Freshly Painted Throughout for a Clean, Move-In ReadyFinish
ExtrasRefrigerator, Stove, Built-In Dishwasher And Microwave. Range Hood And. Stacked Washer/Dryer.All Electric Light Fixtures.
re/max realtron yc realtyMLS® #C12080474
Fees & Utilities
Maintenance Fees
Utility Type
Air Conditioning
Heat Source
Heating
Room dimensions are not available for this listing.
Similar Listings
Explore Bayview Village
Commute Calculator
Mortgage Calculator
Demographics
Based on the dissemination area as defined by Statistics Canada. A dissemination area contains, on average, approximately 200 – 400 households.
Building Trends At Tango Condos
Days on Strata
List vs Selling Price
Offer Competition
Turnover of Units
Property Value
Price Ranking
Sold Units
Rented Units
Best Value Rank
Appreciation Rank
Rental Yield
High Demand
Market Insights
Transaction Insights at Tango Condos
| Studio | 1 Bed | 1 Bed + Den | 2 Bed | 2 Bed + Den | 3 Bed | 3 Bed + Den | |
|---|---|---|---|---|---|---|---|
| Price Range | $348,000 | No Data | $532,000 - $650,000 | $818,000 | $772,000 - $895,000 | $1,250,000 | No Data |
| Avg. Cost Per Sqft | $809 | No Data | $891 | $859 | $764 | $672 | No Data |
| Price Range | No Data | $2,150 - $2,250 | $2,250 - $2,700 | $3,150 - $3,800 | $1,700 - $3,500 | $4,750 | No Data |
| Avg. Wait for Unit Availability | 727 Days | 157 Days | 17 Days | 84 Days | 74 Days | 432 Days | 1524 Days |
| Avg. Wait for Unit Availability | 280 Days | 70 Days | 8 Days | 57 Days | 50 Days | 262 Days | 154 Days |
| Ratio of Units in Building | 1% | 7% | 68% | 10% | 13% | 2% | 2% |
Market Inventory
Total number of units listed and sold in Bayview Village
