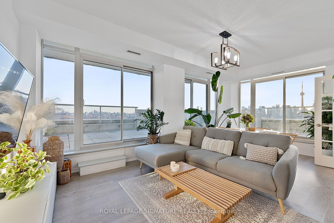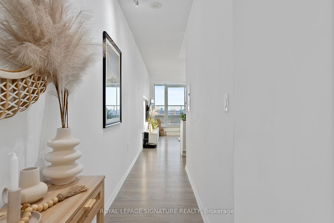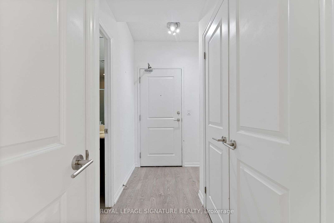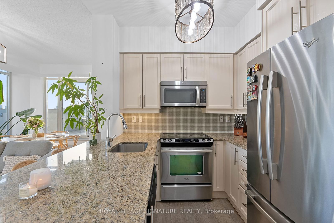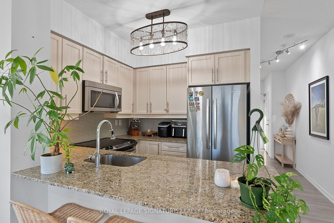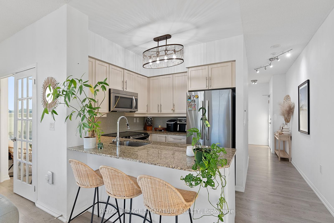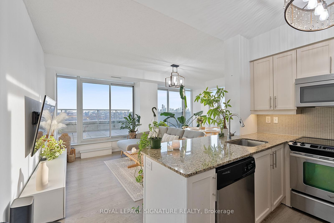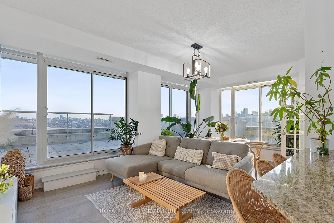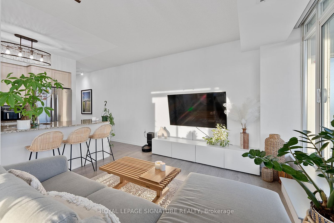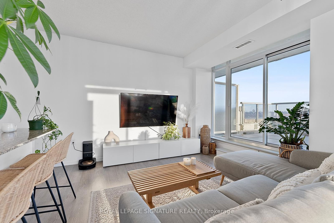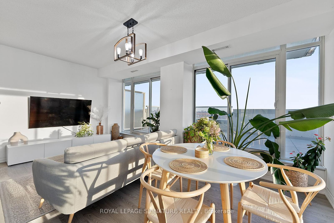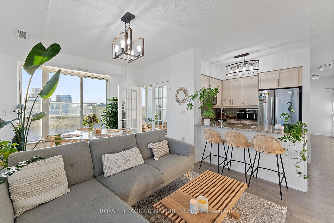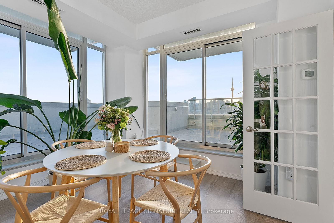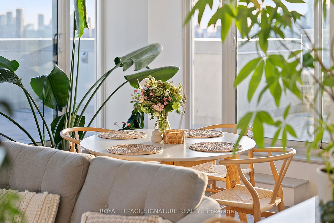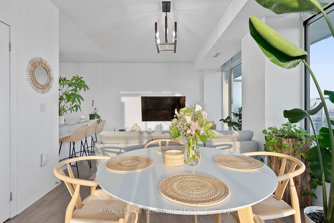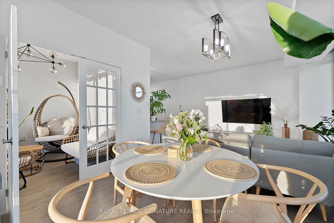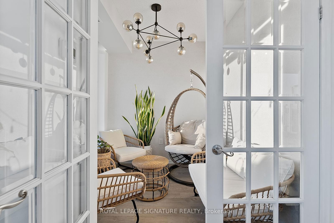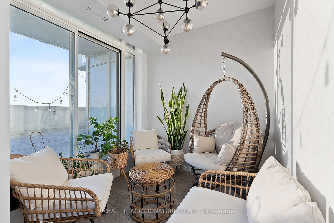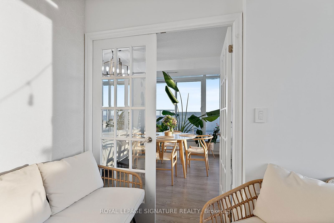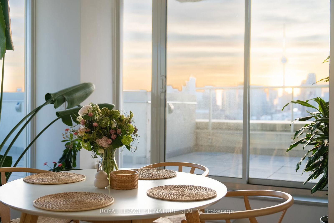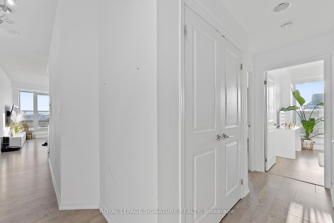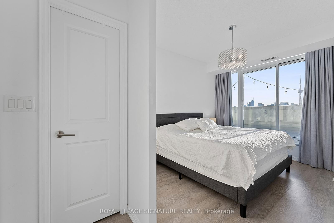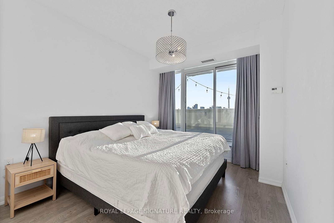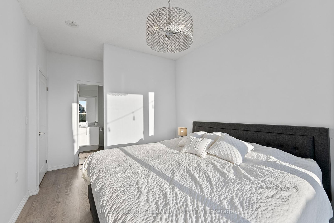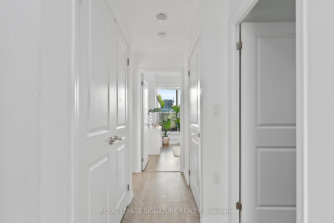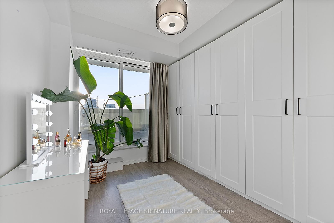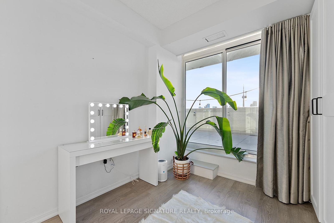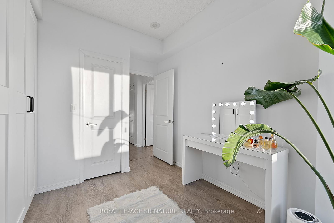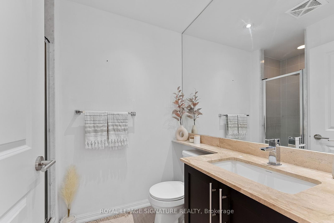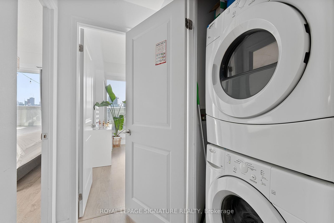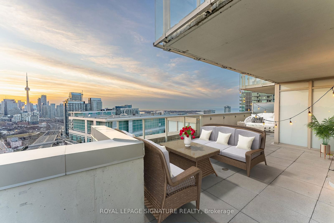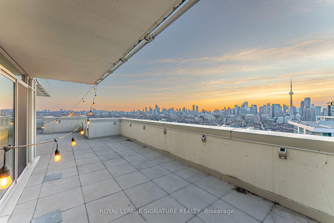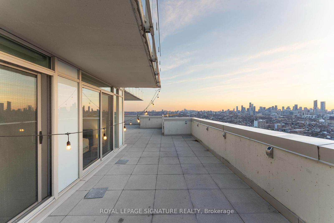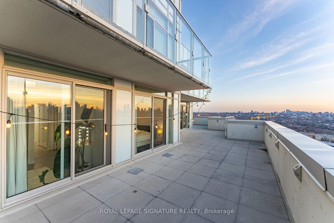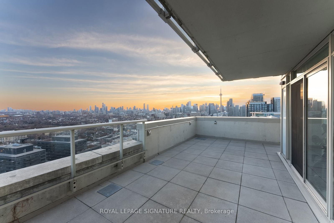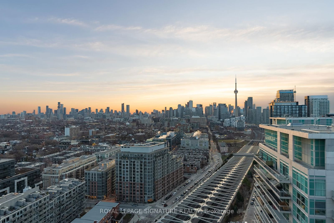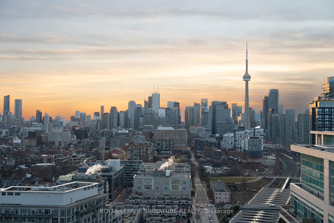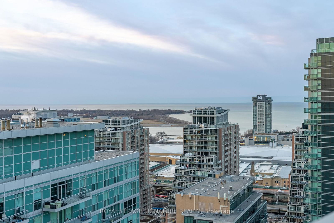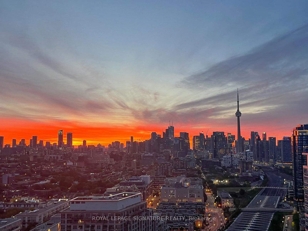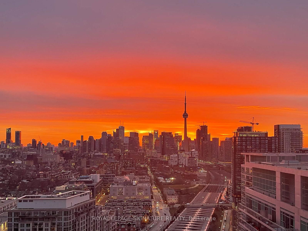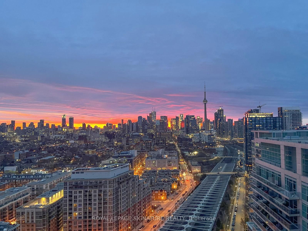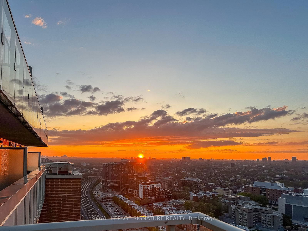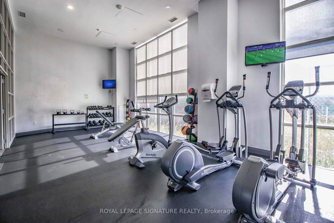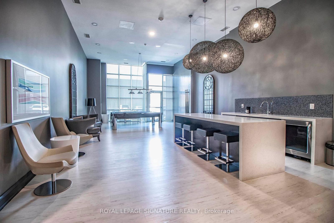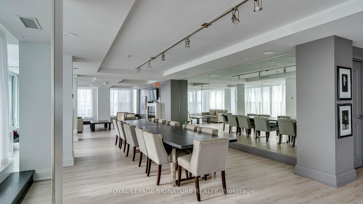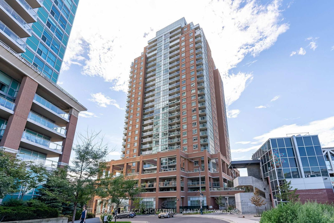2902 - 125 Western Battery Rd
Listing History
Details
Property Type:
Condo
Possession Date:
Immediately/Flexible
Lease Term:
1 Year
Utilities Included:
No
Outdoor Space:
Terrace
Furnished:
No
Exposure:
South East
Locker:
Owned
Amenities
About this Listing
Luxury Awaits You in This Palatial 2+1 Bed Lower Penthouse Corner Suite - Only One of Four Units on the Entire Floor! Where You Can Catch Endless Sunrises & Sunsets on Your Breathtaking 858 Sq Ft Private Wrap-Around Terrace (with Five Entry-Points) & Unobstructed Panoramic Views of the CN Tower, Lake, Sunrise, Sunset & City - A Seamless Extension of Your Indoor Living Al Fresco, Year-Round. A U-Shaped Chef's Kitchen Boasts Granite Counters, Breakfast Bar, Subway Micro-Tile Backsplash, Full-Sized Stainless Steel Appliances & Plenty of Cabinets & Drawers. Both South & East Wings Are Lined With Floor-to-Ceiling Windows, Framing The Open Concept, Entertainer's Living/Dining Space - Walk-Up to Two of Five Walk-Outs to Access Your Private Terrace From Just the Living/Dining Areas. This Expansive Space is Drenched in Light From the Moment the Sun Rises to the Second it Sets - Perfect for a Family-Style Set-Up with a Movie-Night Couch, Big-Screen TV, Full-Sized Dining Table & Room to Spare. The Over-Sized Primary Bedroom, Fit for Royalty, Allows for a California King-Sized Bed & Nightstands. Enjoy a Multi-Million Dollar View of the CN Tower through Floor-to-Ceiling Windows and Another Walk-Up to Your Private Terrace- Rounded Out by a Walk-In Closet & 4-Piece Spa-Inspired Ensuite. The 2nd Bedroom is Outfitted with Wall-to-Wall Built-In Closets, Floor-to-Ceiling Windows & Walk-Up to the Terrace, Making it the Perfect Guest Bedroom or a Massive 2nd Walk-In Closet, Yoga Studio, Gym or Nursery. A 2nd Spa-Like Bath For Guests & Good Measure with 3-Pieces, Including a Glass Block Shower Stall. The Den is Arguably the Most Magical Room in the House, with Double French Doors, Floor-to-Ceiling Windows & Another Walk-Up. This Multi-Purpose Functional Space Can Be Used as a 3rd Bedroom, Meditation Room or Solarium. Hunter Douglas Blinds Throughout - Motorized in the Living, Dining & Primary Bedroom. Blackout Drapes & Smart Light Switches in All Bedrooms & the Den. Includes Parking!
Extras1 Parking Spot, Fridge, Stove/Oven, Microwave/Range Hood, Dishwasher, Washer, Dryer, All Electrical Light Fixtures & All Window Coverings. Incredible Amenities: Gym, Visitor's Parking, Guest Suites, Cyber Lounge, Media Room, Theatre/Sports Lounge, 3,000+ Sqft Tower Club On The 29th Floor - Catering Kitchen, Large Lounge Area With Fireplace, Panoramic Views & Terrace. The Building is in the Process of Reviewing an Application from the Daycare next door to Develop a Children's Playground on the Building's Unused Rooftop Space - to be Used by the Daycare during Daycare Hours and Available for Building Residents and their Children all other hours.
royal lepage signature realtyMLS® #C12067675
Fees & Utilities
Utilities Included
Utility Type
Air Conditioning
Heat Source
Heating
Room Dimensions
Living
Windows Floor to Ceiling, Open Concept, Walkout To Terrace
Dining
Open Concept, Windows Floor to Ceiling, Walkout To Terrace
Kitchen
Granite Counter, Stainless Steel Appliances, Breakfast Bar
Primary
Walk-in Closet, Windows Floor to Ceiling, 4 Piece Ensuite
2nd Bedroom
Built-in Closet, Windows Floor to Ceiling, 3 Piece Bath
Den
Separate Room, French Doors, Windows Floor to Ceiling
Similar Listings
Explore Liberty Village
Commute Calculator
Mortgage Calculator
Demographics
Based on the dissemination area as defined by Statistics Canada. A dissemination area contains, on average, approximately 200 – 400 households.
Building Trends At The Tower at King West
Days on Strata
List vs Selling Price
Offer Competition
Turnover of Units
Property Value
Price Ranking
Sold Units
Rented Units
Best Value Rank
Appreciation Rank
Rental Yield
High Demand
Market Insights
Transaction Insights at The Tower at King West
| 1 Bed | 1 Bed + Den | 2 Bed | 2 Bed + Den | 3 Bed | |
|---|---|---|---|---|---|
| Price Range | $525,000 - $620,000 | $635,800 - $779,900 | $670,000 | $827,000 - $1,195,000 | No Data |
| Avg. Cost Per Sqft | $1,023 | $959 | $947 | $993 | No Data |
| Price Range | $2,100 - $2,450 | $2,500 - $3,000 | $2,950 | $3,450 - $3,900 | $4,500 |
| Avg. Wait for Unit Availability | 82 Days | 20 Days | 432 Days | 39 Days | 368 Days |
| Avg. Wait for Unit Availability | 48 Days | 12 Days | 343 Days | 23 Days | 805 Days |
| Ratio of Units in Building | 16% | 56% | 4% | 26% | 1% |
Market Inventory
Total number of units listed and leased in Liberty Village
