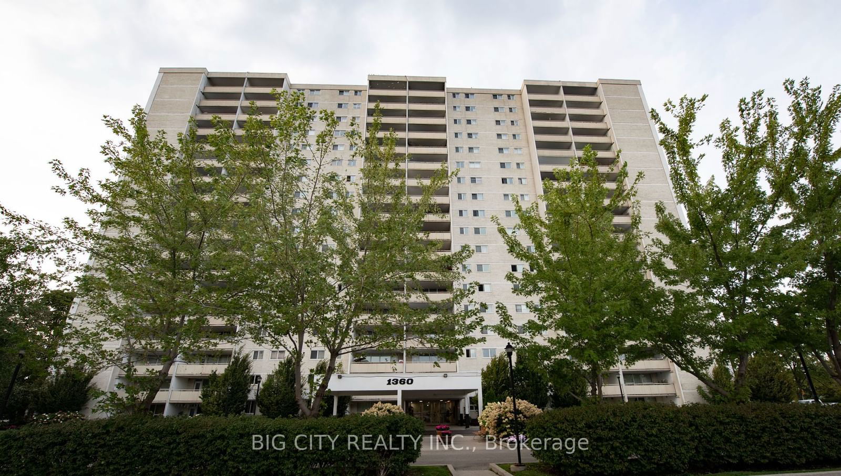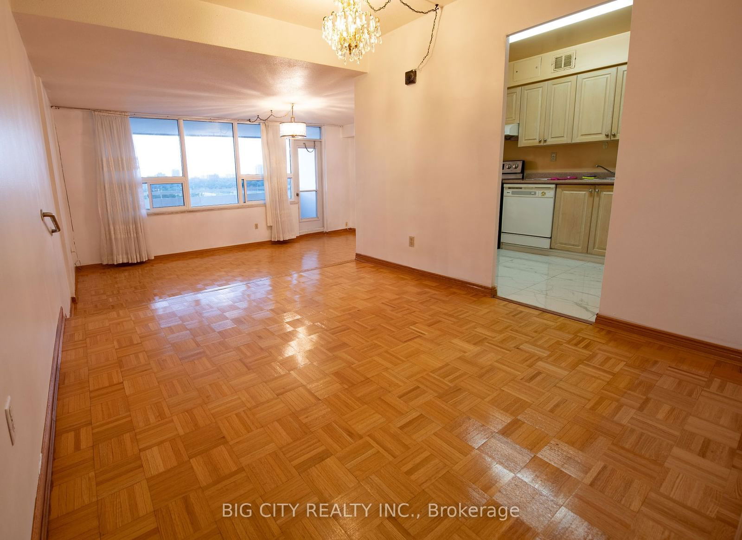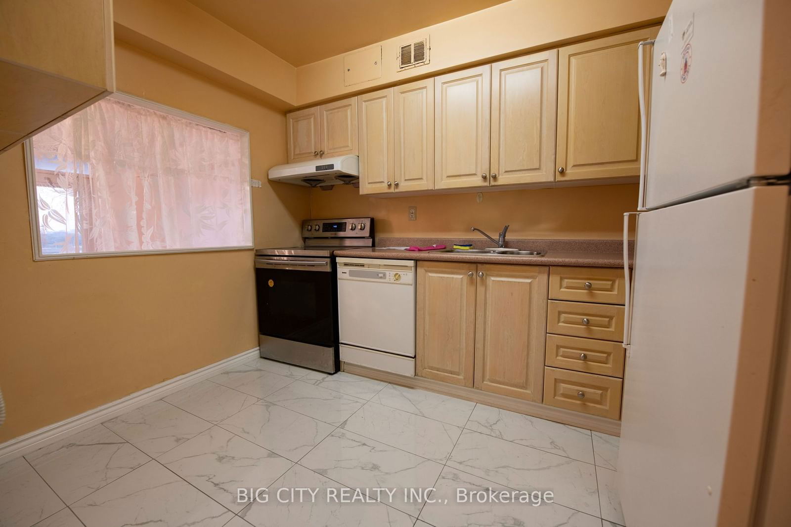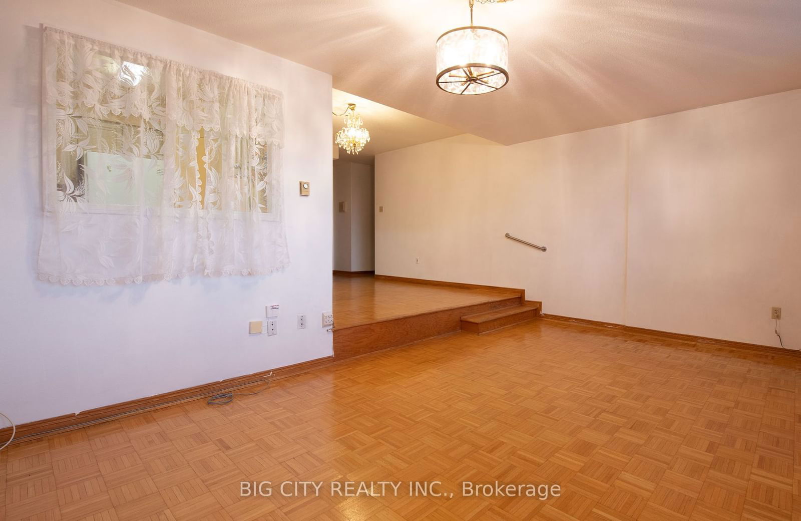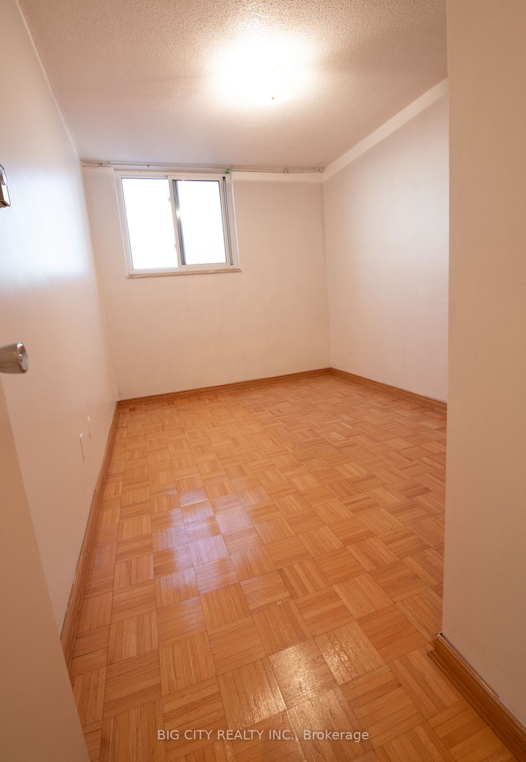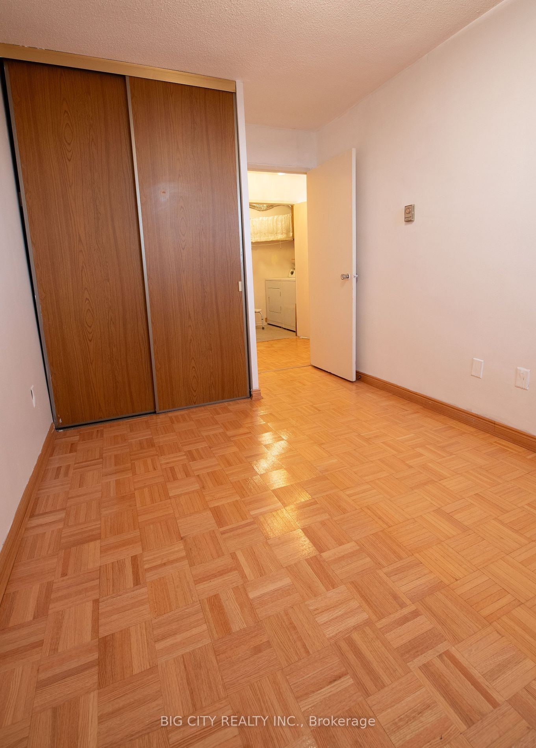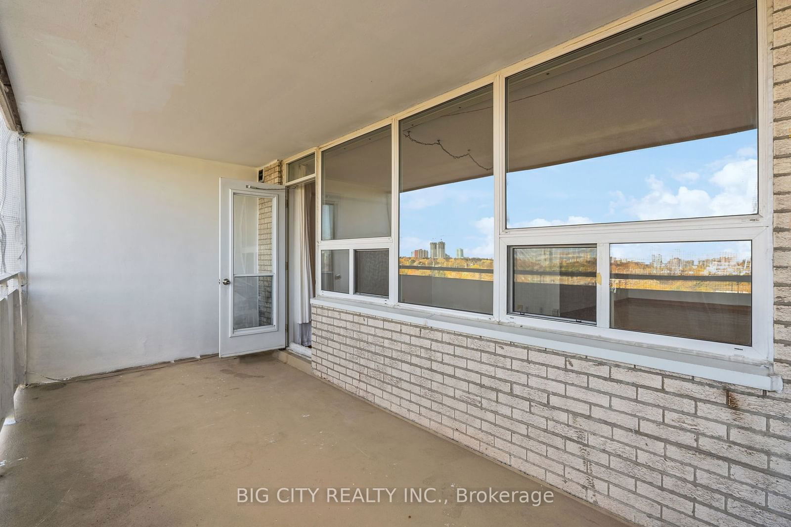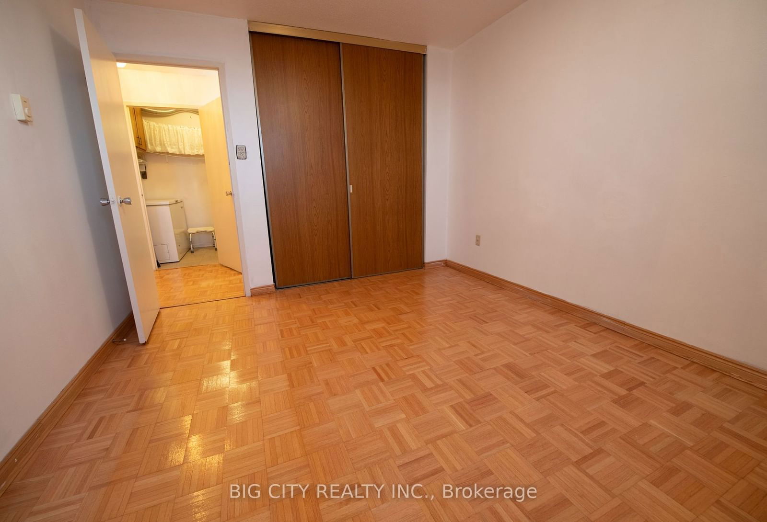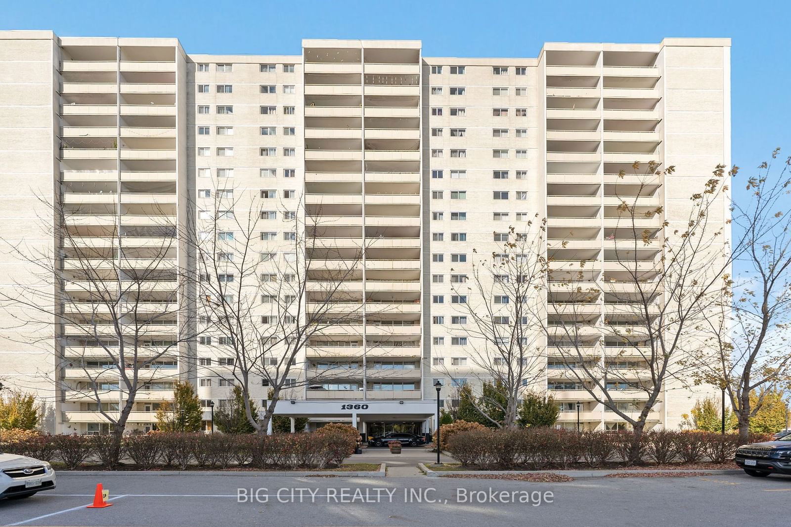906 - 1360 York Mills Rd
Listing History
Unit Highlights
Utilities Included
Utility Type
- Air Conditioning
- Window Unit
- Heat Source
- Electric
- Heating
- Radiant
Room Dimensions
About this Listing
Experience Unparalleled City Living in This Amazing Location, Freshly Painted and Featuring a Spacious Balcony That Offers Breathtaking Views, This Home Is Perfect for Enjoying Serene Evenings. Complemented by Elegant Wooden Flooring Throughout. This Sophisticated Space Is Designed for Both Comfort and Style. Conveniently Located Near Crestwood School, Ttc Bus Stop, Shopping Centres, and Parks, Everything You Need Is Just a Stones Throw Away. Commuting Is a Breeze With Quick Access to Highway 401 (2 Minutes) and the Don Valley Parkway (5 Minutes). Included in the Rent Are Water and Heat, While Tenants Are Responsible for Hydro. Dont Miss Out on This Exceptional Opportunity to Live in One of Torontos Most Desirable Neighbourhoods!
big city realty inc.MLS® #C9362236
Amenities
Explore Neighbourhood
Similar Listings
Demographics
Based on the dissemination area as defined by Statistics Canada. A dissemination area contains, on average, approximately 200 – 400 households.
Price Trends
Maintenance Fees
Building Trends At 1350 York Mills Condos
Days on Strata
List vs Selling Price
Offer Competition
Turnover of Units
Property Value
Price Ranking
Sold Units
Rented Units
Best Value Rank
Appreciation Rank
Rental Yield
High Demand
Transaction Insights at 1360 York Mills Road
| 1 Bed | 2 Bed | 2 Bed + Den | 3 Bed | |
|---|---|---|---|---|
| Price Range | $439,000 | $474,000 - $525,000 | No Data | $600,000 - $650,000 |
| Avg. Cost Per Sqft | $621 | $522 | No Data | $621 |
| Price Range | $2,350 | $2,700 | No Data | $3,000 - $3,250 |
| Avg. Wait for Unit Availability | 180 Days | 35 Days | No Data | 90 Days |
| Avg. Wait for Unit Availability | 326 Days | 109 Days | No Data | 432 Days |
| Ratio of Units in Building | 13% | 61% | 1% | 27% |
Transactions vs Inventory
Total number of units listed and leased in Parkwoods | Graydon Hall
