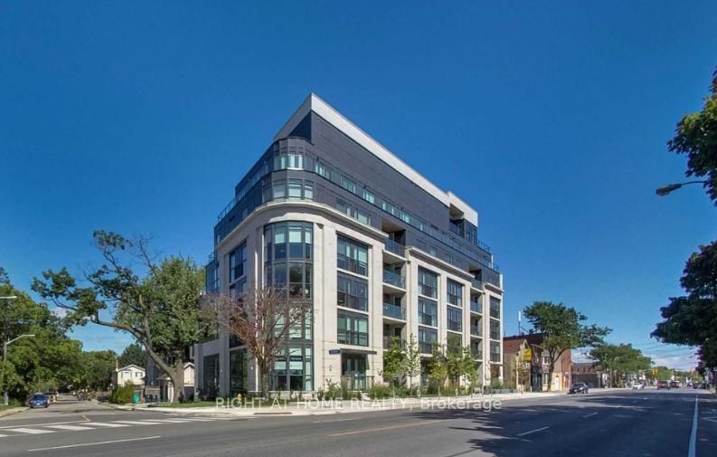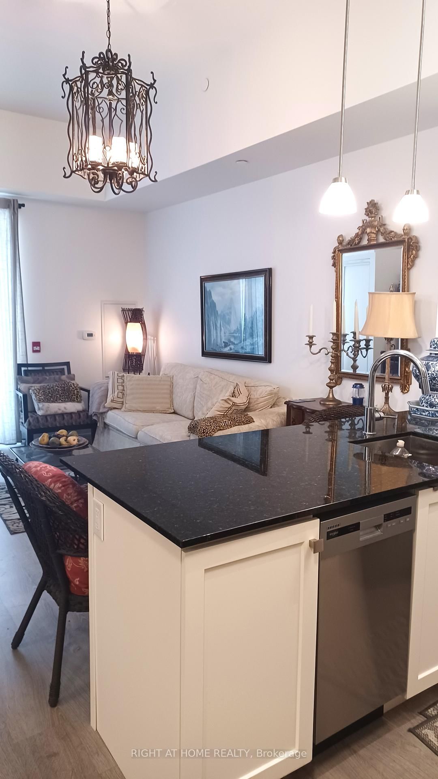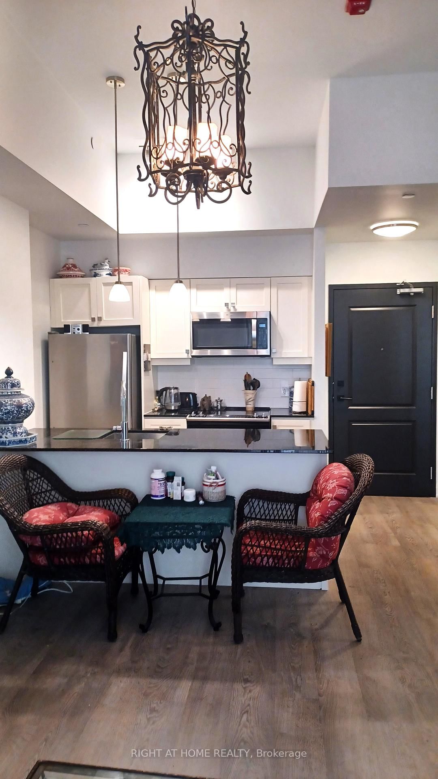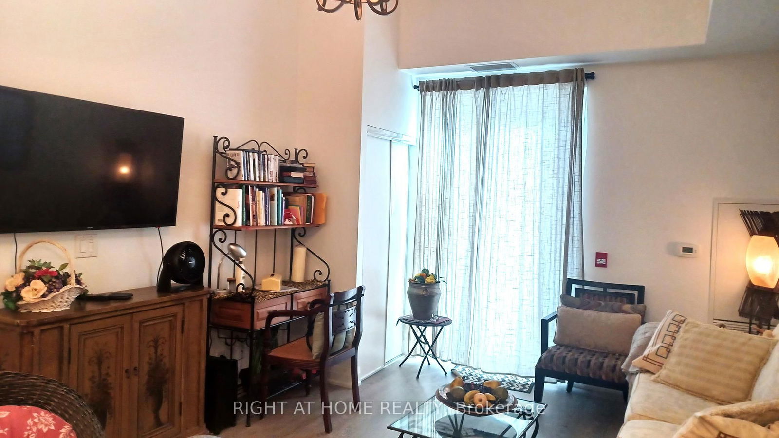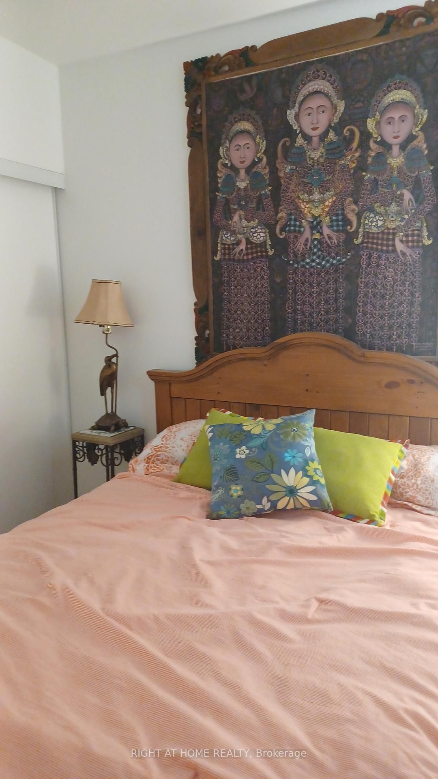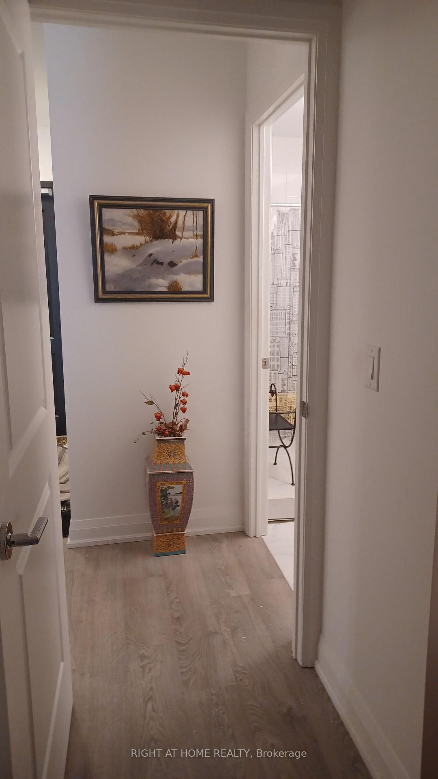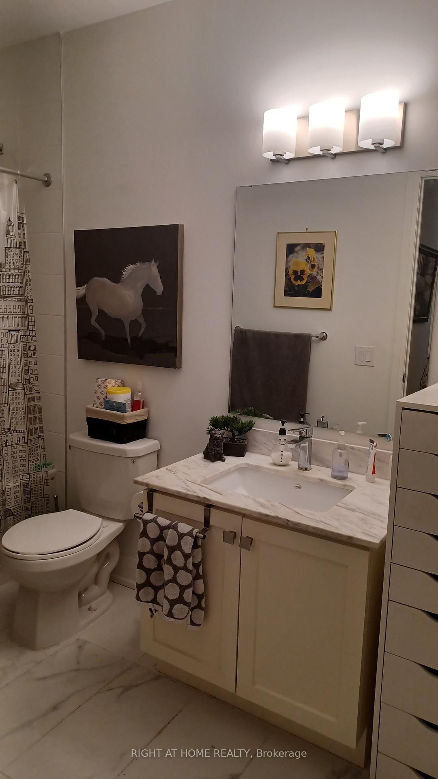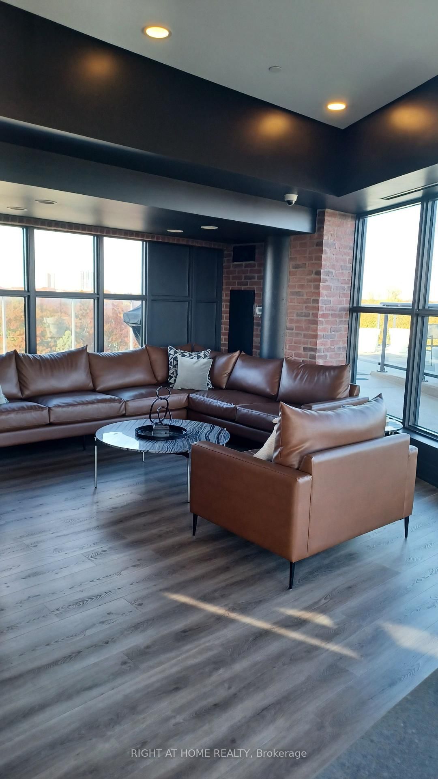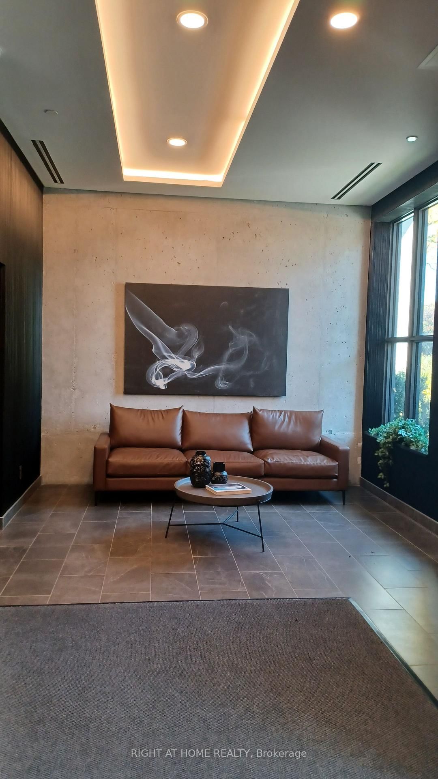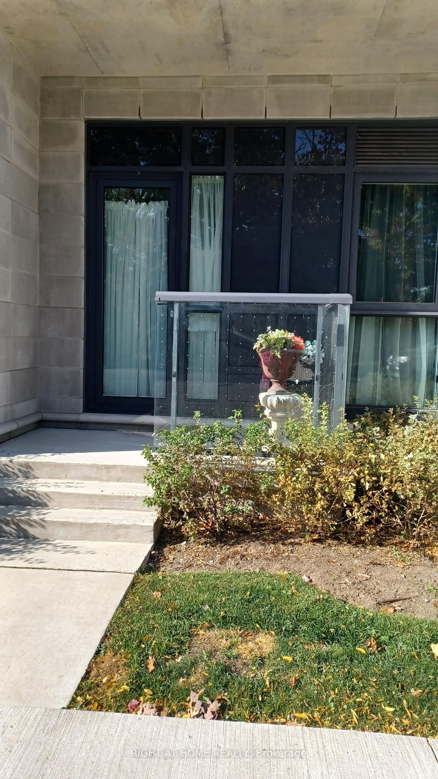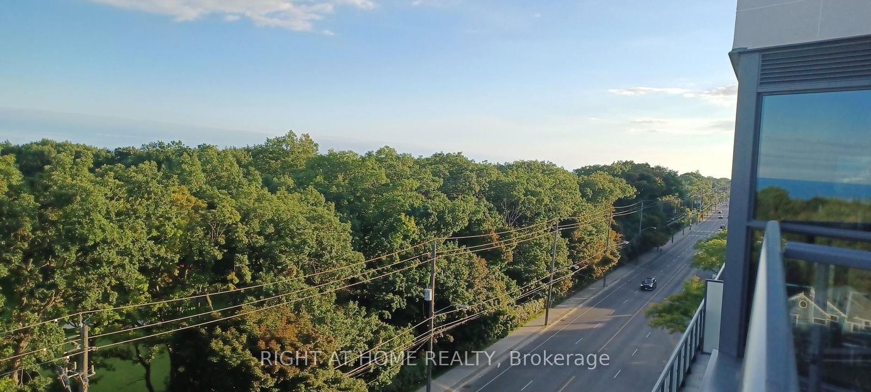102 - 1400 Kingston Rd
Listing History
Details
Property Type:
Condo
Maintenance Fees:
$649/mth
Taxes:
$1,938 (2024)
Cost Per Sqft:
$951/sqft
Outdoor Space:
Balcony
Locker:
None
Exposure:
South
Possession Date:
June 2, 2025
Laundry:
Main
Amenities
About this Listing
This unique boutique condominium is 3 years old with only 42 units. Each unit is unique with layout and size. It is located directly across from the historic Toronto Hunts Golf Club which backs on to Lake Ontario. Steps from the Beaches, Rosetta Garden and Scarborough Bluffs. Panoramic view of Scarborough, Lake Ontario, the CN Tower, downtown Toronto from the rooftop terrace. BBQ permitted. The Unit 102 one bedroom has unusual high ceilings located on the main floor and with 2 entrances and a private terrace. It has a chef's breakfast bar, S/S appliances, dishwasher and electric stove. A 4 piece bathroom, double closet in the bedroom plus a second closet. En suite laundry . Close to all amenities, transit, schools, library, the beaches, parks, art studios. Pets welcome. You would feel like living in a bungalow with access to Kingston Rd. Underground Parking with locker is priced separately at $30,000 combined and sold after closing.
Extrasexisting furniture can be included.
right at home realtyMLS® #E12010839
Fees & Utilities
Maintenance Fees
Utility Type
Air Conditioning
Heat Source
Heating
Room Dimensions
Bedroom
Kitchen
Living
Similar Listings
Explore Birch Cliff | Cliffside
Commute Calculator
Mortgage Calculator
Demographics
Based on the dissemination area as defined by Statistics Canada. A dissemination area contains, on average, approximately 200 – 400 households.
Building Trends At Upper Beach Club
Days on Strata
List vs Selling Price
Offer Competition
Turnover of Units
Property Value
Price Ranking
Sold Units
Rented Units
Best Value Rank
Appreciation Rank
Rental Yield
High Demand
Market Insights
Transaction Insights at Upper Beach Club
| Studio | 1 Bed | 1 Bed + Den | 2 Bed | 2 Bed + Den | |
|---|---|---|---|---|---|
| Price Range | No Data | No Data | $640,000 | $744,000 | No Data |
| Avg. Cost Per Sqft | No Data | No Data | $805 | $749 | No Data |
| Price Range | No Data | No Data | No Data | No Data | No Data |
| Avg. Wait for Unit Availability | No Data | 485 Days | 858 Days | 284 Days | 1361 Days |
| Avg. Wait for Unit Availability | No Data | No Data | 146 Days | 287 Days | No Data |
| Ratio of Units in Building | 4% | 17% | 27% | 47% | 7% |
Market Inventory
Total number of units listed and sold in Birch Cliff | Cliffside
