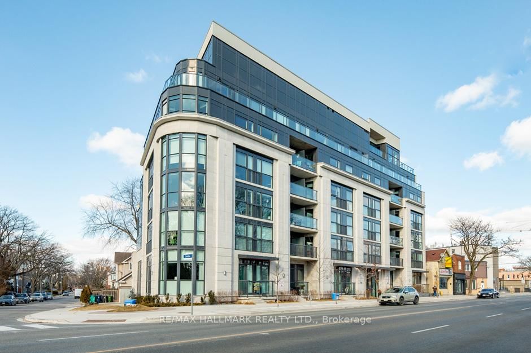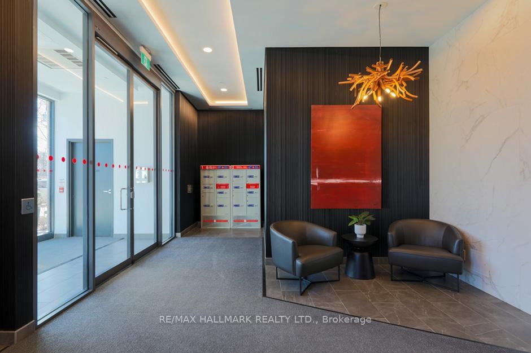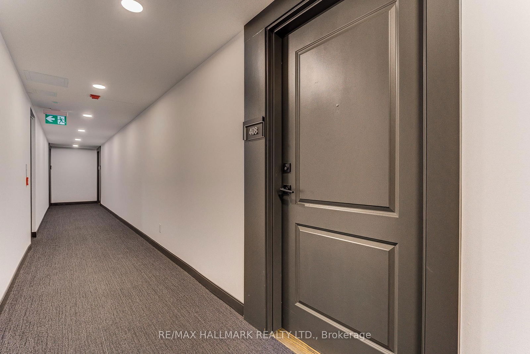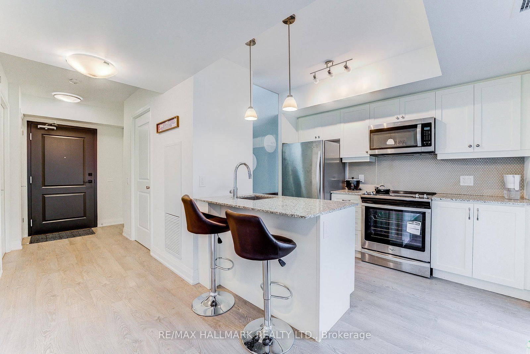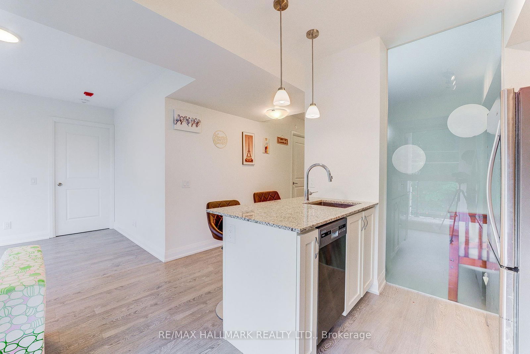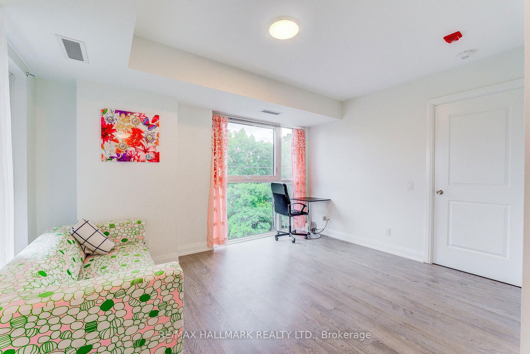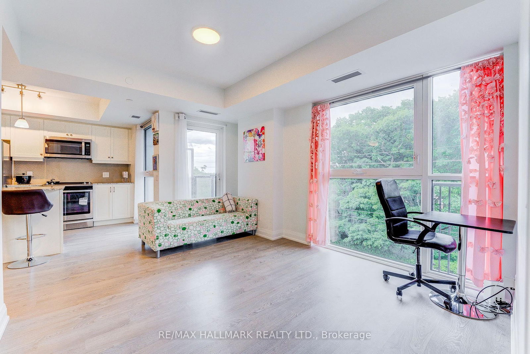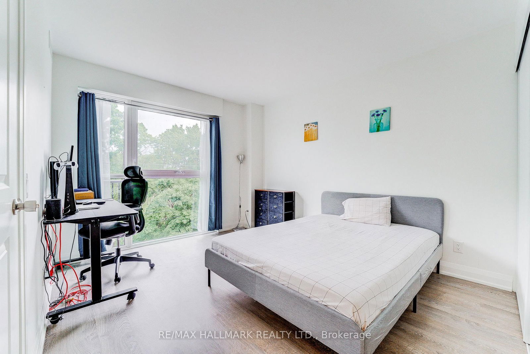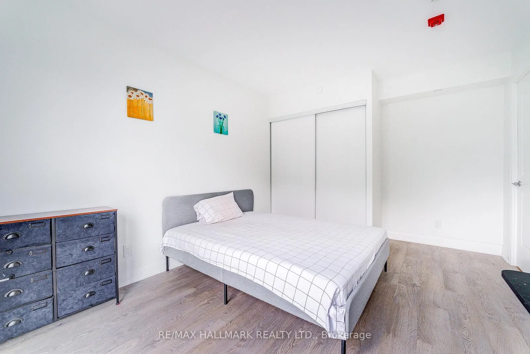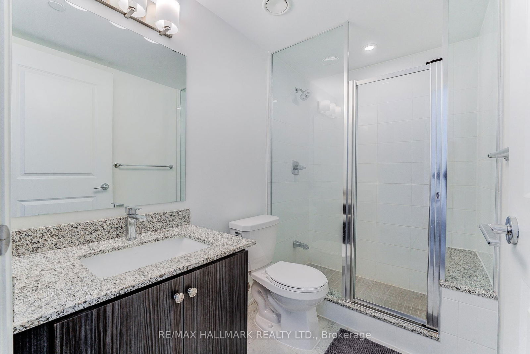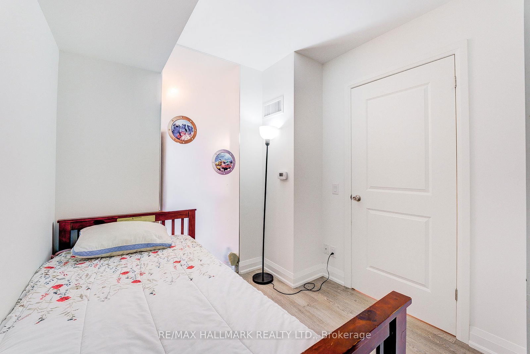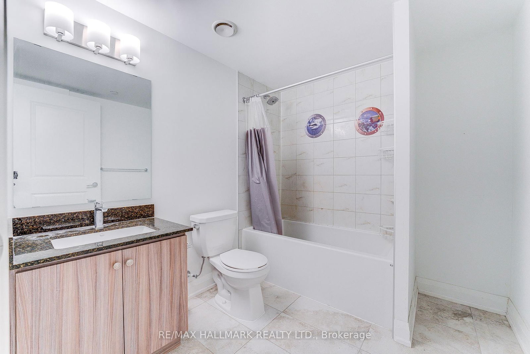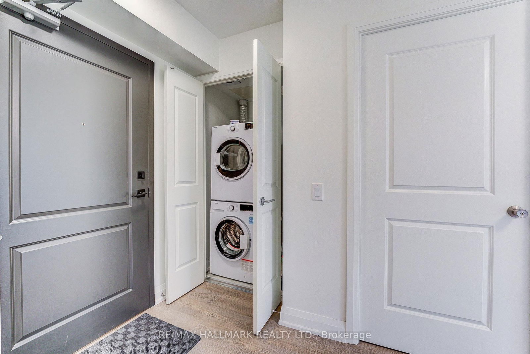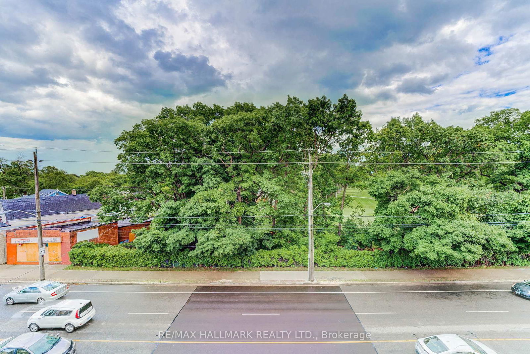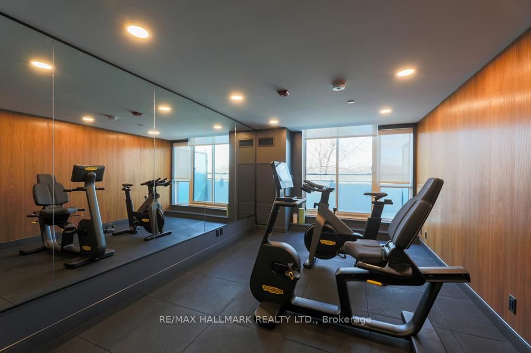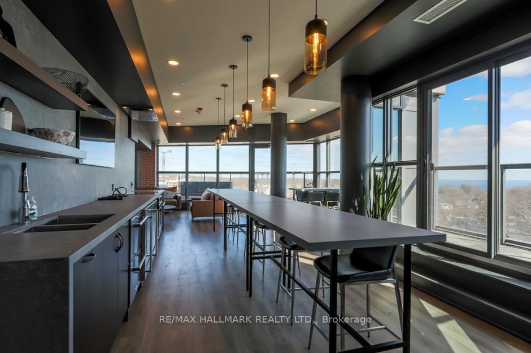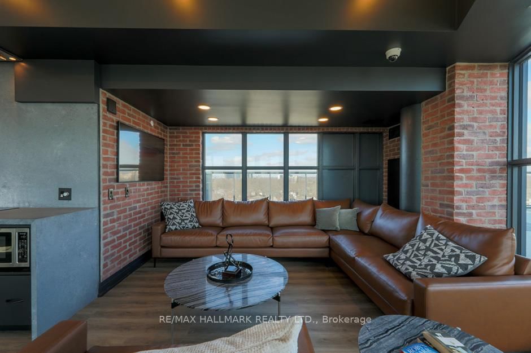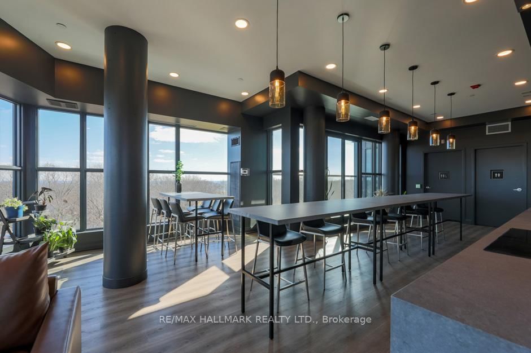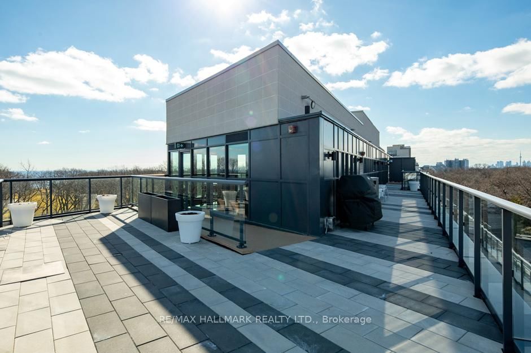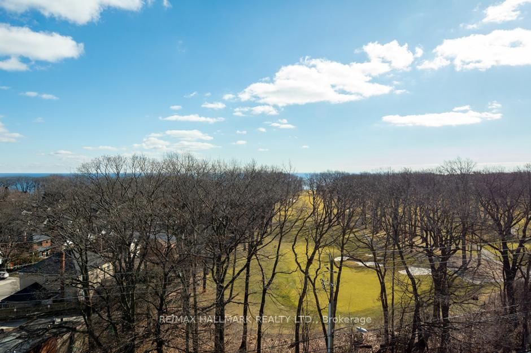408 - 1400 Kingston Rd
Listing History
Details
Property Type:
Condo
Maintenance Fees:
$851/mth
Taxes:
$2,811 (2024)
Cost Per Sqft:
$920/sqft
Outdoor Space:
Balcony
Locker:
Owned
Exposure:
South
Possession Date:
To Be Arranged
Laundry:
Main
Amenities
About this Listing
This exceptional south-facing suite with parking spans an impressive 760 square feet and is designed to provide both comfort and style. It features two generously sized bedrooms that create a serene retreat, complemented by two contemporary bathrooms adorned with modern fixtures. Step outside to your private 41-square-foot outdoor space, an ideal nook for peaceful morning coffees or relaxing evenings. The design brilliantly maximizes natural light, thanks to expansive floor-to-ceiling windows that flood the space with sunlight and frame breathtaking views of the prestigious Toronto Hunt Club Golf Course. Nestled in the desirable Birch Cliff Village, this suite offers tranquillity and accessibility. The open-concept layout seamlessly connects the living areas, enhancing flow and functionality, a perfect setting for entertaining friends or enjoying quiet, cozy nights. The chic kitchen is a culinary dream, featuring sleek stainless steel appliances, abundant cabinetry for all your storage needs, and a stylish breakfast bar that invites casual dining and fosters delightful conversations. Additional highlights of this remarkable suite include an ensuite laundry, one parking spot and a storage locker, providing practical solutions for urban living. The prime location ensures easy access to various amenities, such as a vibrant Community Centre, reputable schools, and efficient public transportation via the Toronto Transit Commission (TTC). Plus, the nearby Bluffs offer stunning natural vistas, making this property not just a place to live but a gateway to a lifestyle.
ExtrasStainless Steel Fridge, Stove, Built In Dishwasher, Built In Microwave, Stackable Washer, Dryer, All Window Coverings/Blinds, All Electrical Light Fixtures and Parking.
re/max hallmark realty ltd.MLS® #E12014305
Fees & Utilities
Maintenance Fees
Utility Type
Air Conditioning
Heat Source
Heating
Room Dimensions
Living
Combined with Dining, Walkout To Balcony, Overlooks Golf Course
Kitchen
Combined with Dining, Granite Counter, Overlooks Golf Course
Bedroom
Ensuite Bath, Overlooks Golf Course, Windows Floor to Ceiling
2nd Bedroom
Laminate
Similar Listings
Explore Birch Cliff | Cliffside
Commute Calculator
Mortgage Calculator
Demographics
Based on the dissemination area as defined by Statistics Canada. A dissemination area contains, on average, approximately 200 – 400 households.
Building Trends At Upper Beach Club
Days on Strata
List vs Selling Price
Offer Competition
Turnover of Units
Property Value
Price Ranking
Sold Units
Rented Units
Best Value Rank
Appreciation Rank
Rental Yield
High Demand
Market Insights
Transaction Insights at Upper Beach Club
| Studio | 1 Bed | 1 Bed + Den | 2 Bed | 2 Bed + Den | |
|---|---|---|---|---|---|
| Price Range | No Data | No Data | $640,000 | $744,000 | No Data |
| Avg. Cost Per Sqft | No Data | No Data | $805 | $749 | No Data |
| Price Range | No Data | No Data | No Data | No Data | No Data |
| Avg. Wait for Unit Availability | No Data | 485 Days | 858 Days | 284 Days | 1361 Days |
| Avg. Wait for Unit Availability | No Data | No Data | 146 Days | 287 Days | No Data |
| Ratio of Units in Building | 4% | 17% | 27% | 47% | 7% |
Market Inventory
Total number of units listed and sold in Birch Cliff | Cliffside
