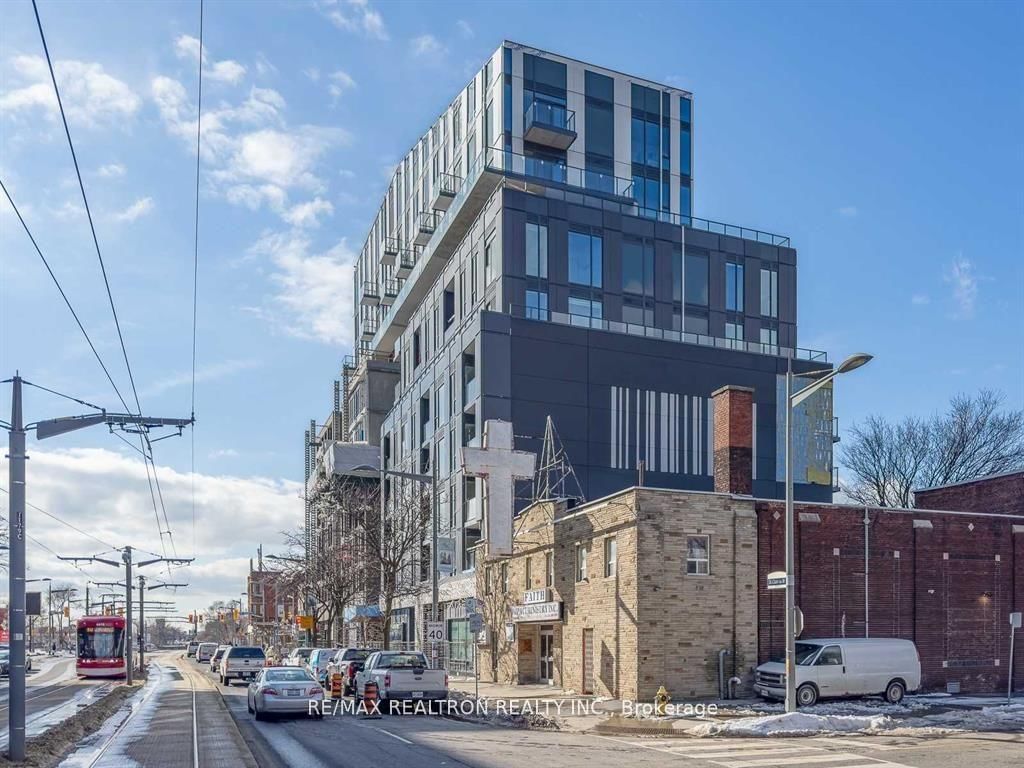216 - 1808 St. Clair Ave W
Listing History
Details
Ownership Type:
Condominium
Property Type:
Townhouse
Possession Date:
April 23, 2025
Lease Term:
1 Year
Utilities Included:
No
Outdoor Space:
Balcony
Furnished:
No
Exposure:
South
Locker:
None
Amenities
About this Listing
Welcome to Reunion Crossing in St. Clair West community. Step into this beautifully designed 2-bedroom, 2-bath condo featuring exposed concrete ceilings and a bright, modern layout. Enjoy easy access to Downtown, major highways, and nearby green spaces including Earlscourt Park, Smythe Park, Cedarvale, Wychwood Barns. Just a short walk to The Junction, where you'll find an exciting mix of trendy restaurants, cozy cafés, shops. Amenities includes a fitness centre, games room, stylish party room, and outdoor BBQ area. Rogers high speed **INTERNET INCLUDED**
ExtrasRogers Hi Speed Internet, Built-In Kitchen Appliances (Fridge, Stove, Dishwasher, Microwave), Washer/Dryer & Window Coverings.
re/max realtron realty inc.MLS® #W12099783
Fees & Utilities
Utilities Included
Utility Type
Air Conditioning
Heat Source
Heating
Room Dimensions
Living
Combined with Dining, Walkout To Balcony, South View
Dining
Combined with Living, Open Concept, Centre Island
Kitchen
Combined with Dining, Quartz Counter, Modern Kitchen
Bedroom
Window, 4 Piece Ensuite, Closet
2nd Bedroom
Separate Room, Sliding Doors, Closet
Similar Listings
Explore Carleton Village | Pellam Park
Commute Calculator
Mortgage Calculator
Demographics
Based on the dissemination area as defined by Statistics Canada. A dissemination area contains, on average, approximately 200 – 400 households.
Building Trends At Reunion Crossing Condos & Urban Towns
Days on Strata
List vs Selling Price
Offer Competition
Turnover of Units
Property Value
Price Ranking
Sold Units
Rented Units
Best Value Rank
Appreciation Rank
Rental Yield
High Demand
Market Insights
Transaction Insights at Reunion Crossing Condos & Urban Towns
| 1 Bed | 1 Bed + Den | 2 Bed | 2 Bed + Den | 3 Bed | |
|---|---|---|---|---|---|
| Price Range | No Data | $530,000 | $625,000 - $840,000 | No Data | No Data |
| Avg. Cost Per Sqft | No Data | $795 | $867 | No Data | No Data |
| Price Range | $1,900 - $2,350 | $2,300 - $2,650 | $2,200 - $3,250 | $2,650 - $2,900 | No Data |
| Avg. Wait for Unit Availability | 9 Days | 26 Days | 40 Days | No Data | No Data |
| Avg. Wait for Unit Availability | 37 Days | 49 Days | 12 Days | 88 Days | No Data |
| Ratio of Units in Building | 19% | 12% | 60% | 6% | 3% |
Market Inventory
Total number of units listed and leased in Carleton Village | Pellam Park


