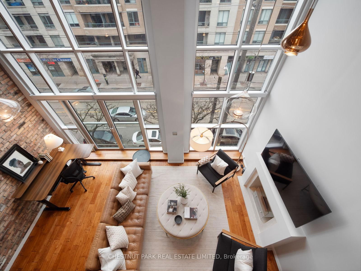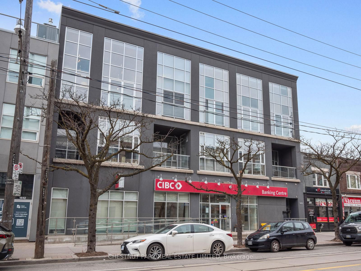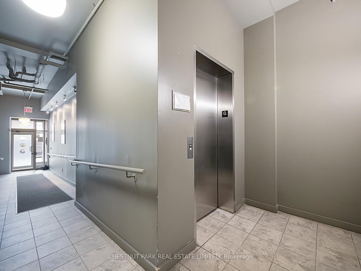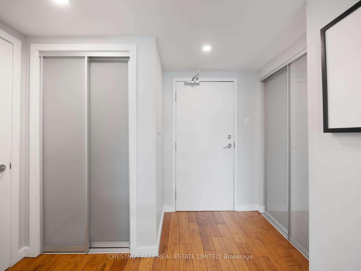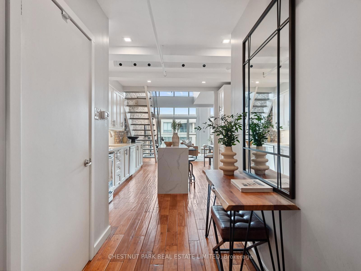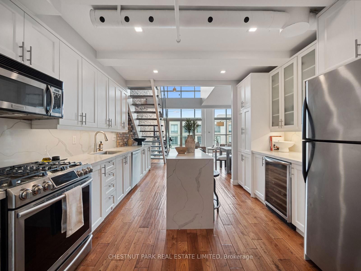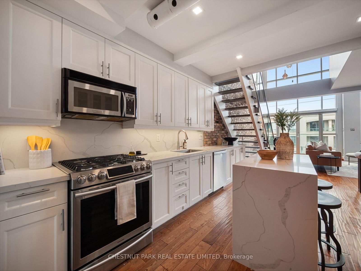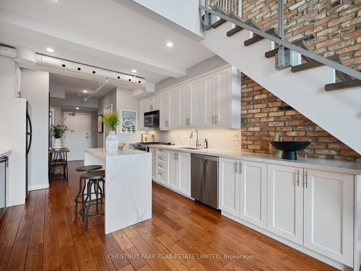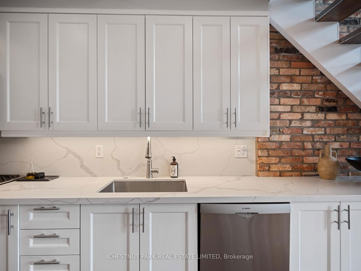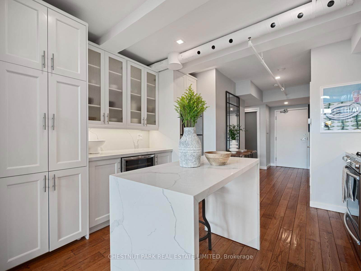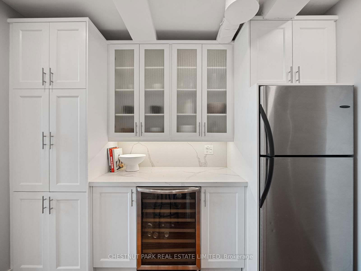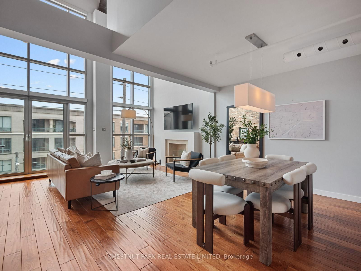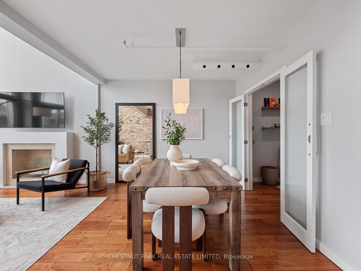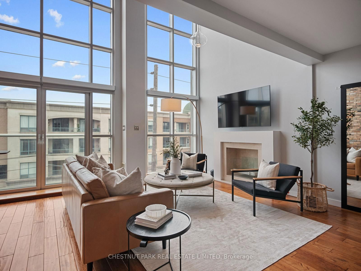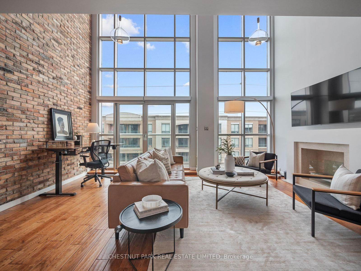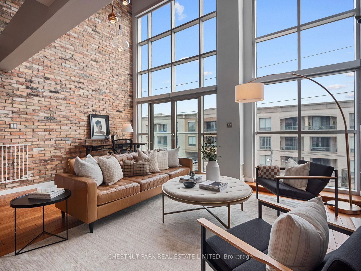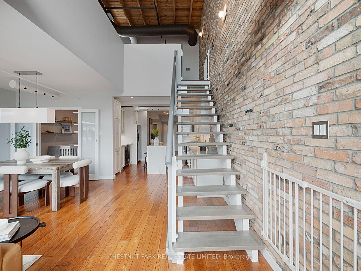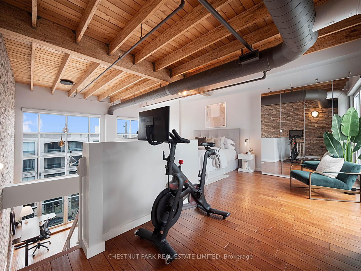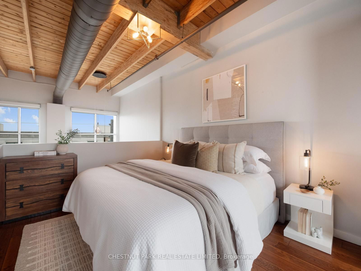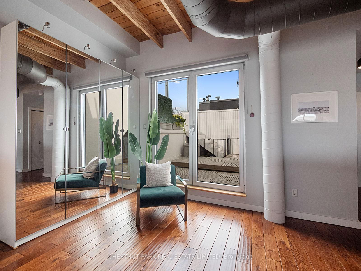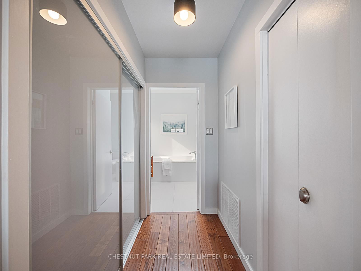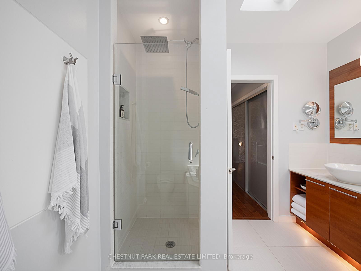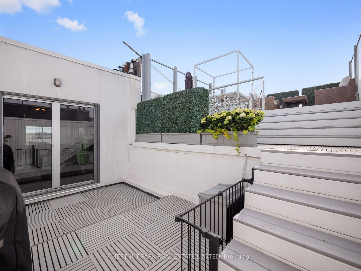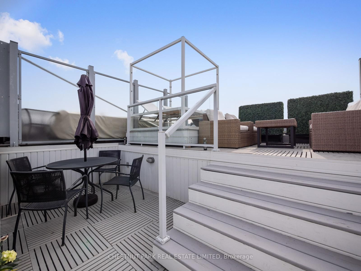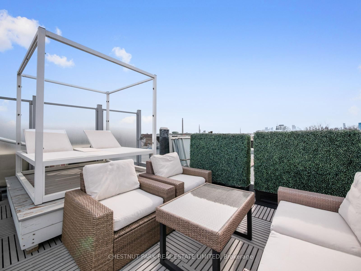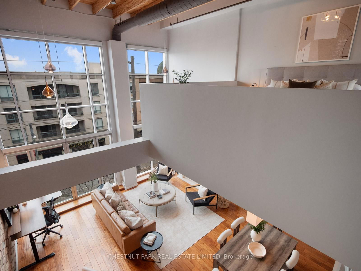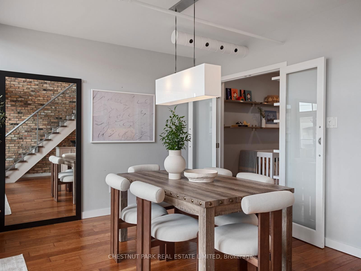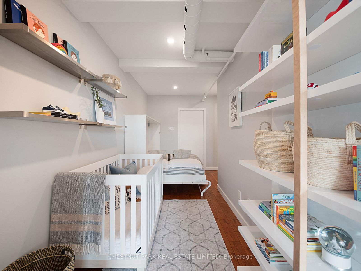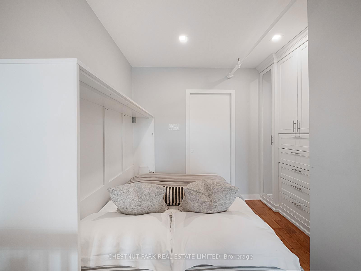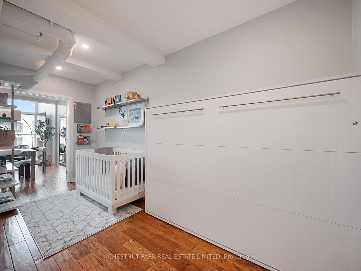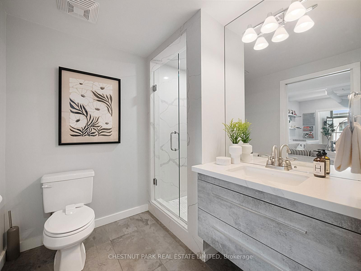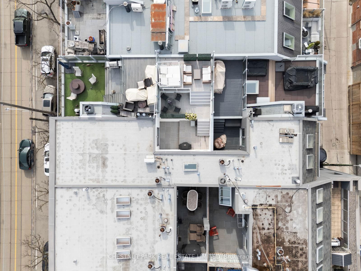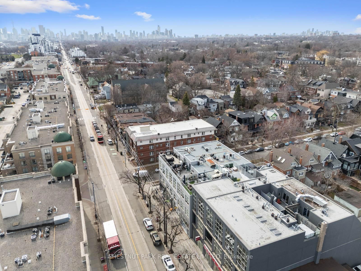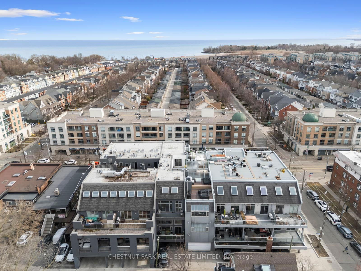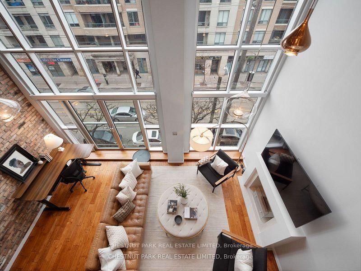301 - 1852 Queen St E
Listing History
Details
Ownership Type:
Condominium
Property Type:
Hard Loft
Maintenance Fees:
$1,195/mth
Taxes:
$5,719 (2024)
Cost Per Sqft:
$1,040/sqft
Outdoor Space:
Terrace
Locker:
Owned
Exposure:
South
Possession Date:
Flexible
Laundry:
Main
Amenities
About this Listing
Loft Living with Sand, Surf + City at your doorstep! Welcome to Unit 301, a one-of-a-kind penthouse in the award-winning Academy Lane Lofts by Streetcar Developments. This exclusive hard loft conversion is tucked away in the heart of Toronto's coveted Beaches neighbourhood. Perched above Queen Street, this boutique residence offers beachside tranquility with effortless access to downtown. Once the developer's own unit, this renovated 2 bedroom, 2 bathroom space spans over 1437 square feet. Perfect for those moving from a home or condo! Soaring 22-ft ceilings, exposed brick walls and original wood beam ceilings showcase the buildings origins. The beautifully renovated, open concept kitchen offers an incredible amount of counter space, gas cooking and waterfall centre kitchen island. Floor-to-ceiling windows fill the open concept layout with natural light, creating an airy, expansive atmosphere. The primary suite boasts a spacious ensuite and incredible closet space with a walk-out to the outdoors. Your own private 3-tiered rooftop terrace with clear, unobstructed views of Toronto's city skyline is complete with gas BBQ hookup & hose bib. This additional living space - perfect for sunset dinners, summer lounging or hosting under the stars. The second bedroom features built-in closets, a semi-ensuite (doubles as a powder room), custom millwork and a Murphy bed. Work from home ? Work-out at home ? Additional flexible spaces suit whatever your need. Tilt + turn doors. Windows replaced (2022). Custom Italian Eurolite Skyfall feature pendants. Tilt + turn doors. Just steps to the sand, surrounded by local cafes, shops and incredible green space - all with the TTC at your doorstep. Beach-town vibes and downtown just minutes away! Comes complete with parking and two lockers for all the space you need.
ExtrasSecond bedroom Murphy bed, Stainless steel Frigidaire fridge / freezer, Samsung gas slide-in range, Frigidaire built-in microwave / hoodvent, stainless steel Frigidaire wine fridge, stainless steel Bosch dishwasher, stackable washer / dryer, gas BBQ, motorized blinds (wall switches), primary bedroom PAAX closet system, all electric light fixtures, all window coverings.
chestnut park real estate limitedMLS® #E12066222
Fees & Utilities
Maintenance Fees
Utility Type
Air Conditioning
Heat Source
Heating
Room Dimensions
Kitchen
Stainless Steel Appliances, Centre Island, Open Concept
Dining
Open Concept, Combined with Living, hardwood floor
Living
Vaulted Ceiling, Windows Floor to Ceiling, hardwood floor
Primary
4 Piece Ensuite, Walkout To Terrace, hardwood floor
2nd Bedroom
Semi Ensuite, Built-in Closet, Murphy Bed
Similar Listings
Explore The Beaches
Commute Calculator
Mortgage Calculator
Demographics
Based on the dissemination area as defined by Statistics Canada. A dissemination area contains, on average, approximately 200 – 400 households.
Building Trends At Academy Lane Lofts
Days on Strata
List vs Selling Price
Or in other words, the
Offer Competition
Turnover of Units
Property Value
Price Ranking
Sold Units
Rented Units
Best Value Rank
Appreciation Rank
Rental Yield
High Demand
Market Insights
Transaction Insights at Academy Lane Lofts
| 1 Bed | 1 Bed + Den | 2 Bed | 2 Bed + Den | |
|---|---|---|---|---|
| Price Range | No Data | No Data | No Data | No Data |
| Avg. Cost Per Sqft | No Data | No Data | No Data | No Data |
| Price Range | No Data | No Data | $4,500 | No Data |
| Avg. Wait for Unit Availability | 1040 Days | 1442 Days | 406 Days | No Data |
| Avg. Wait for Unit Availability | 574 Days | No Data | 336 Days | No Data |
| Ratio of Units in Building | 19% | 10% | 64% | 10% |
Market Inventory
Total number of units listed and sold in Beaches
